9 125 foton på kök, med en köksö
Sortera efter:
Budget
Sortera efter:Populärt i dag
81 - 100 av 9 125 foton
Artikel 1 av 3
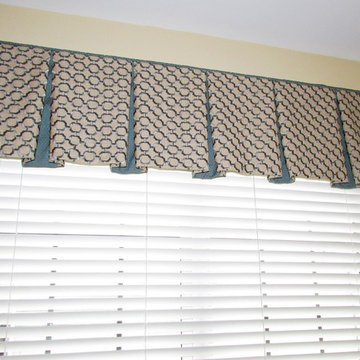
This inverted box pleat valance was designed to be the finishing touch in a kitchen. Complimentary pillows were made to accent the design in the open concept adjoining family room.
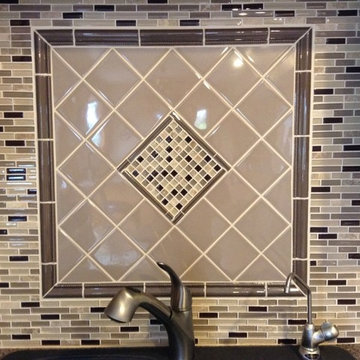
This homeowner wanted a budget friendly update for her kitchen. We accomplished her goal by adding beautiful Cambria Quartz Countertops and a tile backsplash. She did not have a window over her sink and wanted something interesting to look at so we designed a custom design using a combination of ceramic, glass and stone tiles.
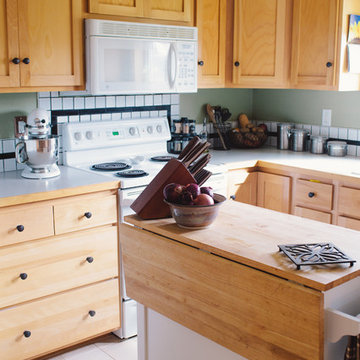
Photo: A Darling Felicity Photography © 2015 Houzz
Exempel på ett avskilt, litet lantligt u-kök, med en dubbel diskho, vitt stänkskydd, stänkskydd i porslinskakel, vita vitvaror, mellanmörkt trägolv och en köksö
Exempel på ett avskilt, litet lantligt u-kök, med en dubbel diskho, vitt stänkskydd, stänkskydd i porslinskakel, vita vitvaror, mellanmörkt trägolv och en köksö

James Stewart
Inspiration för ett litet funkis kök med öppen planlösning, med en undermonterad diskho, släta luckor, skåp i mellenmörkt trä, rostfria vitvaror, bänkskiva i kvarts, vitt stänkskydd, glaspanel som stänkskydd, klinkergolv i porslin och en köksö
Inspiration för ett litet funkis kök med öppen planlösning, med en undermonterad diskho, släta luckor, skåp i mellenmörkt trä, rostfria vitvaror, bänkskiva i kvarts, vitt stänkskydd, glaspanel som stänkskydd, klinkergolv i porslin och en köksö

Contemporary kitchen in Palmetto Bluff featuring Absolute Black Granite countertops in a leathered finish. Backsplash is done in Arabescato Carrara Italian marble subway tiles.
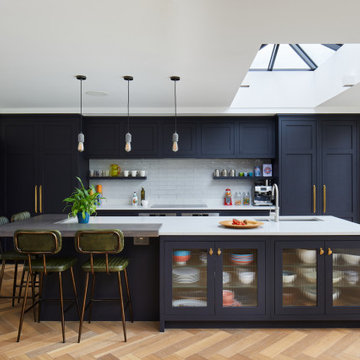
Full width rear extension with full internal refurbishment and first floor layout redesign
Inspiration för stora klassiska kök med öppen planlösning, med en köksö
Inspiration för stora klassiska kök med öppen planlösning, med en köksö

Bild på ett mellanstort funkis vit vitt kök, med en enkel diskho, skåp i shakerstil, vita skåp, bänkskiva i kvarts, vitt stänkskydd, stänkskydd i tunnelbanekakel, rostfria vitvaror, laminatgolv, en köksö och beiget golv

Mom has two small children and loves to cook for her family. Each day she preps using fresh ingredients and "mise en place" is her motto, a culinary term meaning "everything in its place" so having her dishes and cookware close at hand and displayed beautifully was paramount.

Reforma de una vivienda aprovechando los espacios y mobiliario fijo existente, apertura de la cocina al salón, eliminación del lavadero e integración en cocina.

Inspiration för mellanstora moderna vitt kök, med en undermonterad diskho, släta luckor, blå skåp, bänkskiva i kvarts, vitt stänkskydd, stänkskydd i tunnelbanekakel, rostfria vitvaror, betonggolv, en köksö och grått golv

Zona menjador
Constructor: Fórneas Guida SL
Fotografia: Adrià Goula Studio
Fotógrafa: Judith Casas
Idéer för ett litet minimalistiskt vit kök, med en undermonterad diskho, öppna hyllor, skåp i ljust trä, marmorbänkskiva, vitt stänkskydd, stänkskydd i marmor, integrerade vitvaror, klinkergolv i keramik, en köksö och svart golv
Idéer för ett litet minimalistiskt vit kök, med en undermonterad diskho, öppna hyllor, skåp i ljust trä, marmorbänkskiva, vitt stänkskydd, stänkskydd i marmor, integrerade vitvaror, klinkergolv i keramik, en köksö och svart golv

Small San Diego Kitchen with white shaker Ikea cabinets and black quartzite countertops. We used a rolling table as the kitchen island which also is used as a high top kitchen table. Incorporating a wood hood as a detail to add warmth to the space.
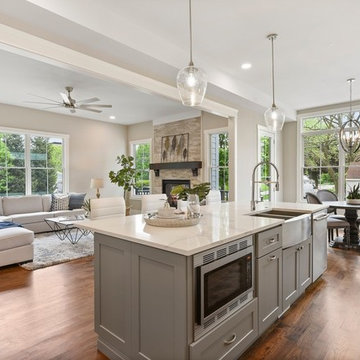
Idéer för ett stort klassiskt vit kök och matrum, med en rustik diskho, skåp i shakerstil, grå skåp, bänkskiva i kvarts, rostfria vitvaror, klinkergolv i porslin, en köksö och grått golv

Most people would relate to the typical floor plan of a 1980's Brick Veneer home. Disconnected living spaces with closed off rooms, the original layout comprised of a u shaped kitchen with an archway leading to the adjoining dining area that hooked around to a living room behind the kitchen wall.
The client had put a lot of thought into their requirements for the renovation, knowing building works would be involved. After seeing Ultimate Kitchens and Bathrooms projects feature in various magazines, they approached us confidently, knowing we would be able to manage this scale of work alongside their new dream kitchen.
Our designer, Beata Brzozowska worked closely with the client to gauge their ideals. The space was transformed with the archway wall between the being replaced by a beam to open up the run of the space to allow for a galley style kitchen. An idealistic walk in pantry was then cleverly incorporated to the design, where all storage needs could be concealed behind sliding doors. This gave scope for the bench top to be clutter free leading out to an alfresco space via bi-fold bay windows which acted as a servery.
An island bench at the living end side creates a great area for children to sit engaged in their homework or for another servery area to the interior zone.
A lot of research had been undertaken by this client before contacting us at Ultimate Kitchens & Bathrooms.
Photography: Marcel Voestermans
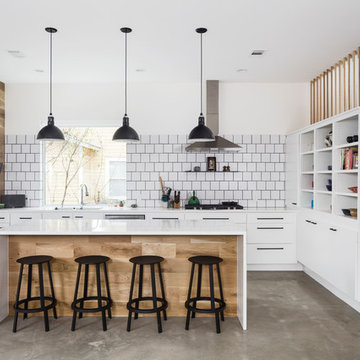
Design: Ann Edgerton // Photo: Andrea Calo
Exempel på ett mellanstort skandinaviskt vit vitt kök med öppen planlösning, med släta luckor, vita skåp, vitt stänkskydd, stänkskydd i keramik, rostfria vitvaror, betonggolv, en köksö och grått golv
Exempel på ett mellanstort skandinaviskt vit vitt kök med öppen planlösning, med släta luckor, vita skåp, vitt stänkskydd, stänkskydd i keramik, rostfria vitvaror, betonggolv, en köksö och grått golv
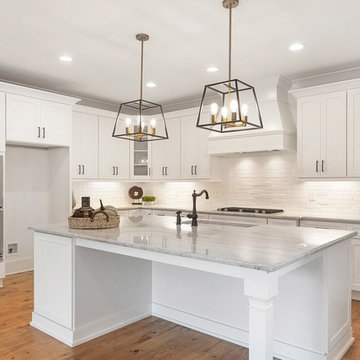
Lantlig inredning av ett mellanstort vit vitt kök, med en undermonterad diskho, skåp i shakerstil, vita skåp, granitbänkskiva, vitt stänkskydd, stänkskydd i tegel, rostfria vitvaror, mellanmörkt trägolv och en köksö

SF Mission District Loft Renovation -- Kitchen Pantry
Idéer för ett litet modernt flerfärgad kök, med en undermonterad diskho, släta luckor, svarta skåp, träbänkskiva, vitt stänkskydd, stänkskydd i keramik, rostfria vitvaror, betonggolv, en köksö och grått golv
Idéer för ett litet modernt flerfärgad kök, med en undermonterad diskho, släta luckor, svarta skåp, träbänkskiva, vitt stänkskydd, stänkskydd i keramik, rostfria vitvaror, betonggolv, en köksö och grått golv

Pour cette cuisine, les carreaux gris foncé métallisés offrent un beau contraste avec les luminaires.
Bild på ett mellanstort industriellt brun brunt kök, med en undermonterad diskho, luckor med profilerade fronter, beige skåp, träbänkskiva, beige stänkskydd, stänkskydd i trä, integrerade vitvaror, klinkergolv i keramik, en köksö och grått golv
Bild på ett mellanstort industriellt brun brunt kök, med en undermonterad diskho, luckor med profilerade fronter, beige skåp, träbänkskiva, beige stänkskydd, stänkskydd i trä, integrerade vitvaror, klinkergolv i keramik, en köksö och grått golv

Rory Corrigan
Bild på ett mellanstort lantligt kök, med en undermonterad diskho, luckor med profilerade fronter, grå skåp, bänkskiva i kvartsit, spegel som stänkskydd, svarta vitvaror, klinkergolv i porslin, en köksö och vitt golv
Bild på ett mellanstort lantligt kök, med en undermonterad diskho, luckor med profilerade fronter, grå skåp, bänkskiva i kvartsit, spegel som stänkskydd, svarta vitvaror, klinkergolv i porslin, en köksö och vitt golv
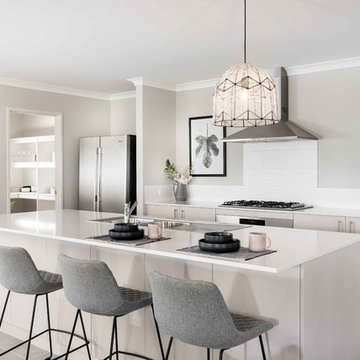
Modern inredning av ett mellanstort kök, med en dubbel diskho, släta luckor, beige skåp, vitt stänkskydd, rostfria vitvaror, en köksö, grått golv, bänkskiva i kvarts, stänkskydd i keramik och klinkergolv i keramik
9 125 foton på kök, med en köksö
5