1 080 foton på kök, med färgglada vitvaror och en halv köksö
Sortera efter:
Budget
Sortera efter:Populärt i dag
1 - 20 av 1 080 foton
Artikel 1 av 3

The clients—a chef and a baker—desired a light-filled space with stylish function allowing them to cook, bake and entertain. Craig expanded the kitchen by removing a wall, vaulted the ceiling and enlarged the windows.
Photo: Helynn Ospina

Remodeled Kitchen and new Family room addition in this 1950s northern California Bungalow house. Kitchen opens up to existing Dining room and new Family room. Built by Mediterraneo

The 800 square-foot guest cottage is located on the footprint of a slightly smaller original cottage that was built three generations ago. With a failing structural system, the existing cottage had a very low sloping roof, did not provide for a lot of natural light and was not energy efficient. Utilizing high performing windows, doors and insulation, a total transformation of the structure occurred. A combination of clapboard and shingle siding, with standout touches of modern elegance, welcomes guests to their cozy retreat.
The cottage consists of the main living area, a small galley style kitchen, master bedroom, bathroom and sleeping loft above. The loft construction was a timber frame system utilizing recycled timbers from the Balsams Resort in northern New Hampshire. The stones for the front steps and hearth of the fireplace came from the existing cottage’s granite chimney. Stylistically, the design is a mix of both a “Cottage” style of architecture with some clean and simple “Tech” style features, such as the air-craft cable and metal railing system. The color red was used as a highlight feature, accentuated on the shed dormer window exterior frames, the vintage looking range, the sliding doors and other interior elements.
Photographer: John Hession

Inspiration för ett vintage vit vitt u-kök, med en rustik diskho, luckor med profilerade fronter, turkosa skåp, vitt stänkskydd, stänkskydd i tunnelbanekakel, färgglada vitvaror, ljust trägolv, en halv köksö och beiget golv

Industriell inredning av ett litet brun brunt kök, med öppna hyllor, träbänkskiva, en undermonterad diskho, färgglada vitvaror, grått golv och en halv köksö

Idéer för ett litet modernt vit kök, med en enkel diskho, släta luckor, beige skåp, laminatbänkskiva, vitt stänkskydd, stänkskydd i porslinskakel, färgglada vitvaror, klinkergolv i porslin, en halv köksö och beiget golv

Chris Snook
Exempel på ett mellanstort lantligt brun brunt kök, med släta luckor, vita skåp, träbänkskiva, grått stänkskydd, mörkt trägolv, brunt golv, en undermonterad diskho, färgglada vitvaror och en halv köksö
Exempel på ett mellanstort lantligt brun brunt kök, med släta luckor, vita skåp, träbänkskiva, grått stänkskydd, mörkt trägolv, brunt golv, en undermonterad diskho, färgglada vitvaror och en halv köksö

Exempel på ett mellanstort industriellt kök, med släta luckor, svarta skåp, träbänkskiva, vitt stänkskydd, färgglada vitvaror, mellanmörkt trägolv, en halv köksö, stänkskydd i tunnelbanekakel, en rustik diskho och brunt golv

Nice open concept of the entire main floor: arch between living room and dining room replicated when kitchen was opened to dining room. — at Wallingford, Seattle.

Boho meets Portuguese design in a stunning transformation of this Van Ness tudor in the upper northwest neighborhood of Washington, DC. Our team’s primary objectives were to fill space with natural light, period architectural details, and cohesive selections throughout the main level and primary suite. At the entry, new archways are created to maximize light and flow throughout the main level while ensuring the space feels intimate. A new kitchen layout along with a peninsula grounds the chef’s kitchen while securing its part in the everyday living space. Well-appointed dining and living rooms infuse dimension and texture into the home, and a pop of personality in the powder room round out the main level. Strong raw wood elements, rich tones, hand-formed elements, and contemporary nods make an appearance throughout the newly renovated main level and primary suite of the home.
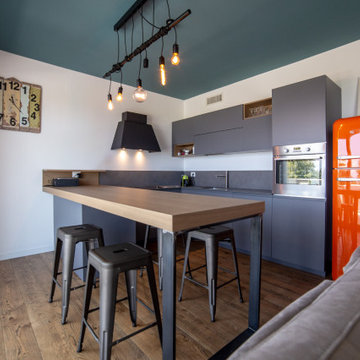
Felici di aver realizzato la cucina di Filippo: un mix equilibrato di colori decisi, dettagli in legno e complementi d'arredo dal gusto industrial!
Photo credits: Mediavisium

Oak cabinetry is stained a deep deep green and then paired with honed Danby marble. Beyond is the staircase which wraps around a screen evocative of the site's many trees amongst the winter snow.
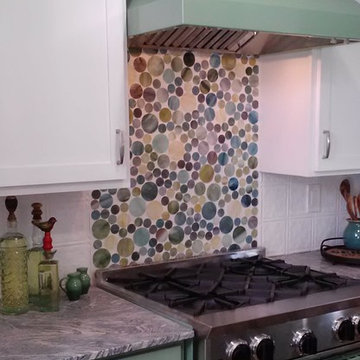
kelli kaufer
Lantlig inredning av ett avskilt, mellanstort kök, med en undermonterad diskho, skåp i shakerstil, gröna skåp, granitbänkskiva, flerfärgad stänkskydd, stänkskydd i glaskakel, färgglada vitvaror, mellanmörkt trägolv och en halv köksö
Lantlig inredning av ett avskilt, mellanstort kök, med en undermonterad diskho, skåp i shakerstil, gröna skåp, granitbänkskiva, flerfärgad stänkskydd, stänkskydd i glaskakel, färgglada vitvaror, mellanmörkt trägolv och en halv köksö

A new life for the beach cottage complete with starfish backslash.
Inspiration för stora lantliga kök, med vita skåp, marmorbänkskiva, vitt stänkskydd, stänkskydd i glaskakel, färgglada vitvaror, en halv köksö, klinkergolv i keramik, en rustik diskho, luckor med infälld panel och grått golv
Inspiration för stora lantliga kök, med vita skåp, marmorbänkskiva, vitt stänkskydd, stänkskydd i glaskakel, färgglada vitvaror, en halv köksö, klinkergolv i keramik, en rustik diskho, luckor med infälld panel och grått golv

Idéer för att renovera ett stort vintage vit vitt kök, med en undermonterad diskho, skåp i shakerstil, vita skåp, bänkskiva i kvarts, vitt stänkskydd, stänkskydd i porslinskakel, färgglada vitvaror, mellanmörkt trägolv, en halv köksö och flerfärgat golv

This remodel was located in the Hollywood Hills of Los Angeles.
Idéer för ett mellanstort 60 tals vit kök, med en undermonterad diskho, släta luckor, skåp i mellenmörkt trä, bänkskiva i kvarts, blått stänkskydd, stänkskydd i keramik, färgglada vitvaror, mörkt trägolv, en halv köksö och brunt golv
Idéer för ett mellanstort 60 tals vit kök, med en undermonterad diskho, släta luckor, skåp i mellenmörkt trä, bänkskiva i kvarts, blått stänkskydd, stänkskydd i keramik, färgglada vitvaror, mörkt trägolv, en halv köksö och brunt golv
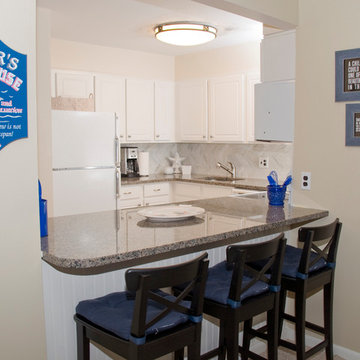
Exempel på ett avskilt, litet maritimt u-kök, med granitbänkskiva, grått stänkskydd, stänkskydd i stenkakel, en undermonterad diskho, luckor med upphöjd panel, vita skåp, färgglada vitvaror och en halv köksö

Photo: Turykina Maria © 2015 Houzz
Idéer för att renovera ett litet industriellt kök, med släta luckor, vita skåp, ljust trägolv, en halv köksö, flerfärgad stänkskydd och färgglada vitvaror
Idéer för att renovera ett litet industriellt kök, med släta luckor, vita skåp, ljust trägolv, en halv köksö, flerfärgad stänkskydd och färgglada vitvaror
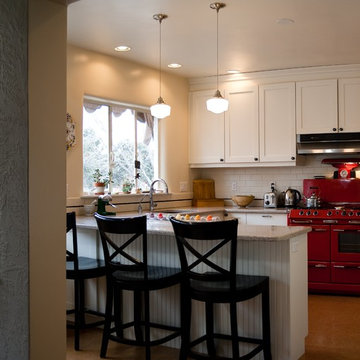
Cletus Kuhn
Inspiration för mellanstora klassiska kök, med en enkel diskho, skåp i shakerstil, vita skåp, granitbänkskiva, vitt stänkskydd, stänkskydd i tunnelbanekakel, färgglada vitvaror, linoleumgolv och en halv köksö
Inspiration för mellanstora klassiska kök, med en enkel diskho, skåp i shakerstil, vita skåp, granitbänkskiva, vitt stänkskydd, stänkskydd i tunnelbanekakel, färgglada vitvaror, linoleumgolv och en halv köksö
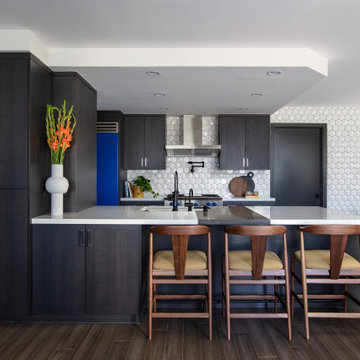
Idéer för att renovera ett mellanstort eklektiskt vit vitt kök, med en undermonterad diskho, släta luckor, bruna skåp, vitt stänkskydd, färgglada vitvaror, bambugolv, en halv köksö och brunt golv
1 080 foton på kök, med färgglada vitvaror och en halv köksö
1