1 081 foton på kök, med färgglada vitvaror och en halv köksö
Sortera efter:
Budget
Sortera efter:Populärt i dag
61 - 80 av 1 081 foton
Artikel 1 av 3
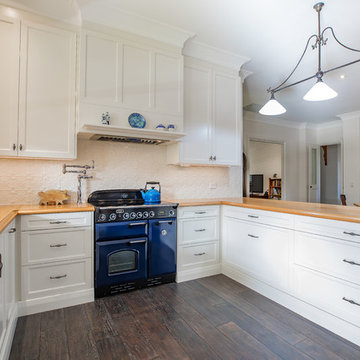
Art Department Creative
Inredning av ett klassiskt stort kök, med en dubbel diskho, luckor med infälld panel, vita skåp, träbänkskiva, vitt stänkskydd, stänkskydd i metallkakel, färgglada vitvaror, mörkt trägolv, en halv köksö och brunt golv
Inredning av ett klassiskt stort kök, med en dubbel diskho, luckor med infälld panel, vita skåp, träbänkskiva, vitt stänkskydd, stänkskydd i metallkakel, färgglada vitvaror, mörkt trägolv, en halv köksö och brunt golv
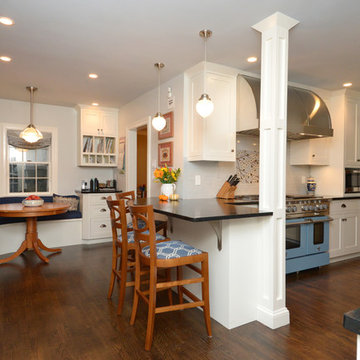
Traditional white shaker kitchen combined two rooms.
Inspiration för stora klassiska kök och matrum, med en rustik diskho, skåp i shakerstil, vita skåp, bänkskiva i täljsten, flerfärgad stänkskydd, stänkskydd i porslinskakel, färgglada vitvaror, mörkt trägolv och en halv köksö
Inspiration för stora klassiska kök och matrum, med en rustik diskho, skåp i shakerstil, vita skåp, bänkskiva i täljsten, flerfärgad stänkskydd, stänkskydd i porslinskakel, färgglada vitvaror, mörkt trägolv och en halv köksö

Boho meets Portuguese design in a stunning transformation of this Van Ness tudor in the upper northwest neighborhood of Washington, DC. Our team’s primary objectives were to fill space with natural light, period architectural details, and cohesive selections throughout the main level and primary suite. At the entry, new archways are created to maximize light and flow throughout the main level while ensuring the space feels intimate. A new kitchen layout along with a peninsula grounds the chef’s kitchen while securing its part in the everyday living space. Well-appointed dining and living rooms infuse dimension and texture into the home, and a pop of personality in the powder room round out the main level. Strong raw wood elements, rich tones, hand-formed elements, and contemporary nods make an appearance throughout the newly renovated main level and primary suite of the home.

2nd Place Kitchen Design
Rosella Gonzalez, Allied Member ASID
Jackson Design and Remodeling
Bild på ett mellanstort vintage kök, med en rustik diskho, skåp i shakerstil, vita skåp, kaklad bänkskiva, gult stänkskydd, stänkskydd i tunnelbanekakel, färgglada vitvaror, linoleumgolv och en halv köksö
Bild på ett mellanstort vintage kök, med en rustik diskho, skåp i shakerstil, vita skåp, kaklad bänkskiva, gult stänkskydd, stänkskydd i tunnelbanekakel, färgglada vitvaror, linoleumgolv och en halv köksö
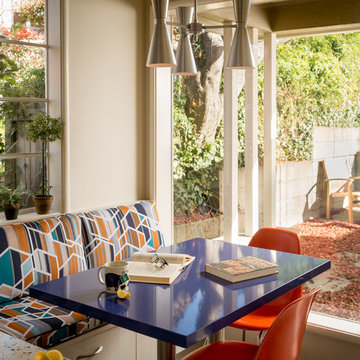
Scott Hargis
Foto på ett avskilt, mellanstort 60 tals u-kök, med en rustik diskho, släta luckor, beige skåp, bänkskiva i kvarts, flerfärgad stänkskydd, stänkskydd i keramik, färgglada vitvaror, klinkergolv i porslin och en halv köksö
Foto på ett avskilt, mellanstort 60 tals u-kök, med en rustik diskho, släta luckor, beige skåp, bänkskiva i kvarts, flerfärgad stänkskydd, stänkskydd i keramik, färgglada vitvaror, klinkergolv i porslin och en halv köksö
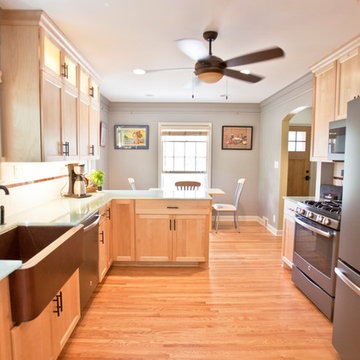
Foto på ett lantligt u-kök, med en rustik diskho, luckor med infälld panel, skåp i ljust trä, bänkskiva i glas, flerfärgad stänkskydd, färgglada vitvaror, ljust trägolv och en halv köksö
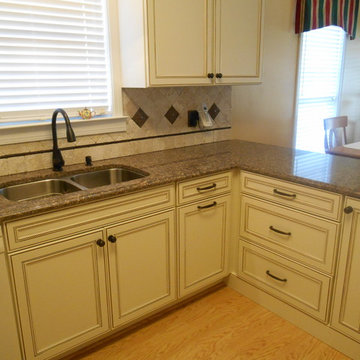
Bisque Appliances
Foto på ett litet kök, med en undermonterad diskho, släta luckor, vita skåp, bänkskiva i kvarts, beige stänkskydd, stänkskydd i stenkakel, färgglada vitvaror, ljust trägolv och en halv köksö
Foto på ett litet kök, med en undermonterad diskho, släta luckor, vita skåp, bänkskiva i kvarts, beige stänkskydd, stänkskydd i stenkakel, färgglada vitvaror, ljust trägolv och en halv köksö
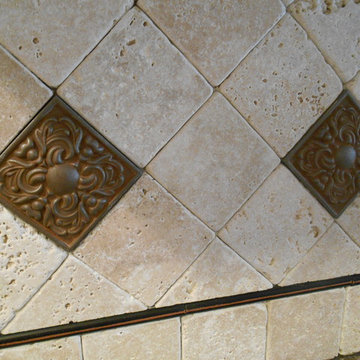
This is the new 5" crown
Exempel på ett litet klassiskt kök, med en dubbel diskho, släta luckor, vita skåp, bänkskiva i kvarts, beige stänkskydd, stänkskydd i stenkakel, färgglada vitvaror, ljust trägolv och en halv köksö
Exempel på ett litet klassiskt kök, med en dubbel diskho, släta luckor, vita skåp, bänkskiva i kvarts, beige stänkskydd, stänkskydd i stenkakel, färgglada vitvaror, ljust trägolv och en halv köksö

Inredning av ett rustikt litet grå grått kök, med en undermonterad diskho, bänkskiva i koppar, grått stänkskydd, stänkskydd i porslinskakel, färgglada vitvaror, linoleumgolv, en halv köksö och lila golv

By removing a wall, the kitchen was opened up to both the dining room and living room. A structural column for the building was in the middle of the space; by covering it in wood paneling, the column became a distinctive architecture feature helping to define the space. To add lighting to a concrete ceiling, a false ceiling clad in wood was designed to allow for LED can lights; the cove was curved to match the shape of the building. Hardware restored from Broyhill Brasilia furniture was used as cabinet pulls, and the unit’s original Lightolier ceiling light fixtures were rewired and replated.
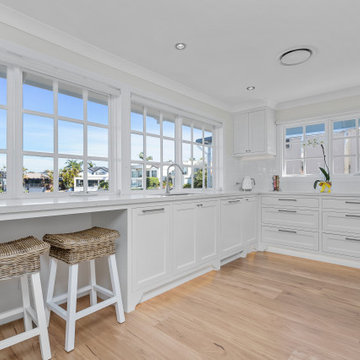
Exempel på ett stort vit vitt kök, med en undermonterad diskho, skåp i shakerstil, vita skåp, bänkskiva i kvarts, vitt stänkskydd, stänkskydd i porslinskakel, färgglada vitvaror, mellanmörkt trägolv, en halv köksö och flerfärgat golv
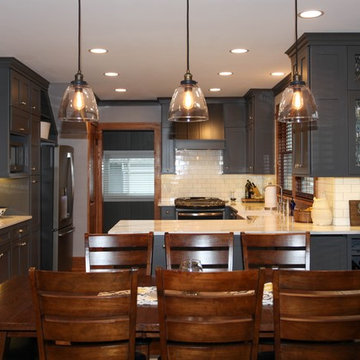
The details in this space all helped to create the urban farmhouse feel. Design selections such as these pendant lights with edison bulbs help make the space come alive.
Photography by Janee Hartman.
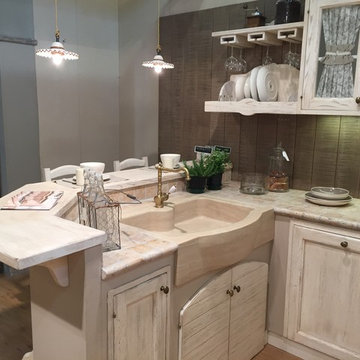
Cucina in legno effetto finta muratura, colonna forno, base per lavastoviglie e dispensa ad angolo con effetto tegole sulla cornice. Lavello in pietra collocato sulla penisola; Tavolo e sedie in legno coordinato con la finitura della cucia.
Progetto ideale per gli amanti dello shabby-chic e rustico.
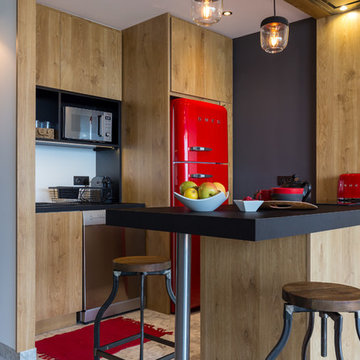
Mission complète : Conception de projet , suivi et coordination des travaux.
Rénovation complète d’un studio de 40 m2 destiné à la location saisonnière
Le cahier des charges imposait de conserver le sol en marbre, le canapé, la table basse et les portes des placards.
• Conception de la cuisine, du meuble de salle de bain.
• Création de la salle de bain
• réfection et vitrification du sol en marbre
• transformation et changement de la baie vitrée
• aménagement complet de la terrasse
• suppression des radiateurs et installation de la climatisation gainable réversible.
• Aménagement des placards
• Conception d’un claustra en bois et d’un cadre végétal stabilisé, sans entretien @sandrineviara
Les propriétaires n’étant pas sur place au moment des travaux, la confection et la réalisation du projet ont été effectués entièrement à distance.
photo @ Franck Minieri
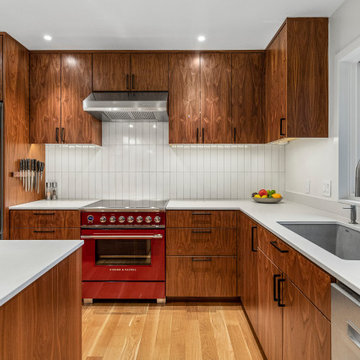
Brooks St Remodel,
Location: McMinnville, OR
Type: Remodel
Credits
Design: Matthew O. Daby - M.O.Daby Design
Interior design: Angela Mechaley - M.O.Daby Design
Construction: Cellar Ridge
Photography: Kelsey Adams
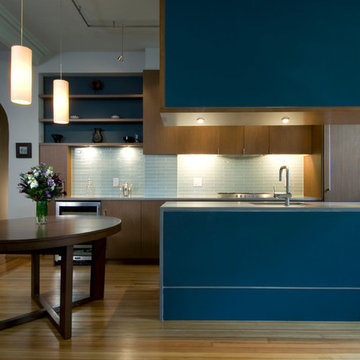
Brandon Webster
Foto på ett funkis kök, med släta luckor, skåp i mellenmörkt trä, stänkskydd i glaskakel, färgglada vitvaror, en halv köksö, en enkel diskho och blått stänkskydd
Foto på ett funkis kök, med släta luckor, skåp i mellenmörkt trä, stänkskydd i glaskakel, färgglada vitvaror, en halv köksö, en enkel diskho och blått stänkskydd

Inredning av ett rustikt stort vit vitt kök, med en rustik diskho, luckor med infälld panel, skåp i mellenmörkt trä, bänkskiva i kvartsit, vitt stänkskydd, stänkskydd i tunnelbanekakel, färgglada vitvaror, betonggolv, en halv köksö och grått golv
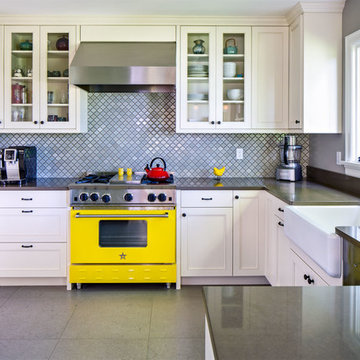
Francis Zera
Idéer för mellanstora vintage kök, med en rustik diskho, luckor med infälld panel, vita skåp, bänkskiva i kvarts, blått stänkskydd, stänkskydd i keramik, färgglada vitvaror, klinkergolv i keramik och en halv köksö
Idéer för mellanstora vintage kök, med en rustik diskho, luckor med infälld panel, vita skåp, bänkskiva i kvarts, blått stänkskydd, stänkskydd i keramik, färgglada vitvaror, klinkergolv i keramik och en halv köksö
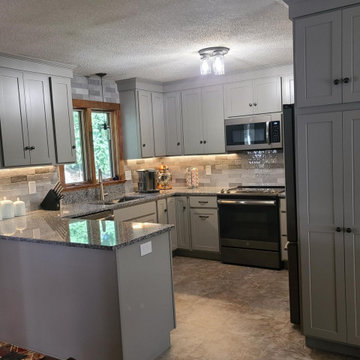
A very well designed space with beautiful selections make for a stunning, high efficient kitchen.
Homecrest Cabinets in the Arbor Maple Door, and in the Willow Painted finish.
Azul Platino Granite Countertops.
Mannington Adura Vinyl Floor in Rushmore Keystone.
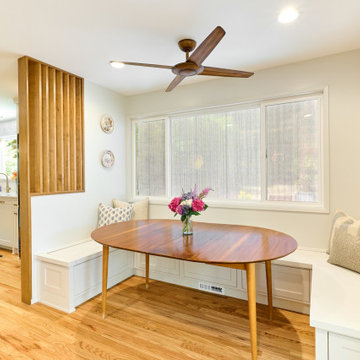
This 1960’s home underwent a striking transformation--remodeling the kitchen, hall bathroom and laundry room. These homeowners dreamed of an open floor plan that would unite the kitchen and adjacent living areas. To accomplish this, we removed an imposing chimney that separated the kitchen from the living room. Additionally, we eliminated a weight-bearing wall that was between the kitchen and dining room. What a change! The spaces that formerly felt dark and confined are now bright and connected, comfortably accommodating larger gatherings.
When considering the specifics of design, we wanted to stay true to the home’s mid-century roots, while updating it with today’s style elements. Embracing the mid-century aspects, we played off some of the existing features of the home by mirroring them in the spaces we redesigned. To introduce today’s style, we thoughtfully incorporated the finishes and touches that would aptly reflect that component. The resulting design is beautifully juxtaposed by the homeowners’ treasured antique furniture pieces.
In the kitchen, we enhanced the open and airy feel by choosing a light greige color for the inset cabinetry paired with a tonal light-colored, blue-veined quartz for the countertops. These tones are perfectly complemented by the gold finishes of the cabinet hardware, faucets, and mid-century modern pendants. To maximize the storage potential of this kitchen, we customized the cabinetry with a convenient utensil organizer and a blind corner “cloud” pullout. A full height zellige-style tile backsplash with custom floating shelves makes for an impressive statement wall. With family get togethers in mind, we added an additional bar/prep sink and a spacious breakfast nook with a good deal of bench storage. A vertically-slatted wood half-wall separates the kitchen and breakfast nook, replicating the original mid-century wall detail at the entry.
Between the living room and kitchen, we designed a semi-open bar-height peninsula, accenting the bar front with a vertical shiplap kickplate in a bold blue. Carrying this color statement through the kitchen, the homeowner selected a “Navy Steel” Samsung Bespoke refrigerator and an AGA Mercury range, in “Blueberry.” These colors are also echoed in the multi-tonal quartz.
In the hall bathroom, we were aiming for the bright ambiance we’d achieved in the living areas. The penny round tile flooring and full height zellige-look tile combine for a classy, elevated look. In keeping with the kitchen, we installed similar gold fixtures and inset cabinetry and the same beautiful quartz countertop. The vanity towers provide these happy homeowners with additional room to store all their necessities.
Through the design process, we were able to gain square footage in the laundry room which allowed for the extra cabinet space the homeowners were looking for. Of course, a remodel is never complete without conveniences for the pets. The kitty’s litter box is neatly tucked in the cabinet behind a custom cat-cutout--a cute and tidy idea!
Kitchen Selections: Cabinet color-Farrow & Ball Ammonite No. 274; Countertops-Silestone Pietra; Cabinet hardware-Top Knobs Barrington collection in Honey Bronze; Pendants-Rejuvenation Palo Alto; Faucets- Delta Trinsic in Champagne Bronze; Tile-Tilebar Portmore 4x4 in White; Island bar shiplap color-Farrow and Ball Wine Dark No. 308
Bathroom Selections: Floor tile-Cepac Classic Rounds in Cloud; Tile-Tilebar Portmore 4x4 in White; Cabinet color-Farrow & Ball Purbeck Stone No. 275; Countertop-Silestone Pietra; Faucet-Delta Trinsic in Champagne Bronze
1 081 foton på kök, med färgglada vitvaror och en halv köksö
4