1 081 foton på kök, med färgglada vitvaror och en halv köksö
Sortera efter:
Budget
Sortera efter:Populärt i dag
81 - 100 av 1 081 foton
Artikel 1 av 3
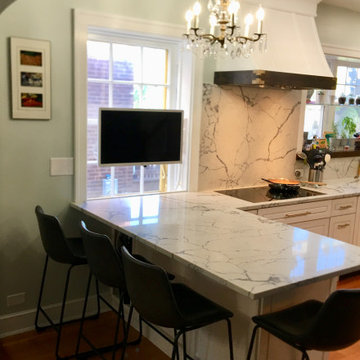
With a peninsula that seats four, conversation with the cook is easy, while the dining space next door (now open) provides additional seating for 10-12.

This rambler’s small kitchen was dysfunctional and out of touch with our client’s needs. She desired a larger footprint without an addition or expanding the footprint to stay within a realistic budget for her homes size and neighborhood.
The existing kitchen was “boxed-in” at the back of the house. The entrance from
the hallway was very narrow causing congestion and cramping the cook. In the living room the existing fireplace was a room hog, taking up the middle of the house. The kitchen was isolated from the other room’s downstairs.
The design team and homeowner decided to open the kitchen, connecting it to the dining room by removing the fireplace. This expanded the interior floor space. To create further integration amongst the spaces, the wall opening between the dining and living room was also widened. An archway was built to replicate the existing arch at the hallway & living room, giving a more spacious feel.
The new galley kitchen includes generous workspaces and enhanced storage. All designed for this homeowners’ specific needs in her kitchen. We also created a kitchen peninsula where guests can sit and enjoy conversations with the cook. (After 5,6) The red Viking range gives a fun pop of color to offset the monochromatic floor, cabinets and counters. It also plays to her Stanford alumni colors.
One of our favorite and most notable features of this kitchen is the “flip-out” window at the sink. This creative solution allows for an enhanced outdoor living experience, without an expansive remodel or addition. When the window is open the party can happen inside and outside with an interactive experience between spaces. The countertop was installed flush to the window, specifically designed as a cocktail/counter rail surface.
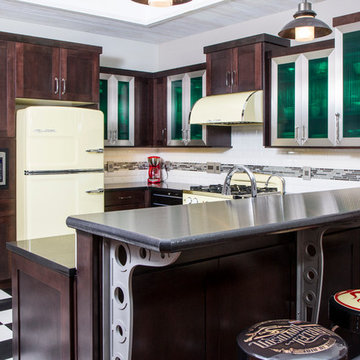
Idéer för att renovera ett mellanstort industriellt kök, med en undermonterad diskho, skåp i shakerstil, skåp i mörkt trä, bänkskiva i kvartsit, vitt stänkskydd, stänkskydd i cementkakel, färgglada vitvaror, linoleumgolv och en halv köksö
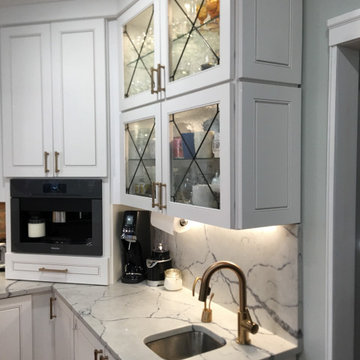
As dedicated coffee drinkers and party hosts, a secondary location for drinks and ice, keeps crowds from bottlenecking in the kitchen. The secondary spout of this secondary sink provides instant hot water for tea, and instant filtered water for drinking. A secondary icemaker below keeps everything you need within reach.
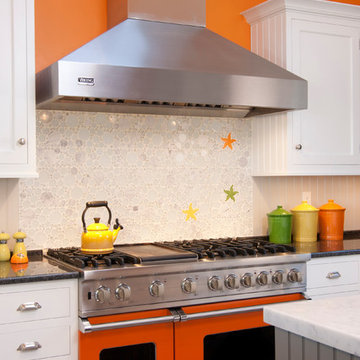
A new life for the beach cottage complete with starfish backslash.
Exempel på ett klassiskt kök, med vita skåp, marmorbänkskiva, vitt stänkskydd, stänkskydd i glaskakel, färgglada vitvaror och en halv köksö
Exempel på ett klassiskt kök, med vita skåp, marmorbänkskiva, vitt stänkskydd, stänkskydd i glaskakel, färgglada vitvaror och en halv köksö
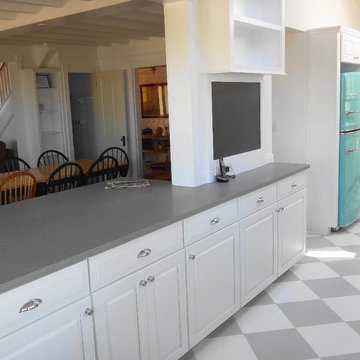
Refaced cabinets, Caesarstone countertops & Big Chill appliances create a bright kitchen.
Boardwalk Builders, Rehoboth Beach, DE
www.boardwalkbuilders.com
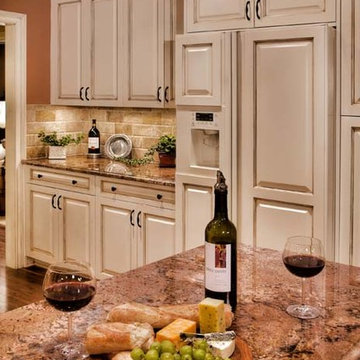
The cabinet doors are ivory painted finish and hand applied chocolate brown glaze. These raised-panel cabinets have full overlay doors and drawers, constructed with high precision to maintain a 1/8” gap between every side of a door and drawer.
The flooring is #3 American Black walnut character grade.
The backsplash is made of stone tile and the countertops are granite.
PHOTO CREDIT: John Ray
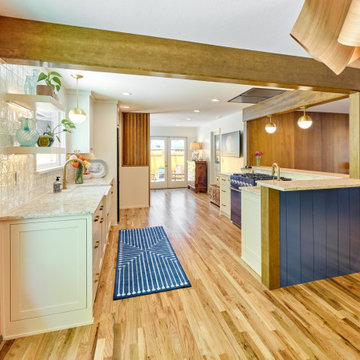
This 1960’s home underwent a striking transformation--remodeling the kitchen, hall bathroom and laundry room. These homeowners dreamed of an open floor plan that would unite the kitchen and adjacent living areas. To accomplish this, we removed an imposing chimney that separated the kitchen from the living room. Additionally, we eliminated a weight-bearing wall that was between the kitchen and dining room. What a change! The spaces that formerly felt dark and confined are now bright and connected, comfortably accommodating larger gatherings.
When considering the specifics of design, we wanted to stay true to the home’s mid-century roots, while updating it with today’s style elements. Embracing the mid-century aspects, we played off some of the existing features of the home by mirroring them in the spaces we redesigned. To introduce today’s style, we thoughtfully incorporated the finishes and touches that would aptly reflect that component. The resulting design is beautifully juxtaposed by the homeowners’ treasured antique furniture pieces.
In the kitchen, we enhanced the open and airy feel by choosing a light greige color for the inset cabinetry paired with a tonal light-colored, blue-veined quartz for the countertops. These tones are perfectly complemented by the gold finishes of the cabinet hardware, faucets, and mid-century modern pendants. To maximize the storage potential of this kitchen, we customized the cabinetry with a convenient utensil organizer and a blind corner “cloud” pullout. A full height zellige-style tile backsplash with custom floating shelves makes for an impressive statement wall. With family get togethers in mind, we added an additional bar/prep sink and a spacious breakfast nook with a good deal of bench storage. A vertically-slatted wood half-wall separates the kitchen and breakfast nook, replicating the original mid-century wall detail at the entry.
Between the living room and kitchen, we designed a semi-open bar-height peninsula, accenting the bar front with a vertical shiplap kickplate in a bold blue. Carrying this color statement through the kitchen, the homeowner selected a “Navy Steel” Samsung Bespoke refrigerator and an AGA Mercury range, in “Blueberry.” These colors are also echoed in the multi-tonal quartz.
In the hall bathroom, we were aiming for the bright ambiance we’d achieved in the living areas. The penny round tile flooring and full height zellige-look tile combine for a classy, elevated look. In keeping with the kitchen, we installed similar gold fixtures and inset cabinetry and the same beautiful quartz countertop. The vanity towers provide these happy homeowners with additional room to store all their necessities.
Through the design process, we were able to gain square footage in the laundry room which allowed for the extra cabinet space the homeowners were looking for. Of course, a remodel is never complete without conveniences for the pets. The kitty’s litter box is neatly tucked in the cabinet behind a custom cat-cutout--a cute and tidy idea!
Kitchen Selections: Cabinet color-Farrow & Ball Ammonite No. 274; Countertops-Silestone Pietra; Cabinet hardware-Top Knobs Barrington collection in Honey Bronze; Pendants-Rejuvenation Palo Alto; Faucets- Delta Trinsic in Champagne Bronze; Tile-Tilebar Portmore 4x4 in White; Island bar shiplap color-Farrow and Ball Wine Dark No. 308
Bathroom Selections: Floor tile-Cepac Classic Rounds in Cloud; Tile-Tilebar Portmore 4x4 in White; Cabinet color-Farrow & Ball Purbeck Stone No. 275; Countertop-Silestone Pietra; Faucet-Delta Trinsic in Champagne Bronze
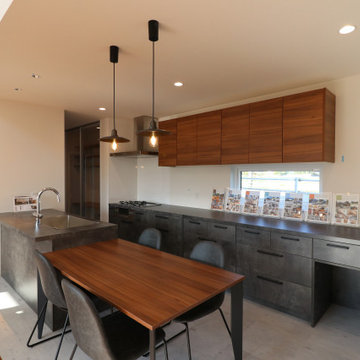
Industriell inredning av ett grå grått kök, med en undermonterad diskho, släta luckor, grå skåp, laminatbänkskiva, vitt stänkskydd, färgglada vitvaror, vinylgolv, en halv köksö och grått golv
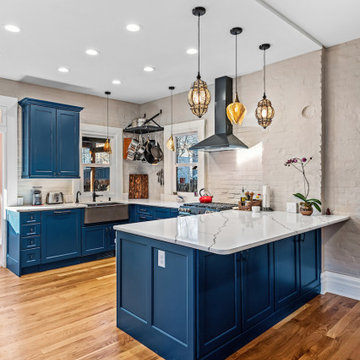
Late 1800s Victorian Bungalow i Central Denver was updated creating an entirely different experience to a young couple who loved to cook and entertain.
By opening up two load bearing wall, replacing and refinishing new wood floors with radiant heating, exposing brick and ultimately painting the brick.. the space transformed in a huge open yet warm entertaining haven. Bold color was at the heart of this palette and the homeowners personal essence.
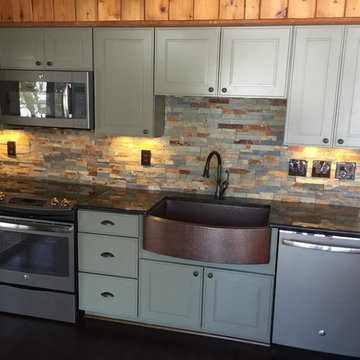
Inspiration för ett mellanstort lantligt kök, med en rustik diskho, luckor med infälld panel, gröna skåp, granitbänkskiva, flerfärgad stänkskydd, stänkskydd i stenkakel, färgglada vitvaror, en halv köksö och mörkt trägolv
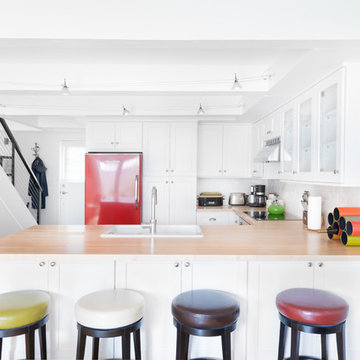
Here we get a great view of Anja’s finished kitchen.
Inspiration för ett litet vintage u-kök, med skåp i shakerstil, vita skåp, träbänkskiva, vitt stänkskydd, stänkskydd i keramik, mellanmörkt trägolv, en halv köksö, en nedsänkt diskho, färgglada vitvaror och brunt golv
Inspiration för ett litet vintage u-kök, med skåp i shakerstil, vita skåp, träbänkskiva, vitt stänkskydd, stänkskydd i keramik, mellanmörkt trägolv, en halv köksö, en nedsänkt diskho, färgglada vitvaror och brunt golv
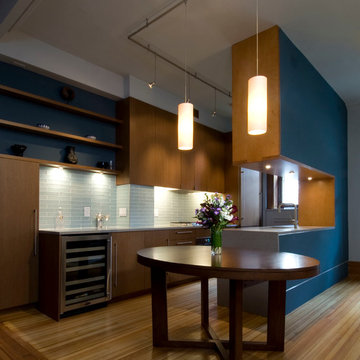
Brandon Webster
Idéer för ett modernt kök, med släta luckor, skåp i mellenmörkt trä, stänkskydd i glaskakel, färgglada vitvaror, en halv köksö, en enkel diskho och blått stänkskydd
Idéer för ett modernt kök, med släta luckor, skåp i mellenmörkt trä, stänkskydd i glaskakel, färgglada vitvaror, en halv köksö, en enkel diskho och blått stänkskydd
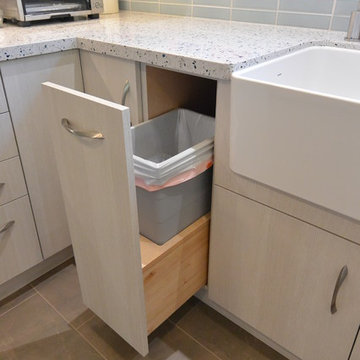
Idéer för avskilda, mellanstora 60 tals u-kök, med en rustik diskho, släta luckor, beige skåp, bänkskiva i kvarts, blått stänkskydd, stänkskydd i keramik, färgglada vitvaror, klinkergolv i porslin och en halv köksö
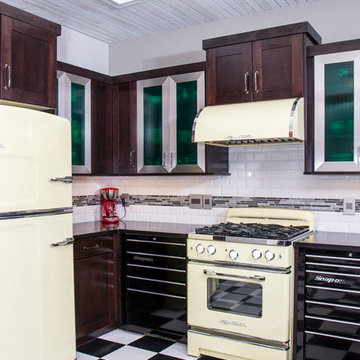
Idéer för ett mellanstort industriellt kök, med en undermonterad diskho, skåp i shakerstil, skåp i mörkt trä, bänkskiva i kvartsit, vitt stänkskydd, stänkskydd i cementkakel, färgglada vitvaror, linoleumgolv och en halv köksö

This smallish kitchen needed to be both updated and opened up. By taking out the wall where the peninsula is now and adding a garden window made the kitchen feels much bigger even though we didn't add any square footage! Opening up the wall between the kitchen and entry also added much needed light. 48 inch AGA range is the show stopper in the room.
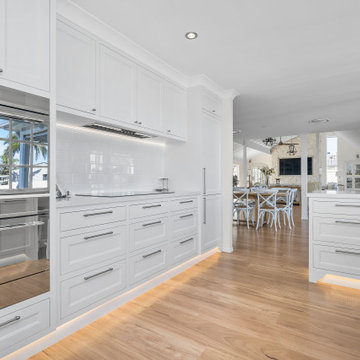
Bild på ett stort vit vitt kök, med skåp i shakerstil, vita skåp, bänkskiva i kvarts, vitt stänkskydd, stänkskydd i porslinskakel, färgglada vitvaror, en halv köksö, en undermonterad diskho, mellanmörkt trägolv och flerfärgat golv
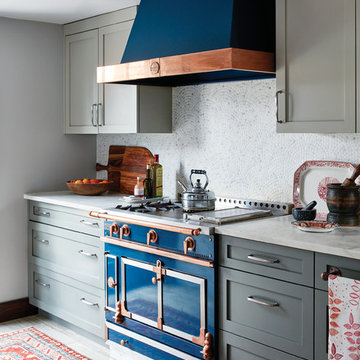
BLDG Workshop worked closely with the interior designers in the restructuring and redesign of this kitchen and dining room. Interior design by Kate Stuart and Natalie Hodgins of Sarah Richardson Design
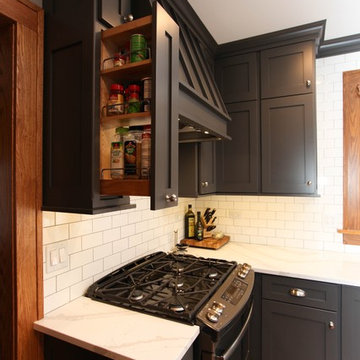
This spice pullout is a great use of the small space to the side of the range hood. It makes for easy access to a variety of spices while cooking.
Photography by Janee Hartman.
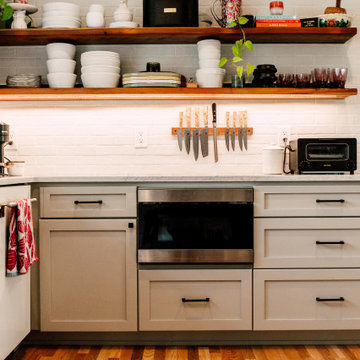
This smallish kitchen needed to be both updated and opened up. By taking out the wall where the peninsula is now and adding a garden window made the kitchen feels much bigger even though we didn't add any square footage! Adding a microwave drawer saved counter space.
1 081 foton på kök, med färgglada vitvaror och en halv köksö
5