3 798 foton på kök, med flerfärgad stänkskydd och glaspanel som stänkskydd
Sortera efter:
Budget
Sortera efter:Populärt i dag
141 - 160 av 3 798 foton
Artikel 1 av 3
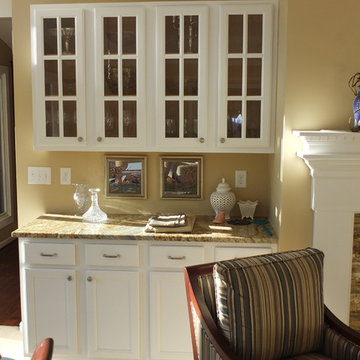
Modern inredning av ett stort, avskilt u-kök, med en köksö, luckor med upphöjd panel, bruna skåp, granitbänkskiva, flerfärgad stänkskydd, glaspanel som stänkskydd, rostfria vitvaror, en undermonterad diskho och mellanmörkt trägolv
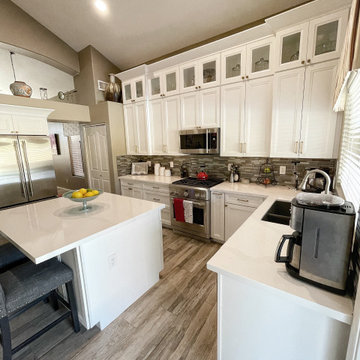
Transitional design using a variation of the Shaker door style called Lineage which is still flat panel, but adds a few layers of additional carving on the door profile. The countertops are a clean white quartz and the backsplash is a glass pattern. All of this is rising off beautiful Luxury Vinyl planks. Enjoy!
#kitchen #design #cabinets #kitchencabinets #kitchendesign #trends #kitchentrends #designtrends #modernkitchen #moderndesign #transitionaldesign #transitionalkitchens #farmhousekitchen #farmhousedesign #scottsdalekitchens #scottsdalecabinets #scottsdaledesign #phoenixkitchen #phoenixdesign #phoenixcabinets #kitchenideas #designideas #kitchendesignideas
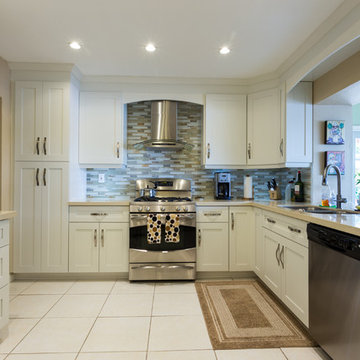
Idéer för att renovera ett avskilt, stort funkis u-kök, med en dubbel diskho, skåp i shakerstil, vita skåp, bänkskiva i kvarts, flerfärgad stänkskydd, glaspanel som stänkskydd, rostfria vitvaror, klinkergolv i porslin och en halv köksö
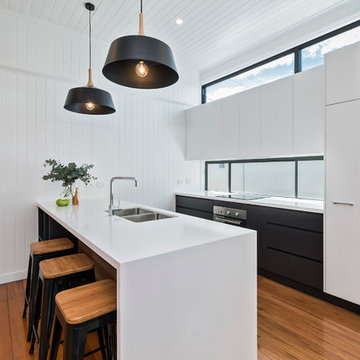
Foto på ett mellanstort funkis kök, med en undermonterad diskho, släta luckor, skåp i mellenmörkt trä, bänkskiva i kvarts, flerfärgad stänkskydd, glaspanel som stänkskydd, rostfria vitvaror, mellanmörkt trägolv och en köksö
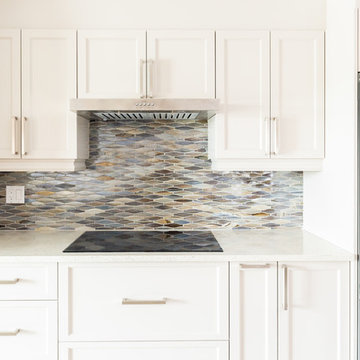
Fiona Du Jardin Photography
Inspiration för klassiska beige kök och matrum, med en undermonterad diskho, skåp i shakerstil, beige skåp, bänkskiva i kvartsit, flerfärgad stänkskydd, glaspanel som stänkskydd, rostfria vitvaror, klinkergolv i porslin, en köksö och beiget golv
Inspiration för klassiska beige kök och matrum, med en undermonterad diskho, skåp i shakerstil, beige skåp, bänkskiva i kvartsit, flerfärgad stänkskydd, glaspanel som stänkskydd, rostfria vitvaror, klinkergolv i porslin, en köksö och beiget golv
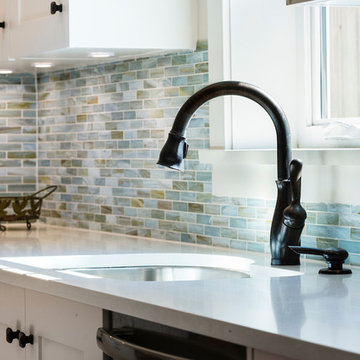
Exempel på ett mellanstort klassiskt kök, med en undermonterad diskho, skåp i shakerstil, vita skåp, bänkskiva i kvarts, flerfärgad stänkskydd, glaspanel som stänkskydd, rostfria vitvaror, mellanmörkt trägolv och en köksö
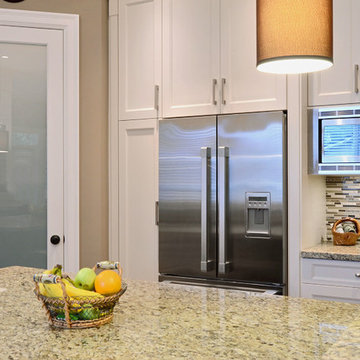
SeeVirtual Marketing & Photography
www.seevirtual360.com
Exempel på ett mellanstort klassiskt kök, med vita skåp, granitbänkskiva, flerfärgad stänkskydd, glaspanel som stänkskydd, rostfria vitvaror, en köksö, mörkt trägolv, en undermonterad diskho och luckor med infälld panel
Exempel på ett mellanstort klassiskt kök, med vita skåp, granitbänkskiva, flerfärgad stänkskydd, glaspanel som stänkskydd, rostfria vitvaror, en köksö, mörkt trägolv, en undermonterad diskho och luckor med infälld panel
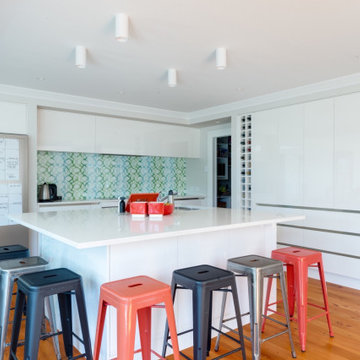
seven hungry mouths can be fed at this huge island, quirky and clever lighting sets the mood and the integrated cupboards and bottle storage provide room for everything that needs to be stowed out of sight.
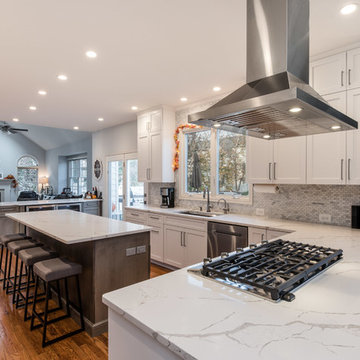
Kitchen renovation. Open dining room walls to accommodate new kitchen design.
Bild på ett stort vintage vit vitt kök, med en undermonterad diskho, skåp i shakerstil, vita skåp, bänkskiva i kvartsit, flerfärgad stänkskydd, glaspanel som stänkskydd, rostfria vitvaror, mellanmörkt trägolv, en köksö och brunt golv
Bild på ett stort vintage vit vitt kök, med en undermonterad diskho, skåp i shakerstil, vita skåp, bänkskiva i kvartsit, flerfärgad stänkskydd, glaspanel som stänkskydd, rostfria vitvaror, mellanmörkt trägolv, en köksö och brunt golv
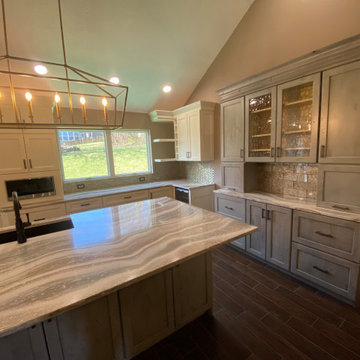
Foto på ett mellanstort vintage flerfärgad kök, med en undermonterad diskho, skåp i shakerstil, skåp i slitet trä, bänkskiva i kvarts, flerfärgad stänkskydd, glaspanel som stänkskydd, rostfria vitvaror, klinkergolv i keramik, en köksö och brunt golv
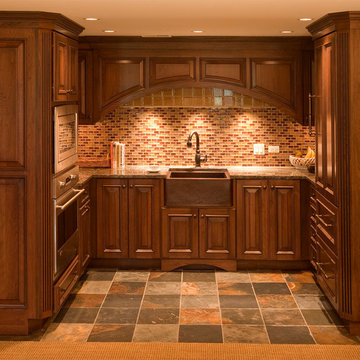
Brighton Cabinetry
Door Style: Modified Churchill
Specie: Cherry
Finish: New Caramel w/ Ebony Glaze
Exempel på ett avskilt, litet klassiskt u-kök, med en rustik diskho, luckor med upphöjd panel, bruna skåp, granitbänkskiva, flerfärgad stänkskydd, glaspanel som stänkskydd och rostfria vitvaror
Exempel på ett avskilt, litet klassiskt u-kök, med en rustik diskho, luckor med upphöjd panel, bruna skåp, granitbänkskiva, flerfärgad stänkskydd, glaspanel som stänkskydd och rostfria vitvaror
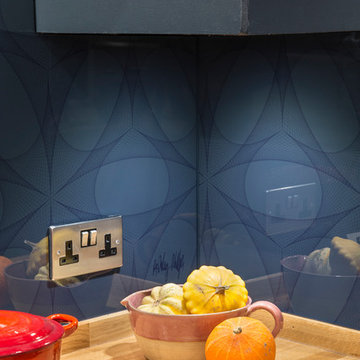
Dan Welldon
Inspiration för ett mellanstort funkis u-kök, med träbänkskiva, flerfärgad stänkskydd och glaspanel som stänkskydd
Inspiration för ett mellanstort funkis u-kök, med träbänkskiva, flerfärgad stänkskydd och glaspanel som stänkskydd
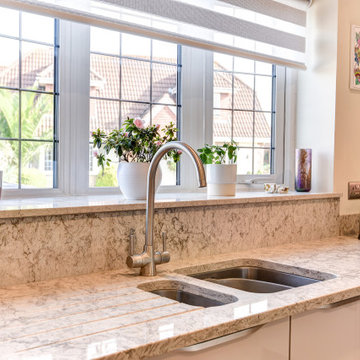
Contemporary German Kitchen in Rustington, West Sussex
Aron has created a subtle grey theme for this Rustington project, with natural surfaces and lovely personal inclusions.
The Brief
This Rustington client required a modernisation of their kitchen space with special inclusions to suit the way they wanted to use their new kitchen.
A breakfast bar island was sought after, as a place to perch and for casual eating, with a gloss finish and soft pastel tones a preferred theme. Whilst undertaking the works flooring and heating improvements were also required.
Design Elements
Designer Aron conjured a simple u-shape layout to make the most of this space, incorporating a breakfast bar as required, with decorative storage featured above.
Gloss furniture in a Satin Grey finish has been utilised, which reflects around the space to make the room feel larger. The furniture is complemented by Silestone Quartz surfaces, which have been chosen in a natural grey Moorland Fog finish.
The client has chosen to incorporate their favoured pastel colour in the form of a glass splashback, which works well with the Satin Grey cabinetry.
Karndean flooring has been installed within the kitchen as well as in most of the downstairs space in this property. A full-height radiator has also been installed to provide plenty of warmth to the kitchen.
Special Inclusions
High-performance Neff appliances were specified to provide long-lasting functions to the kitchen. The client has opted for a single Slide & Hide oven, combination oven and warming drawer to help them with cooking duties.
Elsewhere a Neff hob, integrated extractor hood and refrigerator complete the appliance requirements for this project.
To decorate the space, this client has opted for some nice storage areas. An underlit shelf is a nice feature and space to store decorative items, which looks particularly nice with the undercabinet lighting also opted for.
Quartz work surfaces have been installed on the large window sill, which has been nicely decorated with plants and decorations.
Project Highlight
The highlight of this project was the breakfast bar area.
It provides a place to eat at any time of day or a nice space to catch up with friends and has been enhanced with glass-fronted wall cabinets and integrated lighting.
This area also helps to equip the kitchen with extra built-in storage.
The End Result
The end result is a kitchen that incorporates all the requirements of the client and more!
In a relatively compact space, Aron has designed a complete and functional kitchen, with plenty of special inclusions and decorative features for this Rustington client.
If your kitchen requires a transformation discover how our expert designers can create your dream kitchen space.
To arrange a free design appointment, visit a showroom or book an appointment now!
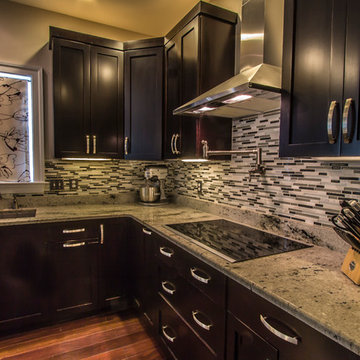
Anna Zagorodna
Idéer för mellanstora funkis parallellkök, med en dubbel diskho, skåp i shakerstil, skåp i mörkt trä, granitbänkskiva, flerfärgad stänkskydd, glaspanel som stänkskydd, rostfria vitvaror, mörkt trägolv och en köksö
Idéer för mellanstora funkis parallellkök, med en dubbel diskho, skåp i shakerstil, skåp i mörkt trä, granitbänkskiva, flerfärgad stänkskydd, glaspanel som stänkskydd, rostfria vitvaror, mörkt trägolv och en köksö
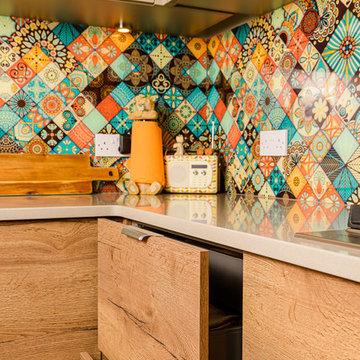
Frank Sinatra was apparently quoted as saying 'Orange is the happiest colour' and I think that couldn't be more true when you look at the orange and copper tones in this recently refurbished kitchen diner.
It wasn't the easiest brief, 'Scandinavian style meets 1970's retro' but thankfully we have combined our customers favourite things in this eclectic yet undeniably 'happy' space.
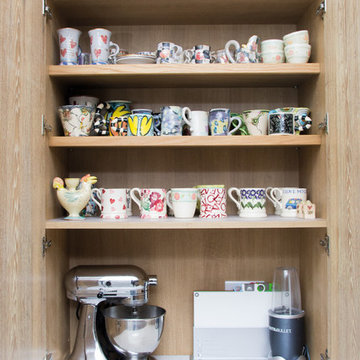
Riven engineered oak doors provide a striking effect on this contemporary kitchen. Silestone worktops around the perimeter of the kitchen contrast nicely with the grey worktop on the island unit. This kitchen features clever storage solutions including secondary drawers within drawers to keep the look uncluttered yet functional, lifting locker door with Blum Aventos HF hinges to give unrestricted access to the cabinet interior and internal larder racking that provides a stylish and practical storage solution. The kitchen also houses integrated appliances such as fridge freezer and dishwasher. A black AGA range provides heat and a Faber Northia hood takes care of the cooking extraction. A bespoke sideboard and shelves were also crafted for the dining area of the kitchen.
Photos: Ian Hampson (www.icadworx.co.uk)
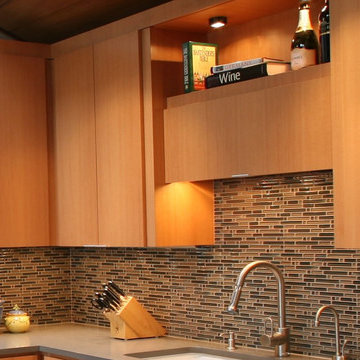
Kitchen Backsplash Design - Full height mosaic glass tiles allows the simplicity of the cabinets to shine. Recessed raised and lighted upper cabinets allow the sink to feel open. Photos by Sustainable Sedona
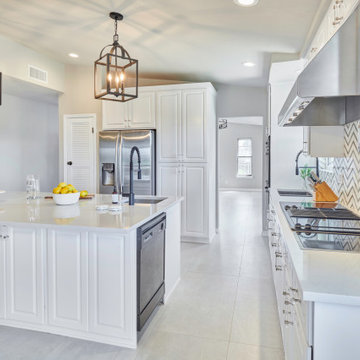
Should I stay or should I go? Our clients were torn between moving or renovating. Their lot is spacious and has a great view. After visiting several parade & festival of homes they decided to stay and renovate! Our client wanted that new home feel & style. The first phase was the kitchen, living & dinning room reno. Cooking, venting & happy with the function of their existing appliances we designed around & adjusted to make their experience better. Cooking, dining, brunch, breakfast, lunch, dinner & nightcaps have new meanings. Clearly love is in this home. More memories to come...
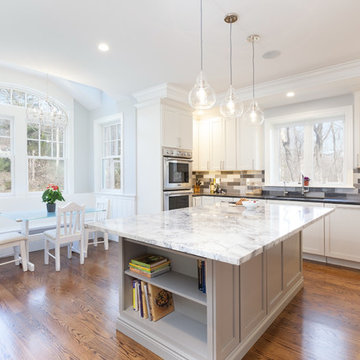
Built in 2017, this custom high end home in Wellesley, MA has it all. Here is the kitchen with all the features this busy family sought, including a large island with a built in book shelf, custom built bench for the eat-in dining area, lots of lighting options, with calming white and grey colors.
BDW Photography
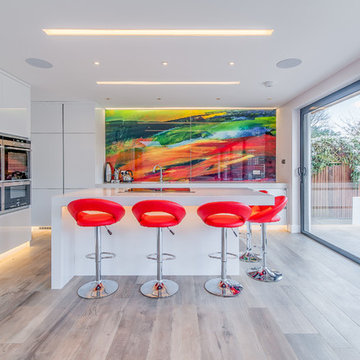
Overview
Whole house refurbishment, double storey wrap around extension and large loft conversion.
The Brief
Create a WOW factor space, add glamour and fun and give the house a street side and garden side, both different.
Our Solution
This project was exciting from the start, the client wanted to entertain in a WOW factor space, have a panoramic view of the garden (which was to be landscaped), add bedrooms and a great master suite.
We had some key elements to introduce such as an aquarium separating two rooms; double height spaces and a gloss kitchen, all of which manifest themselves in the completed scheme.
Architecture is a process taking a schedule of areas, some key desires and needs, mixing the functionality and creating space.
New spaces transform a house making it more valuable, giving it kerb appeal and making it feel like a different building. All of which happened at Ailsa Road.
3 798 foton på kök, med flerfärgad stänkskydd och glaspanel som stänkskydd
8