3 798 foton på kök, med flerfärgad stänkskydd och glaspanel som stänkskydd
Sortera efter:Populärt i dag
101 - 120 av 3 798 foton
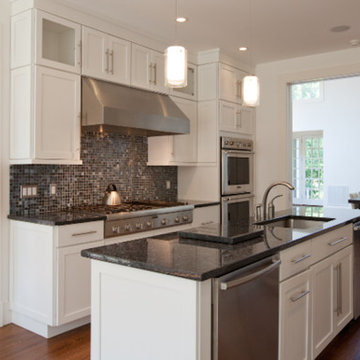
Foto på ett mellanstort vintage kök, med en undermonterad diskho, skåp i shakerstil, vita skåp, flerfärgad stänkskydd, rostfria vitvaror, mörkt trägolv, en köksö, granitbänkskiva och glaspanel som stänkskydd
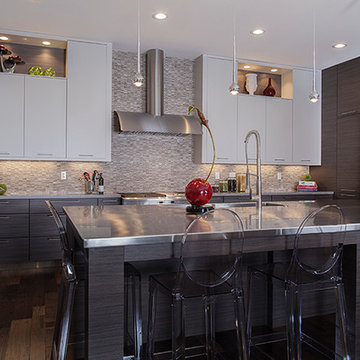
W.W. Wood Takase Teak Melamine & Soft White, Metro doorstyle, Eclipse Full Access construction
Foto på ett mellanstort vintage kök, med en undermonterad diskho, släta luckor, grå skåp, bänkskiva i rostfritt stål, flerfärgad stänkskydd, glaspanel som stänkskydd, rostfria vitvaror, mörkt trägolv och en köksö
Foto på ett mellanstort vintage kök, med en undermonterad diskho, släta luckor, grå skåp, bänkskiva i rostfritt stål, flerfärgad stänkskydd, glaspanel som stänkskydd, rostfria vitvaror, mörkt trägolv och en köksö
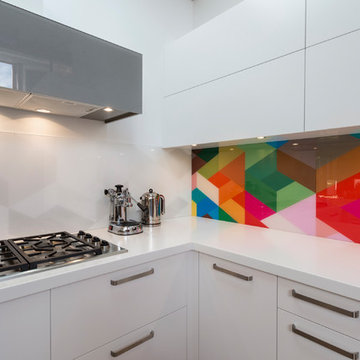
Beginning calm and monochromatic, this kitchen unfolds to an exciting spectrum of 3D geometrics. Individual multi-coloured triangles were shaded and manipulated to create an exciting labyrinth of translucent, overlapping and interlocking cubes.
A teasing hint of what awaits is reflected in the adjacent splashback – a greyed version of the same pattern
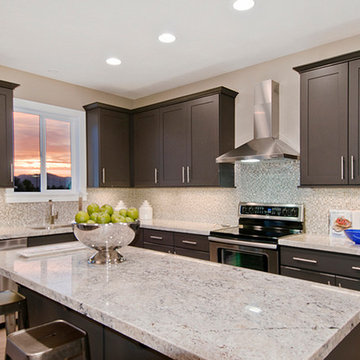
CandlelightHomes.com
Inspiration för mellanstora moderna kök, med en undermonterad diskho, luckor med infälld panel, grå skåp, granitbänkskiva, flerfärgad stänkskydd, glaspanel som stänkskydd, rostfria vitvaror, ljust trägolv och en köksö
Inspiration för mellanstora moderna kök, med en undermonterad diskho, luckor med infälld panel, grå skåp, granitbänkskiva, flerfärgad stänkskydd, glaspanel som stänkskydd, rostfria vitvaror, ljust trägolv och en köksö
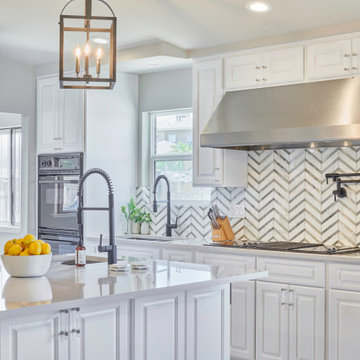
Should I stay or should I go? Our clients were torn between moving or renovating. Their lot is spacious and has a great view. After visiting several parade & festival of homes they decided to stay and renovate! Our client wanted that new home feel & style. The first phase was the kitchen, living & dinning room reno. Cooking, venting & happy with the function of their existing appliances we designed around & adjusted to make their experience better. Cooking, dining, brunch, breakfast, lunch, dinner & nightcaps have new meanings. Clearly love is in this home. More memories to come...
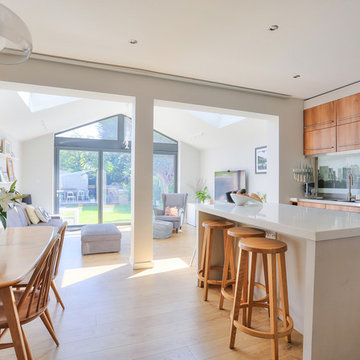
Frosts
Idéer för mellanstora funkis kök, med en dubbel diskho, släta luckor, skåp i mellenmörkt trä, bänkskiva i kvartsit, flerfärgad stänkskydd, glaspanel som stänkskydd, rostfria vitvaror, ljust trägolv och en köksö
Idéer för mellanstora funkis kök, med en dubbel diskho, släta luckor, skåp i mellenmörkt trä, bänkskiva i kvartsit, flerfärgad stänkskydd, glaspanel som stänkskydd, rostfria vitvaror, ljust trägolv och en köksö
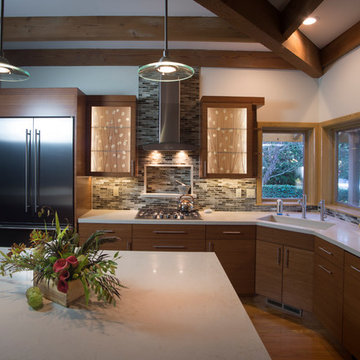
The details in this Asian inspired all contribute to the elegant look and great functionality of this space. The vaulted ceilings and exposed beams bring a lot of allure to this room.
Jeffery Luhn Photography
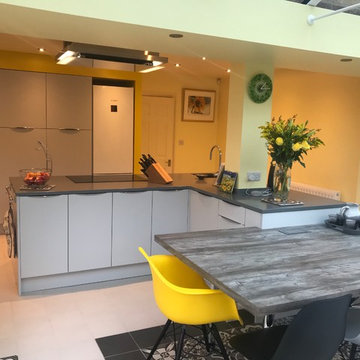
This large 'L' shaped island provides lots of storage to clear unnecessary clutter whilst providing ample of workspace.
Idéer för ett stort modernt grå kök, med en undermonterad diskho, släta luckor, grå skåp, bänkskiva i kvartsit, flerfärgad stänkskydd, glaspanel som stänkskydd, integrerade vitvaror, klinkergolv i keramik, en köksö och grått golv
Idéer för ett stort modernt grå kök, med en undermonterad diskho, släta luckor, grå skåp, bänkskiva i kvartsit, flerfärgad stänkskydd, glaspanel som stänkskydd, integrerade vitvaror, klinkergolv i keramik, en köksö och grått golv
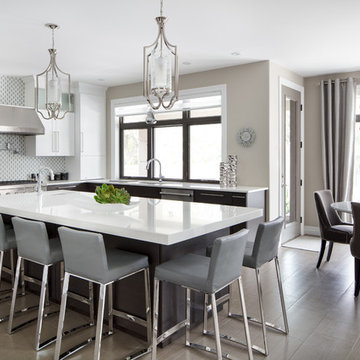
Inredning av ett modernt avskilt, stort u-kök, med en undermonterad diskho, släta luckor, skåp i mörkt trä, bänkskiva i koppar, flerfärgad stänkskydd, glaspanel som stänkskydd, rostfria vitvaror, klinkergolv i porslin och en köksö
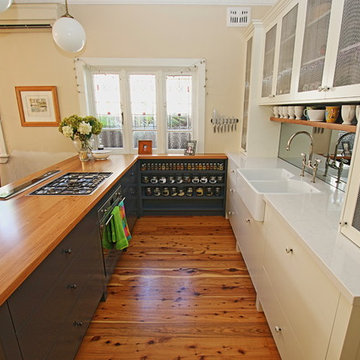
Brett Patterson
Idéer för mellanstora vintage kök, med en rustik diskho, skåp i shakerstil, blå skåp, träbänkskiva, flerfärgad stänkskydd, glaspanel som stänkskydd, rostfria vitvaror, mellanmörkt trägolv och en halv köksö
Idéer för mellanstora vintage kök, med en rustik diskho, skåp i shakerstil, blå skåp, träbänkskiva, flerfärgad stänkskydd, glaspanel som stänkskydd, rostfria vitvaror, mellanmörkt trägolv och en halv köksö
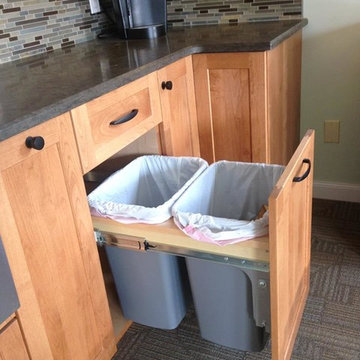
Idéer för avskilda funkis l-kök, med skåp i shakerstil, skåp i mellenmörkt trä, bänkskiva i kalksten, flerfärgad stänkskydd och glaspanel som stänkskydd
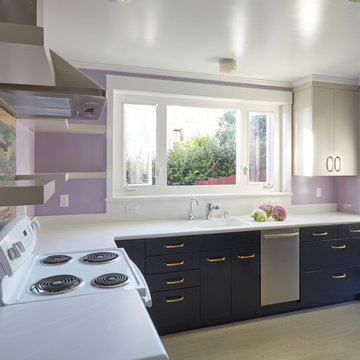
Mike Kaskel
Inspiration för ett mellanstort, avskilt vintage l-kök, med en integrerad diskho, släta luckor, blå skåp, bänkskiva i koppar, flerfärgad stänkskydd, glaspanel som stänkskydd, rostfria vitvaror och vinylgolv
Inspiration för ett mellanstort, avskilt vintage l-kök, med en integrerad diskho, släta luckor, blå skåp, bänkskiva i koppar, flerfärgad stänkskydd, glaspanel som stänkskydd, rostfria vitvaror och vinylgolv
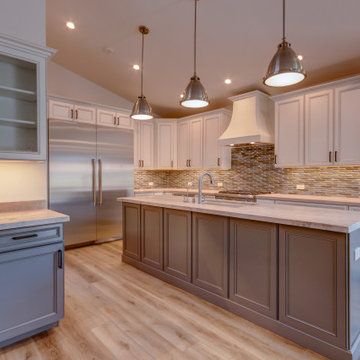
This kitchen has a lot of visual interest for your typical "transitional" kitchen. The cabinets are flat panel, but with a paint and glaze that highlights the kitchen cabinets. The island is a contrasting gray. The floors are a light engineered hardwood and the backsplash is a glass pattern sheet. Enjoy!
#kitchen #design #cabinets #kitchencabinets #kitchendesign #trends #kitchentrends #designtrends #modernkitchen #moderndesign #transitionaldesign #transitionalkitchens #farmhousekitchen #farmhousedesign #scottsdalekitchens #scottsdalecabinets #scottsdaledesign #phoenixkitchen #phoenixdesign #phoenixcabinets #kitchenideas #designideas #kitchendesignideas
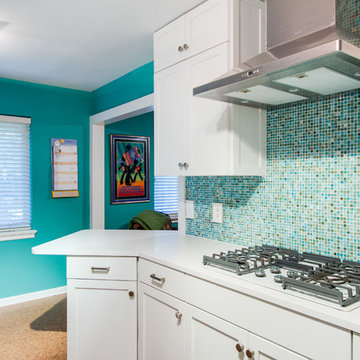
Yes, you read the title right. Small updates DO make a BIG difference. Whether it’s updating a color, finish, or even the smallest: changing out the hardware, these minor updates together can all make a big difference in the space. For our Flashback Friday Feature, we have a perfect example of how you can make some small updates to revamp the entire space! The best of all, we replaced the door and drawer fronts, and added a small cabinet (removing the soffit, making the cabinets go to the ceiling) making this space seem like it’s been outfitted with a brand new kitchen! If you ask us, that’s a great way of value engineering and getting the best value out of your dollars! To learn more about this project, continue reading below!
Cabinets
As mentioned above, we removed the existing cabinet door and drawer fronts and replaced them with a more updated shaker style door/drawer fronts supplied by Woodmont. We removed the soffits and added an extra cabinet on the cooktop wall, taking the cabinets to the ceiling. This small update provides additional storage, and gives the space a new look!
Countertops
Bye-bye laminate, and hello quartz! As our clients were starting to notice the wear-and-tear of their original laminate tops, they knew they wanted something durable and that could last. Well, what better to install than quartz? Providing our clients with something that’s not only easy to maintain, but also modern was exactly what they wanted in their updated kitchen!
Backsplash
The original backsplash was a plain white 4×4″ tile and left much to be desired. Having lived with this backsplash for years, our clients wanted something more exciting and eye-catching. I can safely say that this small update delivered! We installed an eye-popping glass tile in blues, browns, and whites from Hirsch Glass tile in the Gemstone Collection.
Hardware
You’d think hardware doesn’t make a huge difference in a space, but it does! It adds not only the feel of good quality but also adds some character to the space. Here we have installed Amerock Blackrock knobs and pulls in Satin Nickel.
Other Fixtures
To top off the functionality and usability of the space, we installed a new sink and faucet. The sink and faucet is something used every day, so having something of great quality is much appreciated especially when so frequently used. From Kohler, we have an under-mount castiron sink in Palermo Blue. From Blanco, we have a single-hole, and pull-out spray faucet.
Flooring
Last but not least, we installed cork flooring. The cork provides and soft and cushiony feel and is great on your feet!

A Gilmans Kitchens and Baths - Design Build Project (REMMIES Award Winning Kitchen)
The original kitchen lacked counter space and seating for the homeowners and their family and friends. It was important for the homeowners to utilize every inch of usable space for storage, function and entertaining, so many organizational inserts were used in the kitchen design. Bamboo cabinets, cork flooring and neolith countertops were used in the design.
Storage Solutions include a spice pull-out, towel pull-out, pantry pull outs and lemans corner cabinets. Bifold lift up cabinets were also used for convenience. Storage under and behind the bench was used to store pet items.
Check out more kitchens by Gilmans Kitchens and Baths!
http://www.gkandb.com/
DESIGNER: JANIS MANACSA
PHOTOGRAPHER: TREVE JOHNSON
CABINETS: DEWILS CABINETRY
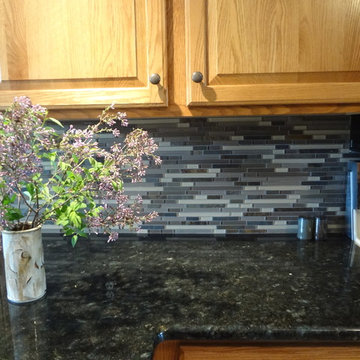
Choosing the dark Verde Peacock granite with hints on gold really helped make the existing oak cabinetry feel richer. The client also wanted to add to dimension and color, which is why we chose this Glass & Slate mosiac from Glazzio.
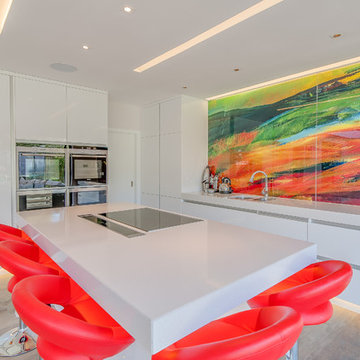
Overview
Whole house refurbishment, double storey wrap around extension and large loft conversion.
The Brief
Create a WOW factor space, add glamour and fun and give the house a street side and garden side, both different.
Our Solution
This project was exciting from the start, the client wanted to entertain in a WOW factor space, have a panoramic view of the garden (which was to be landscaped), add bedrooms and a great master suite.
We had some key elements to introduce such as an aquarium separating two rooms; double height spaces and a gloss kitchen, all of which manifest themselves in the completed scheme.
Architecture is a process taking a schedule of areas, some key desires and needs, mixing the functionality and creating space.
New spaces transform a house making it more valuable, giving it kerb appeal and making it feel like a different building. All of which happened at Ailsa Road.
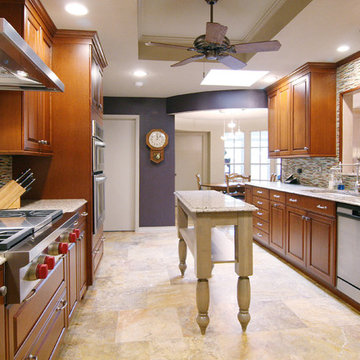
The Kitchen Source, kitchen remodel
Idéer för funkis kök, med en undermonterad diskho, luckor med infälld panel, skåp i mellenmörkt trä, laminatbänkskiva, flerfärgad stänkskydd, glaspanel som stänkskydd och rostfria vitvaror
Idéer för funkis kök, med en undermonterad diskho, luckor med infälld panel, skåp i mellenmörkt trä, laminatbänkskiva, flerfärgad stänkskydd, glaspanel som stänkskydd och rostfria vitvaror
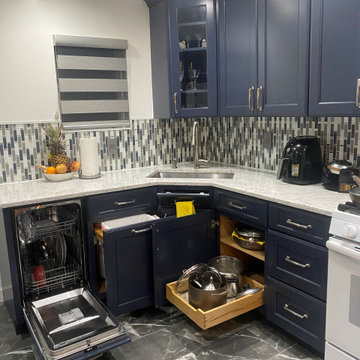
Idéer för att renovera ett vintage flerfärgad flerfärgat l-kök, med en undermonterad diskho, luckor med infälld panel, blå skåp, bänkskiva i kvarts, flerfärgad stänkskydd, glaspanel som stänkskydd, vita vitvaror, klinkergolv i porslin och flerfärgat golv
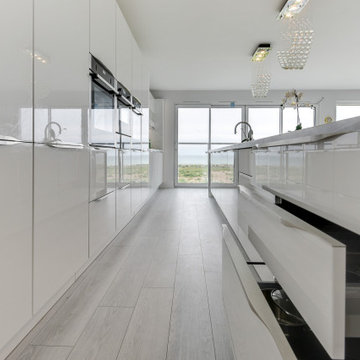
The Brief
The brief for this Shoreham Beach client left our Contract Kitchen team challenged to create a design and layout to make the most of beautiful sea views and a large open plan living space.
The client specified a minimalist theme which would complement the coastal surroundings and modern decor utilised for other areas in the property.
Design Elements
The shape of this newly built area meant a single wall of units was favourable, with a 4.3 metre island running adjacent to the long run of full-height cabinetry. To add separation to this long run, a desired drink and food-prep area has been placed close to the Juliette balcony.
The single wall layout contributes to the minimal feel of this space, chosen in a Alpine White finish with discrete integrated handleware for the same reason.
The chosen furniture is from German manufacturer Nobilia’s Lux collection, an extremely durable gloss kitchen option. A high-gloss furniture finish has been chosen to reflect light around this large space, but also to compliment chrome accents elsewhere in the property.
Special Inclusions
Durable Corian work surfaces have been used throughout the kitchen, but most impressively upon the island where no visible joins can be seen along the entire 4.3 metres. A seamless waterfall edge on the island and dual sinks also make use of the Grey Onyx Corian surface.
An array of high-specification Neff cooking and refrigeration appliances have been utilised, concealed behind cabinetry where possible. Another exciting inclusion is the BORA Pure induction venting hob, placed upon the island close to the Quooker boiling water tap also specified.
To add luxurious flashes to this room, a multitude of lighting options have been incorporated, including integrated plinth and undercabinet lighting.
Project Highlight
In addition to the kitchen, a built-in TV and storage area was required.
This part of the room is a fantastic highlight that makes use of handleless stone-effect furniture from Nobilia’s Riva range. To sit atop of cabinetry and the benched seating area Stellar Grey Silestone workstops have been incorporated.
The End Result
The outcome of this project is a fantastic open plan kitchen area that delivers upon all elements of this client’s brief. Our Contract Kitchen team have delivered a wonderful design to capture the minimalist theme required by the client.
For retail clients, to arrange a free design appointment, visit a showroom or book an appointment via our website.
3 798 foton på kök, med flerfärgad stänkskydd och glaspanel som stänkskydd
6