3 798 foton på kök, med flerfärgad stänkskydd och glaspanel som stänkskydd
Sortera efter:
Budget
Sortera efter:Populärt i dag
41 - 60 av 3 798 foton
Artikel 1 av 3
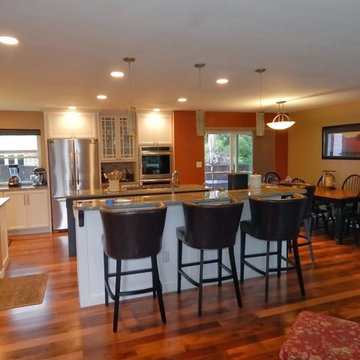
This 1800 square foot home was built in the 1960's. It is a standard tri-level.
Kreative Kitchens & Baths eliminated the kitchen walls and opened up the space to create a modern great room and kitchen area. Cabinets are Star Mark brand Painted Maple with Smokey Mountain Granite.
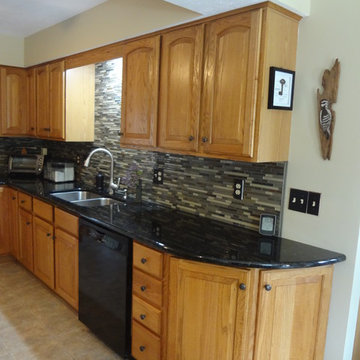
Choosing the dark Verde Peacock granite with hints on gold really helped make the existing oak cabinetry feel richer. The client also wanted to add to dimension and color, which is why we chose this Glass & Slate mosiac from Glazzio.
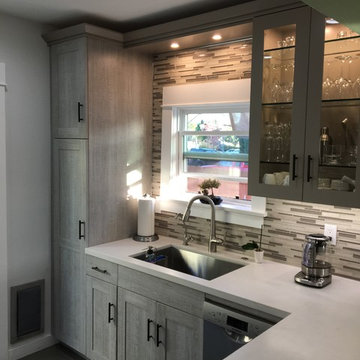
60 tals inredning av ett avskilt, litet parallellkök, med en undermonterad diskho, skåp i shakerstil, skåp i ljust trä, bänkskiva i kvarts, flerfärgad stänkskydd, glaspanel som stänkskydd, rostfria vitvaror, klinkergolv i porslin och en halv köksö
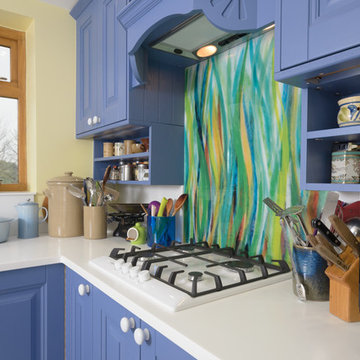
Inspiration för ett litet eklektiskt kök med öppen planlösning, med blå skåp, träbänkskiva, flerfärgad stänkskydd, glaspanel som stänkskydd och laminatgolv
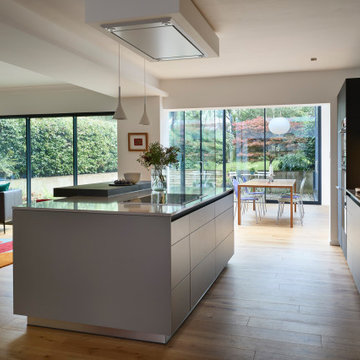
By positioning the large Siemens induction hob on the kitchen island, the cook can converse with guests seated on the adjacent breakfast bar or further into the living space.
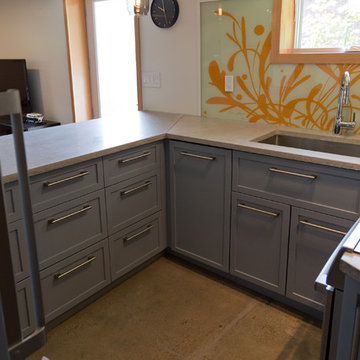
Sung Kokko Photo
Idéer för att renovera ett litet funkis grå grått kök, med en undermonterad diskho, skåp i shakerstil, grå skåp, bänkskiva i betong, flerfärgad stänkskydd, glaspanel som stänkskydd, rostfria vitvaror, betonggolv och grått golv
Idéer för att renovera ett litet funkis grå grått kök, med en undermonterad diskho, skåp i shakerstil, grå skåp, bänkskiva i betong, flerfärgad stänkskydd, glaspanel som stänkskydd, rostfria vitvaror, betonggolv och grått golv
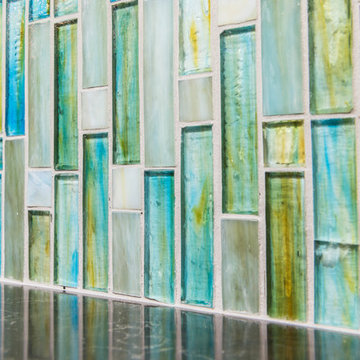
To integrate a contemporary coastal design element, the Caicos Blue Beach Glass Mosaic in the color Teal from Marazzi was selected for both the kitchen and wet bar backsplash.

Foto på ett litet maritimt vit kök, med en enkel diskho, luckor med upphöjd panel, vita skåp, bänkskiva i kvarts, flerfärgad stänkskydd, glaspanel som stänkskydd, rostfria vitvaror och vinylgolv

Inredning av ett rustikt stort svart svart kök, med en nedsänkt diskho, släta luckor, svarta skåp, granitbänkskiva, flerfärgad stänkskydd, glaspanel som stänkskydd, svarta vitvaror, betonggolv, en köksö och grått golv
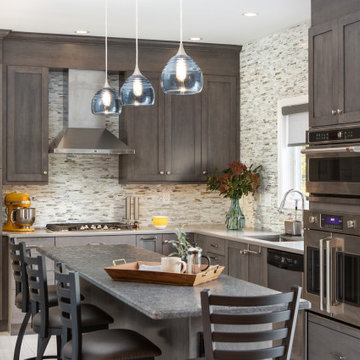
Bringing the glass tile up to the ceiling creates a beautiful focal point in this fab kitchen. The owners chose a cleverly designed wall oven with side by side doors. While the convection microwave gives them the option of baking and roasting smaller items without using the full size oven.

This small kitchen packs a powerful punch. By replacing an oversized sliding glass door with a 24" cantilever which created additional floor space. We tucked a large Reid Shaw farm sink with a wall mounted faucet into this recess. A 7' peninsula was added for storage, work counter and informal dining. A large oversized window floods the kitchen with light. The color of the Eucalyptus painted and glazed cabinets is reflected in both the Najerine stone counter tops and the glass mosaic backsplash tile from Oceanside Glass Tile, "Devotion" series. All dishware is stored in drawers and the large to the counter cabinet houses glassware, mugs and serving platters. Tray storage is located above the refrigerator. Bottles and large spices are located to the left of the range in a pull out cabinet. Pots and pans are located in large drawers to the left of the dishwasher. Pantry storage was created in a large closet to the left of the peninsula for oversized items as well as the microwave. Additional pantry storage for food is located to the right of the refrigerator in an alcove. Cooking ventilation is provided by a pull out hood so as not to distract from the lines of the kitchen.
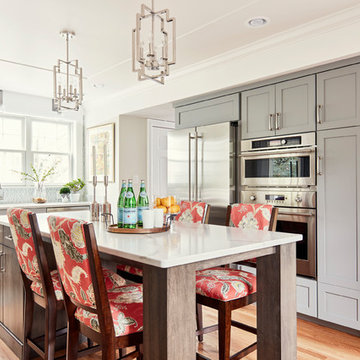
Kip Dawkins
Inspiration för ett avskilt, mellanstort vintage vit vitt u-kök, med en undermonterad diskho, skåp i shakerstil, grå skåp, bänkskiva i kvarts, flerfärgad stänkskydd, glaspanel som stänkskydd, rostfria vitvaror, mellanmörkt trägolv, en köksö och brunt golv
Inspiration för ett avskilt, mellanstort vintage vit vitt u-kök, med en undermonterad diskho, skåp i shakerstil, grå skåp, bänkskiva i kvarts, flerfärgad stänkskydd, glaspanel som stänkskydd, rostfria vitvaror, mellanmörkt trägolv, en köksö och brunt golv
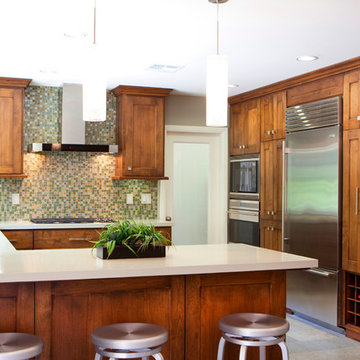
Relaxed La Jolla Kitchen
This homeowner is a single dad with an elementary school-aged daughter. He recently purchased his one story home in the La Jolla hills and wanted a kitchen that was casual, a bit masculine, and reflected his contemporary taste and lifestyle. His main hope was that the remodel would give him and his daughter a chance to spend more time together by making home-cooked meals and relaxing at home.
The result was this rustic, yet contemporary kitchen with lots of counter space, high-end appliances and fixtures and plenty of storage solutions.
“The new kitchen is great to work in. My daughter and I are now cooking more than ever and really love the space. It feels so much bigger than our old kitchen.” says the homeowner. “It’s perfect for entertaining, and we’re hosting dinner parties more than ever before.”
The new design eliminated a small island that blocked the flow of the space and incorporated a larger peninsula that acts as a serving station for entertaining, and a breakfast bar for every day use.
The perimeter of the new kitchen features quartz counter tops and shaker style cabinetry. The backsplash is a glass and stone mosaic that extends around the wolf hood and upper cabinetry.
The result is a kitchen that fits the homeowner’s lifestyle and burgeoning cooking desires.
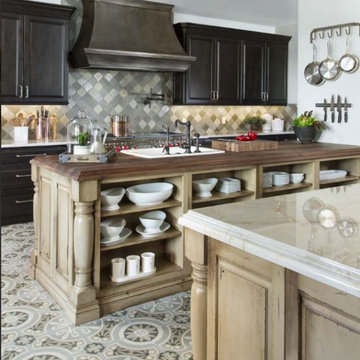
Inredning av ett klassiskt mycket stort vit vitt kök, med en rustik diskho, luckor med upphöjd panel, skåp i slitet trä, träbänkskiva, flerfärgad stänkskydd, glaspanel som stänkskydd, rostfria vitvaror, cementgolv, flera köksöar och flerfärgat golv
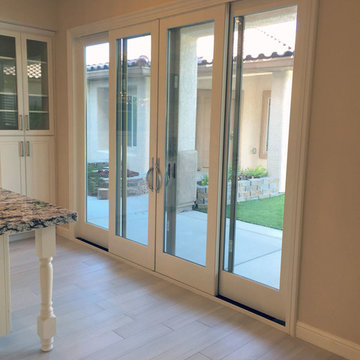
The new 4 panel sliding glass door allows light to flood into the kitchen. When the large, panel doors are open it brings the outside in, yet screens keep bugs and critters out. Previously, the window with stained brown shutters, made the area very dark.
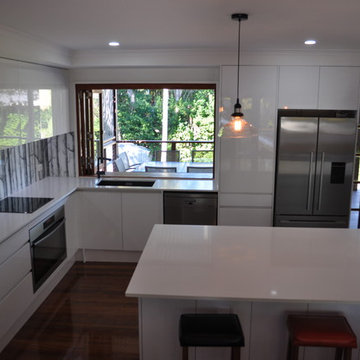
The client wanted to be able to entertain friends and family at their modest home. To allow a reasonable sized kitchen, a wall was removed and an overhead beam placed to support the roof weight. A servery bifold window was placed in the old window opening and a bulkhead placed over the cabinetry to avoid dust issues. Rotting floor boards were patched and some privacy screening installed on the rear deck. Now the white on white kitchen with feature wallpaper glass splash back was installed. Featuring finger pull white gloss cabinetry, led under cabinet lighting and stainless steel appliances. The client was delighted and has already enjoyed their first guests entertaining with a BBQ.
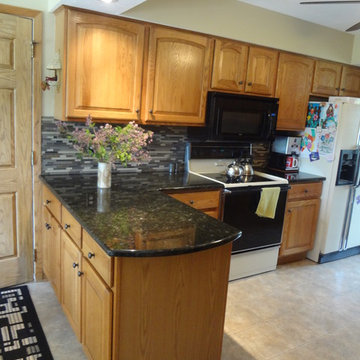
Choosing the dark Verde Peacock granite with hints on gold really helped make the existing oak cabinetry feel richer. The client also wanted to add to dimension and color, which is why we chose this Glass & Slate mosiac from Glazzio.
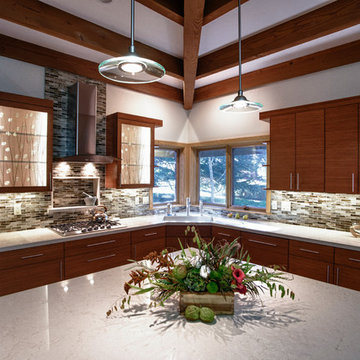
Inspiration för stora asiatiska kök, med en undermonterad diskho, skåp i shakerstil, skåp i mellenmörkt trä, marmorbänkskiva, flerfärgad stänkskydd, glaspanel som stänkskydd, rostfria vitvaror, ljust trägolv och en köksö
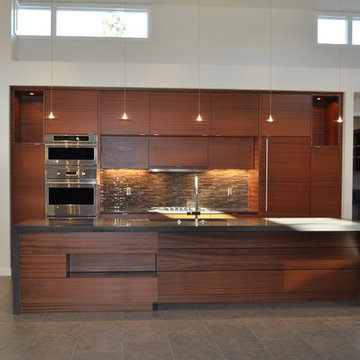
Exempel på ett modernt kök och matrum, med en undermonterad diskho, släta luckor, skåp i mellenmörkt trä, bänkskiva i kvartsit, flerfärgad stänkskydd, glaspanel som stänkskydd och rostfria vitvaror

This small kitchen packs a powerful punch. By replacing an oversized sliding glass door with a 24" cantilever which created additional floor space. We tucked a large Reid Shaw farm sink with a wall mounted faucet into this recess. A 7' peninsula was added for storage, work counter and informal dining. A large oversized window floods the kitchen with light. The color of the Eucalyptus painted and glazed cabinets is reflected in both the Najerine stone counter tops and the glass mosaic backsplash tile from Oceanside Glass Tile, "Devotion" series. All dishware is stored in drawers and the large to the counter cabinet houses glassware, mugs and serving platters. Tray storage is located above the refrigerator. Bottles and large spices are located to the left of the range in a pull out cabinet. Pots and pans are located in large drawers to the left of the dishwasher. Pantry storage was created in a large closet to the left of the peninsula for oversized items as well as the microwave. Additional pantry storage for food is located to the right of the refrigerator in an alcove. Cooking ventilation is provided by a pull out hood so as not to distract from the lines of the kitchen.
3 798 foton på kök, med flerfärgad stänkskydd och glaspanel som stänkskydd
3