3 798 foton på kök, med flerfärgad stänkskydd och glaspanel som stänkskydd
Sortera efter:
Budget
Sortera efter:Populärt i dag
81 - 100 av 3 798 foton
Artikel 1 av 3
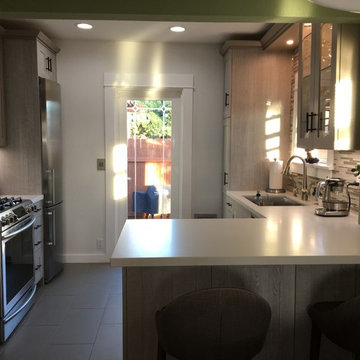
Idéer för avskilda, små 50 tals parallellkök, med en undermonterad diskho, skåp i shakerstil, skåp i ljust trä, bänkskiva i kvarts, flerfärgad stänkskydd, glaspanel som stänkskydd, rostfria vitvaror, klinkergolv i porslin och en halv köksö
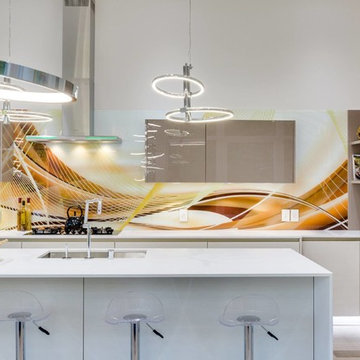
Foto på ett funkis vit l-kök, med en enkel diskho, släta luckor, grå skåp, flerfärgad stänkskydd, glaspanel som stänkskydd, integrerade vitvaror och en köksö
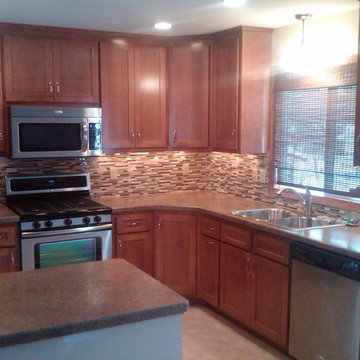
1970's Split Level Kitchen remodel- removed most of the wall to the dining room and gave this kitchen a complete update from the vintage 1970's look.
Exempel på ett mellanstort kök, med en dubbel diskho, släta luckor, skåp i mellenmörkt trä, laminatbänkskiva, flerfärgad stänkskydd, glaspanel som stänkskydd, rostfria vitvaror, klinkergolv i keramik och en halv köksö
Exempel på ett mellanstort kök, med en dubbel diskho, släta luckor, skåp i mellenmörkt trä, laminatbänkskiva, flerfärgad stänkskydd, glaspanel som stänkskydd, rostfria vitvaror, klinkergolv i keramik och en halv köksö
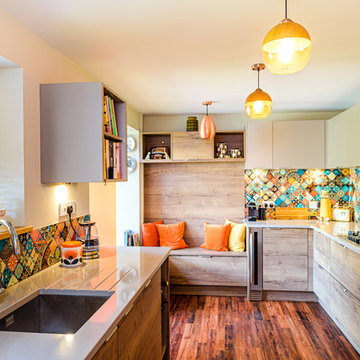
Frank Sinatra was apparently quoted as saying 'Orange is the happiest colour' and I think that couldn't be more true when you look at the orange and copper tones in this recently refurbished kitchen diner.
It wasn't the easiest brief, 'Scandinavian style meets 1970's retro' but thankfully we have combined our customers favourite things in this eclectic yet undeniably 'happy' space.
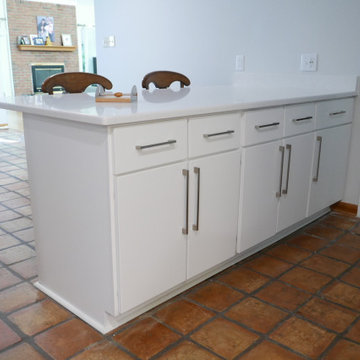
Quartz countertop, flat panel doors and drawer fronts, Jeffery Alexander Sutton cabinet hardware!
Foto på ett mellanstort funkis vit kök, med en undermonterad diskho, släta luckor, grå skåp, bänkskiva i kvarts, flerfärgad stänkskydd, glaspanel som stänkskydd, rostfria vitvaror, klinkergolv i terrakotta, en halv köksö och rött golv
Foto på ett mellanstort funkis vit kök, med en undermonterad diskho, släta luckor, grå skåp, bänkskiva i kvarts, flerfärgad stänkskydd, glaspanel som stänkskydd, rostfria vitvaror, klinkergolv i terrakotta, en halv köksö och rött golv
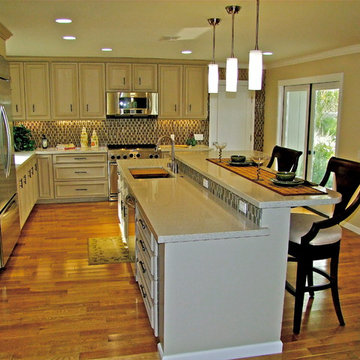
October 5 Fine Home Builders
Idéer för att renovera ett mellanstort vintage kök, med en enkel diskho, luckor med upphöjd panel, beige skåp, bänkskiva i kvartsit, flerfärgad stänkskydd, rostfria vitvaror, mellanmörkt trägolv, en köksö, glaspanel som stänkskydd och brunt golv
Idéer för att renovera ett mellanstort vintage kök, med en enkel diskho, luckor med upphöjd panel, beige skåp, bänkskiva i kvartsit, flerfärgad stänkskydd, rostfria vitvaror, mellanmörkt trägolv, en köksö, glaspanel som stänkskydd och brunt golv
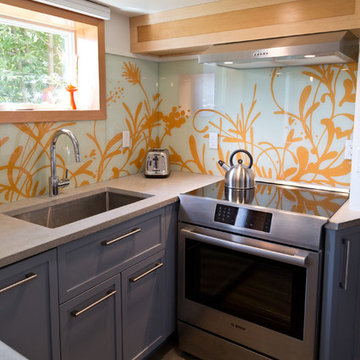
Sung Kokko Photo
Bild på ett litet funkis grå grått kök, med en undermonterad diskho, skåp i shakerstil, grå skåp, bänkskiva i betong, flerfärgad stänkskydd, glaspanel som stänkskydd, rostfria vitvaror, betonggolv och grått golv
Bild på ett litet funkis grå grått kök, med en undermonterad diskho, skåp i shakerstil, grå skåp, bänkskiva i betong, flerfärgad stänkskydd, glaspanel som stänkskydd, rostfria vitvaror, betonggolv och grått golv

Taking good care of this home and taking time to customize it to their family, the owners have completed four remodel projects with Castle.
The 2nd floor addition was completed in 2006, which expanded the home in back, where there was previously only a 1st floor porch. Now, after this remodel, the sunroom is open to the rest of the home and can be used in all four seasons.
On the 2nd floor, the home’s footprint greatly expanded from a tight attic space into 4 bedrooms and 1 bathroom.
The kitchen remodel, which took place in 2013, reworked the floorplan in small, but dramatic ways.
The doorway between the kitchen and front entry was widened and moved to allow for better flow, more countertop space, and a continuous wall for appliances to be more accessible. A more functional kitchen now offers ample workspace and cabinet storage, along with a built-in breakfast nook countertop.
All new stainless steel LG and Bosch appliances were ordered from Warners’ Stellian.
Another remodel in 2016 converted a closet into a wet bar allows for better hosting in the dining room.
In 2018, after this family had already added a 2nd story addition, remodeled their kitchen, and converted the dining room closet into a wet bar, they decided it was time to remodel their basement.
Finishing a portion of the basement to make a living room and giving the home an additional bathroom allows for the family and guests to have more personal space. With every project, solid oak woodwork has been installed, classic countertops and traditional tile selected, and glass knobs used.
Where the finished basement area meets the utility room, Castle designed a barn door, so the cat will never be locked out of its litter box.
The 3/4 bathroom is spacious and bright. The new shower floor features a unique pebble mosaic tile from Ceramic Tileworks. Bathroom sconces from Creative Lighting add a contemporary touch.
Overall, this home is suited not only to the home’s original character; it is also suited to house the owners’ family for a lifetime.
This home will be featured on the 2019 Castle Home Tour, September 28 – 29th. Showcased projects include their kitchen, wet bar, and basement. Not on tour is a second-floor addition including a master suite.
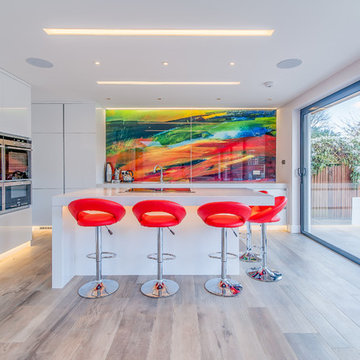
Overview
Whole house refurbishment, double storey wrap around extension and large loft conversion.
The Brief
Create a WOW factor space, add glamour and fun and give the house a street side and garden side, both different.
Our Solution
This project was exciting from the start, the client wanted to entertain in a WOW factor space, have a panoramic view of the garden (which was to be landscaped), add bedrooms and a great master suite.
We had some key elements to introduce such as an aquarium separating two rooms; double height spaces and a gloss kitchen, all of which manifest themselves in the completed scheme.
Architecture is a process taking a schedule of areas, some key desires and needs, mixing the functionality and creating space.
New spaces transform a house making it more valuable, giving it kerb appeal and making it feel like a different building. All of which happened at Ailsa Road.
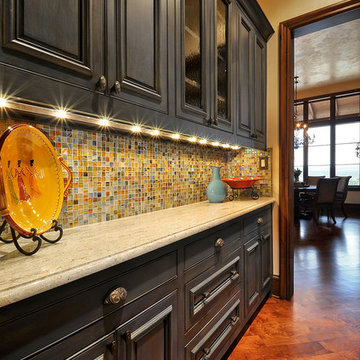
Lori Anderson
Allison Cartwright, Photography
Cabinets Deluxe
Travis Tile
Legend Lighting
Foto på ett stort vintage kök, med luckor med upphöjd panel, blå skåp, granitbänkskiva, flerfärgad stänkskydd, glaspanel som stänkskydd och mellanmörkt trägolv
Foto på ett stort vintage kök, med luckor med upphöjd panel, blå skåp, granitbänkskiva, flerfärgad stänkskydd, glaspanel som stänkskydd och mellanmörkt trägolv
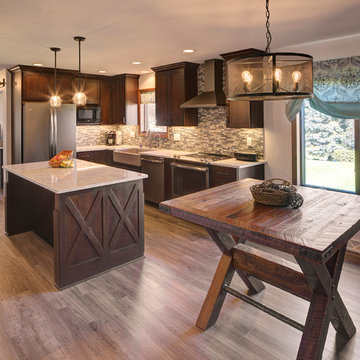
Bild på ett stort amerikanskt grå grått kök och matrum, med en rustik diskho, luckor med infälld panel, skåp i mörkt trä, granitbänkskiva, flerfärgad stänkskydd, glaspanel som stänkskydd, rostfria vitvaror, vinylgolv, en köksö och brunt golv

Антон Лихтарович (alunum)
Idéer för ett avskilt, mellanstort modernt l-kök, med släta luckor, vita skåp, laminatbänkskiva, flerfärgad stänkskydd, glaspanel som stänkskydd, svarta vitvaror, vinylgolv, brunt golv och en nedsänkt diskho
Idéer för ett avskilt, mellanstort modernt l-kök, med släta luckor, vita skåp, laminatbänkskiva, flerfärgad stänkskydd, glaspanel som stänkskydd, svarta vitvaror, vinylgolv, brunt golv och en nedsänkt diskho
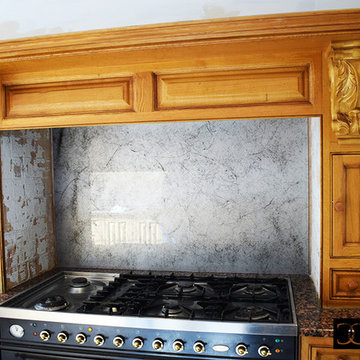
Cobweb Collection Glass Splashbacks!
Our Cobweb Collection comes in 8 different design choices to compliment your Kitchen with the choices of Colours, Densities and Designs! Follow the link below or visit our Showroom to see more!
Cobweb Collection: https://www.creoglass.co.uk/shop/stock-size-glass-splashbacks/textured/textured-stock-size-glass-splashbacks/stock-size-cobweb-collection-glass-splashbacks.html
Please come and visit us at our Showroom at:
Innovation Center, 15-19 Park House, Greenhill Cresent, Watford, WD18 8PH
For more information please contact us at:
NEW Website: www.creoglass.co.uk
E-Mail: sales@creoglass.co.uk
Telephone Number: 01923 819 684
#splashback #worktop #Balustrades #kitchen #creoglassdesign
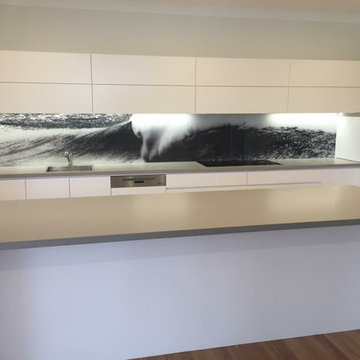
Surf Image Black and White - Digitally Printed Glass Splashback By DecoGlaze™
Bild på ett litet funkis linjärt kök och matrum, med en undermonterad diskho, flerfärgad stänkskydd, glaspanel som stänkskydd, rostfria vitvaror, en köksö och brunt golv
Bild på ett litet funkis linjärt kök och matrum, med en undermonterad diskho, flerfärgad stänkskydd, glaspanel som stänkskydd, rostfria vitvaror, en köksö och brunt golv
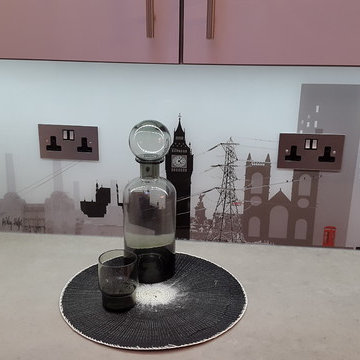
Dan Welldon
Inspiration för ett mellanstort funkis linjärt kök och matrum, med en undermonterad diskho, släta luckor, vita skåp, bänkskiva i betong, flerfärgad stänkskydd, glaspanel som stänkskydd, rostfria vitvaror, klinkergolv i porslin och en köksö
Inspiration för ett mellanstort funkis linjärt kök och matrum, med en undermonterad diskho, släta luckor, vita skåp, bänkskiva i betong, flerfärgad stänkskydd, glaspanel som stänkskydd, rostfria vitvaror, klinkergolv i porslin och en köksö
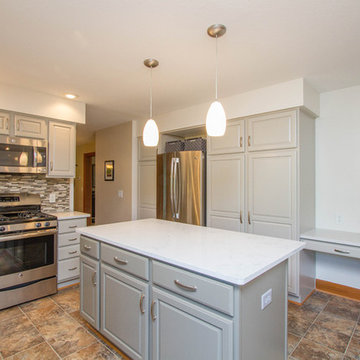
Photography By K
Klassisk inredning av ett mellanstort kök, med en undermonterad diskho, luckor med upphöjd panel, grå skåp, bänkskiva i kvarts, flerfärgad stänkskydd, glaspanel som stänkskydd, rostfria vitvaror, vinylgolv och en köksö
Klassisk inredning av ett mellanstort kök, med en undermonterad diskho, luckor med upphöjd panel, grå skåp, bänkskiva i kvarts, flerfärgad stänkskydd, glaspanel som stänkskydd, rostfria vitvaror, vinylgolv och en köksö
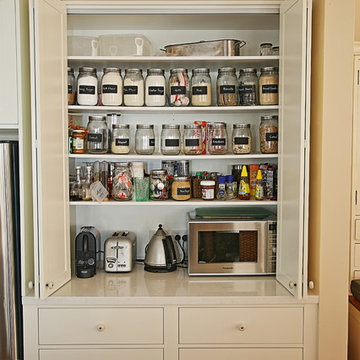
Brett Patterson
Idéer för mellanstora vintage kök, med en rustik diskho, skåp i shakerstil, blå skåp, bänkskiva i kvarts, flerfärgad stänkskydd, glaspanel som stänkskydd, rostfria vitvaror, mellanmörkt trägolv och en halv köksö
Idéer för mellanstora vintage kök, med en rustik diskho, skåp i shakerstil, blå skåp, bänkskiva i kvarts, flerfärgad stänkskydd, glaspanel som stänkskydd, rostfria vitvaror, mellanmörkt trägolv och en halv köksö
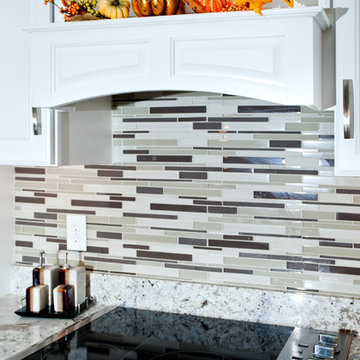
Michelle Kay Photography
Idéer för ett stort modernt kök, med en enkel diskho, luckor med upphöjd panel, vita skåp, granitbänkskiva, flerfärgad stänkskydd, glaspanel som stänkskydd och rostfria vitvaror
Idéer för ett stort modernt kök, med en enkel diskho, luckor med upphöjd panel, vita skåp, granitbänkskiva, flerfärgad stänkskydd, glaspanel som stänkskydd och rostfria vitvaror
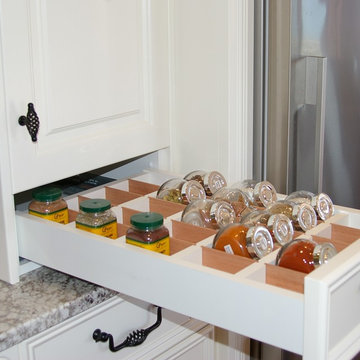
M Watts
Bild på ett mellanstort shabby chic-inspirerat kök, med en rustik diskho, luckor med upphöjd panel, beige skåp, granitbänkskiva, flerfärgad stänkskydd, glaspanel som stänkskydd, svarta vitvaror, mellanmörkt trägolv, en köksö och brunt golv
Bild på ett mellanstort shabby chic-inspirerat kök, med en rustik diskho, luckor med upphöjd panel, beige skåp, granitbänkskiva, flerfärgad stänkskydd, glaspanel som stänkskydd, svarta vitvaror, mellanmörkt trägolv, en köksö och brunt golv
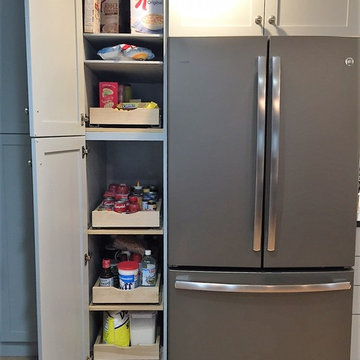
grey paint, flat panel doors, glass doors above, custom wood grill for heater,
Foto på ett mellanstort, avskilt vintage l-kök, med en enkel diskho, grå skåp, granitbänkskiva, flerfärgad stänkskydd, glaspanel som stänkskydd, rostfria vitvaror, ljust trägolv och skåp i shakerstil
Foto på ett mellanstort, avskilt vintage l-kök, med en enkel diskho, grå skåp, granitbänkskiva, flerfärgad stänkskydd, glaspanel som stänkskydd, rostfria vitvaror, ljust trägolv och skåp i shakerstil
3 798 foton på kök, med flerfärgad stänkskydd och glaspanel som stänkskydd
5