10 808 foton på kök, med grå skåp
Sortera efter:
Budget
Sortera efter:Populärt i dag
21 - 40 av 10 808 foton
Artikel 1 av 3

This transitional kitchen design is as elegant as it is functional. Built in 1999, this kitchen has remained nearly untouched. With the need for a more functional space and storage, our team was able to completely rethink this kitchen design within its original footprint. Here we addressed a load bearing wall, allowing for an expansion of usable space and opened up the living area to feel more warm and inviting. By far this kitchen’s most notable feature is the custom cabinetry which creates an efficient and effective use of space.

Painted "Modern Gray" cabinets, Quartz stone, custom steel pot rack. Hubbarton Forge Lights, Thermador appliances.
Inredning av ett klassiskt avskilt, mellanstort vit vitt l-kök, med en dubbel diskho, luckor med profilerade fronter, grå skåp, bänkskiva i kvarts, vitt stänkskydd, rostfria vitvaror, ljust trägolv, en köksö och beiget golv
Inredning av ett klassiskt avskilt, mellanstort vit vitt l-kök, med en dubbel diskho, luckor med profilerade fronter, grå skåp, bänkskiva i kvarts, vitt stänkskydd, rostfria vitvaror, ljust trägolv, en köksö och beiget golv

CLIENT GOALS
Nearly every room of this lovely Noe Valley home had been thoughtfully expanded and remodeled through its 120 years, short of the kitchen.
Through this kitchen remodel, our clients wanted to remove the barrier between the kitchen and the family room and increase usability and storage for their growing family.
DESIGN SOLUTION
The kitchen design included modification to a load-bearing wall, which allowed for the seamless integration of the family room into the kitchen and the addition of seating at the peninsula.
The kitchen layout changed considerably by incorporating the classic “triangle” (sink, range, and refrigerator), allowing for more efficient use of space.
The unique and wonderful use of color in this kitchen makes it a classic – form, and function that will be fashionable for generations to come.

Idéer för mycket stora vintage svart kök, med en undermonterad diskho, luckor med infälld panel, grå skåp, bänkskiva i kvartsit, vitt stänkskydd, stänkskydd i mosaik, integrerade vitvaror, ljust trägolv och flera köksöar

Idéer för att renovera ett avskilt vintage brun brunt parallellkök, med en rustik diskho, skåp i shakerstil, grå skåp, träbänkskiva, integrerade vitvaror, mörkt trägolv och brunt golv

The elegant look of grey is hot in kitchen design; a pop of color to base cabinets or center island adds visual interest to your design. This kitchen also features integrated appliances and hidden storage. The open concept floor plan opens up to a breakfast area and butler's pantry. Ceramic subway tile, quartzite countertops and stainless steel appliances provide a sleek finish while the rich stain to the hardwood floors adds warmth to the space. Butler's pantry with walnut top and khaki sideboard with corbel accent bring a touch of drama to the design.

Farmhouse Shaker Kitchen designed and made by Samuel F Walsh. Hand painted in Farrow and Ball French Gray to complement the Blue Pearl granite worktop.

Idéer för ett mycket stort klassiskt grå kök, med öppna hyllor, grå skåp, vitt stänkskydd, cementgolv, grått golv och rostfria vitvaror

This high contemporary kitchen places an emphasis on the views to the expansive garden beyond. Soft colors and textures make the space approachable.
Modern inredning av ett stort vit vitt kök, med en undermonterad diskho, släta luckor, grå skåp, vitt stänkskydd, stänkskydd i sten, ljust trägolv, en köksö, beiget golv, marmorbänkskiva och rostfria vitvaror
Modern inredning av ett stort vit vitt kök, med en undermonterad diskho, släta luckor, grå skåp, vitt stänkskydd, stänkskydd i sten, ljust trägolv, en köksö, beiget golv, marmorbänkskiva och rostfria vitvaror
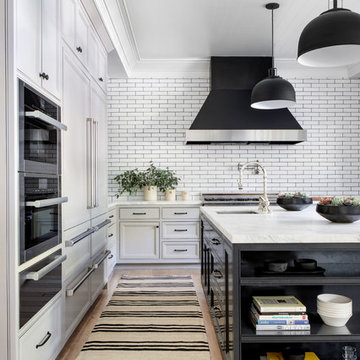
Architecture, Construction Management, Interior Design, Art Curation & Real Estate Advisement by Chango & Co.
Construction by MXA Development, Inc.
Photography by Sarah Elliott
See the home tour feature in Domino Magazine

Classic tailored furniture is married with the very latest appliances from Sub Zero and Wolf to provide a kitchen of distinction, designed to perfectly complement the proportions of the room.
The design is practical and inviting but with every modern luxury included.

Barbara Brown Photography
Idéer för stora funkis vitt kök, med en dubbel diskho, luckor med infälld panel, grå skåp, marmorbänkskiva, vitt stänkskydd, stänkskydd i tunnelbanekakel, en köksö och rostfria vitvaror
Idéer för stora funkis vitt kök, med en dubbel diskho, luckor med infälld panel, grå skåp, marmorbänkskiva, vitt stänkskydd, stänkskydd i tunnelbanekakel, en köksö och rostfria vitvaror

The Texas-sized range hood is custom fabricated from bronze with brushed gold, riveted trim referencing the La Cornue range and the handmade, broken glass wall panels made of precious materials.
Photo by Brian Gassel
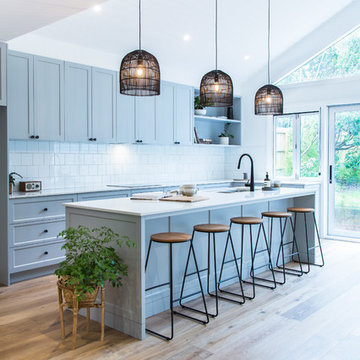
Suzi Appel Photography
Idéer för ett stort modernt vit kök, med en undermonterad diskho, skåp i shakerstil, grå skåp, bänkskiva i kvarts, vitt stänkskydd, stänkskydd i keramik, svarta vitvaror, mellanmörkt trägolv, en köksö och brunt golv
Idéer för ett stort modernt vit kök, med en undermonterad diskho, skåp i shakerstil, grå skåp, bänkskiva i kvarts, vitt stänkskydd, stänkskydd i keramik, svarta vitvaror, mellanmörkt trägolv, en köksö och brunt golv

Our clients came to us wanting to update and open up their kitchen, breakfast nook, wet bar, and den. They wanted a cleaner look without clutter but didn’t want to go with an all-white kitchen, fearing it’s too trendy. Their kitchen was not utilized well and was not aesthetically appealing; it was very ornate and dark. The cooktop was too far back in the kitchen towards the butler’s pantry, making it awkward when cooking, so they knew they wanted that moved. The rest was left up to our designer to overcome these obstacles and give them their dream kitchen.
We gutted the kitchen cabinets, including the built-in china cabinet and all finishes. The pony wall that once separated the kitchen from the den (and also housed the sink, dishwasher, and ice maker) was removed, and those appliances were relocated to the new large island, which had a ton of storage and a 15” overhang for bar seating. Beautiful aged brass Quebec 6-light pendants were hung above the island.
All cabinets were replaced and drawers were designed to maximize storage. The Eclipse “Greensboro” cabinetry was painted gray with satin brass Emtek Mod Hex “Urban Modern” pulls. A large banquet seating area was added where the stand-alone kitchen table once sat. The main wall was covered with 20x20 white Golwoo tile. The backsplash in the kitchen and the banquette accent tile was a contemporary coordinating Tempesta Neve polished Wheaton mosaic marble.
In the wet bar, they wanted to completely gut and replace everything! The overhang was useless and it was closed off with a large bar that they wanted to be opened up, so we leveled out the ceilings and filled in the original doorway into the bar in order for the flow into the kitchen and living room more natural. We gutted all cabinets, plumbing, appliances, light fixtures, and the pass-through pony wall. A beautiful backsplash was installed using Nova Hex Graphite ceramic mosaic 5x5 tile. A 15” overhang was added at the counter for bar seating.
In the den, they hated the brick fireplace and wanted a less rustic look. The original mantel was very bulky and dark, whereas they preferred a more rectangular firebox opening, if possible. We removed the fireplace and surrounding hearth, brick, and trim, as well as the built-in cabinets. The new fireplace was flush with the wall and surrounded with Tempesta Neve Polished Marble 8x20 installed in a Herringbone pattern. The TV was hung above the fireplace and floating shelves were added to the surrounding walls for photographs and artwork.
They wanted to completely gut and replace everything in the powder bath, so we started by adding blocking in the wall for the new floating cabinet and a white vessel sink. Black Boardwalk Charcoal Hex Porcelain mosaic 2x2 tile was used on the bathroom floor; coordinating with a contemporary “Cleopatra Silver Amalfi” black glass 2x4 mosaic wall tile. Two Schoolhouse Electric “Isaac” short arm brass sconces were added above the aged brass metal framed hexagon mirror. The countertops used in here, as well as the kitchen and bar, were Elements quartz “White Lightning.” We refinished all existing wood floors downstairs with hand scraped with the grain. Our clients absolutely love their new space with its ease of organization and functionality.
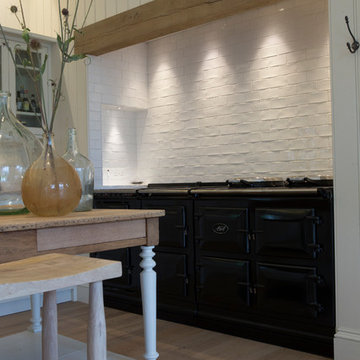
The Aga is lit from above by lights within the chimney breast.
CLPM project manager tip - always make sure working areas of your kitchen such as cookers and preparation areas are well lit.
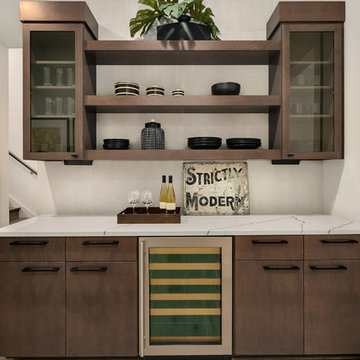
The Butler's Pantry sits between the kitchen and formal dining and features extra storage, counter space and wine cooler.
Inspiration för ett mellanstort funkis grå grått kök, med släta luckor, grå skåp, bänkskiva i kvarts, grått stänkskydd, rostfria vitvaror, mellanmörkt trägolv och grått golv
Inspiration för ett mellanstort funkis grå grått kök, med släta luckor, grå skåp, bänkskiva i kvarts, grått stänkskydd, rostfria vitvaror, mellanmörkt trägolv och grått golv

Central photography
Exempel på ett mellanstort modernt grå grått kök med öppen planlösning, med en undermonterad diskho, släta luckor, grå skåp, bänkskiva i kvartsit, stänkskydd med metallisk yta, glaspanel som stänkskydd, svarta vitvaror, klinkergolv i porslin, en köksö och vitt golv
Exempel på ett mellanstort modernt grå grått kök med öppen planlösning, med en undermonterad diskho, släta luckor, grå skåp, bänkskiva i kvartsit, stänkskydd med metallisk yta, glaspanel som stänkskydd, svarta vitvaror, klinkergolv i porslin, en köksö och vitt golv

Peter Giles
Modern inredning av ett mycket stort vit vitt kök, med en integrerad diskho, släta luckor, grå skåp, bänkskiva i koppar, blått stänkskydd, stänkskydd i glaskakel, rostfria vitvaror, klinkergolv i porslin, en köksö och vitt golv
Modern inredning av ett mycket stort vit vitt kök, med en integrerad diskho, släta luckor, grå skåp, bänkskiva i koppar, blått stänkskydd, stänkskydd i glaskakel, rostfria vitvaror, klinkergolv i porslin, en köksö och vitt golv
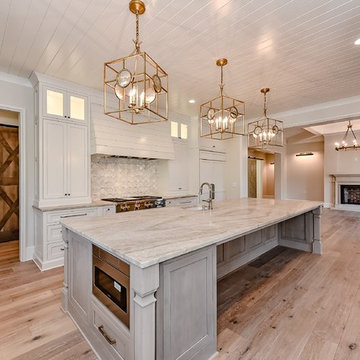
Idéer för ett stort klassiskt kök, med en undermonterad diskho, skåp i shakerstil, grå skåp, bänkskiva i kvartsit, stänkskydd i stenkakel, rostfria vitvaror, mellanmörkt trägolv och en köksö
10 808 foton på kök, med grå skåp
2