10 808 foton på kök, med grå skåp
Sortera efter:
Budget
Sortera efter:Populärt i dag
101 - 120 av 10 808 foton
Artikel 1 av 3

Clean, contemporary white oak slab cabinets with a white Chroma Crystal White countertop. Cabinets are set off with sleek stainless steel handles. The appliances are also stainless steel. The diswasher is Bosch, the refridgerator is a Kenmore professional built-in, stainless steel. The hood is stainless and glass from Futuro, Venice model. The double oven is stainless steel from LG. The stainless wine cooler is Uline. the stainless steel built-in microwave is form GE. The irridescent glass back splash that sets off the floating bar cabinet and surrounds window is Vihara Irridescent 1 x 4 glass in Puka. Perfect for entertaining. The floors are Italian ceramic planks that look like hardwood in a driftwood color. Simply gorgeous. Lighting is recessed and kept to a minimum to maintain the crisp clean look the client was striving for. I added a pop of orange and turquoise (not seen in the photos) for pillows on a bench as well as on the accessories. Cabinet fabricator, Mark Klindt ~ www.creativewoodworks.info

© Paul Bardagjy Photography
Foto på ett mellanstort funkis kök, med rostfria vitvaror, släta luckor, grå skåp, bänkskiva i kvarts, glaspanel som stänkskydd, en undermonterad diskho, mellanmörkt trägolv, en köksö och brunt golv
Foto på ett mellanstort funkis kök, med rostfria vitvaror, släta luckor, grå skåp, bänkskiva i kvarts, glaspanel som stänkskydd, en undermonterad diskho, mellanmörkt trägolv, en köksö och brunt golv

Our clients came to us wanting to update and open up their kitchen, breakfast nook, wet bar, and den. They wanted a cleaner look without clutter but didn’t want to go with an all-white kitchen, fearing it’s too trendy. Their kitchen was not utilized well and was not aesthetically appealing; it was very ornate and dark. The cooktop was too far back in the kitchen towards the butler’s pantry, making it awkward when cooking, so they knew they wanted that moved. The rest was left up to our designer to overcome these obstacles and give them their dream kitchen.
We gutted the kitchen cabinets, including the built-in china cabinet and all finishes. The pony wall that once separated the kitchen from the den (and also housed the sink, dishwasher, and ice maker) was removed, and those appliances were relocated to the new large island, which had a ton of storage and a 15” overhang for bar seating. Beautiful aged brass Quebec 6-light pendants were hung above the island.
All cabinets were replaced and drawers were designed to maximize storage. The Eclipse “Greensboro” cabinetry was painted gray with satin brass Emtek Mod Hex “Urban Modern” pulls. A large banquet seating area was added where the stand-alone kitchen table once sat. The main wall was covered with 20x20 white Golwoo tile. The backsplash in the kitchen and the banquette accent tile was a contemporary coordinating Tempesta Neve polished Wheaton mosaic marble.
In the wet bar, they wanted to completely gut and replace everything! The overhang was useless and it was closed off with a large bar that they wanted to be opened up, so we leveled out the ceilings and filled in the original doorway into the bar in order for the flow into the kitchen and living room more natural. We gutted all cabinets, plumbing, appliances, light fixtures, and the pass-through pony wall. A beautiful backsplash was installed using Nova Hex Graphite ceramic mosaic 5x5 tile. A 15” overhang was added at the counter for bar seating.
In the den, they hated the brick fireplace and wanted a less rustic look. The original mantel was very bulky and dark, whereas they preferred a more rectangular firebox opening, if possible. We removed the fireplace and surrounding hearth, brick, and trim, as well as the built-in cabinets. The new fireplace was flush with the wall and surrounded with Tempesta Neve Polished Marble 8x20 installed in a Herringbone pattern. The TV was hung above the fireplace and floating shelves were added to the surrounding walls for photographs and artwork.
They wanted to completely gut and replace everything in the powder bath, so we started by adding blocking in the wall for the new floating cabinet and a white vessel sink. Black Boardwalk Charcoal Hex Porcelain mosaic 2x2 tile was used on the bathroom floor; coordinating with a contemporary “Cleopatra Silver Amalfi” black glass 2x4 mosaic wall tile. Two Schoolhouse Electric “Isaac” short arm brass sconces were added above the aged brass metal framed hexagon mirror. The countertops used in here, as well as the kitchen and bar, were Elements quartz “White Lightning.” We refinished all existing wood floors downstairs with hand scraped with the grain. Our clients absolutely love their new space with its ease of organization and functionality.

Barbara Brown Photography
Idéer för att renovera ett stort funkis vit vitt kök, med en dubbel diskho, luckor med infälld panel, grå skåp, marmorbänkskiva, vitt stänkskydd, stänkskydd i tunnelbanekakel, färgglada vitvaror och en köksö
Idéer för att renovera ett stort funkis vit vitt kök, med en dubbel diskho, luckor med infälld panel, grå skåp, marmorbänkskiva, vitt stänkskydd, stänkskydd i tunnelbanekakel, färgglada vitvaror och en köksö

Idéer för mycket stora funkis vitt kök, med en undermonterad diskho, släta luckor, grå skåp, bänkskiva i onyx, vitt stänkskydd, stänkskydd i sten, integrerade vitvaror, klinkergolv i porslin, flera köksöar och grått golv

Painted "Modern Gray" cabinets, Quartz stone, custom steel pot rack. Hubbarton Forge Lights, Thermador appliances.
Modern inredning av ett avskilt, mellanstort vit vitt l-kök, med en dubbel diskho, luckor med profilerade fronter, grå skåp, bänkskiva i kvarts, vitt stänkskydd, rostfria vitvaror, ljust trägolv, en köksö och beiget golv
Modern inredning av ett avskilt, mellanstort vit vitt l-kök, med en dubbel diskho, luckor med profilerade fronter, grå skåp, bänkskiva i kvarts, vitt stänkskydd, rostfria vitvaror, ljust trägolv, en köksö och beiget golv

Klassisk inredning av ett mellanstort vit vitt kök, med en rustik diskho, skåp i shakerstil, grå skåp, träbänkskiva, vitt stänkskydd, stänkskydd i tunnelbanekakel, rostfria vitvaror, mellanmörkt trägolv, en köksö och brunt golv
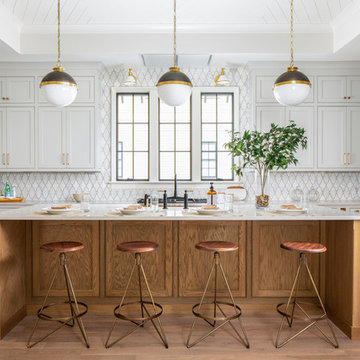
The kitchen of this home was a labor of love and everything was carefully planned and executed to ensure it was a work of art, in a sense. At the heart of it is the 10 foot wide by 4 foot deep White Oak island with plentiful room for 4 people to sit comfortably.
They choose gray as the cabinet color, specifically Benjamin Moore Gray Owl. Pike wanted a color that wasn't too bold and would take away from the other elements of the space, but we also didn't want to just go with the easy choice, white. Gray cabinets are in trend right now and for good reason as we are sure many people go through that same logic we went through. The cabinetry was custom crafted in Charlotte and is all beaded inset. A cabinet front Thermador fridge can be found at the far right of this picture.
Tying the whole space together is the mosaic backslash tile. The tile is visually stunning and brought all the color tones of the space into harmony. The mosaic tile is Soho Studio Empress Helena ( http://www.sohostudiocorp.com/empress-helena-asian-statuary-with-brass-line-mjemphelen)
Pendants- Hudson Valley Lighting Latham ( https://hudsonvalleylighting.hvlgroup.com/Product/4009-PN)
Library Sconces- Hudson Valley Lighting Garden City ( https://hudsonvalleylighting.hvlgroup.com/Product/8331-AGB)

Photography: Alyssa Lee Photography
Idéer för att renovera ett stort vintage vit vitt kök och matrum, med en undermonterad diskho, luckor med infälld panel, grå skåp, bänkskiva i kvarts, grått stänkskydd, stänkskydd i marmor, rostfria vitvaror, mellanmörkt trägolv, en köksö och brunt golv
Idéer för att renovera ett stort vintage vit vitt kök och matrum, med en undermonterad diskho, luckor med infälld panel, grå skåp, bänkskiva i kvarts, grått stänkskydd, stänkskydd i marmor, rostfria vitvaror, mellanmörkt trägolv, en köksö och brunt golv

Architectural advisement, Interior Design, Custom Furniture Design & Art Curation by Chango & Co.
Architecture by Crisp Architects
Construction by Structure Works Inc.
Photography by Sarah Elliott
See the feature in Domino Magazine
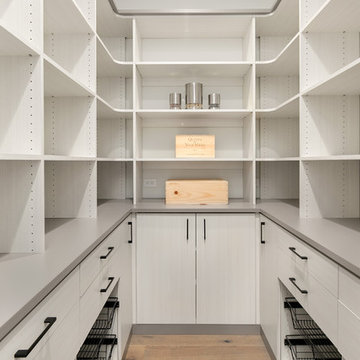
The walk-in pantry features gray melamine shelving and has countless cabinets and drawers for extra storage.
Idéer för ett stort modernt grå skafferi, med släta luckor, grå skåp, mellanmörkt trägolv och grått golv
Idéer för ett stort modernt grå skafferi, med släta luckor, grå skåp, mellanmörkt trägolv och grått golv
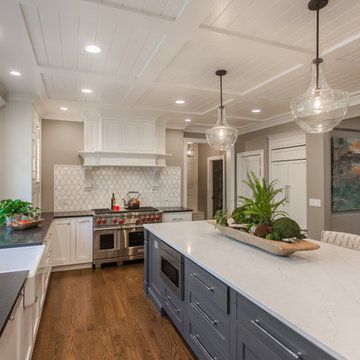
Kyle Cannon
Idéer för ett stort klassiskt svart linjärt kök med öppen planlösning, med en rustik diskho, luckor med upphöjd panel, grå skåp, granitbänkskiva, vitt stänkskydd, stänkskydd i keramik, rostfria vitvaror, mörkt trägolv, en köksö och brunt golv
Idéer för ett stort klassiskt svart linjärt kök med öppen planlösning, med en rustik diskho, luckor med upphöjd panel, grå skåp, granitbänkskiva, vitt stänkskydd, stänkskydd i keramik, rostfria vitvaror, mörkt trägolv, en köksö och brunt golv
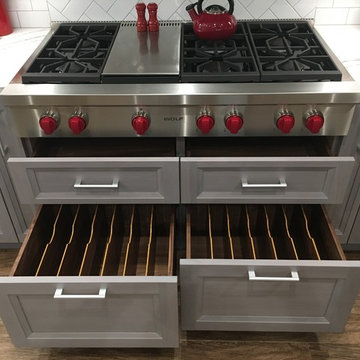
This gourmet Wolf rangetop features six large dual burners plus an infra-red flat-top griddle. Drawers provide ample and easily accessible storage for pots, pans, lids and trays.

Picture Perfect House
Idéer för ett avskilt, mellanstort klassiskt grå kök, med en rustik diskho, luckor med infälld panel, grå skåp, bänkskiva i kvartsit, grått stänkskydd, stänkskydd i sten, integrerade vitvaror, mellanmörkt trägolv, en köksö och brunt golv
Idéer för ett avskilt, mellanstort klassiskt grå kök, med en rustik diskho, luckor med infälld panel, grå skåp, bänkskiva i kvartsit, grått stänkskydd, stänkskydd i sten, integrerade vitvaror, mellanmörkt trägolv, en köksö och brunt golv

Roundhouse Urbo matt lacquer bespoke kitchen in Farrow & Ball Moles Breath and brass solid sheet cladding and brass detailing with Calacatta Oro Marble worksurfaces.
Photography Nick Kane

Alan Blakely
Foto på ett mycket stort vintage vit kök, med grå skåp, flera köksöar, en undermonterad diskho, skåp i shakerstil, vitt stänkskydd, stänkskydd i sten, integrerade vitvaror, mellanmörkt trägolv och brunt golv
Foto på ett mycket stort vintage vit kök, med grå skåp, flera köksöar, en undermonterad diskho, skåp i shakerstil, vitt stänkskydd, stänkskydd i sten, integrerade vitvaror, mellanmörkt trägolv och brunt golv
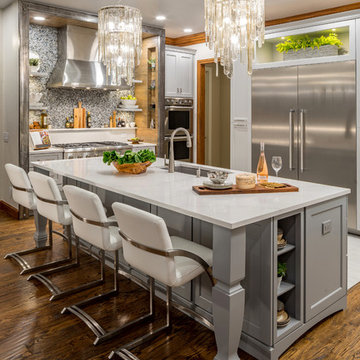
This creative transitional space was transformed from a very dated layout that did not function well for our homeowners - who enjoy cooking for both their family and friends. They found themselves cooking on a 30" by 36" tiny island in an area that had much more potential. A completely new floor plan was in order. An unnecessary hallway was removed to create additional space and a new traffic pattern. New doorways were created for access from the garage and to the laundry. Just a couple of highlights in this all Thermador appliance professional kitchen are the 10 ft island with two dishwashers (also note the heated tile area on the functional side of the island), double floor to ceiling pull-out pantries flanking the refrigerator, stylish soffited area at the range complete with burnished steel, niches and shelving for storage. Contemporary organic pendants add another unique texture to this beautiful, welcoming, one of a kind kitchen! Photos by David Cobb Photography.
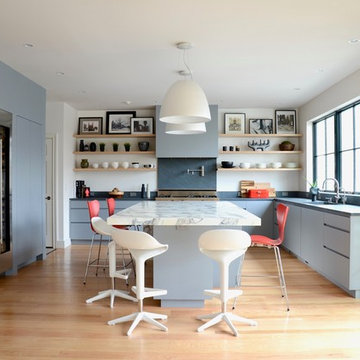
DENISE DAVIES
Idéer för ett mycket stort modernt u-kök, med en undermonterad diskho, släta luckor, grå skåp, marmorbänkskiva, rostfria vitvaror, ljust trägolv, en köksö och beiget golv
Idéer för ett mycket stort modernt u-kök, med en undermonterad diskho, släta luckor, grå skåp, marmorbänkskiva, rostfria vitvaror, ljust trägolv, en köksö och beiget golv
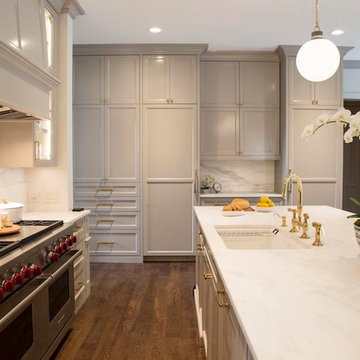
Remodeled kitchen in San Antonio's Olmos Park, painted by Paper Moon Painting. Cabinets in Sherwin Williams' "Amazing Grey", walls and ceiling in SW "Pearly White".
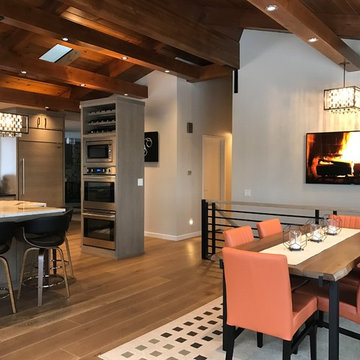
Idéer för att renovera ett mellanstort retro kök, med en enkel diskho, släta luckor, grå skåp, granitbänkskiva, blått stänkskydd, stänkskydd i glaskakel, integrerade vitvaror, mellanmörkt trägolv och en köksö
10 808 foton på kök, med grå skåp
6