102 745 foton på kök, med grått golv
Sortera efter:
Budget
Sortera efter:Populärt i dag
261 - 280 av 102 745 foton
Artikel 1 av 2
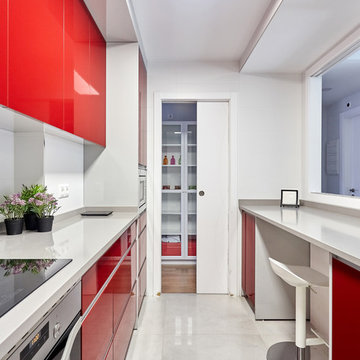
Carla Capdevila
Idéer för att renovera ett litet, avskilt funkis grå grått parallellkök, med släta luckor, röda skåp, vitt stänkskydd, stänkskydd i porslinskakel, rostfria vitvaror, klinkergolv i porslin och grått golv
Idéer för att renovera ett litet, avskilt funkis grå grått parallellkök, med släta luckor, röda skåp, vitt stänkskydd, stänkskydd i porslinskakel, rostfria vitvaror, klinkergolv i porslin och grått golv

Remodel by Tricolor Construction
Interior Design by Maison Inc.
Photos by David Papazian
Klassisk inredning av ett stort svart svart kök, med en undermonterad diskho, luckor med profilerade fronter, grå skåp, blått stänkskydd, integrerade vitvaror, en köksö och grått golv
Klassisk inredning av ett stort svart svart kök, med en undermonterad diskho, luckor med profilerade fronter, grå skåp, blått stänkskydd, integrerade vitvaror, en köksö och grått golv
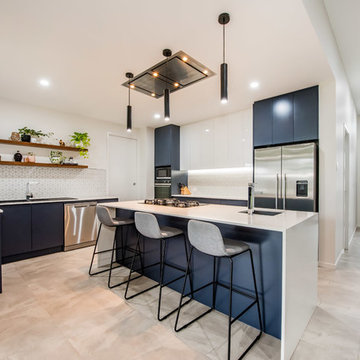
Exempel på ett mellanstort modernt vit vitt kök, med en nedsänkt diskho, släta luckor, blå skåp, vitt stänkskydd, rostfria vitvaror, en köksö, grått golv, granitbänkskiva, stänkskydd i keramik och klinkergolv i keramik
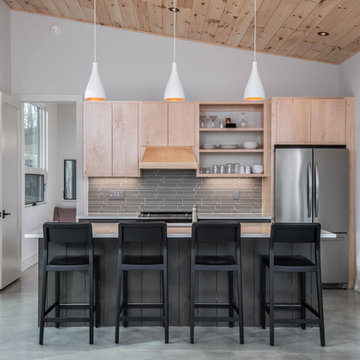
Inspiration för ett skandinaviskt vit vitt kök, med en undermonterad diskho, släta luckor, skåp i ljust trä, grått stänkskydd, stänkskydd i stickkakel, rostfria vitvaror, betonggolv, en köksö och grått golv
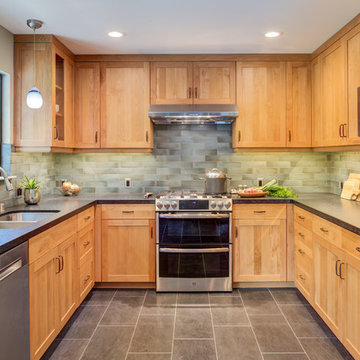
Photography by Treve Johnson Photography
Foto på ett stort funkis svart kök, med en undermonterad diskho, skåp i shakerstil, skåp i ljust trä, blått stänkskydd, rostfria vitvaror, klinkergolv i keramik och grått golv
Foto på ett stort funkis svart kök, med en undermonterad diskho, skåp i shakerstil, skåp i ljust trä, blått stänkskydd, rostfria vitvaror, klinkergolv i keramik och grått golv

Inspiration för mellanstora klassiska flerfärgat kök, med en rustik diskho, skåp i shakerstil, grå skåp, bänkskiva i kvarts, flerfärgad stänkskydd, stänkskydd i mosaik, rostfria vitvaror, klinkergolv i porslin och grått golv
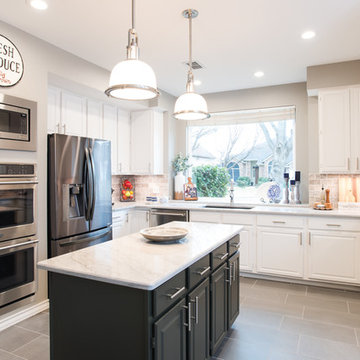
Squint Photo
Inspiration för ett mellanstort vintage vit vitt kök, med en undermonterad diskho, luckor med upphöjd panel, vita skåp, bänkskiva i kvartsit, grått stänkskydd, stänkskydd i stenkakel, rostfria vitvaror, klinkergolv i porslin, en köksö och grått golv
Inspiration för ett mellanstort vintage vit vitt kök, med en undermonterad diskho, luckor med upphöjd panel, vita skåp, bänkskiva i kvartsit, grått stänkskydd, stänkskydd i stenkakel, rostfria vitvaror, klinkergolv i porslin, en köksö och grått golv

Peter Bennetts
Bild på ett mellanstort funkis svart svart kök, med en undermonterad diskho, släta luckor, skåp i mellenmörkt trä, granitbänkskiva, vitt stänkskydd, stänkskydd i marmor, integrerade vitvaror, kalkstensgolv, en köksö och grått golv
Bild på ett mellanstort funkis svart svart kök, med en undermonterad diskho, släta luckor, skåp i mellenmörkt trä, granitbänkskiva, vitt stänkskydd, stänkskydd i marmor, integrerade vitvaror, kalkstensgolv, en köksö och grått golv

Industriell inredning av ett mellanstort grå grått kök, med betonggolv, en integrerad diskho, släta luckor, svarta skåp, bänkskiva i betong, rött stänkskydd, stänkskydd i tegel, rostfria vitvaror, en köksö och grått golv

Foto på ett orientaliskt brun u-kök, med en undermonterad diskho, släta luckor, skåp i ljust trä, träbänkskiva, vitt stänkskydd, rostfria vitvaror, betonggolv och grått golv
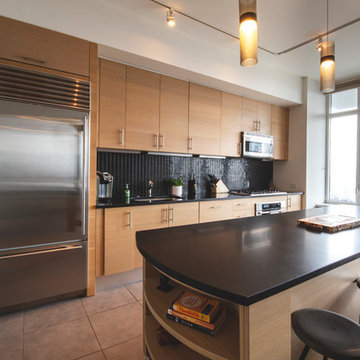
Inspired by a design scheme described as “moody masculine” in this New York City residence, designer Susanne Fox created a dark, simple, and modern look for this gorgeous open kitchen in Midtown.
Nemo Tile’s Glazed Stack mosaic in glossy black was selected for the backsplash. The contrast between the dark glazing and the light wood cabinets creates a beautiful sleek look while the natural light plays on the tile and creates gorgeous movement through the space.
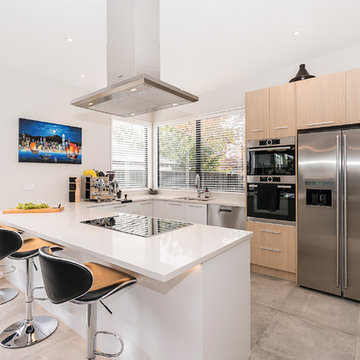
Foto på ett funkis vit u-kök, med en dubbel diskho, släta luckor, skåp i ljust trä, rostfria vitvaror, en halv köksö och grått golv
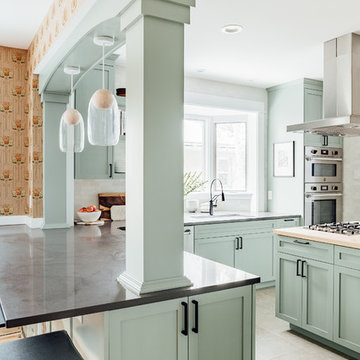
Our client requested interior design and architecture on this lovely Craftsman home to update and brighten the existing kitchen. The pop of color in the cabinetry pairs perfectly with the traditional style of the space.

My client called me in for a "Design Perspective". She hated her floors and wanted my professional opinion. I questioned whether I should be brutally honest, and her response was "absolutely". Then truth be told, "your countertops bother me more than your floors". My client has a stunningly beautiful home and her countertops were not in "the same league". So the project scope expanded from new floors to include countertops, backsplash, plumbing fixtures and hardware. While we were at it, her overly froufrou corbels were updated along with dishwashers that "drove her crazy". Since there was plenty of "demo" in store, she elected to lower her breakfast bar to counter height at the same time to connect her nook more seamlessly with her kitchen.
The process: at our first slab warehouse stop, within ten minutes, we uncovered the most beautiful slabs of Taj Mahal ever. No need to keep looking. The slabs had perfect coloration and veining. So different from any other slab of Taj Mahal, it really ought to have its own name. Countertop selection was easy as was the subway and Arabesque backsplash tile. Polished chrome, with its blend of warm and cool tones, was the obvious choice for her plumbing fixture and hardware finish. Finding the right floor tile was what proved to be most challenging, but my client was up to the task. Several weeks of shopping and numerous samples hauled home led us to the perfect limestone.
Once her room was complete, better barstools were in order. Hancock and Moore with their huge assortment of leather colors and textures was our clear choice. The Ellie barstools selected embody the perfect blend of form and comfort.
Her new limestone flooring extends into her Butler's pantry, pool bath, powder bath and sewing room, so wait, there is still more to do.

Thierry Stefanopoulos
Inspiration för mellanstora moderna vitt l-kök, med en enkel diskho, vita skåp, bänkskiva i betong, vitt stänkskydd, stänkskydd i sten, integrerade vitvaror, betonggolv, en köksö, grått golv och släta luckor
Inspiration för mellanstora moderna vitt l-kök, med en enkel diskho, vita skåp, bänkskiva i betong, vitt stänkskydd, stänkskydd i sten, integrerade vitvaror, betonggolv, en köksö, grått golv och släta luckor

Stanislas Ledoux pour Agence Ossibus
Idéer för ett avskilt, mellanstort modernt beige l-kök, med vita skåp, bänkskiva i kvartsit, vitt stänkskydd, stänkskydd i keramik, integrerade vitvaror, linoleumgolv, grått golv, en undermonterad diskho och släta luckor
Idéer för ett avskilt, mellanstort modernt beige l-kök, med vita skåp, bänkskiva i kvartsit, vitt stänkskydd, stänkskydd i keramik, integrerade vitvaror, linoleumgolv, grått golv, en undermonterad diskho och släta luckor

When we started this project, opening up the kitchen to the surrounding space was not an option. Instead, the 10-foot ceilings gave us an opportunity to create a glamorous room with all of the amenities of an open floor plan.
The beautiful sunny breakfast nook and adjacent formal dining offer plenty of seats for family and guests in this modern home. Our clients, none the less, love to sit at their new island for breakfast, keeping each other company while cooking, reading a new recipe or simply taking a well-deserved coffee break. The gorgeous custom cabinetry is a combination of horizontal grain walnut base and tall cabinets with glossy white upper cabinets that create an open feeling all the way up the walls. Caesarstone countertops and backsplash join together for a nearly seamless transition. The Subzero and Thermador appliances match the quality of the home and the cooks themselves! Finally, the heated natural limestone floors keep this room welcoming all year long. Alicia Gbur Photography
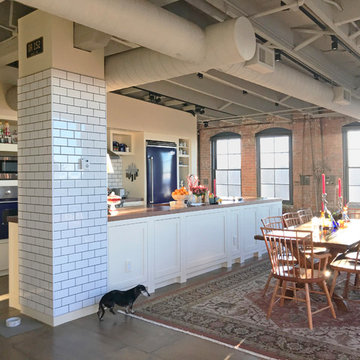
Bild på ett industriellt brun brunt kök, med öppna hyllor, vita skåp, färgglada vitvaror, betonggolv, en köksö och grått golv
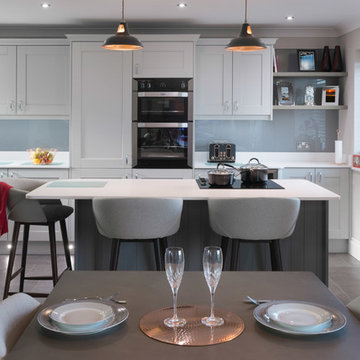
Mandy Donneky
Foto på ett litet funkis vit kök, med en nedsänkt diskho, skåp i shakerstil, vita skåp, granitbänkskiva, blått stänkskydd, stänkskydd i glaskakel, svarta vitvaror, kalkstensgolv, en köksö och grått golv
Foto på ett litet funkis vit kök, med en nedsänkt diskho, skåp i shakerstil, vita skåp, granitbänkskiva, blått stänkskydd, stänkskydd i glaskakel, svarta vitvaror, kalkstensgolv, en köksö och grått golv

Stephanie Russo Photography
Lantlig inredning av ett litet linjärt kök med öppen planlösning, med en rustik diskho, skåp i shakerstil, vita skåp, träbänkskiva, beige stänkskydd, stänkskydd i stenkakel, rostfria vitvaror, laminatgolv, en halv köksö och grått golv
Lantlig inredning av ett litet linjärt kök med öppen planlösning, med en rustik diskho, skåp i shakerstil, vita skåp, träbänkskiva, beige stänkskydd, stänkskydd i stenkakel, rostfria vitvaror, laminatgolv, en halv köksö och grått golv
102 745 foton på kök, med grått golv
14