762 foton på kök, med grått stänkskydd och linoleumgolv
Sortera efter:
Budget
Sortera efter:Populärt i dag
41 - 60 av 762 foton
Artikel 1 av 3
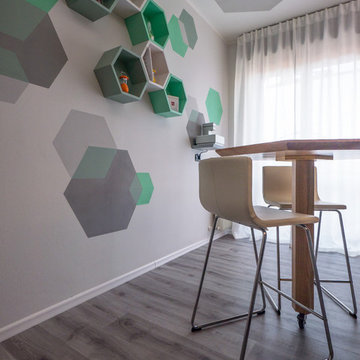
Liadesign
Exempel på ett litet modernt grå linjärt grått kök med öppen planlösning, med en enkel diskho, släta luckor, grå skåp, laminatbänkskiva, grått stänkskydd, rostfria vitvaror, linoleumgolv, en halv köksö och grått golv
Exempel på ett litet modernt grå linjärt grått kök med öppen planlösning, med en enkel diskho, släta luckor, grå skåp, laminatbänkskiva, grått stänkskydd, rostfria vitvaror, linoleumgolv, en halv köksö och grått golv
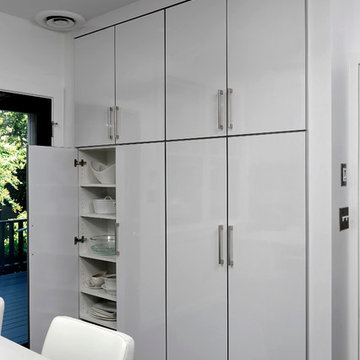
Washington, DC Contemporary Kitchen
#JenniferGilmer
http://www.gilmerkitchens.com/
Photography by Bob Narod

The Project
Una and Pat bought this house with their young family and spent many happy years bringing up their children in this home. Now their children have grown up and moved away, it was time to update the house to fit their new lives and refresh their style.
Awkward Space
They had already undertaken some large projects years beforehand, adding a wrap around extension that linked their kitchen and garage together, whilst providing a dining room and utility space. However, by keeping the original kitchen, guests were squeezed passed the chef by the door, shown through the utility room before sitting down for their meal in a room that felt quite isolated from the rest of the house. It was clear that the flow just wasnt working.
By taking the rather radical step of knocking through an old window that had been blocked up during the extension, we could move the doorway towards the centre of the house and create a much better flow between the rooms.
Zoning
At first Una was worried that she would be getting a much smaller kitchen as it was now fitting into the utility room. However, she didn't worry long as we carefully zoned each area, putting the sink and hob in the brightest areas of the room and the storage in the darker, higher traffic areas that had been in the old kitchen.
To make sure that this space worked efficiently, we acted out everyday tasks to make sure that everything was going to be in the right space for THEM.
Colours & Materials
Because we used a local cabinetmaker to turn plans into reality, Una had an almost unlimited choice of doors to choose from. As a keen amature artist, she had a great eye for colour but she was even braver than I had expected. I love the smoked woodgrain door that she chose for the base units. To keep the bright and calm feel, we paired it with a soft grey door on the wall and tall units and also used it on the plinth to create a floating feel.
Una and Pat used a new worktop material called Compact Laminate which is only 12mm thick and is a brilliant new affordable solid worktop. We also used it as a splashback behind the sink and hob for a practical and striking finish.
Supporting Local
Because we used a local cabinetmaker, they could add some great twists that we couldn't have had from buying off the shelf. There is actually a hidden cupboard in the area going through the arch, a handle would have been a hip bruiser so we used a secret push to open mechanism instead.
They also took that extra care when making the units, if you look carefully on the drawers, you will see the same grain runs down all three drawers which is beautiful.
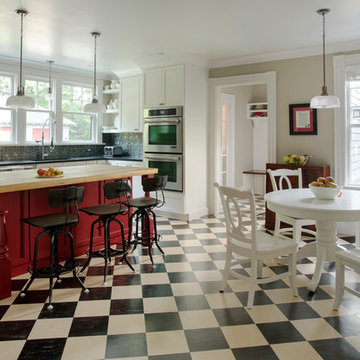
The team at Cummings Architects is often approached to enhance an otherwise wonderful home by designing a custom kitchen that is both beautiful and functional. Located near Patton Park in Hamilton Massachusetts this charming Victorian had a dated kitchen, mudroom, and waning entry hall that seemed out of place and certainly weren’t providing the owners with the kind of space and atmosphere they wanted. At their initial visit, Mathew made mental sketches of the immediate possibilities – an open, friendly kitchen concept with bright windows to provide a seamless connection to the exterior yard spaces. As the design evolved, additional details were added such as a spacious pantry that tucks smartly under the stair landing and accommodates an impressive collection of culinary supplies. In addition, the front entry, formerly a rather dark and dreary space, was opened up and is now a light-filled hall that welcomes visitors warmly, while maintaining the charm of the original Victorian fabric.
Photo By Eric Roth
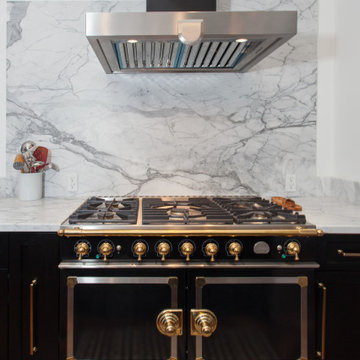
Open space floor plan kitchen overseeing the living space. Vaulted ceiling. A large amount of natural light flowing in the room. Amazing black and brass combo with chandelier type pendant lighting above the gorgeous kitchen island. Herringbone Tile pattern making the area appear more spacious.
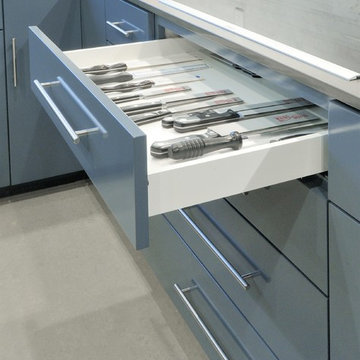
Kitchen remodel themed to blend with the interior decor throughout the existing home. Contemporary, simple, and functional.
Inspiration för avskilda, mellanstora moderna u-kök, med en undermonterad diskho, släta luckor, blå skåp, bänkskiva i koppar, grått stänkskydd, stänkskydd i stenkakel, rostfria vitvaror och linoleumgolv
Inspiration för avskilda, mellanstora moderna u-kök, med en undermonterad diskho, släta luckor, blå skåp, bänkskiva i koppar, grått stänkskydd, stänkskydd i stenkakel, rostfria vitvaror och linoleumgolv
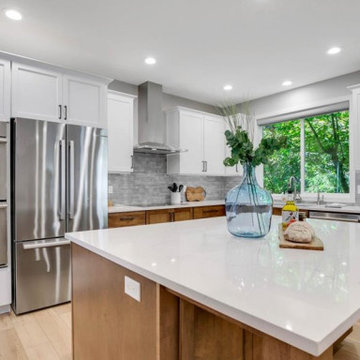
Large island and abundance of countertop space. LVT flooring is a light oak Coretec Enhance Plank Calypso.
Foto på ett vintage vit kök, med en undermonterad diskho, skåp i shakerstil, skåp i mellenmörkt trä, bänkskiva i kvarts, grått stänkskydd, stänkskydd i tunnelbanekakel, rostfria vitvaror, linoleumgolv, en köksö och brunt golv
Foto på ett vintage vit kök, med en undermonterad diskho, skåp i shakerstil, skåp i mellenmörkt trä, bänkskiva i kvarts, grått stänkskydd, stänkskydd i tunnelbanekakel, rostfria vitvaror, linoleumgolv, en köksö och brunt golv
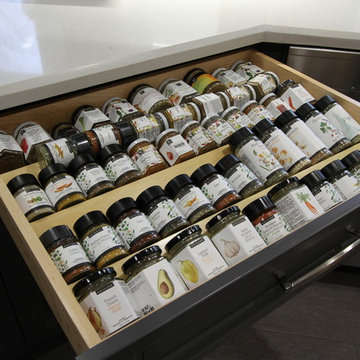
There are many wonderful shades of grey to choose from and thats just what happened in this stunning kitchen! The return wall was removed to open the kitchen to the dining area, setting the stage for a great space thats perfect for entertaining a large get together or just for preparing a meal for a quiet night at home. Beautiful!

Small, quiet but efficient appliances fit seamlessly into the kitchen while still leaving space for an eat-in banquette area. photos by Shelly Harrison

Inspiration för stora klassiska kök, med en nedsänkt diskho, släta luckor, vita skåp, bänkskiva i koppar, grått stänkskydd, stänkskydd i cementkakel, rostfria vitvaror, linoleumgolv, en köksö och flerfärgat golv
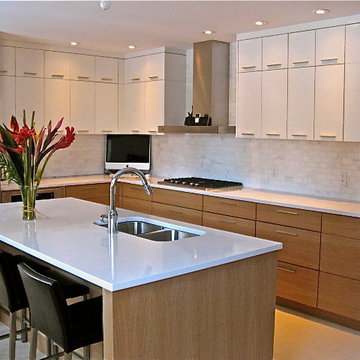
White Oak and Lacquer kitchen
Nexs Cabinets Inc.
Inspiration för ett mellanstort funkis kök, med en undermonterad diskho, släta luckor, skåp i mellenmörkt trä, bänkskiva i kvarts, grått stänkskydd, stänkskydd i keramik, rostfria vitvaror, linoleumgolv och en köksö
Inspiration för ett mellanstort funkis kök, med en undermonterad diskho, släta luckor, skåp i mellenmörkt trä, bänkskiva i kvarts, grått stänkskydd, stänkskydd i keramik, rostfria vitvaror, linoleumgolv och en köksö

Modern inredning av ett stort kök, med stänkskydd i mosaik, släta luckor, skåp i mellenmörkt trä, grått stänkskydd, rostfria vitvaror, en rustik diskho, bänkskiva i koppar, linoleumgolv, flera köksöar och vitt golv
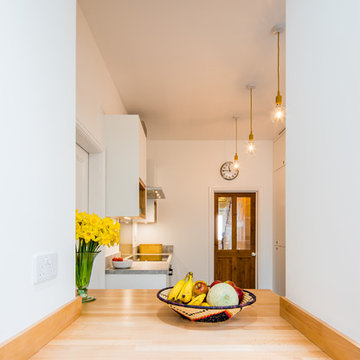
Dug Wilders
Inspiration för ett mellanstort nordiskt grå grått u-kök, med en enkel diskho, släta luckor, vita skåp, träbänkskiva, grått stänkskydd, glaspanel som stänkskydd, integrerade vitvaror, linoleumgolv, en halv köksö och brunt golv
Inspiration för ett mellanstort nordiskt grå grått u-kök, med en enkel diskho, släta luckor, vita skåp, träbänkskiva, grått stänkskydd, glaspanel som stänkskydd, integrerade vitvaror, linoleumgolv, en halv köksö och brunt golv
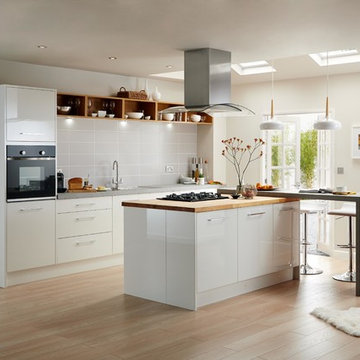
Crisp white paired with solid wood creates light and space within our outstanding Raffello high gloss white kitchen. With open shelves and an abundance of storage solutions, this cool, sleek kitchen is a beautiful addition to your home.
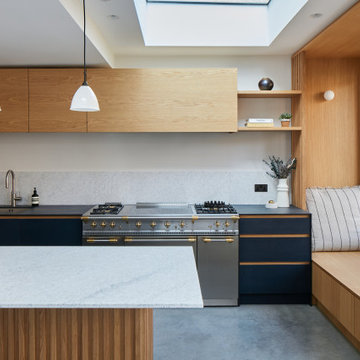
Bild på ett mellanstort funkis grå linjärt grått kök och matrum, med en nedsänkt diskho, släta luckor, skåp i ljust trä, bänkskiva i koppar, grått stänkskydd, stänkskydd i marmor, integrerade vitvaror, linoleumgolv, en köksö och grått golv
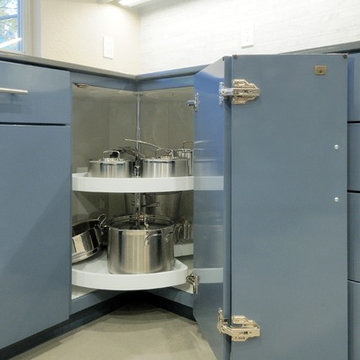
Kitchen remodel themed to blend with the interior decor throughout the existing home. Contemporary, simple, and functional.
Idéer för att renovera ett avskilt, mellanstort funkis u-kök, med en undermonterad diskho, släta luckor, blå skåp, bänkskiva i koppar, grått stänkskydd, stänkskydd i stenkakel, rostfria vitvaror och linoleumgolv
Idéer för att renovera ett avskilt, mellanstort funkis u-kök, med en undermonterad diskho, släta luckor, blå skåp, bänkskiva i koppar, grått stänkskydd, stänkskydd i stenkakel, rostfria vitvaror och linoleumgolv
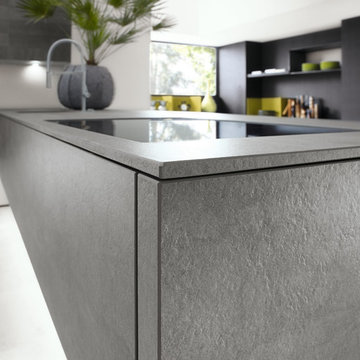
ALNO AG
Exempel på ett mellanstort modernt kök, med en integrerad diskho, släta luckor, grå skåp, bänkskiva i koppar, grått stänkskydd, glaspanel som stänkskydd, integrerade vitvaror, linoleumgolv och en halv köksö
Exempel på ett mellanstort modernt kök, med en integrerad diskho, släta luckor, grå skåp, bänkskiva i koppar, grått stänkskydd, glaspanel som stänkskydd, integrerade vitvaror, linoleumgolv och en halv köksö
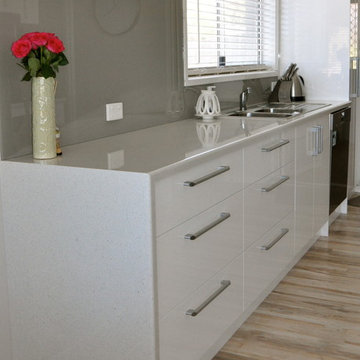
Waterfall edge
Inspiration för ett mellanstort funkis kök, med släta luckor, vita skåp, grått stänkskydd, glaspanel som stänkskydd, en dubbel diskho, laminatbänkskiva, rostfria vitvaror och linoleumgolv
Inspiration för ett mellanstort funkis kök, med släta luckor, vita skåp, grått stänkskydd, glaspanel som stänkskydd, en dubbel diskho, laminatbänkskiva, rostfria vitvaror och linoleumgolv
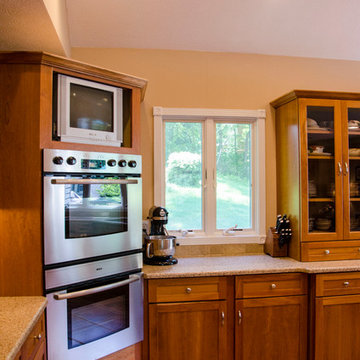
This custom open gourmet kitchen is fully functional with an open bar for seating.
Inspiration för ett funkis skafferi, med luckor med glaspanel, skåp i mellenmörkt trä, granitbänkskiva, grått stänkskydd, stänkskydd i keramik, rostfria vitvaror, linoleumgolv och en köksö
Inspiration för ett funkis skafferi, med luckor med glaspanel, skåp i mellenmörkt trä, granitbänkskiva, grått stänkskydd, stänkskydd i keramik, rostfria vitvaror, linoleumgolv och en köksö
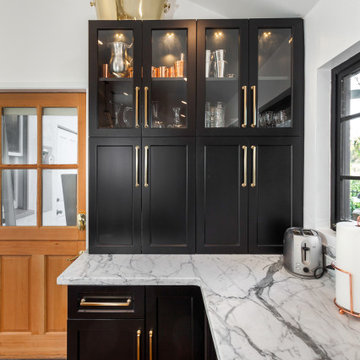
Open space floor plan kitchen overseeing the living space. Vaulted ceiling. A large amount of natural light flowing in the room. Amazing black and brass combo with chandelier type pendant lighting above the gorgeous kitchen island. Herringbone Tile pattern making the area appear more spacious.
762 foton på kök, med grått stänkskydd och linoleumgolv
3