22 458 foton på kök, med granitbänkskiva och integrerade vitvaror
Sortera efter:
Budget
Sortera efter:Populärt i dag
121 - 140 av 22 458 foton
Artikel 1 av 3
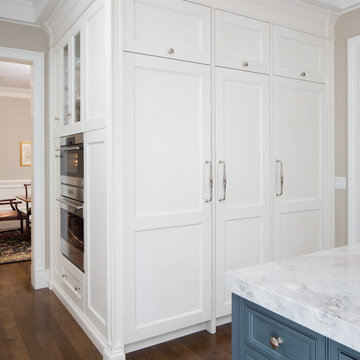
Keith Gegg / Gegg Media
Klassisk inredning av ett stort kök, med en dubbel diskho, luckor med profilerade fronter, vita skåp, granitbänkskiva, grått stänkskydd, stänkskydd i keramik, integrerade vitvaror, mellanmörkt trägolv och en köksö
Klassisk inredning av ett stort kök, med en dubbel diskho, luckor med profilerade fronter, vita skåp, granitbänkskiva, grått stänkskydd, stänkskydd i keramik, integrerade vitvaror, mellanmörkt trägolv och en köksö

Free ebook, Creating the Ideal Kitchen. DOWNLOAD NOW
This client wanted a complete update of their kitchen and came to us with several objectives. They wanted a larger island and easier access to the dining room. They also wanted to eliminate the existing cooktop location from the island and make the island larger. Because the existing space was not able to accommodate all those requests, we decided to eliminate the breakfast area and incorporate that space into the kitchen. By eliminating an existing bay window and making the kitchen sink window larger, we were able to make the new layout work without sacrificing any natural light. A French door to the newly added and adjoining sunroom and casual outdoor dining spot still allows for multiple dining options. And by enlarging the opening to the dining room, it allows for easier access to this space on a daily basis versus for special occasions only.
The client already had a large desk in the kitchen and spends a lot of time at this area. We were able to make the new desk even larger by moving the refrigerator to another area. The refrigerator is covered in decorative panels so that it blends nicely into the furniture look of the room. The larger island can now seat several people comfortably.
The room’s traditional feel was achieved by providing different finishes on the perimeter, island and desk cabinetry. Handmade gray backsplash tile, a combination of soapstone and Carrera marble give the space a classic appeal. Details provide interest – custom glass mullions, decorative wood hood and bronze hardware give the space character and charm.
Designed by: Susan Klimala, CKD, CBD
Interior Design by: Rachel Alcorn
Architect: Rick Rearick
Contractor: KJN Renovations
Photography by: Mike Kaskel
For more information on kitchen and bath design ideas go to: www.kitchenstudio-ge.com
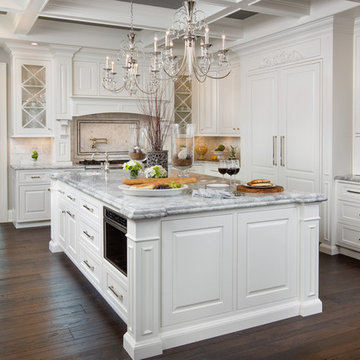
Grabill Kitchen Cabinets
Idéer för att renovera ett avskilt, mellanstort vintage l-kök, med en undermonterad diskho, luckor med upphöjd panel, vita skåp, granitbänkskiva, vitt stänkskydd, stänkskydd i marmor, integrerade vitvaror, mörkt trägolv, en köksö och brunt golv
Idéer för att renovera ett avskilt, mellanstort vintage l-kök, med en undermonterad diskho, luckor med upphöjd panel, vita skåp, granitbänkskiva, vitt stänkskydd, stänkskydd i marmor, integrerade vitvaror, mörkt trägolv, en köksö och brunt golv
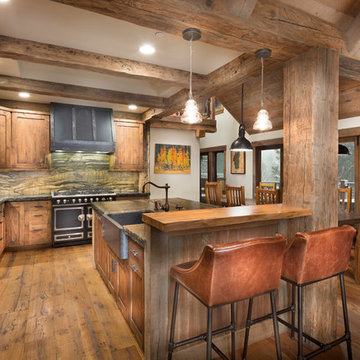
Tom Zikas
Inredning av ett rustikt mellanstort kök, med en rustik diskho, skåp i slitet trä, mellanmörkt trägolv, en köksö, luckor med infälld panel, granitbänkskiva, flerfärgad stänkskydd, stänkskydd i sten och integrerade vitvaror
Inredning av ett rustikt mellanstort kök, med en rustik diskho, skåp i slitet trä, mellanmörkt trägolv, en köksö, luckor med infälld panel, granitbänkskiva, flerfärgad stänkskydd, stänkskydd i sten och integrerade vitvaror
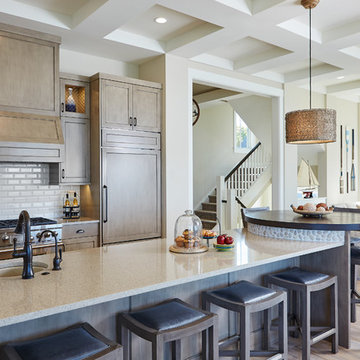
Designed with an open floor plan and layered outdoor spaces, the Onaway is a perfect cottage for narrow lakefront lots. The exterior features elements from both the Shingle and Craftsman architectural movements, creating a warm cottage feel. An open main level skillfully disguises this narrow home by using furniture arrangements and low built-ins to define each spaces’ perimeter. Every room has a view to each other as well as a view of the lake. The cottage feel of this home’s exterior is carried inside with a neutral, crisp white, and blue nautical themed palette. The kitchen features natural wood cabinetry and a long island capped by a pub height table with chairs. Above the garage, and separate from the main house, is a series of spaces for plenty of guests to spend the night. The symmetrical bunk room features custom staircases to the top bunks with drawers built in. The best views of the lakefront are found on the master bedrooms private deck, to the rear of the main house. The open floor plan continues downstairs with two large gathering spaces opening up to an outdoor covered patio complete with custom grill pit.

Kitchen in the Blue Ridge Home from Arthur Rutenberg Homes by American Eagle Builders in The Cliffs Valley, Travelers Rest, SC
Idéer för att renovera ett mycket stort rustikt kök med öppen planlösning, med en rustik diskho, luckor med upphöjd panel, granitbänkskiva, mellanmörkt trägolv, en köksö, brunt stänkskydd, stänkskydd i keramik, integrerade vitvaror, vita skåp och brunt golv
Idéer för att renovera ett mycket stort rustikt kök med öppen planlösning, med en rustik diskho, luckor med upphöjd panel, granitbänkskiva, mellanmörkt trägolv, en köksö, brunt stänkskydd, stänkskydd i keramik, integrerade vitvaror, vita skåp och brunt golv
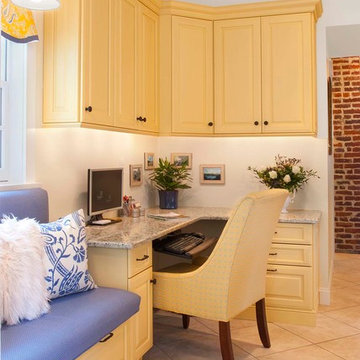
A new addition to this tiny bungalow accomodates a new kitchen with a custom office area featuring yellow cabinetry. Light and bright, the kitchen features historic reproduction lighting by Rejuvenation. Interior design by Kristine Robinson of Robinson Interiors and photogrphy by Katrina Mojzesz
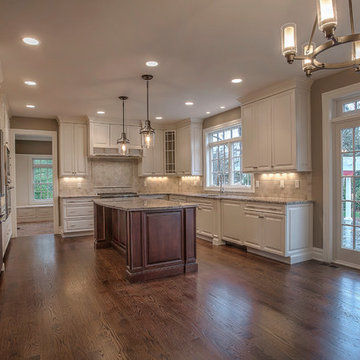
Inspiration för mycket stora klassiska kök, med en undermonterad diskho, luckor med upphöjd panel, beige skåp, granitbänkskiva, beige stänkskydd, stänkskydd i stenkakel, integrerade vitvaror, mörkt trägolv och en köksö

Luxurious modern take on a traditional white Italian villa. An entry with a silver domed ceiling, painted moldings in patterns on the walls and mosaic marble flooring create a luxe foyer. Into the formal living room, cool polished Crema Marfil marble tiles contrast with honed carved limestone fireplaces throughout the home, including the outdoor loggia. Ceilings are coffered with white painted
crown moldings and beams, or planked, and the dining room has a mirrored ceiling. Bathrooms are white marble tiles and counters, with dark rich wood stains or white painted. The hallway leading into the master bedroom is designed with barrel vaulted ceilings and arched paneled wood stained doors. The master bath and vestibule floor is covered with a carpet of patterned mosaic marbles, and the interior doors to the large walk in master closets are made with leaded glass to let in the light. The master bedroom has dark walnut planked flooring, and a white painted fireplace surround with a white marble hearth.
The kitchen features white marbles and white ceramic tile backsplash, white painted cabinetry and a dark stained island with carved molding legs. Next to the kitchen, the bar in the family room has terra cotta colored marble on the backsplash and counter over dark walnut cabinets. Wrought iron staircase leading to the more modern media/family room upstairs.
Project Location: North Ranch, Westlake, California. Remodel designed by Maraya Interior Design. From their beautiful resort town of Ojai, they serve clients in Montecito, Hope Ranch, Malibu, Westlake and Calabasas, across the tri-county areas of Santa Barbara, Ventura and Los Angeles, south to Hidden Hills- north through Solvang and more.
Painted white kitchen cabinets in this Craftsman house feature a wine bar and counters made from natural white quartzite granite. Natural solid wood slab for the island counter. Mosaic marble backsplash with a painted wood range hood. Wood look tile floor.

Idéer för att renovera ett mellanstort rustikt l-kök, med luckor med upphöjd panel, skåp i mörkt trä, beige stänkskydd, en köksö, integrerade vitvaror, en rustik diskho, granitbänkskiva, stänkskydd i porslinskakel, travertin golv och beiget golv

Idéer för att renovera ett mellanstort vintage kök, med en undermonterad diskho, skåp i shakerstil, skåp i ljust trä, granitbänkskiva, flerfärgad stänkskydd, stänkskydd i porslinskakel, integrerade vitvaror och ljust trägolv
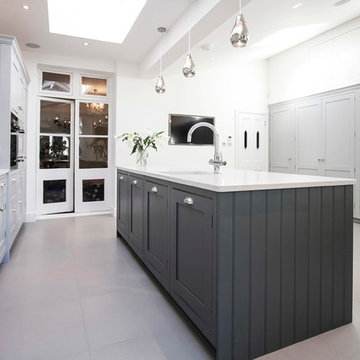
Burlanes were commissioned to design, create and install a fresh and contemporary kitchen for a brand new extension on a beautiful family home in Crystal Palace, London. The main objective was to maximise the use of space and achieve a clean looking, clutter free kitchen, with lots of storage and a dedicated dining area.
We are delighted with the outcome of this kitchen, but more importantly so is the client who says it is where her family now spend all their time.
“I can safely say that everything I ever wanted in a kitchen is in my kitchen, brilliant larder cupboards, great pull out shelves for the toaster etc and all expertly hand built. After our initial visit from our designer Lindsey Durrant, I was confident that she knew exactly what I wanted even from my garbled ramblings, and I got exactly what I wanted! I honestly would not hesitate in recommending Burlanes to anyone.”
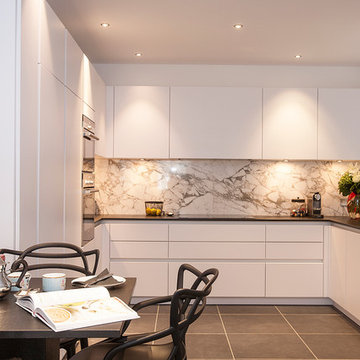
We worked on the interior design of this three bedroom apartment in Kensington Church Street for a young family. Inspired by the clients taste for luxury materials, soft hues and subtle shapes, a handsome smoked oak parquet chevron floor grounds an earthy colour palette. A refined shellac finish has been used in the cabinetry, with a secret cocktail cabinet incorporated into the sliding kitchen door.
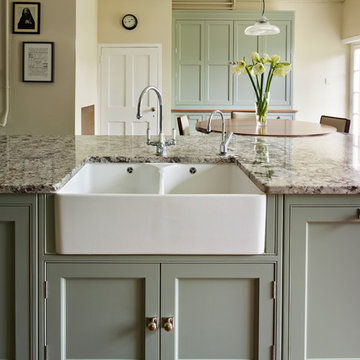
The sink and taps on the island are a perfect example of how this design combines the aesthetics of a classic country kitchen with all the charm of an old English property yet bringing in contemporary touches. The butler sink and Perrin & Rowe mixer tap suit the age and history of the building perfectly, in keeping with the in frame cabinetry and general style of the room. However, the Quooker boiling water tap to the right of the main tap provides the modern luxury of instant boiling water. The impact on the aesthetics of the room is minimal but the functional benefits that the Quooker tap provides are great.

Modern conveniences in this kitchen include functional corner cabinets to ensure maximum use of storage space.
Ilir Rizaj
Idéer för stora vintage kök, med en undermonterad diskho, skåp i shakerstil, vita skåp, granitbänkskiva, flerfärgad stänkskydd, stänkskydd i sten, integrerade vitvaror, mörkt trägolv och en köksö
Idéer för stora vintage kök, med en undermonterad diskho, skåp i shakerstil, vita skåp, granitbänkskiva, flerfärgad stänkskydd, stänkskydd i sten, integrerade vitvaror, mörkt trägolv och en köksö

John Evans
Inspiration för mycket stora klassiska u-kök, med en rustik diskho, luckor med profilerade fronter, vita skåp, granitbänkskiva, vitt stänkskydd, stänkskydd i stenkakel, integrerade vitvaror, mörkt trägolv och en köksö
Inspiration för mycket stora klassiska u-kök, med en rustik diskho, luckor med profilerade fronter, vita skåp, granitbänkskiva, vitt stänkskydd, stänkskydd i stenkakel, integrerade vitvaror, mörkt trägolv och en köksö
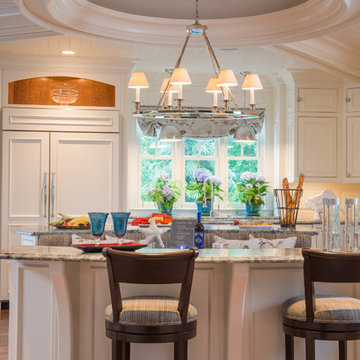
This lovely home features an open concept space with the kitchen at its heart. Built in the late 1990's the prior kitchen was cherry, but dark, and the new family needed a fresh update.
The back of the raised counter shown here is supported by custom corbels with room for four stools.The center section features and oval wood-topped table with banquette bench seating on two sides. Six can sit on the benches, chairs at the end add two more places... There is plenty of room for the family of five... even with the children's friends or team-mates dropping by; room for 12 if you are keeping count.
The show-stopping coffered ceiling was custom designed and features a highlighted central area in a circular design. It's painted in the center section but the outside portions have beaded boards, recessed can lighting and dramatic crown molding.
The prior cherry kitchen with Corian counters and appliances was re-invented as a entertainment/auxiliary kitchen in the lower level of the house.
This great space was a collaboration between many talented folks including but not limited to the team at Delicious Kitchens & Interiors, LLC, L. Newman and Associates/Paul Mansback, Inc with Leslie Rifkin and Emily Shakra, along with contributions from the homeowners and Belisle Granite.
John C. Hession Photographer
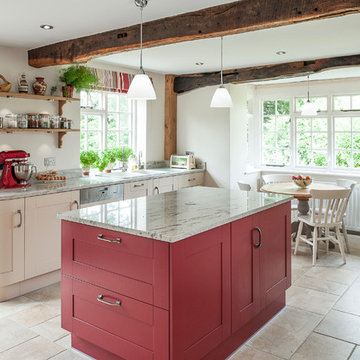
Idéer för att renovera ett stort lantligt kök och matrum, med en dubbel diskho, röda skåp, granitbänkskiva, integrerade vitvaror, klinkergolv i porslin och en köksö
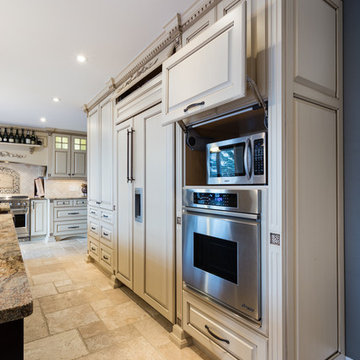
Art Turner
Foto på ett stort vintage kök, med luckor med upphöjd panel, beige skåp, granitbänkskiva, beige stänkskydd, stänkskydd i stenkakel, integrerade vitvaror och travertin golv
Foto på ett stort vintage kök, med luckor med upphöjd panel, beige skåp, granitbänkskiva, beige stänkskydd, stänkskydd i stenkakel, integrerade vitvaror och travertin golv
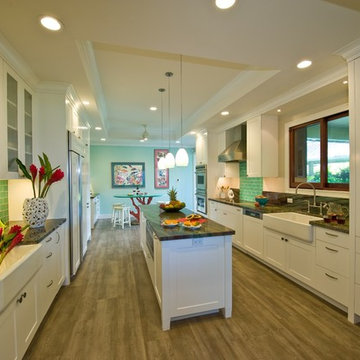
Augie Salbosa - Salbosa Photography
Bild på ett tropiskt kök, med en rustik diskho, skåp i shakerstil, vita skåp, granitbänkskiva, grönt stänkskydd, stänkskydd i glaskakel, integrerade vitvaror, vinylgolv och en köksö
Bild på ett tropiskt kök, med en rustik diskho, skåp i shakerstil, vita skåp, granitbänkskiva, grönt stänkskydd, stänkskydd i glaskakel, integrerade vitvaror, vinylgolv och en köksö
22 458 foton på kök, med granitbänkskiva och integrerade vitvaror
7