22 458 foton på kök, med granitbänkskiva och integrerade vitvaror
Sortera efter:
Budget
Sortera efter:Populärt i dag
161 - 180 av 22 458 foton
Artikel 1 av 3
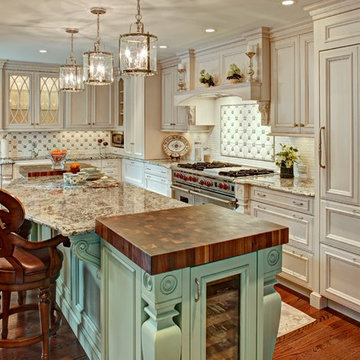
Idéer för ett stort klassiskt l-kök, med en rustik diskho, luckor med infälld panel, granitbänkskiva, vitt stänkskydd, stänkskydd i keramik, integrerade vitvaror, en köksö, beige skåp och mörkt trägolv

Burlanes were commissioned to design, create and install a fresh and contemporary kitchen for a brand new extension on a beautiful family home in Crystal Palace, London. The main objective was to maximise the use of space and achieve a clean looking, clutter free kitchen, with lots of storage and a dedicated dining area.
We are delighted with the outcome of this kitchen, but more importantly so is the client who says it is where her family now spend all their time.
“I can safely say that everything I ever wanted in a kitchen is in my kitchen, brilliant larder cupboards, great pull out shelves for the toaster etc and all expertly hand built. After our initial visit from our designer Lindsey Durrant, I was confident that she knew exactly what I wanted even from my garbled ramblings, and I got exactly what I wanted! I honestly would not hesitate in recommending Burlanes to anyone.”
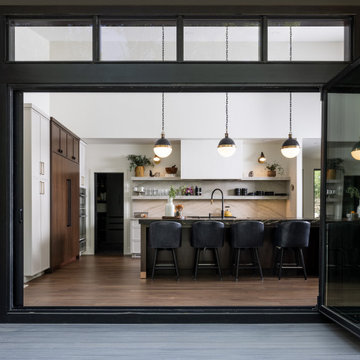
Our clients relocated to Ann Arbor and struggled to find an open layout home that was fully functional for their family. We worked to create a modern inspired home with convenient features and beautiful finishes.
This 4,500 square foot home includes 6 bedrooms, and 5.5 baths. In addition to that, there is a 2,000 square feet beautifully finished basement. It has a semi-open layout with clean lines to adjacent spaces, and provides optimum entertaining for both adults and kids.
The interior and exterior of the home has a combination of modern and transitional styles with contrasting finishes mixed with warm wood tones and geometric patterns.

Granite countertops, wood floor, flat front cabinets (SW Iron Ore), marble and brass hexagonal tile backsplash. Galley butler's pantry includes a wet bar.

Revival-style kitchen
Inredning av ett klassiskt avskilt, litet svart svart l-kök, med en rustik diskho, skåp i shakerstil, granitbänkskiva, rosa stänkskydd, stänkskydd i trä, integrerade vitvaror, ljust trägolv och brunt golv
Inredning av ett klassiskt avskilt, litet svart svart l-kök, med en rustik diskho, skåp i shakerstil, granitbänkskiva, rosa stänkskydd, stänkskydd i trä, integrerade vitvaror, ljust trägolv och brunt golv

Inspiration för stora brunt l-kök, med en rustik diskho, luckor med profilerade fronter, beige skåp, granitbänkskiva, beige stänkskydd, stänkskydd i porslinskakel, integrerade vitvaror, klinkergolv i porslin, en köksö och beiget golv

Bilotta senior designer, Paula Greer, teamed up with architect, Robin Zahn to design this large gourmet kitchen for a family that does a lot of entertaining and cooking. While the wife was the decision maker for the overall aesthetics, the functionality of the space was driven by the husband, the aspiring chef. He had specific requests on how he wanted his “work area” set up. The team designed a cooking area featuring a 48” range across from a prep sink surrounded by 10 feet of work space. All the cooking essentials are at arm’s length – spice pull-out; interior knife block; baskets for root vegetables; cooking utensil drawers; and even a stainless-steel shelf above the range to keep plates warm before serving. Further down, away from the “chef”, is the “clean-up” area with a larger sink and the dishwasher. The microwave and the refrigerators/freezers are also at this opposite end, keeping the rest of the family out of his space when he’s cooking. This was his #1 request. The wet bar, just off of the kitchen, also houses a beverage unit and the coffee maker which keeps people out of the way during prep time. The kitchen was part of a larger addition which allowed them to incorporate the high ceiling, opening up the space to make room for the 6 feet worth of refrigeration and the large 10-foot island that works simultaneously for prep and eating. The Artistic Tile mosaic backsplash, where possible, starts at the countertop and continues all the way up to the molding at the ceiling emphasizing the height of the space, and the size of the room, even more.

Bild på ett mycket stort vintage blå linjärt blått kök och matrum, med en undermonterad diskho, blå skåp, granitbänkskiva, vitt stänkskydd, stänkskydd i keramik, integrerade vitvaror, mellanmörkt trägolv, en köksö och skåp i shakerstil

Idéer för att renovera ett stort funkis vit vitt kök, med en undermonterad diskho, luckor med glaspanel, vitt stänkskydd, stänkskydd i tunnelbanekakel, integrerade vitvaror, en köksö, grå skåp, granitbänkskiva, mellanmörkt trägolv och brunt golv

Located near the base of Scottsdale landmark Pinnacle Peak, the Desert Prairie is surrounded by distant peaks as well as boulder conservation easements. This 30,710 square foot site was unique in terrain and shape and was in close proximity to adjacent properties. These unique challenges initiated a truly unique piece of architecture.
Planning of this residence was very complex as it weaved among the boulders. The owners were agnostic regarding style, yet wanted a warm palate with clean lines. The arrival point of the design journey was a desert interpretation of a prairie-styled home. The materials meet the surrounding desert with great harmony. Copper, undulating limestone, and Madre Perla quartzite all blend into a low-slung and highly protected home.
Located in Estancia Golf Club, the 5,325 square foot (conditioned) residence has been featured in Luxe Interiors + Design’s September/October 2018 issue. Additionally, the home has received numerous design awards.
Desert Prairie // Project Details
Architecture: Drewett Works
Builder: Argue Custom Homes
Interior Design: Lindsey Schultz Design
Interior Furnishings: Ownby Design
Landscape Architect: Greey|Pickett
Photography: Werner Segarra

Twist Tours
Idéer för mycket stora medelhavsstil grått kök, med en undermonterad diskho, skåp i shakerstil, beige skåp, granitbänkskiva, blått stänkskydd, stänkskydd i marmor, integrerade vitvaror, ljust trägolv, flera köksöar och grått golv
Idéer för mycket stora medelhavsstil grått kök, med en undermonterad diskho, skåp i shakerstil, beige skåp, granitbänkskiva, blått stänkskydd, stänkskydd i marmor, integrerade vitvaror, ljust trägolv, flera köksöar och grått golv

Custom two-tone traditional kitchen designed and fabricated by Teoria Interiors for a beautiful Kings Point residence.
Photography by Chris Veith
Foto på ett mycket stort vintage kök, med en rustik diskho, luckor med upphöjd panel, skåp i mörkt trä, granitbänkskiva, beige stänkskydd, stänkskydd i keramik, integrerade vitvaror, klinkergolv i keramik, flera köksöar och beiget golv
Foto på ett mycket stort vintage kök, med en rustik diskho, luckor med upphöjd panel, skåp i mörkt trä, granitbänkskiva, beige stänkskydd, stänkskydd i keramik, integrerade vitvaror, klinkergolv i keramik, flera köksöar och beiget golv

Roger Wade Studio
Inspiration för ett u-kök, med en undermonterad diskho, släta luckor, bruna skåp, granitbänkskiva, grått stänkskydd, stänkskydd i kalk, integrerade vitvaror, mörkt trägolv, flera köksöar och brunt golv
Inspiration för ett u-kök, med en undermonterad diskho, släta luckor, bruna skåp, granitbänkskiva, grått stänkskydd, stänkskydd i kalk, integrerade vitvaror, mörkt trägolv, flera köksöar och brunt golv
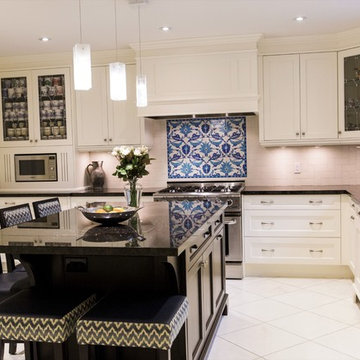
Angela Lau Photography
Klassisk inredning av ett mellanstort svart svart u-kök, med en undermonterad diskho, granitbänkskiva, integrerade vitvaror, en köksö, luckor med infälld panel, vita skåp, vitt stänkskydd, stänkskydd i tunnelbanekakel, vitt golv och klinkergolv i keramik
Klassisk inredning av ett mellanstort svart svart u-kök, med en undermonterad diskho, granitbänkskiva, integrerade vitvaror, en köksö, luckor med infälld panel, vita skåp, vitt stänkskydd, stänkskydd i tunnelbanekakel, vitt golv och klinkergolv i keramik

Manufacturer: Golden Eagle Log Homes - http://www.goldeneagleloghomes.com/
Builder: Rich Leavitt – Leavitt Contracting - http://leavittcontracting.com/
Location: Mount Washington Valley, Maine
Project Name: South Carolina 2310AR
Square Feet: 4,100

Jonathan Golightly Photography
Inspiration för mycket stora medelhavsstil kök, med en rustik diskho, luckor med profilerade fronter, grå skåp, granitbänkskiva, beige stänkskydd, stänkskydd i stenkakel, integrerade vitvaror, mellanmörkt trägolv och en köksö
Inspiration för mycket stora medelhavsstil kök, med en rustik diskho, luckor med profilerade fronter, grå skåp, granitbänkskiva, beige stänkskydd, stänkskydd i stenkakel, integrerade vitvaror, mellanmörkt trägolv och en köksö

Idéer för att renovera ett mellanstort 60 tals kök, med en enkel diskho, släta luckor, grå skåp, granitbänkskiva, blått stänkskydd, stänkskydd i glaskakel, integrerade vitvaror, mellanmörkt trägolv och en köksö

Warren Jordan
Inredning av ett klassiskt mellanstort kök, med en rustik diskho, skåp i shakerstil, beige skåp, granitbänkskiva, beige stänkskydd, stänkskydd i tunnelbanekakel, integrerade vitvaror, mörkt trägolv och flera köksöar
Inredning av ett klassiskt mellanstort kök, med en rustik diskho, skåp i shakerstil, beige skåp, granitbänkskiva, beige stänkskydd, stänkskydd i tunnelbanekakel, integrerade vitvaror, mörkt trägolv och flera köksöar
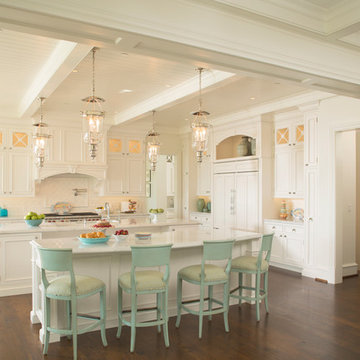
Traditional white kitchen with pendant lights and double islands
Foto på ett mycket stort vintage kök och matrum, med en undermonterad diskho, luckor med glaspanel, vita skåp, granitbänkskiva, vitt stänkskydd, mellanmörkt trägolv, flera köksöar och integrerade vitvaror
Foto på ett mycket stort vintage kök och matrum, med en undermonterad diskho, luckor med glaspanel, vita skåp, granitbänkskiva, vitt stänkskydd, mellanmörkt trägolv, flera köksöar och integrerade vitvaror
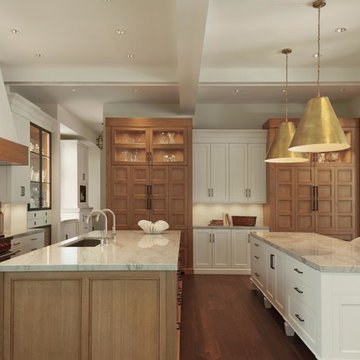
Idéer för att renovera ett stort vintage kök, med en undermonterad diskho, skåp i shakerstil, skåp i ljust trä, granitbänkskiva, stänkskydd i sten, integrerade vitvaror, mörkt trägolv och flera köksöar
22 458 foton på kök, med granitbänkskiva och integrerade vitvaror
9