22 458 foton på kök, med granitbänkskiva och integrerade vitvaror
Sortera efter:
Budget
Sortera efter:Populärt i dag
141 - 160 av 22 458 foton
Artikel 1 av 3
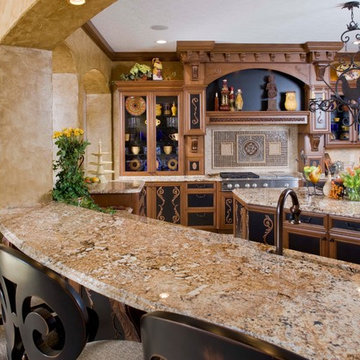
Medelhavsstil inredning av ett stort kök och matrum, med en dubbel diskho, skåp i mörkt trä, granitbänkskiva, flerfärgad stänkskydd, integrerade vitvaror, travertin golv och en köksö

• A busy family wanted to rejuvenate their entire first floor. As their family was growing, their spaces were getting more cramped and finding comfortable, usable space was no easy task. The goal of their remodel was to create a warm and inviting kitchen and family room, great room-like space that worked with the rest of the home’s floor plan.
The focal point of the new kitchen is a large center island around which the family can gather to prepare meals. Exotic granite countertops and furniture quality light-colored cabinets provide a warm, inviting feel. Commercial-grade stainless steel appliances make this gourmet kitchen a great place to prepare large meals.
A wide plank hardwood floor continues from the kitchen to the family room and beyond, tying the spaces together. The focal point of the family room is a beautiful stone fireplace hearth surrounded by built-in bookcases. Stunning craftsmanship created this beautiful wall of cabinetry which houses the home’s entertainment system. French doors lead out to the home’s deck and also let a lot of natural light into the space.
From its beautiful, functional kitchen to its elegant, comfortable family room, this renovation achieved the homeowners’ goals. Now the entire family has a great space to gather and spend quality time.

This sleek, contemporary kitchen is a piece of art. From the two story range hood with its angled window to the flat paneled cabinets with opaque glass inserts to the stainless steel accents, this kitchen is a showstopper.
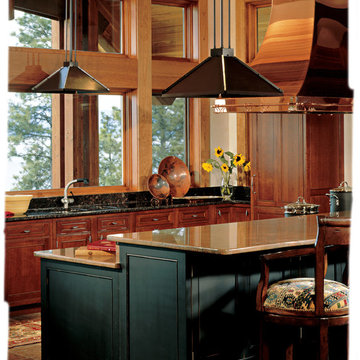
Jeff Gilman Woodworking Inc. Flathead living near Bigfork Montana. Cherry wood and black painted cabinets.
Foto på ett vintage kök, med en undermonterad diskho, luckor med infälld panel, svarta skåp, granitbänkskiva, integrerade vitvaror, svart stänkskydd och stänkskydd i sten
Foto på ett vintage kök, med en undermonterad diskho, luckor med infälld panel, svarta skåp, granitbänkskiva, integrerade vitvaror, svart stänkskydd och stänkskydd i sten
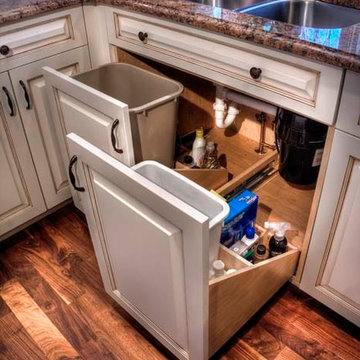
The sink base features two full extension rollouts that handle trash and recyclables in the front and have divided storage for cleaning supplies in the back. No more getting on your hands and knees to access this cabinet. Idea found in Fine Homebuilding magazine. Small tilt drawer holds sponges.
The cabinet doors are ivory painted finish and hand applied chocolate brown glaze. These raised-panel cabinets have full overlay doors and drawers, constructed with high precision to maintain a 1/8” gap between every side of a door and drawer.
The flooring is #3 American Black walnut character grade.
PHOTO CREDIT: John Ray

Easton, Maryland Traditional Kitchen Design by #JenniferGilmer with a lake view
http://gilmerkitchens.com/
Photography by Bob Narod
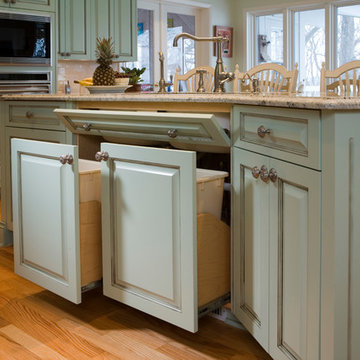
The sink base features two full extension rollouts that handle trash and recyclables in the front and have divided storage for cleaning supplies in the back. No more getting on your hands and knees to access this cabinet. Idea found in Fine Homebuilding magazine. Small tilt drawer holds sponges.
The raised panel, French blue cabinets are finished with a dark brown glazing. These are full overlay doors and drawers, constructed with high precision to maintain a 1/8” gap between every side of a door and drawer.
PHOTO CREDIT: John Ray
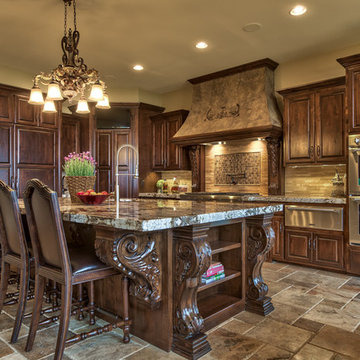
Amoura Productions
Sallie Elliott, Allied ASID
Exclusively Faux
Inredning av ett medelhavsstil stort kök, med luckor med upphöjd panel, skåp i mörkt trä, stänkskydd i stenkakel, integrerade vitvaror, granitbänkskiva och beige stänkskydd
Inredning av ett medelhavsstil stort kök, med luckor med upphöjd panel, skåp i mörkt trä, stänkskydd i stenkakel, integrerade vitvaror, granitbänkskiva och beige stänkskydd

Martha O'Hara Interiors, Interior Design | Stonewood LLC, Builder | Peter Eskuche, Architect | Troy Thies Photography | Shannon Gale, Photo Styling
Inspiration för ett vintage kök, med granitbänkskiva, en rustik diskho, skåp i mellenmörkt trä, beige stänkskydd, integrerade vitvaror och flera köksöar
Inspiration för ett vintage kök, med granitbänkskiva, en rustik diskho, skåp i mellenmörkt trä, beige stänkskydd, integrerade vitvaror och flera köksöar
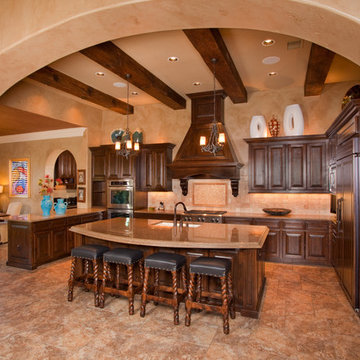
Jim Boles Custom Homes - Tuscan style featuring private court yard, extravagant kitchen, custom ceilings and cabinetry, photographer Vernon Wentz.
Idéer för medelhavsstil kök, med integrerade vitvaror och granitbänkskiva
Idéer för medelhavsstil kök, med integrerade vitvaror och granitbänkskiva
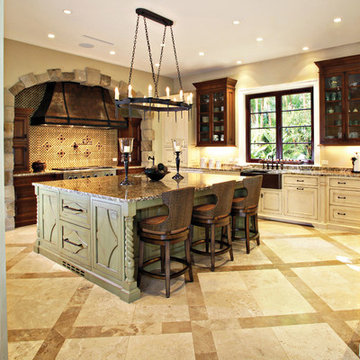
Photo courtesy of Ron Rosenzweig Photography
Idéer för avskilda, stora rustika u-kök, med stänkskydd i mosaik, en rustik diskho, luckor med profilerade fronter, vita skåp, granitbänkskiva, integrerade vitvaror, travertin golv, en köksö och beiget golv
Idéer för avskilda, stora rustika u-kök, med stänkskydd i mosaik, en rustik diskho, luckor med profilerade fronter, vita skåp, granitbänkskiva, integrerade vitvaror, travertin golv, en köksö och beiget golv

This two story kitchen was created by removing an unwanted bedroom. It was conceived by adding some structural columns and creating a usable balcony that connects to the original back stairwell.This dramatic renovations took place without disturbing the original 100yr. old stone exterior and maintaining the original french doors,
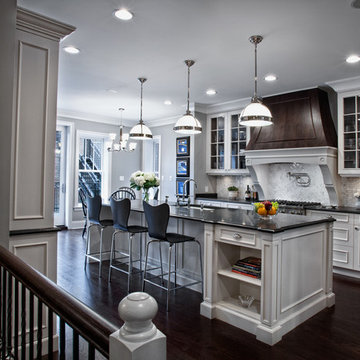
Custom Kitchen designed by TZS Design. We design our kitchens from the ground up without any standard cabinet size restrictions. One of our specialties is one of a kind hoods. We produce all construction documents and specifications necessary so your contractor and millworker can build the kitchen of your dreams.
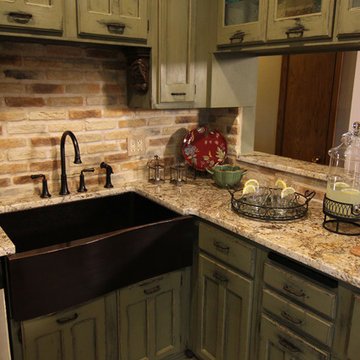
Photos provided courtesy of DIY; sink made by Texas Lightsmith
Amerikansk inredning av ett avskilt, litet l-kök, med en rustik diskho, luckor med infälld panel, gröna skåp, granitbänkskiva, flerfärgad stänkskydd, stänkskydd i tegel, integrerade vitvaror och skiffergolv
Amerikansk inredning av ett avskilt, litet l-kök, med en rustik diskho, luckor med infälld panel, gröna skåp, granitbänkskiva, flerfärgad stänkskydd, stänkskydd i tegel, integrerade vitvaror och skiffergolv
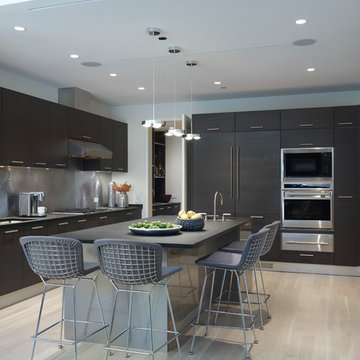
Foto på ett funkis l-kök, med integrerade vitvaror, släta luckor, skåp i mörkt trä, granitbänkskiva, stänkskydd med metallisk yta och stänkskydd i metallkakel
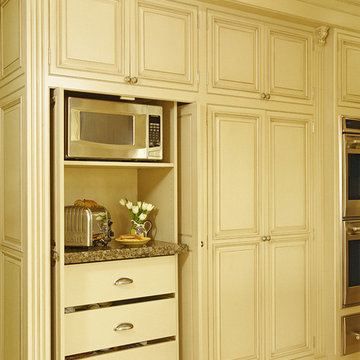
This stately Tudor, located in Bloomfield Hills needed a kitchen that reflected the grandeur of the exterior architecture. Plato Woodwork custom cabinetry was the client's first choice and she was immediately drawn to the subtle amenities like carved turnings, corbels and hand-applied glaze. The coffered ceiling over the island gave additional warmth to the room. Choosing Subzero and Wolf appliances that could be completely integrated was key to the design.
Beth Singer Photography
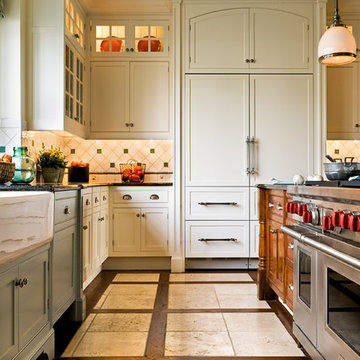
Country Home. Photographer: Rob Karosis
Inredning av ett klassiskt kök och matrum, med en rustik diskho, luckor med infälld panel, vita skåp, granitbänkskiva, integrerade vitvaror, flerfärgad stänkskydd, stänkskydd i keramik och flerfärgat golv
Inredning av ett klassiskt kök och matrum, med en rustik diskho, luckor med infälld panel, vita skåp, granitbänkskiva, integrerade vitvaror, flerfärgad stänkskydd, stänkskydd i keramik och flerfärgat golv

Bay Area Custom Cabinetry: wine bar sideboard in family room connects to galley kitchen. This custom cabinetry built-in has two wind refrigerators installed side-by-side, one having a hinged door on the right side and the other on the left. The countertop is made of seafoam green granite and the backsplash is natural slate. These custom cabinets were made in our own award-winning artisanal cabinet studio.
This Bay Area Custom home is featured in this video: http://www.billfryconstruction.com/videos/custom-cabinets/index.html
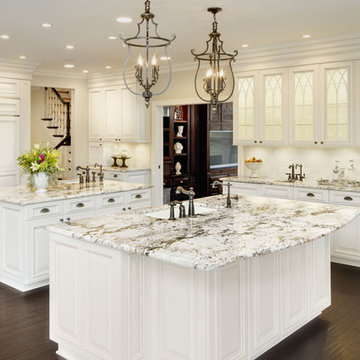
Bild på ett vintage kök, med luckor med glaspanel, en enkel diskho, vita skåp, granitbänkskiva och integrerade vitvaror

Free ebook, Creating the Ideal Kitchen. DOWNLOAD NOW
Interior design by Renee Dion, The Dion Group
For more information on kitchen and bath design ideas go to: www.kitchenstudio-ge.com
22 458 foton på kök, med granitbänkskiva och integrerade vitvaror
8