37 096 foton på kök, med grönt stänkskydd och rött stänkskydd
Sortera efter:
Budget
Sortera efter:Populärt i dag
61 - 80 av 37 096 foton
Artikel 1 av 3

Exempel på ett klassiskt brun brunt kök, med luckor med infälld panel, gröna skåp, träbänkskiva, grönt stänkskydd, rostfria vitvaror, mellanmörkt trägolv, en köksö och brunt golv

Idéer för att renovera ett stort funkis vit vitt kök, med en undermonterad diskho, luckor med infälld panel, svarta skåp, marmorbänkskiva, grönt stänkskydd, stänkskydd i glaskakel, rostfria vitvaror, ljust trägolv, en köksö och brunt golv

A winning combination in this gorgeous kitchen...mixing rich, warm woods, a chiseled edge countertop and painted cabinets, capped with a custom copper hood. The textured tile splash is the perfect backdrop while the sleek pendant light hovers above.
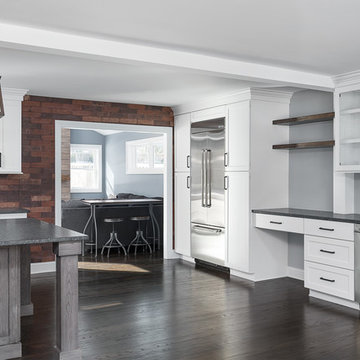
Picture Perfect House
Bild på ett stort vintage svart svart kök, med vita skåp, rostfria vitvaror, mörkt trägolv, en köksö, brunt golv, luckor med infälld panel, bänkskiva i täljsten, rött stänkskydd, stänkskydd i tegel och en rustik diskho
Bild på ett stort vintage svart svart kök, med vita skåp, rostfria vitvaror, mörkt trägolv, en köksö, brunt golv, luckor med infälld panel, bänkskiva i täljsten, rött stänkskydd, stänkskydd i tegel och en rustik diskho

Embracing an authentic Craftsman-styled kitchen was one of the primary objectives for these New Jersey clients. They envisioned bending traditional hand-craftsmanship and modern amenities into a chef inspired kitchen. The woodwork in adjacent rooms help to facilitate a vision for this space to create a free-flowing open concept for family and friends to enjoy.
This kitchen takes inspiration from nature and its color palette is dominated by neutral and earth tones. Traditionally characterized with strong deep colors, the simplistic cherry cabinetry allows for straight, clean lines throughout the space. A green subway tile backsplash and granite countertops help to tie in additional earth tones and allow for the natural wood to be prominently displayed.
The rugged character of the perimeter is seamlessly tied into the center island. Featuring chef inspired appliances, the island incorporates a cherry butchers block to provide additional prep space and seating for family and friends. The free-standing stainless-steel hood helps to transform this Craftsman-style kitchen into a 21st century treasure.

Inspiration för mellanstora amerikanska svart kök, med en undermonterad diskho, skåp i shakerstil, gröna skåp, granitbänkskiva, grönt stänkskydd, stänkskydd i keramik, rostfria vitvaror, skiffergolv, en köksö och svart golv
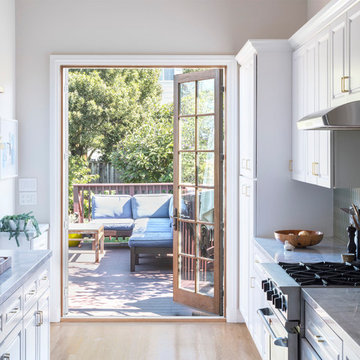
Exempel på ett mellanstort klassiskt grå grått parallellkök, med luckor med infälld panel, vita skåp, bänkskiva i kvarts, grönt stänkskydd, stänkskydd i keramik, rostfria vitvaror, mellanmörkt trägolv och brunt golv
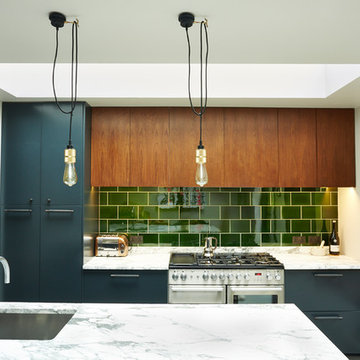
Inredning av ett eklektiskt kök, med en undermonterad diskho, släta luckor, skåp i mörkt trä, grönt stänkskydd, stänkskydd i tunnelbanekakel, rostfria vitvaror och en köksö

Chef's kitchen with white perimeter recessed panel cabinetry. In contrast, the island and refrigerator cabinets are a dark lager color. All cabinetry is by Brookhaven.
Kitchen back splash is 3x6 Manhattan Field tile in #1227 Peacock with 4.25x4.25 bullnose in the same color. Niche is 4.25" square Cordoba Plain Fancy fIeld tile in #1227 Peacock with fluid crackle finish and 3.12 square Turkistan Floral Fancy Field tile with 2.25x6 medium chair rail border. Design by Janet McCann.
Photo by Mike Kaskel.

The raw exposed brick contrasts with the beautifully made cabinetry to create a warm look to this kitchen, a perfect place to entertain family and friends. The wire scroll handle in burnished brass with matching hinges is the final flourish that perfects the design.
The Kavanagh has a stunning central showpiece in its island. Well-considered and full of practical details, the island features impeccable carpentry with high-end appliances and ample storage. The shark tooth edge worktop in Lapitec (REG) Arabescato Michelangelo is in stunning relief to the dark nightshade finish of the cabinets.
Whether you treat cooking as an art form or as a necessary evil, the integrated Pro Appliances will help you to make the most of your kitchen. The Kavanagh includes’ Wolf M Series Professional Single Oven, Wolf Transitional Induction Hob, Miele Integrated Dishwasher and a Sub-Zero Integrated Wine Fridge.

Amerikansk inredning av ett brun brunt l-kök, med en rustik diskho, skåp i shakerstil, skåp i mellenmörkt trä, träbänkskiva, grönt stänkskydd, stänkskydd i tunnelbanekakel, rostfria vitvaror, mörkt trägolv, en köksö och brunt golv
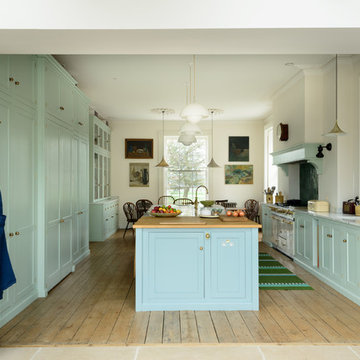
Idéer för ett mycket stort klassiskt grå kök, med en rustik diskho, skåp i shakerstil, turkosa skåp, grönt stänkskydd, vita vitvaror och en köksö

Vertical Lift Appliance Garage In Open Position
Klassisk inredning av ett mellanstort vit vitt kök, med en enkel diskho, vita skåp, bänkskiva i kvarts, grönt stänkskydd, stänkskydd i keramik, rostfria vitvaror, klinkergolv i porslin, en köksö, brunt golv och luckor med infälld panel
Klassisk inredning av ett mellanstort vit vitt kök, med en enkel diskho, vita skåp, bänkskiva i kvarts, grönt stänkskydd, stänkskydd i keramik, rostfria vitvaror, klinkergolv i porslin, en köksö, brunt golv och luckor med infälld panel
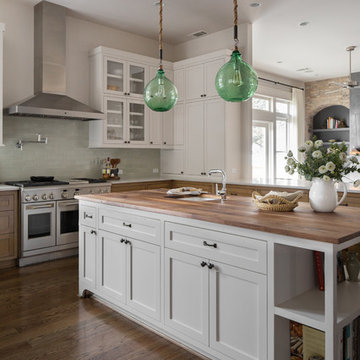
Grace Laird Photography
Bild på ett vintage brun brunt kök, med skåp i shakerstil, grönt stänkskydd, stänkskydd i keramik, rostfria vitvaror, en köksö, vita skåp, träbänkskiva, mörkt trägolv och brunt golv
Bild på ett vintage brun brunt kök, med skåp i shakerstil, grönt stänkskydd, stänkskydd i keramik, rostfria vitvaror, en köksö, vita skåp, träbänkskiva, mörkt trägolv och brunt golv

Inspiration för ett stort vintage l-kök, med en undermonterad diskho, skåp i shakerstil, träbänkskiva, grönt stänkskydd, rostfria vitvaror, mellanmörkt trägolv, en köksö, skåp i mellenmörkt trä och fönster som stänkskydd
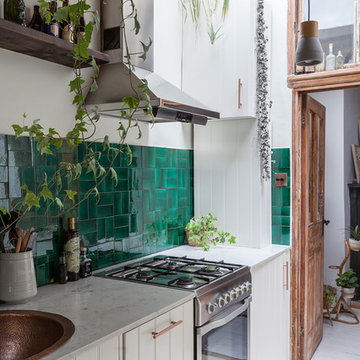
Kasia Fiszer
Foto på ett avskilt, litet eklektiskt l-kök, med en integrerad diskho, skåp i shakerstil, vita skåp, marmorbänkskiva, grönt stänkskydd, stänkskydd i keramik, integrerade vitvaror, cementgolv och vitt golv
Foto på ett avskilt, litet eklektiskt l-kök, med en integrerad diskho, skåp i shakerstil, vita skåp, marmorbänkskiva, grönt stänkskydd, stänkskydd i keramik, integrerade vitvaror, cementgolv och vitt golv

Photo by Lucy Call
Idéer för ett amerikanskt kök, med en rustik diskho, skåp i shakerstil, skåp i mörkt trä, träbänkskiva, grönt stänkskydd, stänkskydd i tunnelbanekakel, ljust trägolv, en köksö och beiget golv
Idéer för ett amerikanskt kök, med en rustik diskho, skåp i shakerstil, skåp i mörkt trä, träbänkskiva, grönt stänkskydd, stänkskydd i tunnelbanekakel, ljust trägolv, en köksö och beiget golv
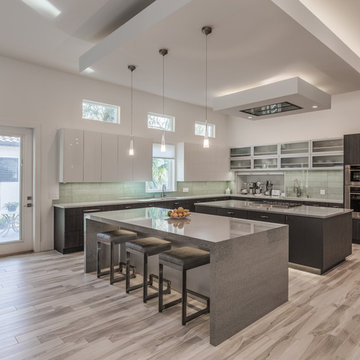
Exempel på ett modernt l-kök, med en undermonterad diskho, släta luckor, vita skåp, grönt stänkskydd, stänkskydd i glaskakel, rostfria vitvaror, flera köksöar och beiget golv

Inspired by the surrounding landscape, the Craftsman/Prairie style is one of the few truly American architectural styles. It was developed around the turn of the century by a group of Midwestern architects and continues to be among the most comfortable of all American-designed architecture more than a century later, one of the main reasons it continues to attract architects and homeowners today. Oxbridge builds on that solid reputation, drawing from Craftsman/Prairie and classic Farmhouse styles. Its handsome Shingle-clad exterior includes interesting pitched rooflines, alternating rows of cedar shake siding, stone accents in the foundation and chimney and distinctive decorative brackets. Repeating triple windows add interest to the exterior while keeping interior spaces open and bright. Inside, the floor plan is equally impressive. Columns on the porch and a custom entry door with sidelights and decorative glass leads into a spacious 2,900-square-foot main floor, including a 19 by 24-foot living room with a period-inspired built-ins and a natural fireplace. While inspired by the past, the home lives for the present, with open rooms and plenty of storage throughout. Also included is a 27-foot-wide family-style kitchen with a large island and eat-in dining and a nearby dining room with a beadboard ceiling that leads out onto a relaxing 240-square-foot screen porch that takes full advantage of the nearby outdoors and a private 16 by 20-foot master suite with a sloped ceiling and relaxing personal sitting area. The first floor also includes a large walk-in closet, a home management area and pantry to help you stay organized and a first-floor laundry area. Upstairs, another 1,500 square feet awaits, with a built-ins and a window seat at the top of the stairs that nod to the home’s historic inspiration. Opt for three family bedrooms or use one of the three as a yoga room; the upper level also includes attic access, which offers another 500 square feet, perfect for crafts or a playroom. More space awaits in the lower level, where another 1,500 square feet (and an additional 1,000) include a recreation/family room with nine-foot ceilings, a wine cellar and home office.
Photographer: Jeff Garland

© Photography by M. Kibbey
Idéer för mellanstora funkis kök, med släta luckor, gröna skåp, grönt stänkskydd, rostfria vitvaror, mellanmörkt trägolv, träbänkskiva, stänkskydd i glaskakel, en köksö och brunt golv
Idéer för mellanstora funkis kök, med släta luckor, gröna skåp, grönt stänkskydd, rostfria vitvaror, mellanmörkt trägolv, träbänkskiva, stänkskydd i glaskakel, en köksö och brunt golv
37 096 foton på kök, med grönt stänkskydd och rött stänkskydd
4