37 096 foton på kök, med grönt stänkskydd och rött stänkskydd
Sortera efter:
Budget
Sortera efter:Populärt i dag
121 - 140 av 37 096 foton
Artikel 1 av 3

Basalt blue-gray stone tiles meet engineered walnut flooring at the transition from Kitchen to Dining space. Two large islands provide work space and informal eating/bar areas. The island in the foreground is handy to the patio and barbeque.
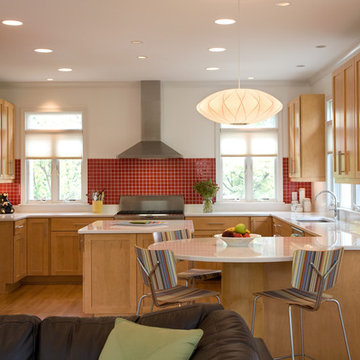
Bright red tile backsplash, maple shaker style cabinet doors make an impression as soon as you enter the kitchen. A prep island and eat-in peninsula make this the perfect kitchen to gather in. Zodiaq countertops and stainless steel range hood with chimney round out the contemporary feel to this new kitchen.
Tsantes Photography
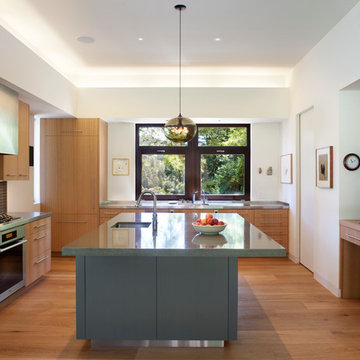
Kitchen and Bathroom Cabinets: Rift cut white oak
Kitchen appliances: Miele, Wolf, Bosch & custom designed hood by CCS
Kitchen countertops: concrete by Bohemian Stoneworks and Stainless Steel
Photographer: Paul Dyer

Architecture & Interior Design: David Heide Design Studio -- Photos: Karen Melvin
Foto på ett amerikanskt grå kök, med skåp i ljust trä, grönt stänkskydd, stänkskydd i tunnelbanekakel, luckor med infälld panel, granitbänkskiva och en halv köksö
Foto på ett amerikanskt grå kök, med skåp i ljust trä, grönt stänkskydd, stänkskydd i tunnelbanekakel, luckor med infälld panel, granitbänkskiva och en halv köksö
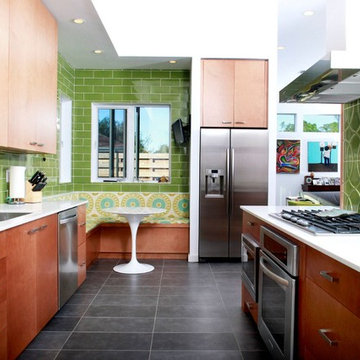
Sean Gardner Photography - www.nolaimages.com
Architect Kenneth Gowland - http://www.metrostudio.net/
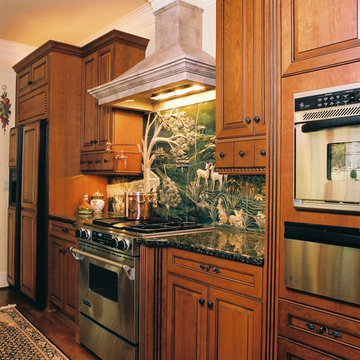
Foto på ett vintage kök, med luckor med upphöjd panel, skåp i mörkt trä, grönt stänkskydd och rostfria vitvaror
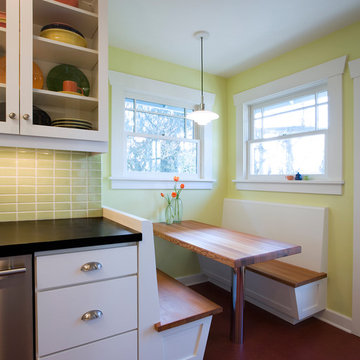
Rick Keating Photographer, RK Productions;
Kitchen Remodel by Keven Spence Architect, Seattle, WA
Inredning av ett klassiskt kök, med luckor med glaspanel, träbänkskiva, vita skåp och grönt stänkskydd
Inredning av ett klassiskt kök, med luckor med glaspanel, träbänkskiva, vita skåp och grönt stänkskydd
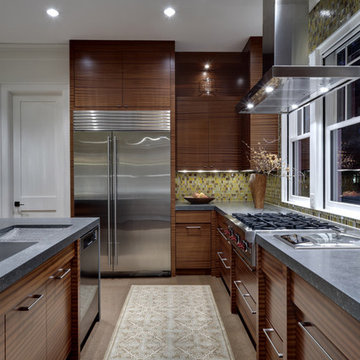
Photo Credit: Chuck Smith Photography
Bild på ett funkis kök, med stänkskydd i mosaik, grönt stänkskydd, släta luckor, skåp i mörkt trä, rostfria vitvaror och bänkskiva i täljsten
Bild på ett funkis kök, med stänkskydd i mosaik, grönt stänkskydd, släta luckor, skåp i mörkt trä, rostfria vitvaror och bänkskiva i täljsten

Photography by Eduard Hueber / archphoto
North and south exposures in this 3000 square foot loft in Tribeca allowed us to line the south facing wall with two guest bedrooms and a 900 sf master suite. The trapezoid shaped plan creates an exaggerated perspective as one looks through the main living space space to the kitchen. The ceilings and columns are stripped to bring the industrial space back to its most elemental state. The blackened steel canopy and blackened steel doors were designed to complement the raw wood and wrought iron columns of the stripped space. Salvaged materials such as reclaimed barn wood for the counters and reclaimed marble slabs in the master bathroom were used to enhance the industrial feel of the space.

A small kitchen needs to be designed by being cognizant of every kitchen item the client owns and when the kitchen is only 90 sq ft, this can be quite challenging!
The original kitchen housed a double wall oven, cook top and 36” range. Since space was at a minimum and the client’s list for appliances was extensive (range, warming drawer, wine refrigerator, dishwasher, ref) we had to think quite creatively. We also had 2 doors to contend with and 2 focal points to create!
The first step was to move to a 27” wide refrigerator, this gained 9 additional inches of working counter space between the sink and refrigerator. Opting for a 24” wide single bowl sink over the original 30” netted a total of 15” for a tray divider cabinet and 39” of working counter space between the sink and the refrigerator!
The new 30” range was positioned as star on the same wall as the existing cook top. Since the space did not lend us the ability to balance the cabinet doors sizes on both sides of the hood, we chose a door style that focused your eyes not on the overall size of the door, but on the vertical detailing. The subtle grain of the Rift White Oak further minimized the odd sizing of the doors.
(NOTE: THE COLOURS OF THE KITCHEN ARE REPRESENTED PROPERLY IN THE PHOTO OF THE RANGE WALL)
To help create a visual width of the room – we used a glass tile set in a horizontal pattern. Our ultimate goal for this space was to create a calm and flowing space, all appliances are fully integrated to enhance the visual flow to the room.
Materials used:
• Sink: Blanco Silgranite 511-714 – 24” undermount
• Faucet: Moen Showhouse S71709CSL – Satin Chrome
• ISE Water filter and Hot water dispenser
• Neil Kelly Signature Cabinets – FSC Certified Riftsawn White Oak, Low VOC finish, Non Urea Added Formaldehyde Plywood construction
• Sugastune pulls
• Appliance pulls: Atlas
• Granite – Aqualine
• Flooring: Solida 6mm glue down cork
• Tile: Opera Glass – Stilato Satin
• Paint: Devine – Low VOC paint
• Appliances:
o Hood – Venta Hood
o Range – Jennair
o Refrigerator – SubZero
o Dishwasher – Bosch
o Warming Drawer – Dacor
o Wine Refrigerator – U-line
• Lighting – Compact fluorescent recessed Cans
• Undercabinet lighting – Zenon
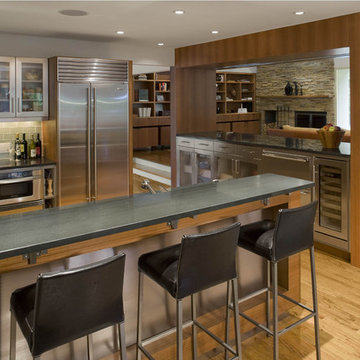
Bild på ett funkis u-kök, med stänkskydd i tunnelbanekakel, luckor med glaspanel, grönt stänkskydd och rostfria vitvaror

The decision to remodel your kitchen isn't one to take lightly. But, if you really don't enjoy spending time there, it may be time for a change. That was the situation facing the owners of this remodeled kitchen, says interior designer Vernon Applegate.
"The old kitchen was dismal," he says. "It was small, cramped and outdated, with low ceilings and a style that reminded me of the early ‘80s."
It was also some way from what the owners – a young couple – wanted. They were looking for a contemporary open-plan kitchen and family room where they could entertain guests and, in the future, keep an eye on their children. Two sinks, dishwashers and refrigerators were on their wish list, along with storage space for appliances and other equipment.
Applegate's first task was to open up and increase the space by demolishing some walls and raising the height of the ceiling.
"The house sits on a steep ravine. The original architect's plans for the house were missing, so we needed to be sure which walls were structural and which were decorative," he says.
With the walls removed and the ceiling height increased by 18 inches, the new kitchen is now three times the size of the original galley kitchen.
The main work area runs along the back of the kitchen, with an island providing additional workspace and a place for guests to linger.
A color palette of dark blues and reds was chosen for the walls and backsplashes. Black was used for the kitchen island top and back.
"Blue provides a sense of intimacy, and creates a contrast with the bright living and dining areas, which have lots of natural light coming through their large windows," he says. "Blue also works as a restful backdrop for anyone watching the large screen television in the kitchen."
A mottled red backsplash adds to the intimate tone and makes the walls seem to pop out, especially around the range hood, says Applegate. From the family room, the black of the kitchen island provides a visual break between the two spaces.
"I wanted to avoid people's eyes going straight to the cabinetry, so I extended the black countertop down to the back of the island to form a negative space and divide the two areas," he says.
"The kitchen is now the axis of the whole public space in the house. From there you can see the dining room, living room and family room, as well as views of the hills and the water beyond."
Cabinets : Custom rift sawn white oak, cerused dyed glaze
Countertops : Absolute black granite, polished
Flooring : Oak/driftwood grey from Gammapar
Bar stools : Techno with arms, walnut color
Lighting : Policelli
Backsplash : Red dragon marble
Sink : Stainless undermountby Blanco
Faucets : Grohe
Hot water system : InSinkErator
Oven : Jade
Cooktop : Independent Hoods, custom
Microwave : GE Monogram
Refrigerator : Jade
Dishwasher : Miele, Touchtronic anniversary Limited Edition

kitchendesigns.com
Designed by Kitchen Designs by Ken Kelly
Bild på ett mellanstort eklektiskt grön grönt kök, med stänkskydd i glaskakel, rostfria vitvaror, grönt stänkskydd, släta luckor, skåp i ljust trä, en undermonterad diskho, bänkskiva i kvarts, klinkergolv i keramik och en köksö
Bild på ett mellanstort eklektiskt grön grönt kök, med stänkskydd i glaskakel, rostfria vitvaror, grönt stänkskydd, släta luckor, skåp i ljust trä, en undermonterad diskho, bänkskiva i kvarts, klinkergolv i keramik och en köksö

Inspiration för ett stort retro grå grått kök, med en dubbel diskho, släta luckor, skåp i mörkt trä, bänkskiva i kvartsit, grönt stänkskydd, stänkskydd i tunnelbanekakel, rostfria vitvaror, korkgolv, en köksö och beiget golv

Martha O'Hara Interiors, Interior Design | REFINED LLC, Builder | Troy Thies Photography | Shannon Gale, Photo Styling
Bild på ett mellanstort vintage kök, med en undermonterad diskho, vita skåp, marmorbänkskiva, grönt stänkskydd och luckor med glaspanel
Bild på ett mellanstort vintage kök, med en undermonterad diskho, vita skåp, marmorbänkskiva, grönt stänkskydd och luckor med glaspanel

Bild på ett vintage kök, med rostfria vitvaror, bänkskiva i rostfritt stål, skåp i shakerstil, skåp i ljust trä, grönt stänkskydd och en integrerad diskho

Tired of the original, segmented floor plan of their midcentury home, this young family was ready to make a big change. Inspired by their beloved collection of Heath Ceramics tableware and needing an open space for the family to gather to do homework, make bread, and enjoy Friday Pizza Night…a new kitchen was born.
Interior Architecture.
Removal of one wall that provided a major obstruction, but no structure, resulted in connection between the family room, dining room, and kitchen. The new open plan allowed for a large island with seating and better flow in and out of the kitchen and garage.
Interior Design.
Vertically stacked, handmade tiles from Heath Ceramics in Ogawa Green wrap the perimeter backsplash with a nod to midcentury design. A row of white oak slab doors conceal a hidden exhaust hood while offering a sleek modern vibe. Shelves float just below to display beloved tableware, cookbooks, and cherished souvenirs.

Inredning av ett retro mellanstort svart svart kök, med en nedsänkt diskho, släta luckor, bruna skåp, grönt stänkskydd, rostfria vitvaror, terrazzogolv och vitt golv

Light filled kitchen and dining space, with bespoke dining table and featuring Australian artists.
Exempel på ett mellanstort modernt grå grått kök, med släta luckor, grå skåp, bänkskiva i kvarts, grönt stänkskydd, glaspanel som stänkskydd, svarta vitvaror, ljust trägolv, en köksö och brunt golv
Exempel på ett mellanstort modernt grå grått kök, med släta luckor, grå skåp, bänkskiva i kvarts, grönt stänkskydd, glaspanel som stänkskydd, svarta vitvaror, ljust trägolv, en köksö och brunt golv

Inspiration för moderna vitt kök, med släta luckor, skåp i mellenmörkt trä, grönt stänkskydd, stänkskydd i tunnelbanekakel, svarta vitvaror och flerfärgat golv
37 096 foton på kök, med grönt stänkskydd och rött stänkskydd
7