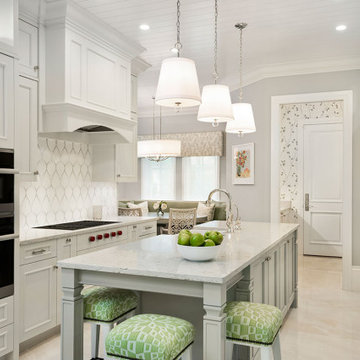106 395 foton på kök, med integrerade vitvaror
Sortera efter:
Budget
Sortera efter:Populärt i dag
261 - 280 av 106 395 foton
Artikel 1 av 2
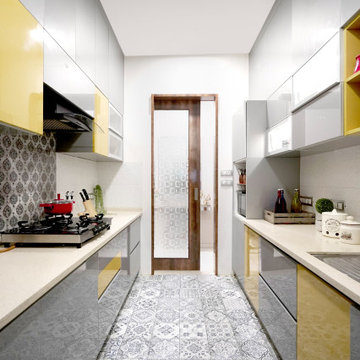
When it came to the kitchen, they asked for an easy-to-maintain design with simple, clean lines. Sachin (desginer) helped them to pick out the silver and grey acrylic finish, with pops of yellow for the cabinets. To maximise on the storage, they went for cabinets all the way up to the ceiling. The kitchen really meets their expectations both functionally and aesthetically.
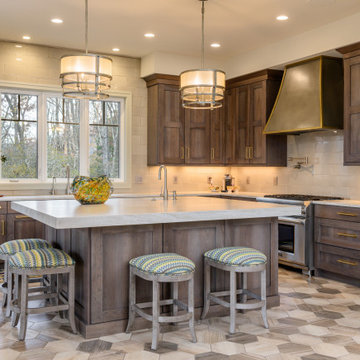
Inspiration för klassiska beige l-kök, med en undermonterad diskho, skåp i shakerstil, skåp i mellenmörkt trä, beige stänkskydd, integrerade vitvaror, en köksö och flerfärgat golv

Martha O'Hara Interiors, Interior Design & Photo Styling | John Kraemer & Sons, Builder | Charlie & Co. Design, Architectural Designer | Corey Gaffer, Photography
Please Note: All “related,” “similar,” and “sponsored” products tagged or listed by Houzz are not actual products pictured. They have not been approved by Martha O’Hara Interiors nor any of the professionals credited. For information about our work, please contact design@oharainteriors.com.
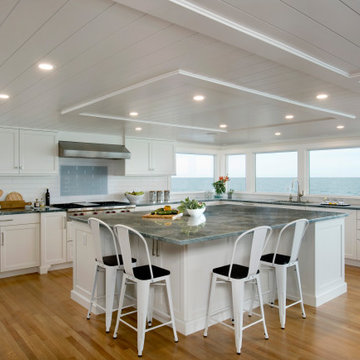
Adding a window wall facing onto the water view open the space
Idéer för mycket stora maritima grönt kök, med en undermonterad diskho, luckor med infälld panel, vita skåp, bänkskiva i kvartsit, flerfärgad stänkskydd, stänkskydd i cementkakel, integrerade vitvaror, ljust trägolv och en köksö
Idéer för mycket stora maritima grönt kök, med en undermonterad diskho, luckor med infälld panel, vita skåp, bänkskiva i kvartsit, flerfärgad stänkskydd, stänkskydd i cementkakel, integrerade vitvaror, ljust trägolv och en köksö
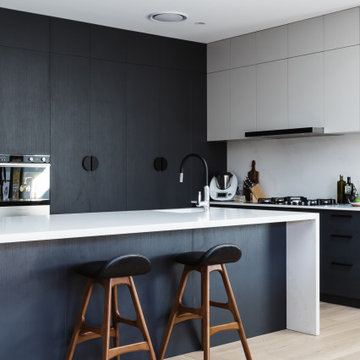
Foto på ett stort funkis vit l-kök, med svarta skåp, ljust trägolv, vitt stänkskydd, en integrerad diskho, släta luckor, integrerade vitvaror, en köksö och beiget golv
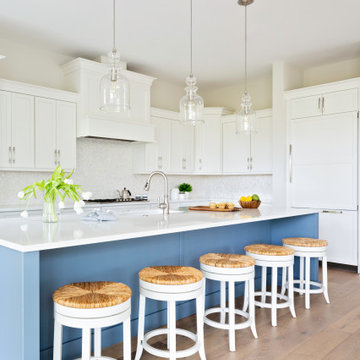
Idéer för att renovera ett stort maritimt vit vitt kök, med en undermonterad diskho, skåp i shakerstil, vita skåp, vitt stänkskydd, integrerade vitvaror, ljust trägolv, en köksö och beiget golv
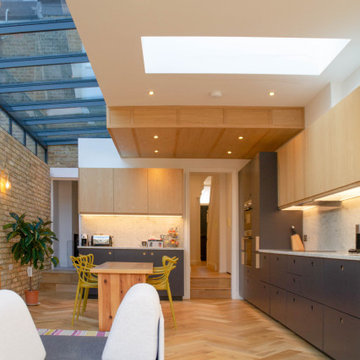
Exempel på ett mellanstort modernt grå grått kök, med släta luckor, svarta skåp, grått stänkskydd, integrerade vitvaror, ljust trägolv och beiget golv

Designed and Executed by Juro Design, this kitchen was completely re-imagined to create a timeless space that builds appeal and interest through layered decor elements. The final result exceeded our clients' expectations and has become a design focal point.
Materials used: Laminex Absolute Matte Black cabinets, paired with concrete benchtops and finished off with custom solid blackbutt timber handles and feature details.
The door to the pantry forms part of the cabinetry concealing it from view. We also have a custom made sliding access panel incorporated into the splashback with the benchtop following through proving functional easy access to the pantry.

Foto på ett stort funkis beige parallellkök, med en integrerad diskho, släta luckor, svarta skåp, grått stänkskydd, glaspanel som stänkskydd, integrerade vitvaror, en köksö och beiget golv
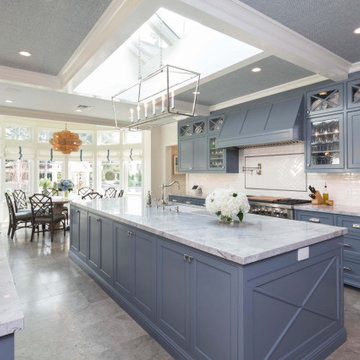
Inredning av ett mycket stort vit vitt kök, med en undermonterad diskho, skåp i shakerstil, blå skåp, bänkskiva i kvartsit, vitt stänkskydd, stänkskydd i keramik, integrerade vitvaror, kalkstensgolv, flera köksöar och grått golv

The beautiful lake house that finally got the beautiful kitchen to match. A sizable project that involved removing walls and reconfiguring spaces with the goal to create a more usable space for this active family that loves to entertain. The kitchen island is massive - so much room for cooking, projects and entertaining. The family loves their open pantry - a great functional space that is easy to access everything the family needs from a coffee bar to the mini bar complete with ice machine and mini glass front fridge. The results of a great collaboration with the homeowners who had tricky spaces to work with.
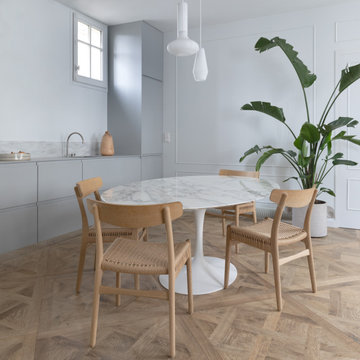
Modern inredning av ett grå linjärt grått kök och matrum, med släta luckor, grå skåp, integrerade vitvaror, mellanmörkt trägolv och brunt golv
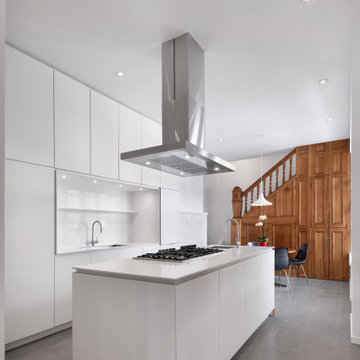
Modern inredning av ett mellanstort vit vitt kök, med släta luckor, en köksö, en undermonterad diskho, vita skåp, vitt stänkskydd, glaspanel som stänkskydd, integrerade vitvaror, klinkergolv i porslin och grått golv
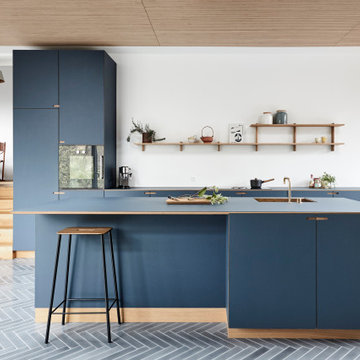
Idéer för stora funkis blått kök, med släta luckor, blå skåp, integrerade vitvaror, en köksö, grått golv och cementgolv

Inspiration för moderna svart u-kök, med en undermonterad diskho, släta luckor, bruna skåp, bänkskiva i koppar, vitt stänkskydd, ljust trägolv, en köksö och integrerade vitvaror

This expansive Victorian had tremendous historic charm but hadn’t seen a kitchen renovation since the 1950s. The homeowners wanted to take advantage of their views of the backyard and raised the roof and pushed the kitchen into the back of the house, where expansive windows could allow southern light into the kitchen all day. A warm historic gray/beige was chosen for the cabinetry, which was contrasted with character oak cabinetry on the appliance wall and bar in a modern chevron detail. Kitchen Design: Sarah Robertson, Studio Dearborn Architect: Ned Stoll, Interior finishes Tami Wassong Interiors
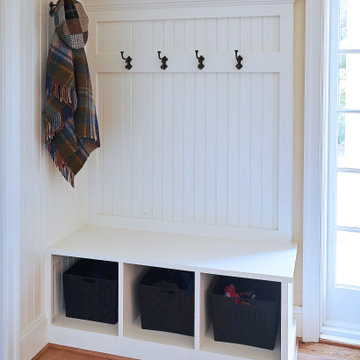
We custom made these built in cubbies. They have storage nooks, coat hooks, and beadboard back capped with a top rail. We added a small wood doorstop on the lower right to prevent the door from banging into piece.
After tearing down this home's existing addition, we set out to create a new addition with a modern farmhouse feel that still blended seamlessly with the original house. The addition includes a kitchen great room, laundry room and sitting room. Outside, we perfectly aligned the cupola on top of the roof, with the upper story windows and those with the lower windows, giving the addition a clean and crisp look. Using granite from Chester County, mica schist stone and hardy plank siding on the exterior walls helped the addition to blend in seamlessly with the original house. Inside, we customized each new space by paying close attention to the little details. Reclaimed wood for the mantle and shelving, sleek and subtle lighting under the reclaimed shelves, unique wall and floor tile, recessed outlets in the island, walnut trim on the hood, paneled appliances, and repeating materials in a symmetrical way work together to give the interior a sophisticated yet comfortable feel.
Rudloff Custom Builders has won Best of Houzz for Customer Service in 2014, 2015 2016, 2017 and 2019. We also were voted Best of Design in 2016, 2017, 2018, 2019 which only 2% of professionals receive. Rudloff Custom Builders has been featured on Houzz in their Kitchen of the Week, What to Know About Using Reclaimed Wood in the Kitchen as well as included in their Bathroom WorkBook article. We are a full service, certified remodeling company that covers all of the Philadelphia suburban area. This business, like most others, developed from a friendship of young entrepreneurs who wanted to make a difference in their clients’ lives, one household at a time. This relationship between partners is much more than a friendship. Edward and Stephen Rudloff are brothers who have renovated and built custom homes together paying close attention to detail. They are carpenters by trade and understand concept and execution. Rudloff Custom Builders will provide services for you with the highest level of professionalism, quality, detail, punctuality and craftsmanship, every step of the way along our journey together.
Specializing in residential construction allows us to connect with our clients early in the design phase to ensure that every detail is captured as you imagined. One stop shopping is essentially what you will receive with Rudloff Custom Builders from design of your project to the construction of your dreams, executed by on-site project managers and skilled craftsmen. Our concept: envision our client’s ideas and make them a reality. Our mission: CREATING LIFETIME RELATIONSHIPS BUILT ON TRUST AND INTEGRITY.
Photo Credit: Linda McManus Images

Modern farmhouse kitchen with a rustic, walnut island which features a shelf to stash electronics for easy access.
Bild på ett mellanstort lantligt vit vitt kök, med en undermonterad diskho, skåp i shakerstil, skåp i mellenmörkt trä, bänkskiva i kvarts, grått stänkskydd, stänkskydd i porslinskakel, integrerade vitvaror, mellanmörkt trägolv och en köksö
Bild på ett mellanstort lantligt vit vitt kök, med en undermonterad diskho, skåp i shakerstil, skåp i mellenmörkt trä, bänkskiva i kvarts, grått stänkskydd, stänkskydd i porslinskakel, integrerade vitvaror, mellanmörkt trägolv och en köksö
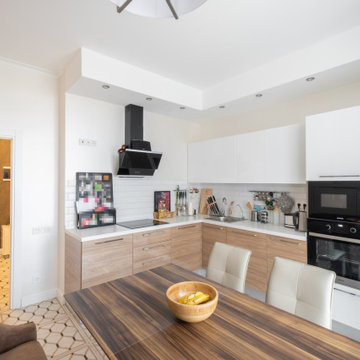
Однокомнатная квартира в современном стиле
Inspiration för ett mellanstort funkis vit vitt kök, med en nedsänkt diskho, släta luckor, beige skåp, bänkskiva i koppar, vitt stänkskydd, stänkskydd i tunnelbanekakel, integrerade vitvaror, klinkergolv i porslin och beiget golv
Inspiration för ett mellanstort funkis vit vitt kök, med en nedsänkt diskho, släta luckor, beige skåp, bänkskiva i koppar, vitt stänkskydd, stänkskydd i tunnelbanekakel, integrerade vitvaror, klinkergolv i porslin och beiget golv
106 395 foton på kök, med integrerade vitvaror
14
