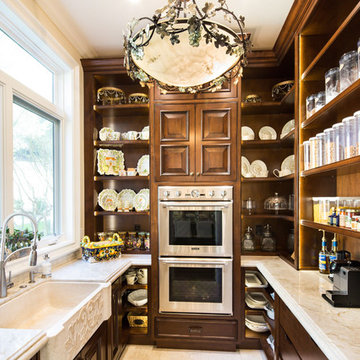2 446 foton på kök, med kalkstensgolv
Sortera efter:
Budget
Sortera efter:Populärt i dag
221 - 240 av 2 446 foton
Artikel 1 av 3
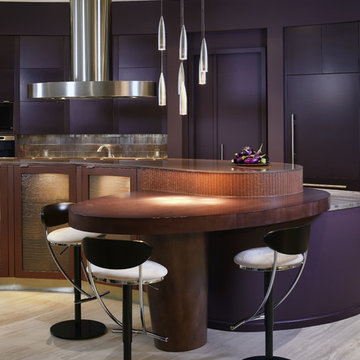
Donna Griffith Photography
Idéer för stora funkis linjära kök med öppen planlösning, med en undermonterad diskho, släta luckor, granitbänkskiva, stänkskydd med metallisk yta, stänkskydd i metallkakel, rostfria vitvaror, kalkstensgolv och en köksö
Idéer för stora funkis linjära kök med öppen planlösning, med en undermonterad diskho, släta luckor, granitbänkskiva, stänkskydd med metallisk yta, stänkskydd i metallkakel, rostfria vitvaror, kalkstensgolv och en köksö
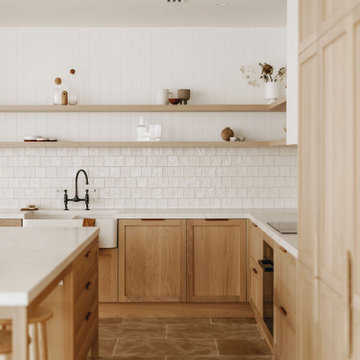
Natural materials, clean lines and a minimalist aesthetic are all defining features of this custom solid timber kitchen.
Idéer för att renovera ett stort nordiskt vit vitt kök, med en rustik diskho, luckor med infälld panel, skåp i ljust trä, bänkskiva i kvarts, beige stänkskydd, stänkskydd i keramik, svarta vitvaror, kalkstensgolv och en köksö
Idéer för att renovera ett stort nordiskt vit vitt kök, med en rustik diskho, luckor med infälld panel, skåp i ljust trä, bänkskiva i kvarts, beige stänkskydd, stänkskydd i keramik, svarta vitvaror, kalkstensgolv och en köksö
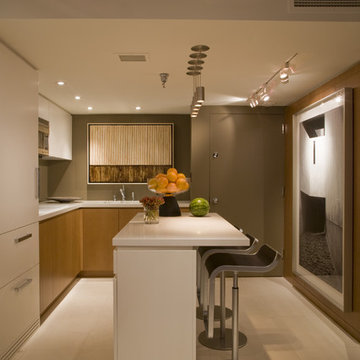
Founded in 2001 by architect Ernesto Santalla, AIA LEED AP, Ernesto Santalla PLLC is located in Georgetown, Washington, DC.
Ernesto was born in Cuba and received a degree in Architecture from Cornell University in 1984, following which he moved to Washington, DC, and became a registered architect. Since then, he has contributed to the changing skyline of DC and worked on projects in the United States, Puerto Rico, and Europe. His work has been widely published and received numerous awards.
Ernesto Santalla PLLC offers professional services in Architecture, Interior Design, and Graphic Design. This website creates a window to Studio Santalla's projects, ideas and process–just enough to whet the appetite. We invite you to visit our office to learn more about us and our work.
Photography by Geoffrey Hodgdon
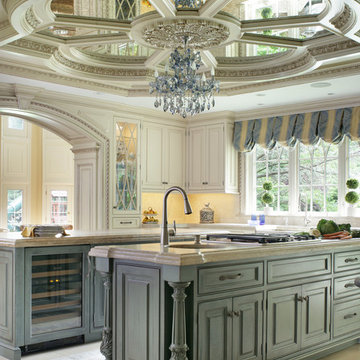
A Traditional Kitchen with a touch of Glitz & Glam. This kitchen features 2 islands with our antiqued blue finish, the perimeter is creme with a brown glaze, limestone floors, the tops are Jerusalem Grey-Gold limestone, an antiqued mirror ceiling detail, our custom tin hood & refrigerator panels, a La Cornue CornuFe 110, a TopBrewer, and a hand-carved farm sink.
Fun Fact: This was the first kitchen in the US to have a TopBrewer installed in it!
Peter Rymwid (www.PeterRymwid.com)

A view down the kitchen corridor to the living room reveals walls of storage behind white oak cabinetry that also holds major appliances. A quartz-topped island with a waterfall edge is one of two in the room. Flooring is honed limestone.
Project Details // Now and Zen
Renovation, Paradise Valley, Arizona
Architecture: Drewett Works
Builder: Brimley Development
Interior Designer: Ownby Design
Photographer: Dino Tonn
Millwork: Rysso Peters
Limestone (Demitasse) flooring and walls: Solstice Stone
Quartz countertops: Galleria of Stone
Windows (Arcadia): Elevation Window & Door
https://www.drewettworks.com/now-and-zen/
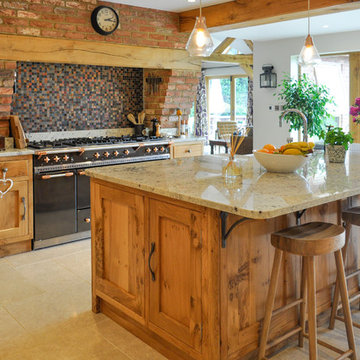
A bespoke pippy oak kitchen with pale granite worktops and stone floor. In an adjacent room is a walk-in pantry and wine room with matching oak cabinetry.
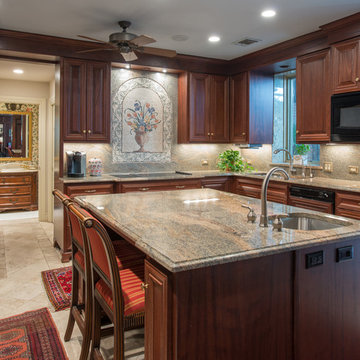
The old kitchen was demolished and replaced by this new function kitchen designed by Mr. Dodge. The cabinetry is mahogany and counter tops are granite. The mosaic back splash over the cook top was custom made for the clients, whom all had a hand in its design. The door to the left leads to another bathroom off the kitchen. Antique Bukhara rugs float on top of the limestone floor.
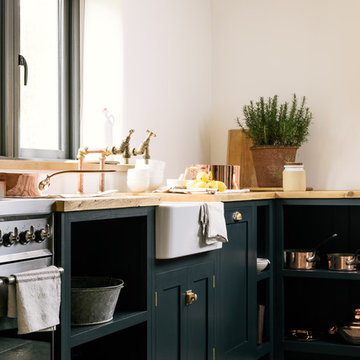
deVOL Kitchens
Idéer för ett mellanstort lantligt kök, med en rustik diskho, skåp i shakerstil, blå skåp, träbänkskiva, rostfria vitvaror och kalkstensgolv
Idéer för ett mellanstort lantligt kök, med en rustik diskho, skåp i shakerstil, blå skåp, träbänkskiva, rostfria vitvaror och kalkstensgolv
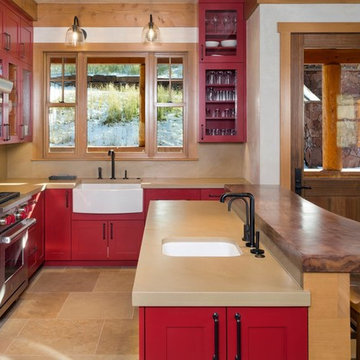
Jeremy Swanson
Idéer för ett mellanstort rustikt kök, med en rustik diskho, röda skåp, beige stänkskydd, stänkskydd i sten, rostfria vitvaror, en halv köksö, luckor med glaspanel, bänkskiva i kvarts, kalkstensgolv och beiget golv
Idéer för ett mellanstort rustikt kök, med en rustik diskho, röda skåp, beige stänkskydd, stänkskydd i sten, rostfria vitvaror, en halv köksö, luckor med glaspanel, bänkskiva i kvarts, kalkstensgolv och beiget golv
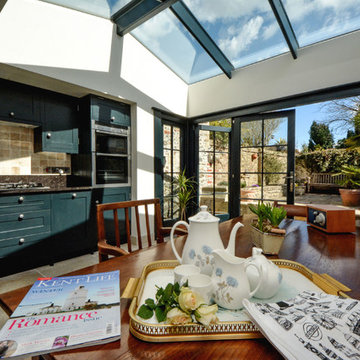
Bespoke shaker-style kitchen. Fully designed and produced "in-house". Oak cabinetry. Limestone flooring. Pewter accessories.
Photographs - Mike Waterman
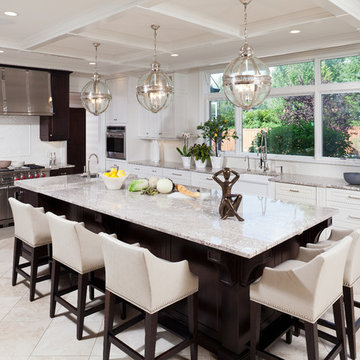
take in this large transitional kitchen with it's coffered ceiling, long 12' granite top island with dark cabinetry below. restoration hardware nickel orb pendants light the island and herringbone subway tile lines the backsplash. a warm limestone tile floor grounds the long kitchen layout.
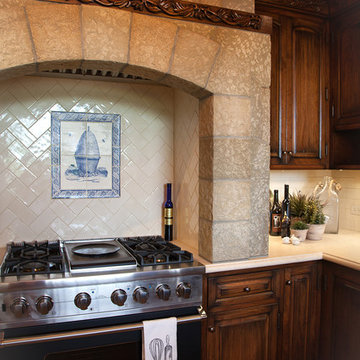
Old World European, Country Cottage. Three separate cottages make up this secluded village over looking a private lake in an old German, English, and French stone villa style. Hand scraped arched trusses, wide width random walnut plank flooring, distressed dark stained raised panel cabinetry, and hand carved moldings make these traditional buildings look like they have been here for 100s of years. Newly built of old materials, and old traditional building methods, including arched planked doors, leathered stone counter tops, stone entry, wrought iron straps, and metal beam straps. The Lake House is the first, a Tudor style cottage with a slate roof, 2 bedrooms, view filled living room open to the dining area, all overlooking the lake. European fantasy cottage with hand hewn beams, exposed curved trusses and scraped walnut floors, carved moldings, steel straps, wrought iron lighting and real stone arched fireplace. Dining area next to kitchen in the English Country Cottage. Handscraped walnut random width floors, curved exposed trusses. Wrought iron hardware. The Carriage Home fills in when the kids come home to visit, and holds the garage for the whole idyllic village. This cottage features 2 bedrooms with on suite baths, a large open kitchen, and an warm, comfortable and inviting great room. All overlooking the lake. The third structure is the Wheel House, running a real wonderful old water wheel, and features a private suite upstairs, and a work space downstairs. All homes are slightly different in materials and color, including a few with old terra cotta roofing. Project Location: Ojai, California. Project designed by Maraya Interior Design. From their beautiful resort town of Ojai, they serve clients in Montecito, Hope Ranch, Malibu and Calabasas, across the tri-county area of Santa Barbara, Ventura and Los Angeles, south to Hidden Hills.
Christopher Painter, contractor
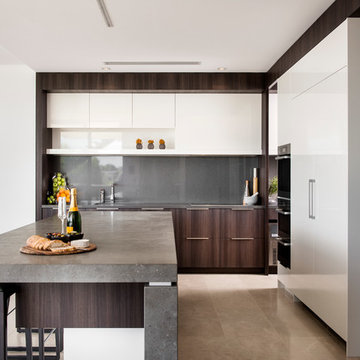
Different view of the two types of cabinetry successfully combined for an award winning kitchen.
Kitchen stools by Mobilia.
Styling by Urbane Projects.
Photography by Joel Barbitta, D-Max Photography
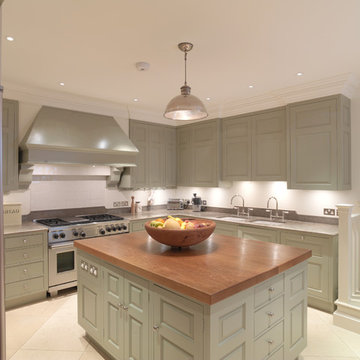
This light and airy kitchen was painted in a Farrow and Ball green, with raised and fielded panels throughout . All the cupboards have adjustable shelves and all the drawers have a painted Farrow and Ball cock beaded face frame surround and are internally made of European oak set on hidden under mounted soft close runners.
The island has a thick solid European oak worktop, while the rest of the worktops throughout the kitchen are green limestone with bull nosed edging and have a shaped upstand with a fine line inset detail just below the top. The main oven range is a Wolf with an extractor above it individually designed by Tim Wood with the motor set in the attic in a sound insulated box. Beside the large Sub-zero fridge/freezer there is a Gaggenau oven and Gaggenau steam oven. The two sinks are classic ceramic under mounted with a Maxmatic 5000 waste disposal in one of them, with Barber Wilsons nickel plated taps above.
Designed, hand built and photographed by Tim Wood
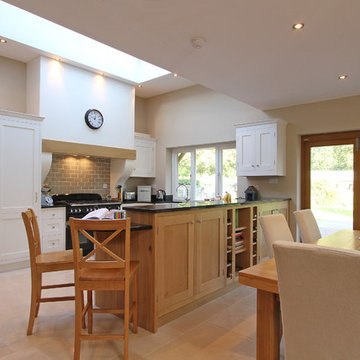
Storage along the back of the very long peninsula run of units.
Inredning av ett modernt mycket stort kök, med en rustik diskho, skåp i shakerstil, vita skåp, granitbänkskiva, svart stänkskydd, svarta vitvaror, kalkstensgolv och en halv köksö
Inredning av ett modernt mycket stort kök, med en rustik diskho, skåp i shakerstil, vita skåp, granitbänkskiva, svart stänkskydd, svarta vitvaror, kalkstensgolv och en halv köksö
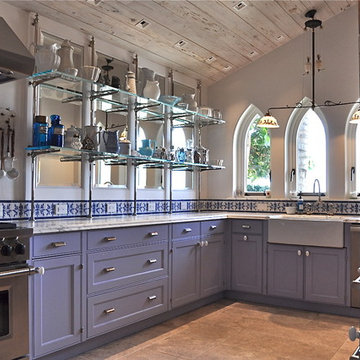
Our client wanted the beauty of a french bakery to show off her collection with the function of a chefs kitchen. The delicate finishes are a nice contrast to the commercial appliances.
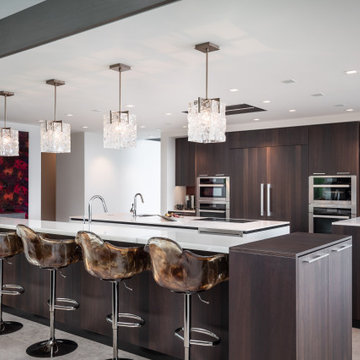
Contemporary Kitchen in Carmel Highlands by Elaine Morrison Interiors
Inspiration för ett stort funkis vit vitt kök, med en undermonterad diskho, luckor med profilerade fronter, bruna skåp, bänkskiva i kvarts, rött stänkskydd, stänkskydd i cementkakel, rostfria vitvaror, kalkstensgolv och flera köksöar
Inspiration för ett stort funkis vit vitt kök, med en undermonterad diskho, luckor med profilerade fronter, bruna skåp, bänkskiva i kvarts, rött stänkskydd, stänkskydd i cementkakel, rostfria vitvaror, kalkstensgolv och flera köksöar
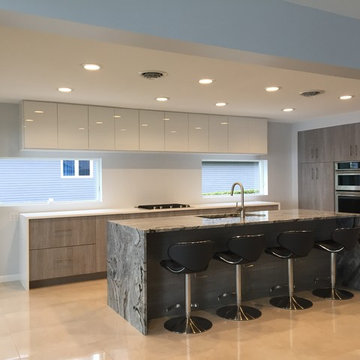
Designer: Beth Barnes
Idéer för stora funkis kök, med en undermonterad diskho, släta luckor, skåp i ljust trä, granitbänkskiva, vitt stänkskydd, integrerade vitvaror, kalkstensgolv, en köksö och beiget golv
Idéer för stora funkis kök, med en undermonterad diskho, släta luckor, skåp i ljust trä, granitbänkskiva, vitt stänkskydd, integrerade vitvaror, kalkstensgolv, en köksö och beiget golv
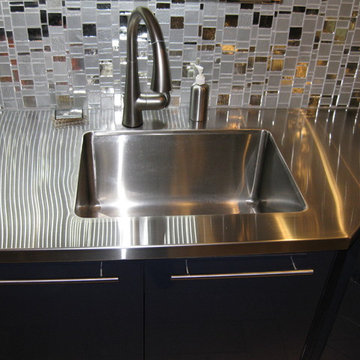
Egg shaped raided bar section. The rest is a maple raised bar top. Notice the LED tape lighting routed into the underside of the raised wood bar top.
2 446 foton på kök, med kalkstensgolv
12
