2 415 foton på kök, med kalkstensgolv
Sortera efter:
Budget
Sortera efter:Populärt i dag
161 - 180 av 2 415 foton
Artikel 1 av 3

Edmunds Studio Photography
Klassisk inredning av ett stort kök, med en undermonterad diskho, luckor med upphöjd panel, skåp i mellenmörkt trä, granitbänkskiva, flerfärgad stänkskydd, stänkskydd i glaskakel, integrerade vitvaror, en köksö, kalkstensgolv och brunt golv
Klassisk inredning av ett stort kök, med en undermonterad diskho, luckor med upphöjd panel, skåp i mellenmörkt trä, granitbänkskiva, flerfärgad stänkskydd, stänkskydd i glaskakel, integrerade vitvaror, en köksö, kalkstensgolv och brunt golv
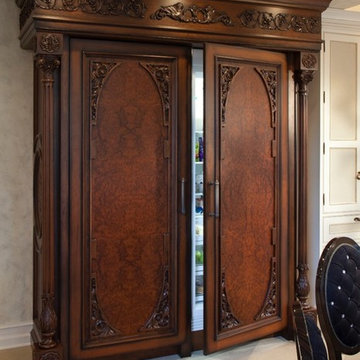
Custom built refrigerator and freezer armoire. Cherry wood with burl inlay and carved wood details.
Peter Leach Photography
Idéer för stora vintage grått kök och matrum, med en undermonterad diskho, luckor med profilerade fronter, beige skåp, vitt stänkskydd, stänkskydd i marmor, kalkstensgolv, flera köksöar och beiget golv
Idéer för stora vintage grått kök och matrum, med en undermonterad diskho, luckor med profilerade fronter, beige skåp, vitt stänkskydd, stänkskydd i marmor, kalkstensgolv, flera köksöar och beiget golv
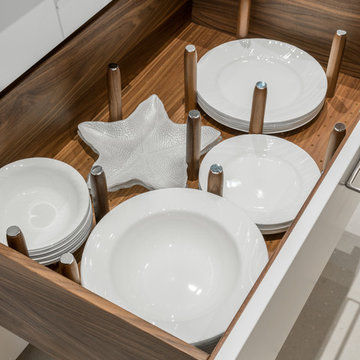
Robert Madrid Photography
Inspiration för ett stort funkis kök med öppen planlösning, med en undermonterad diskho, släta luckor, vita skåp, marmorbänkskiva, vitt stänkskydd, integrerade vitvaror, kalkstensgolv och flera köksöar
Inspiration för ett stort funkis kök med öppen planlösning, med en undermonterad diskho, släta luckor, vita skåp, marmorbänkskiva, vitt stänkskydd, integrerade vitvaror, kalkstensgolv och flera köksöar
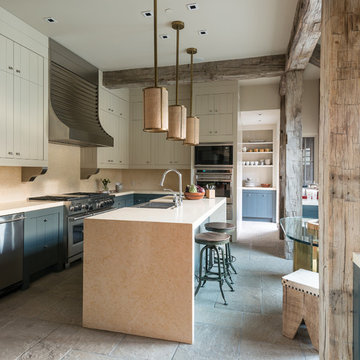
Inredning av ett rustikt mellanstort kök, med en dubbel diskho, beige skåp, granitbänkskiva, kalkstensgolv och en köksö
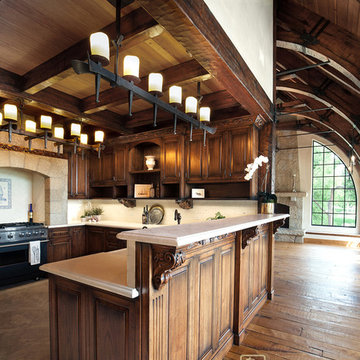
COld World European, Country Cottage. Three separate cottages make up this secluded village over looking a private lake in an old German, English, and French stone villa style. Hand scraped arched trusses, wide width random walnut plank flooring, distressed dark stained raised panel cabinetry, and hand carved moldings make these traditional buildings look like they have been here for 100s of years. Newly built of old materials, and old traditional building methods, including arched planked doors, leathered stone counter tops, stone entry, wrought iron straps, and metal beam straps. The Lake House is the first, a Tudor style cottage with a slate roof, 2 bedrooms, view filled living room open to the dining area, all overlooking the lake. European fantasy cottage with hand hewn beams, exposed curved trusses and scraped walnut floors, carved moldings, steel straps, wrought iron lighting and real stone arched fireplace. Dining area next to kitchen in the English Country Cottage. Handscraped walnut random width floors, curved exposed trusses. Wrought iron hardware. The Carriage Home fills in when the kids come home to visit, and holds the garage for the whole idyllic village. This cottage features 2 bedrooms with on suite baths, a large open kitchen, and an warm, comfortable and inviting great room. All overlooking the lake. The third structure is the Wheel House, running a real wonderful old water wheel, and features a private suite upstairs, and a work space downstairs. All homes are slightly different in materials and color, including a few with old terra cotta roofing. Project Location: Ojai, California. Project designed by Maraya Interior Design. From their beautiful resort town of Ojai, they serve clients in Montecito, Hope Ranch, Malibu and Calabasas, across the tri-county area of Santa Barbara, Ventura and Los Angeles, south to Hidden Hills.
Christopher Painter, contractor
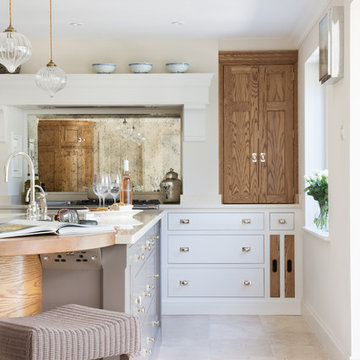
This luxury bespoke kitchen is situated in a stunning family home in the leafy green London suburb of Hadley Wood. The kitchen is from the Nickleby range, a design that is synonymous with classic contemporary living. The kitchen cabinetry is handmade by Humphrey Munson’s expert team of cabinetmakers using traditional joinery techniques.
The kitchen itself is flooded with natural light that pours in through the windows and bi-folding doors which gives the space a super clean, fresh and modern feel. The large kitchen island takes centre stage and is cleverly divided into distinctive areas using a mix of silestone worktop and smoked oak round worktop.
The kitchen island is painted and because the client really loved the Spenlow handles we used those for this Nickleby kitchen. The double Bakersfield smart divide sink by Kohler has the Perrin & Rowe tap and a Quooker boiling hot water tap for maximum convenience.
The painted cupboards are complimented by smoked oak feature accents throughout the kitchen including the two bi-folding cupboard doors either side of the range cooker, the round bar seating at the island as well as the cupboards for the integrated column refrigerator, freezer and curved pantry.
The versatility of this kitchen lends itself perfectly to modern family living. There is seating at the kitchen island – a perfect spot for a mid-week meal or catching up with a friend over coffee. The kitchen is designed in an open plan format and leads into the dining area which is housed in a light and airy conservatory garden room.
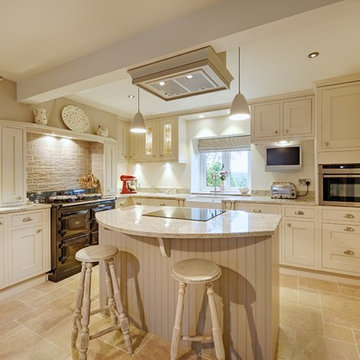
In frame painted kitchen - David Howcroft Photography
Idéer för att renovera ett stort vintage kök, med en rustik diskho, luckor med infälld panel, beige skåp, granitbänkskiva, brunt stänkskydd, stänkskydd i porslinskakel, rostfria vitvaror, kalkstensgolv och en köksö
Idéer för att renovera ett stort vintage kök, med en rustik diskho, luckor med infälld panel, beige skåp, granitbänkskiva, brunt stänkskydd, stänkskydd i porslinskakel, rostfria vitvaror, kalkstensgolv och en köksö
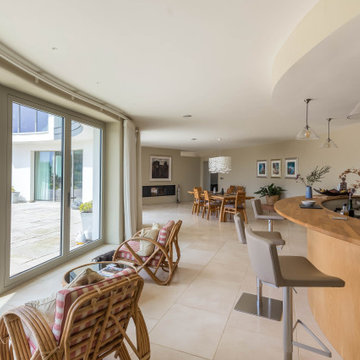
Located on the dramatic North Cornwall coast and within a designated Area of Outstanding Natural Beauty (AONB), the clients for this remarkable contemporary family home shared our genuine passion for sustainability, the environment and ecology.
One of the first Hempcrete block buildings in Cornwall, the dwelling’s unique approach to sustainability employs the latest technologies and philosophies whilst utilising traditional building methods and techniques. Wherever practicable the building has been designed to be ‘cement-free’ and environmentally considerate, with the overriding ambition to have the capacity to be ‘off-grid’.
Wood-fibre boarding was used for the internal walls along with eco-cork insulation and render boards. Lime render and plaster throughout complete the finish.
Externally, there are concrete-free substrates to all external landscaping and a natural pool surrounded by planting of native species aids the diverse ecology and environment throughout the site.
A ground Source Heat Pump provides hot water and central heating in conjunction with a PV array with associated battery storage.
Photographs: Stephen Brownhill

A beautiful Kitchen remodel for a lovely Paradise Valley, AZ home. Its classic & fresh...a modern spin on old world architecture!
Heather Ryan, Interior Designer
H.Ryan Studio - Scottsdale, AZ
www.hryanstudio.com

Island Benchtop: D'Amelio Stone Dark Serbiggante Gloss 80mm. Feature Trim: Briggs Veneer Innato Virginia Walnut; White Benchtop: Quantum Quartz White Swirl 40mm. White Cabinetry: Bonlex IHCO White Gloss. Floor Tiles: Milano Stone Limestone Mistral. Miele Appliances. Kitchen Stools by Merlino Furniture. Copper Tray by Makstar Wholesale.
Photography: DMax Photography
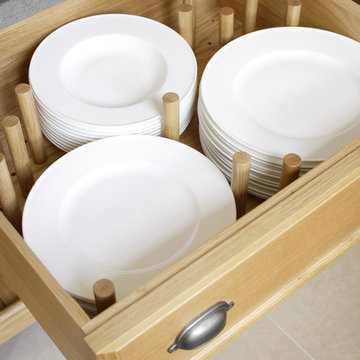
This bespoke professional cook's kitchen features a custom copper and stainless steel La Cornue range cooker and extraction canopy, built to match the client's copper pans. Italian Black Basalt stone shelving lines the walls resting on Acero stone brackets, a detail repeated on bench seats in front of the windows between glazed crockery cabinets. The table was made in solid English oak with turned legs. The project’s special details include inset LED strip lighting rebated into the underside of the stone shelves, wired invisibly through the stone brackets.
Primary materials: Hand painted Sapele; Italian Black Basalt; Acero limestone; English oak; Lefroy Brooks white brick tiles; antique brass, nickel and pewter ironmongery.
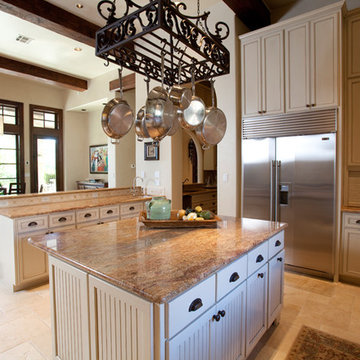
Photographed by: Julie Soefer Photography
Idéer för att renovera ett stort medelhavsstil kök, med en nedsänkt diskho, luckor med upphöjd panel, vita skåp, beige stänkskydd, stänkskydd i stenkakel, rostfria vitvaror, kalkstensgolv och en köksö
Idéer för att renovera ett stort medelhavsstil kök, med en nedsänkt diskho, luckor med upphöjd panel, vita skåp, beige stänkskydd, stänkskydd i stenkakel, rostfria vitvaror, kalkstensgolv och en köksö
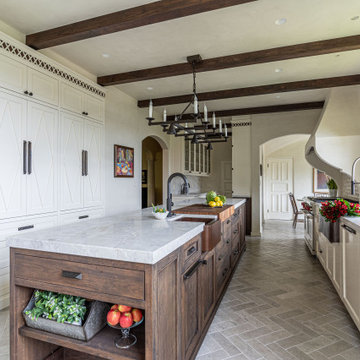
Exempel på ett mellanstort klassiskt vit vitt parallellkök, med en rustik diskho, skåp i mörkt trä, bänkskiva i kvartsit, rostfria vitvaror, kalkstensgolv, en köksö och grått golv
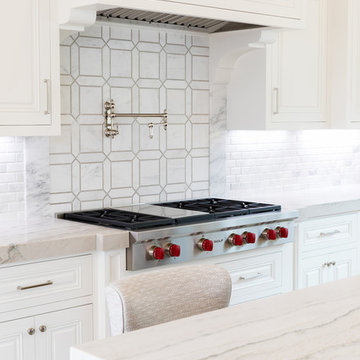
Idéer för ett avskilt, stort klassiskt u-kök, med en rustik diskho, luckor med profilerade fronter, vita skåp, bänkskiva i kvartsit, vitt stänkskydd, stänkskydd i marmor, rostfria vitvaror, kalkstensgolv, en köksö och beiget golv
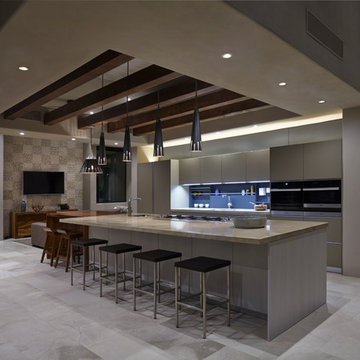
Robin Stancliff
Exempel på ett stort amerikanskt kök, med en undermonterad diskho, släta luckor, beige skåp, bänkskiva i kalksten, grått stänkskydd, rostfria vitvaror, kalkstensgolv, en köksö och grått golv
Exempel på ett stort amerikanskt kök, med en undermonterad diskho, släta luckor, beige skåp, bänkskiva i kalksten, grått stänkskydd, rostfria vitvaror, kalkstensgolv, en köksö och grått golv
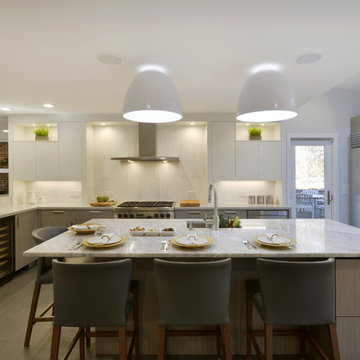
Two-tone cabinet colors harmoniously blend with the marble backsplash tile, concrete and quartzite countertops in this modern, family-friendly kitchen. Stainless steel appliances coordinate nicely with the muted tones of gray and white. The large island offers enough room for prep and eating.
Photography: Peter Krupenye

Classic tailored furniture is married with the very latest appliances from Sub Zero and Wolf to provide a kitchen of distinction, designed to perfectly complement the proportions of the room.
The design is practical and inviting but with every modern luxury included.
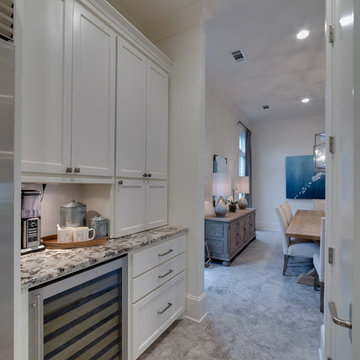
Staci Brimer
Idéer för stora vintage kök, med en rustik diskho, skåp i shakerstil, vita skåp, granitbänkskiva, vitt stänkskydd, stänkskydd i keramik, rostfria vitvaror, kalkstensgolv, en köksö och grått golv
Idéer för stora vintage kök, med en rustik diskho, skåp i shakerstil, vita skåp, granitbänkskiva, vitt stänkskydd, stänkskydd i keramik, rostfria vitvaror, kalkstensgolv, en köksö och grått golv
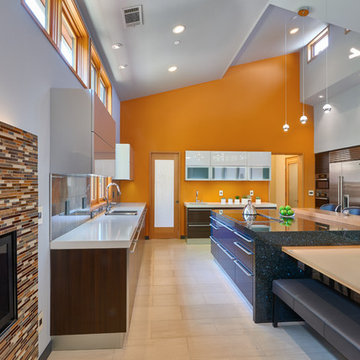
Dean J. Birinyi Architectural Photography http://www.djbphoto.com
Inspiration för ett stort funkis kök, med släta luckor, bänkskiva i kvarts, rostfria vitvaror, kalkstensgolv, grå skåp, flera köksöar, en nedsänkt diskho, grått stänkskydd, stänkskydd i stenkakel och beiget golv
Inspiration för ett stort funkis kök, med släta luckor, bänkskiva i kvarts, rostfria vitvaror, kalkstensgolv, grå skåp, flera köksöar, en nedsänkt diskho, grått stänkskydd, stänkskydd i stenkakel och beiget golv
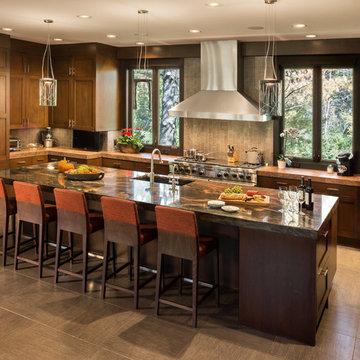
Builder: www.mooredesigns.com
Photo: Edmunds Studios
Exempel på ett mellanstort amerikanskt kök, med en rustik diskho, luckor med infälld panel, vita skåp, granitbänkskiva, brunt stänkskydd, stänkskydd i keramik, integrerade vitvaror, kalkstensgolv och en köksö
Exempel på ett mellanstort amerikanskt kök, med en rustik diskho, luckor med infälld panel, vita skåp, granitbänkskiva, brunt stänkskydd, stänkskydd i keramik, integrerade vitvaror, kalkstensgolv och en köksö
2 415 foton på kök, med kalkstensgolv
9