2 415 foton på kök, med kalkstensgolv
Sortera efter:
Budget
Sortera efter:Populärt i dag
61 - 80 av 2 415 foton
Artikel 1 av 3

Inredning av ett stort grå grått kök, med en integrerad diskho, släta luckor, skåp i ljust trä, granitbänkskiva, svart stänkskydd, rostfria vitvaror, kalkstensgolv, en köksö och beiget golv

Kitchen breakfast area
Inspiration för ett avskilt, mellanstort amerikanskt svart svart l-kök, med en undermonterad diskho, skåp i shakerstil, skåp i mörkt trä, bänkskiva i täljsten, vitt stänkskydd, stänkskydd i tunnelbanekakel, färgglada vitvaror, kalkstensgolv och svart golv
Inspiration för ett avskilt, mellanstort amerikanskt svart svart l-kök, med en undermonterad diskho, skåp i shakerstil, skåp i mörkt trä, bänkskiva i täljsten, vitt stänkskydd, stänkskydd i tunnelbanekakel, färgglada vitvaror, kalkstensgolv och svart golv
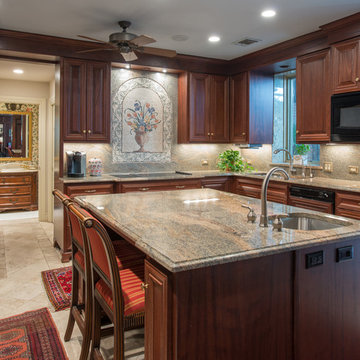
The old kitchen was demolished and replaced by this new function kitchen designed by Mr. Dodge. The cabinetry is mahogany and counter tops are granite. The mosaic back splash over the cook top was custom made for the clients, whom all had a hand in its design. The door to the left leads to another bathroom off the kitchen. Antique Bukhara rugs float on top of the limestone floor.

Kitchen
Inspiration för stora moderna kök, med en undermonterad diskho, släta luckor, vita skåp, marmorbänkskiva, vitt stänkskydd, stänkskydd i sten, integrerade vitvaror, kalkstensgolv och en köksö
Inspiration för stora moderna kök, med en undermonterad diskho, släta luckor, vita skåp, marmorbänkskiva, vitt stänkskydd, stänkskydd i sten, integrerade vitvaror, kalkstensgolv och en köksö
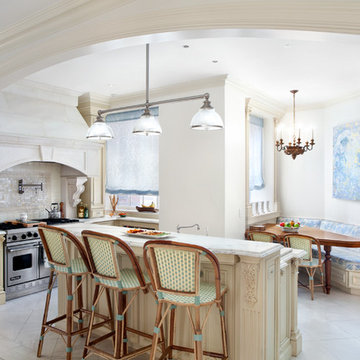
Linda Hall
Idéer för ett mellanstort klassiskt kök, med en undermonterad diskho, luckor med infälld panel, beige skåp, marmorbänkskiva, vitt stänkskydd, stänkskydd i mosaik, rostfria vitvaror, kalkstensgolv och en köksö
Idéer för ett mellanstort klassiskt kök, med en undermonterad diskho, luckor med infälld panel, beige skåp, marmorbänkskiva, vitt stänkskydd, stänkskydd i mosaik, rostfria vitvaror, kalkstensgolv och en köksö

Located on the dramatic North Cornwall coast and within a designated Area of Outstanding Natural Beauty (AONB), the clients for this remarkable contemporary family home shared our genuine passion for sustainability, the environment and ecology.
One of the first Hempcrete block buildings in Cornwall, the dwelling’s unique approach to sustainability employs the latest technologies and philosophies whilst utilising traditional building methods and techniques. Wherever practicable the building has been designed to be ‘cement-free’ and environmentally considerate, with the overriding ambition to have the capacity to be ‘off-grid’.
Wood-fibre boarding was used for the internal walls along with eco-cork insulation and render boards. Lime render and plaster throughout complete the finish.
Externally, there are concrete-free substrates to all external landscaping and a natural pool surrounded by planting of native species aids the diverse ecology and environment throughout the site.
A ground Source Heat Pump provides hot water and central heating in conjunction with a PV array with associated battery storage.
Photographs: Stephen Brownhill

Along the teak-paneled kitchen wall, sliding and pocketing doors open to reveal additional work and storage space, a coffee station and wine bar. Architecture and interior design by Pierre Hoppenot, Studio PHH Architects.
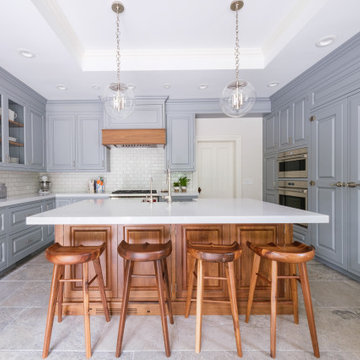
Bild på ett avskilt, stort vintage vit vitt u-kök, med en rustik diskho, luckor med upphöjd panel, blå skåp, bänkskiva i kvarts, vitt stänkskydd, stänkskydd i keramik, integrerade vitvaror, kalkstensgolv, en köksö och beiget golv

Modern inredning av ett stort kök, med en integrerad diskho, släta luckor, skåp i ljust trä, bänkskiva i kvartsit, kalkstensgolv, flera köksöar och integrerade vitvaror

Contemporary kitchen with natural cherry slab door cabinets. Glass backsplash by Walker Zanger. Rectractable window for indoor/outdoor living.
Photos by Don Anderson

A view down the kitchen corridor to the living room reveals walls of storage behind white oak cabinetry that also holds major appliances. A quartz-topped island with a waterfall edge is one of two in the room. Flooring is honed limestone.
Project Details // Now and Zen
Renovation, Paradise Valley, Arizona
Architecture: Drewett Works
Builder: Brimley Development
Interior Designer: Ownby Design
Photographer: Dino Tonn
Millwork: Rysso Peters
Limestone (Demitasse) flooring and walls: Solstice Stone
Quartz countertops: Galleria of Stone
Windows (Arcadia): Elevation Window & Door
https://www.drewettworks.com/now-and-zen/

Idéer för att renovera ett mycket stort medelhavsstil vit vitt kök, med en rustik diskho, luckor med profilerade fronter, vita skåp, granitbänkskiva, vitt stänkskydd, stänkskydd i keramik, kalkstensgolv, en köksö och beiget golv
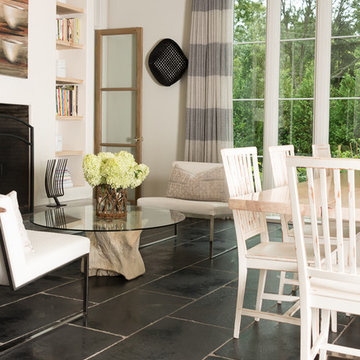
Karen Knecht Photography
Foto på ett stort vintage vit kök, med en undermonterad diskho, luckor med profilerade fronter, vita skåp, marmorbänkskiva, vitt stänkskydd, stänkskydd i marmor, rostfria vitvaror, kalkstensgolv, en köksö och svart golv
Foto på ett stort vintage vit kök, med en undermonterad diskho, luckor med profilerade fronter, vita skåp, marmorbänkskiva, vitt stänkskydd, stänkskydd i marmor, rostfria vitvaror, kalkstensgolv, en köksö och svart golv
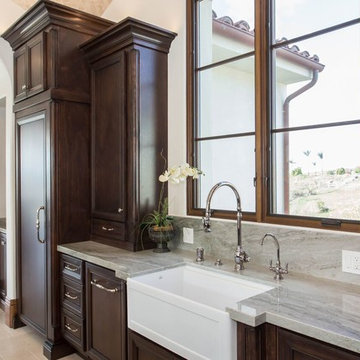
In this picture: Note the white apron sink with the tall panelized Thermador Ref. and Dishwasher
This timeless kitchen is all about the WOW factor! From its custom walnut island top to its elegant and functional design, there is not one inch of this kitchen that went overlooked. With the high end Thermador appliance package and custom corner cabinets, this kitchen was built for the avid chef. From concept to completion this has to be one Ocean Contracting more applauded kitchens.
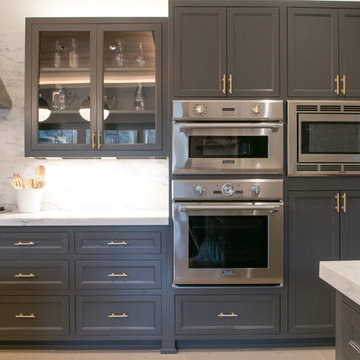
Exempel på ett stort klassiskt kök, med en nedsänkt diskho, luckor med profilerade fronter, grå skåp, marmorbänkskiva, vitt stänkskydd, kalkstensgolv, en köksö, beiget golv, stänkskydd i sten och rostfria vitvaror
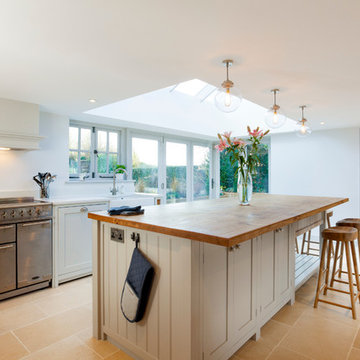
DeVOL supplied the kitchen in ‘The Real Shaker Kitchen’ range; it has a specially created paintwork finish with a Silestone work surface, and an aged-oak worktop on the bespoke prep table island unit. The beautiful stainless steel Rangemaster cooker adds a touch of modern country kitchen style. The addition of a secret pantry keeps all the unsightly appliances hidden away!
Chris Kemp
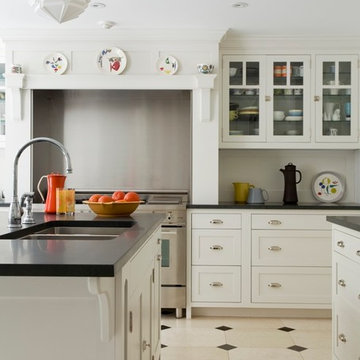
Hulya Kolabas
Inredning av ett klassiskt avskilt, stort u-kök, med en undermonterad diskho, luckor med glaspanel, vita skåp, marmorbänkskiva, stänkskydd med metallisk yta, rostfria vitvaror, kalkstensgolv och en köksö
Inredning av ett klassiskt avskilt, stort u-kök, med en undermonterad diskho, luckor med glaspanel, vita skåp, marmorbänkskiva, stänkskydd med metallisk yta, rostfria vitvaror, kalkstensgolv och en köksö

An Architectural and Interior Design Masterpiece! This luxurious waterfront estate resides on 4 acres of a private peninsula, surrounded by 3 sides of an expanse of water with unparalleled, panoramic views. 1500 ft of private white sand beach, private pier and 2 boat slips on Ono Harbor. Spacious, exquisite formal living room, dining room, large study/office with mahogany, built in bookshelves. Family Room with additional breakfast area. Guest Rooms share an additional Family Room. Unsurpassed Master Suite with water views of Bellville Bay and Bay St. John featuring a marble tub, custom tile outdoor shower, and dressing area. Expansive outdoor living areas showcasing a saltwater pool with swim up bar and fire pit. The magnificent kitchen offers access to a butler pantry, balcony and an outdoor kitchen with sitting area. This home features Brazilian Wood Floors and French Limestone Tiles throughout. Custom Copper handrails leads you to the crow's nest that offers 360degree views.
Photos: Shawn Seals, Fovea 360 LLC

This light and airy kitchen was painted in a Farrow and Ball green, with raised and fielded panels throughout . All the cupboards have adjustable shelves and all the drawers have a painted Farrow and Ball cock beaded face frame surround and are internally made of European oak set on hidden under mounted soft close runners.
The island has a thick solid European oak worktop, while the rest of the worktops throughout the kitchen are green limestone with bull nosed edging and have a shaped upstand with a fine line inset detail just below the top. The main oven range is a Wolf with an extractor above it individually designed by Tim Wood with the motor set in the attic in a sound insulated box. Beside the large Sub-zero fridge/freezer there is a Gaggenau oven and Gaggenau steam oven. The two sinks are classic ceramic under mounted with a Maxmatic 5000 waste disposal in one of them, with Barber Wilsons nickel plated taps above.
Designed, hand built and photographed by Tim Wood

Inspiration för ett mellanstort vintage vit vitt kök, med en rustik diskho, vita skåp, en köksö, beiget golv, luckor med profilerade fronter, marmorbänkskiva, beige stänkskydd, stänkskydd i terrakottakakel, vita vitvaror och kalkstensgolv
2 415 foton på kök, med kalkstensgolv
4