196 foton på kök, med korkgolv
Sortera efter:
Budget
Sortera efter:Populärt i dag
21 - 40 av 196 foton
Artikel 1 av 3

Extensions and remodelling of a north London house transformed this family home. A new dormer extension for home working and at ground floor a small kitchen extension which transformed the back of the house, replacing a cramped kitchen dining room with poor connections to the garden to create a large open space for entertaining, cooking, and family life with daylight and views in all directions; to the living rooms, new mini courtyard and garden.

A rare opportunity to recycle some teak that had been skipped.
Foto på ett avskilt, mellanstort 50 tals svart l-kök, med en nedsänkt diskho, släta luckor, svarta skåp, träbänkskiva, grönt stänkskydd, stänkskydd i cementkakel, korkgolv och vitt golv
Foto på ett avskilt, mellanstort 50 tals svart l-kök, med en nedsänkt diskho, släta luckor, svarta skåp, träbänkskiva, grönt stänkskydd, stänkskydd i cementkakel, korkgolv och vitt golv
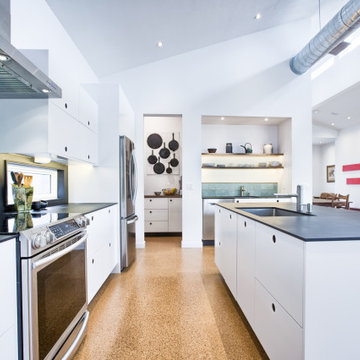
Unique, clean-lined cabinetry with custom tile, shelving, open pantry, and vaulted ceiling with exposed ductwork.
Simple, clean, modern design filled with natural light. Created for Dibros Construction client.
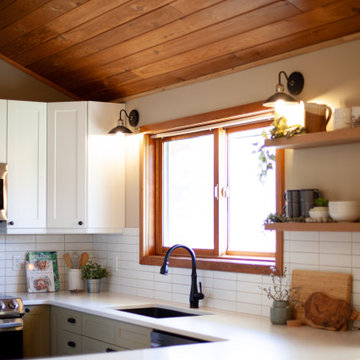
Working with the cedar ceiling and features throughout, we went with sage green lowers and white uppers to brighten the space. The client wanted eco-friendly options, so we have hardwood throughout and cork in the kitchen. The countertop has a touch of green specs to pull in the cabinet colour. We stacked the backsplash to give the space a more modern feel.
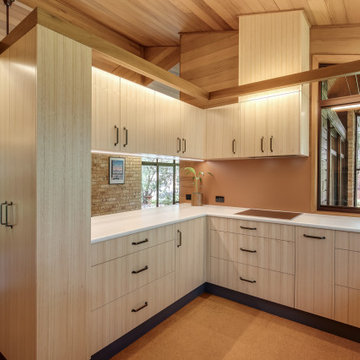
Idéer för att renovera ett mellanstort funkis vit vitt kök, med en nedsänkt diskho, släta luckor, skåp i ljust trä, laminatbänkskiva, orange stänkskydd, glaspanel som stänkskydd, rostfria vitvaror, korkgolv, en halv köksö och brunt golv
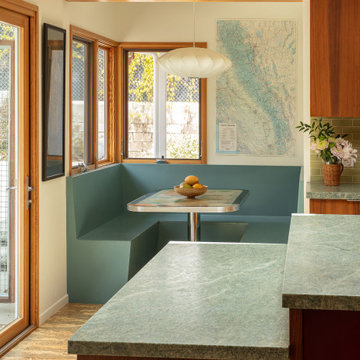
Foto på ett stort 50 tals grå kök, med en dubbel diskho, släta luckor, skåp i mörkt trä, bänkskiva i kvartsit, grönt stänkskydd, stänkskydd i tunnelbanekakel, rostfria vitvaror, korkgolv, en köksö och beiget golv
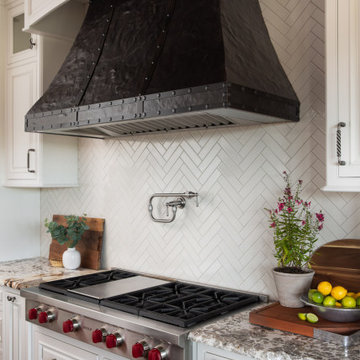
Idéer för ett mycket stort klassiskt vit kök, med en undermonterad diskho, luckor med infälld panel, bruna skåp, granitbänkskiva, vitt stänkskydd, stänkskydd i glaskakel, rostfria vitvaror, korkgolv, en köksö och brunt golv
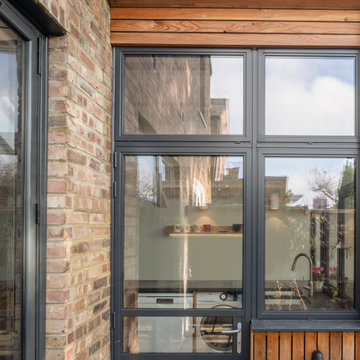
Extensions and remodelling of a north London house transformed this family home. A new dormer extension for home working and at ground floor a small kitchen extension which transformed the back of the house, replacing a cramped kitchen dining room with poor connections to the garden to create a large open space for entertaining, cooking, and family life with daylight and views in all directions; to the living rooms, new mini courtyard and garden.
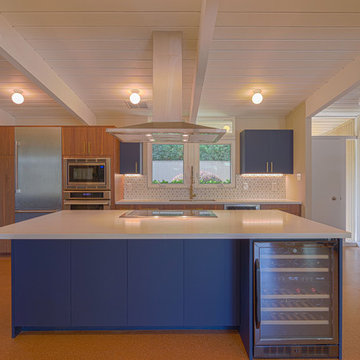
Eichler home remodel completed by Murphey Builders in 2019 located in Walnut Creek, CA. A modern twist with cork floors, quartz counters and a tasteful mix of walnut and dark blue kitchen cabinets. We were able to keep many of the original Eichler designs and highlight them with low voltage LED strip lighting emphasizing the v-rustic ceiling with large beams. The cork floor adds to the homes comfort by dampening sound, cushioning steps and insulating from the concrete slab underneath.
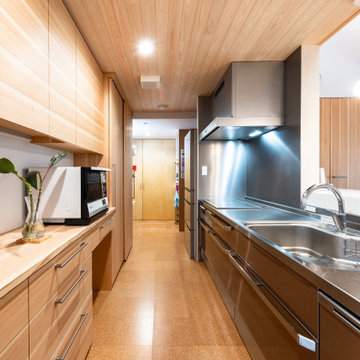
クリナップキッチン。バックセットはスギ材にて製作。
向こう側はパントリー。冷蔵庫の向こう側から玄関につながる。
Idéer för ett avskilt, mellanstort asiatiskt linjärt kök, med en integrerad diskho, släta luckor, skåp i ljust trä, bänkskiva i rostfritt stål, stänkskydd med metallisk yta, integrerade vitvaror och korkgolv
Idéer för ett avskilt, mellanstort asiatiskt linjärt kök, med en integrerad diskho, släta luckor, skåp i ljust trä, bänkskiva i rostfritt stål, stänkskydd med metallisk yta, integrerade vitvaror och korkgolv
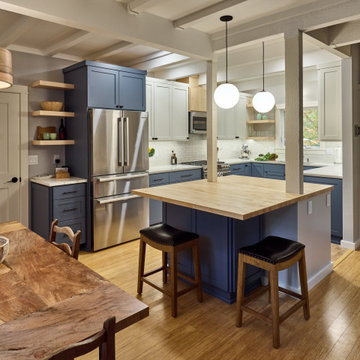
Nestled in the trees of NW Corvallis, this custom kitchen design is one of a kind! This treehouse design features quartz countertops and tile backsplash with contrasting custom painted cabinetry. Open shelving in maple and stainless steel appliances complete the look.
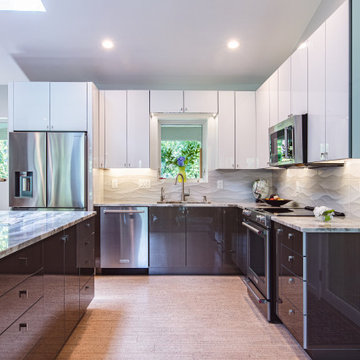
60 tals inredning av ett mellanstort flerfärgad flerfärgat kök, med en enkel diskho, släta luckor, vita skåp, bänkskiva i kvartsit, vitt stänkskydd, stänkskydd i porslinskakel, rostfria vitvaror, korkgolv, en halv köksö och beiget golv
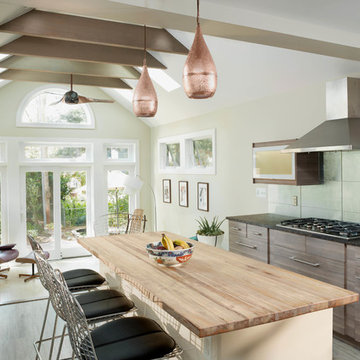
A kitchen and sunroom addition turned a very small and outdated kitchen into a sunny and open place for cooking and entertaining. A rustic wood island is a great contrast to the contemporary cabinets and metallic glass backsplash. Copper accents bring in warmth and Mid Century Modern furniture co-mingles with a rustic rocking chair.
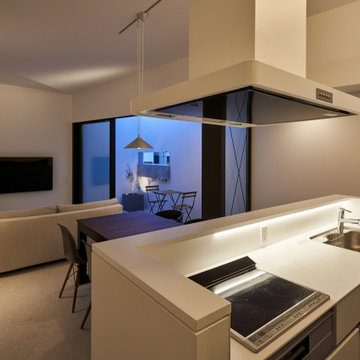
Idéer för ett modernt linjärt kök med öppen planlösning, med korkgolv, en halv köksö och vitt golv
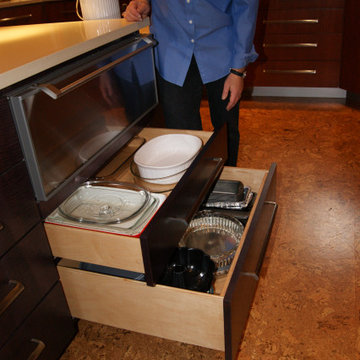
Different depth drawers ensure that the storage of heavy and light weight items is ergonomic. These baking and casserole pans are conveniently located behind both the wall ovens and the prep center.
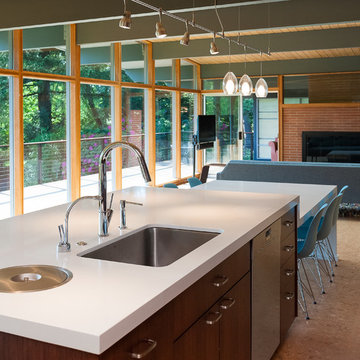
Idéer för ett 60 tals vit kök med öppen planlösning, med en undermonterad diskho, släta luckor, skåp i mörkt trä, bänkskiva i kvartsit, vitt stänkskydd, stänkskydd i keramik, integrerade vitvaror, korkgolv och en köksö
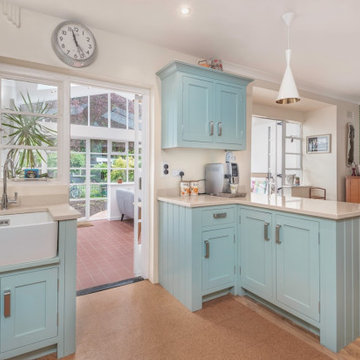
Open plan kitchen diner. Space to move arround
Idéer för ett mellanstort klassiskt beige kök, med en rustik diskho, skåp i shakerstil, blå skåp, bänkskiva i kvartsit, beige stänkskydd, vita vitvaror, korkgolv, en köksö och brunt golv
Idéer för ett mellanstort klassiskt beige kök, med en rustik diskho, skåp i shakerstil, blå skåp, bänkskiva i kvartsit, beige stänkskydd, vita vitvaror, korkgolv, en köksö och brunt golv
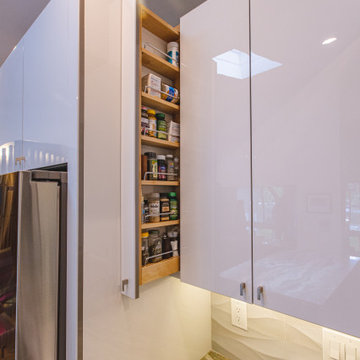
Bild på ett mellanstort retro flerfärgad flerfärgat kök, med en enkel diskho, släta luckor, vita skåp, bänkskiva i kvartsit, vitt stänkskydd, stänkskydd i porslinskakel, rostfria vitvaror, korkgolv, en halv köksö och beiget golv
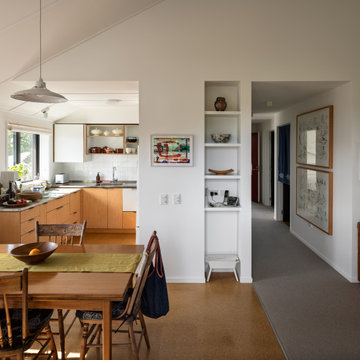
Upstairs kitchen is tucked back from living area and faces east.
Foto på ett mellanstort vintage grå kök, med en integrerad diskho, släta luckor, skåp i ljust trä, marmorbänkskiva, vitt stänkskydd, stänkskydd i keramik, vita vitvaror, korkgolv och brunt golv
Foto på ett mellanstort vintage grå kök, med en integrerad diskho, släta luckor, skåp i ljust trä, marmorbänkskiva, vitt stänkskydd, stänkskydd i keramik, vita vitvaror, korkgolv och brunt golv
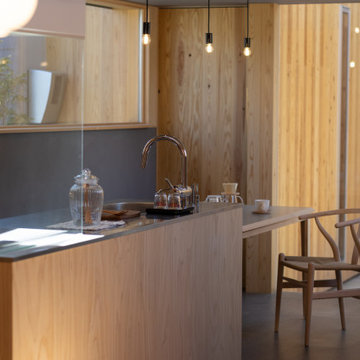
北から南に細く長い、決して恵まれた環境とは言えない敷地。
その敷地の形状をなぞるように伸び、分断し、それぞれを低い屋根で繋げながら建つ。
この場所で自然の恩恵を効果的に享受するための私たちなりの解決策。
雨や雪は受け止めることなく、両サイドを走る水路に受け流し委ねる姿勢。
敷地入口から順にパブリック-セミプライベート-プライベートと奥に向かって閉じていく。
196 foton på kök, med korkgolv
2