196 foton på kök, med korkgolv
Sortera efter:
Budget
Sortera efter:Populärt i dag
61 - 80 av 196 foton
Artikel 1 av 3
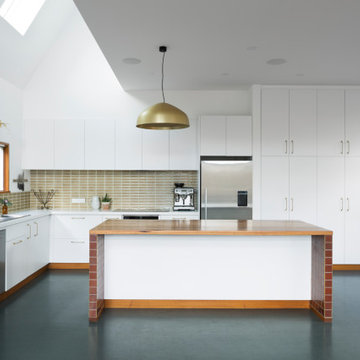
Warm yet fresh family kitchen featuring red tiles to sides of island bench, brass fixtures and recycled timber island benchtop.
Idéer för att renovera ett mellanstort funkis vit vitt kök, med en integrerad diskho, släta luckor, vita skåp, bänkskiva i kvarts, stänkskydd i keramik, rostfria vitvaror, korkgolv, en köksö och grönt golv
Idéer för att renovera ett mellanstort funkis vit vitt kök, med en integrerad diskho, släta luckor, vita skåp, bänkskiva i kvarts, stänkskydd i keramik, rostfria vitvaror, korkgolv, en köksö och grönt golv
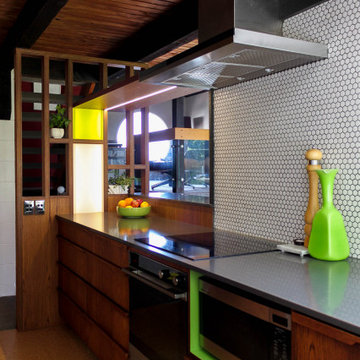
Lime green relief nods back to the original lime green laminate kitchen cabinets.
Inspiration för ett mellanstort amerikanskt grå grått kök, med en dubbel diskho, luckor med upphöjd panel, skåp i mörkt trä, bänkskiva i kvarts, vitt stänkskydd, stänkskydd i mosaik, rostfria vitvaror, korkgolv och en halv köksö
Inspiration för ett mellanstort amerikanskt grå grått kök, med en dubbel diskho, luckor med upphöjd panel, skåp i mörkt trä, bänkskiva i kvarts, vitt stänkskydd, stänkskydd i mosaik, rostfria vitvaror, korkgolv och en halv köksö
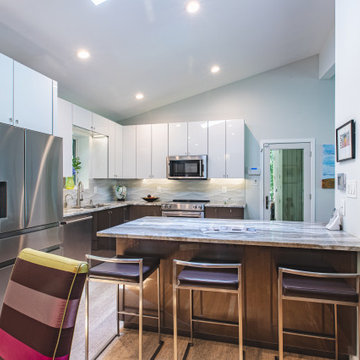
Inspiration för mellanstora retro flerfärgat kök, med en enkel diskho, släta luckor, vita skåp, bänkskiva i kvartsit, vitt stänkskydd, stänkskydd i porslinskakel, rostfria vitvaror, korkgolv, en halv köksö och beiget golv
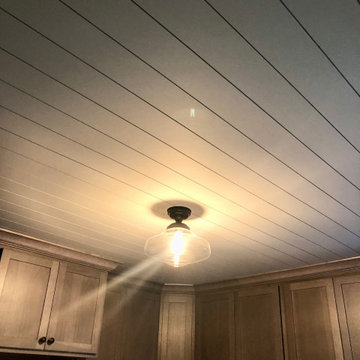
Foto på ett avskilt, litet lantligt vit u-kök, med en rustik diskho, skåp i shakerstil, grå skåp, bänkskiva i kvarts, brunt stänkskydd, stänkskydd i keramik, vita vitvaror, korkgolv och brunt golv
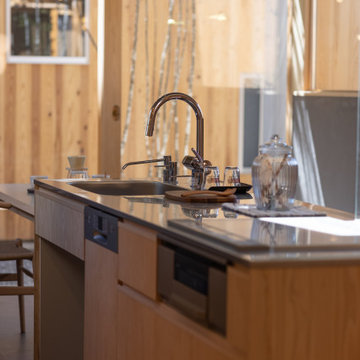
北から南に細く長い、決して恵まれた環境とは言えない敷地。
その敷地の形状をなぞるように伸び、分断し、それぞれを低い屋根で繋げながら建つ。
この場所で自然の恩恵を効果的に享受するための私たちなりの解決策。
雨や雪は受け止めることなく、両サイドを走る水路に受け流し委ねる姿勢。
敷地入口から順にパブリック-セミプライベート-プライベートと奥に向かって閉じていく。
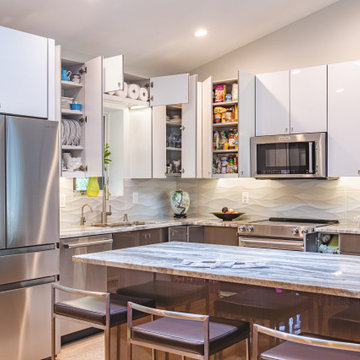
Idéer för ett mellanstort 50 tals flerfärgad kök, med en enkel diskho, släta luckor, vita skåp, bänkskiva i kvartsit, vitt stänkskydd, stänkskydd i porslinskakel, rostfria vitvaror, korkgolv, en halv köksö och beiget golv
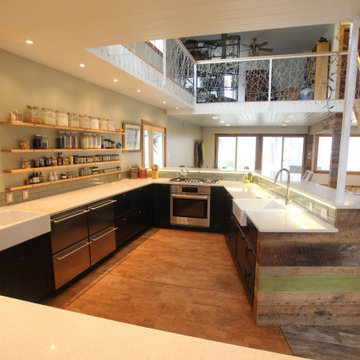
Idéer för ett mellanstort modernt vit kök, med en rustik diskho, luckor med profilerade fronter, svarta skåp, bänkskiva i kvarts, grått stänkskydd, stänkskydd i glaskakel, rostfria vitvaror, korkgolv, en halv köksö och beiget golv
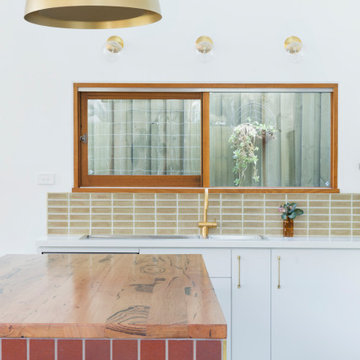
Warm yet fresh family kitchen featuring red tiles to sides of island bench, brass fixtures and recycled timber island benchtop.
Inspiration för ett mellanstort funkis vit vitt kök, med en integrerad diskho, släta luckor, vita skåp, bänkskiva i kvarts, stänkskydd i keramik, rostfria vitvaror, korkgolv, en köksö och grönt golv
Inspiration för ett mellanstort funkis vit vitt kök, med en integrerad diskho, släta luckor, vita skåp, bänkskiva i kvarts, stänkskydd i keramik, rostfria vitvaror, korkgolv, en köksö och grönt golv
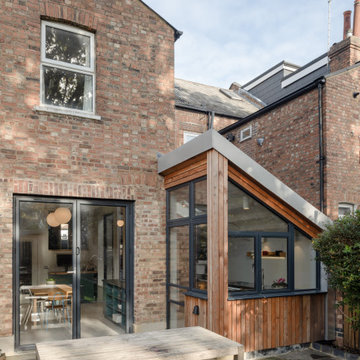
Extensions and remodelling of a north London house transformed this family home. A new dormer extension for home working and at ground floor a small kitchen extension which transformed the back of the house, replacing a cramped kitchen dining room with poor connections to the garden to create a large open space for entertaining, cooking, and family life with daylight and views in all directions; to the living rooms, new mini courtyard and garden.

This house was designed to maintain clean sustainability and durability. Minimal, simple, modern design techniques were implemented to create an open floor plan with natural light. The entry of the home, clad in wood, was created as a transitional space between the exterior and the living spaces by creating a feeling of compression before entering into the voluminous, light filled, living area. The large volume, tall windows and natural light of the living area allows for light and views to the exterior in all directions. This project also considered our clients' need for storage and love for travel by creating storage space for an Airstream camper in the oversized 2 car garage at the back of the property. As in all of our homes, we designed and built this project with increased energy efficiency standards in mind. Our standards begin below grade by designing our foundations with insulated concrete forms (ICF) for all of our exterior foundation walls, providing the below grade walls with an R value of 23. As a standard, we also install a passive radon system and a heat recovery ventilator to efficiently mitigate the indoor air quality within all of the homes we build.
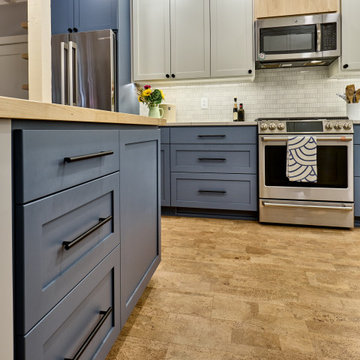
Nestled in the trees of NW Corvallis, this custom kitchen design is one of a kind! This treehouse dining room design features custom maple cabinetry and bench seating. Custom European light fixtures, maple open shelving, and stainless steel appliances complete the look.
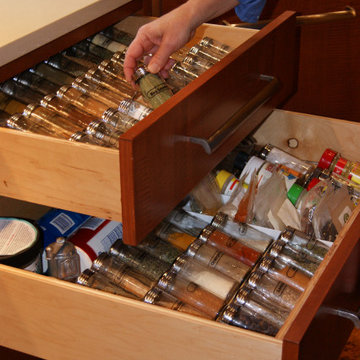
This avid cook has not one but two spice drawers adjacent to the cooktops and across from the prep center.
Bild på ett stort funkis beige beige kök, med en undermonterad diskho, släta luckor, skåp i mellenmörkt trä, bänkskiva i kvarts, flerfärgad stänkskydd, stänkskydd i keramik, rostfria vitvaror, korkgolv, en köksö och brunt golv
Bild på ett stort funkis beige beige kök, med en undermonterad diskho, släta luckor, skåp i mellenmörkt trä, bänkskiva i kvarts, flerfärgad stänkskydd, stänkskydd i keramik, rostfria vitvaror, korkgolv, en köksö och brunt golv
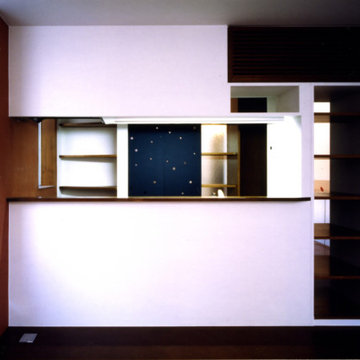
1階キッチンを見る。対面式のキッチンで配膳カウンターが付いている。手前にダイニングテーブルが置かれる。写真左の出窓が穿たれた壁は、漆喰に紅殻で色付けし、全階通してのアクセントウォールとなっている
Inspiration för ett litet funkis brun linjärt brunt kök och matrum, med en integrerad diskho, öppna hyllor, skåp i mellenmörkt trä, bänkskiva i rostfritt stål, stänkskydd med metallisk yta, färgglada vitvaror, korkgolv, en köksö och brunt golv
Inspiration för ett litet funkis brun linjärt brunt kök och matrum, med en integrerad diskho, öppna hyllor, skåp i mellenmörkt trä, bänkskiva i rostfritt stål, stänkskydd med metallisk yta, färgglada vitvaror, korkgolv, en köksö och brunt golv
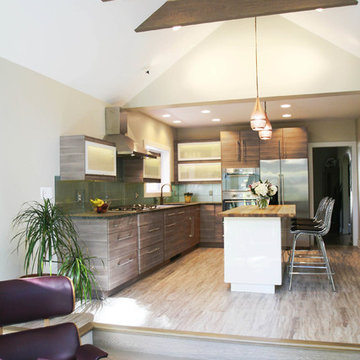
A kitchen and sunroom addition turned a very small and outdated kitchen into a sunny and open place for cooking and entertaining. A rustic wood island is a great contrast to the contemporary cabinets and metallic glass backsplash. Copper accents bring in warmth and Mid Century Modern furniture co-mingles with a rustic rocking chair.
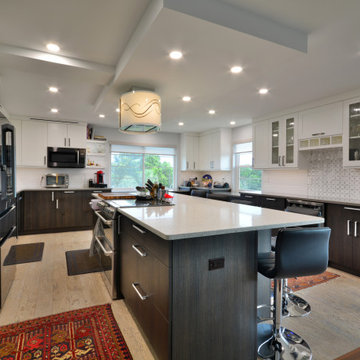
Who would not want a kitchen such as this for cooking and entertaining?
Inspiration för ett stort funkis kök, med en integrerad diskho, bänkskiva i kvarts, vitt stänkskydd, stänkskydd i keramik, rostfria vitvaror, korkgolv, en köksö och beiget golv
Inspiration för ett stort funkis kök, med en integrerad diskho, bänkskiva i kvarts, vitt stänkskydd, stänkskydd i keramik, rostfria vitvaror, korkgolv, en köksö och beiget golv
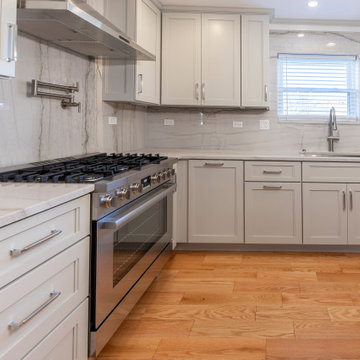
This calm transitional kitchen helped bring the homeowner's ideas to life in an elegant way! This kitchen concept made it possible for homeowners to have a more organized and functional space to enjoy.
The door-style cabinets are a lovely warm Ice Palisade from Candlelight, which stands out against the Cray shades quartz counters and backsplash.
To learn more about prestigious Home Design Inc., Please check our website: https://prestigioushomedesign.com/
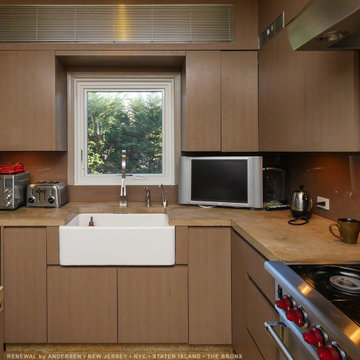
Stylish kitchen with new casement window we installed. This chic kitchen with stunning cabinetry, stainless steel retro inspired appliances and farmhouse sink, looks amazing with this new replacement window installed. Get started replacing the windows in your home with Renewal by Andersen of New Jersey, Staten Island, The Bronx and New York City.
Find out more about new energy efficient windows and doors for your home -- Contact Us Today! 844-245-2799
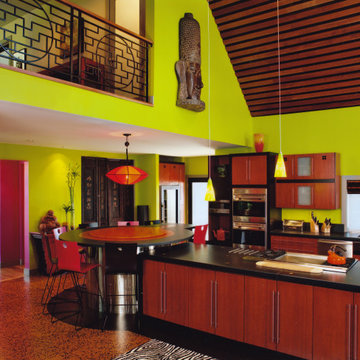
Vibrant remodeled kitchen using sustainable materials such as cork flooring, bamboo cabinetry, and concrete benchtop.
Inredning av ett modernt stort svart svart kök och matrum, med en undermonterad diskho, släta luckor, bruna skåp, bänkskiva i betong, rostfria vitvaror, korkgolv och brunt golv
Inredning av ett modernt stort svart svart kök och matrum, med en undermonterad diskho, släta luckor, bruna skåp, bänkskiva i betong, rostfria vitvaror, korkgolv och brunt golv
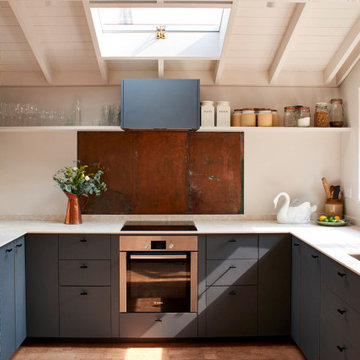
The Leighton Gardens kitchen had two main requirements; to be environmentally conscious and budget friendly. Applying our Verde Comodoro fronts onto IKEA units ticked both of those boxes. Fenix is proud to be 100% carbon neutral in addition to all our timber being FSC certified. The kitchen is filled with natural sunlight, enhancing the warm copper tones against the dark green fenix.
Fronts: Verde Comodoro with a ply edge
Worktop: Neolith 12mm Retrostone
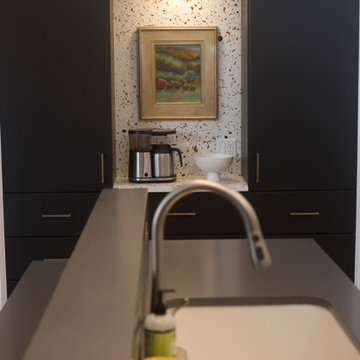
Modern inredning av ett stort flerfärgad flerfärgat kök, med en undermonterad diskho, släta luckor, skåp i mörkt trä, bänkskiva i återvunnet glas, flerfärgad stänkskydd, rostfria vitvaror, korkgolv, en köksö och brunt golv
196 foton på kök, med korkgolv
4