196 foton på kök, med korkgolv
Sortera efter:
Budget
Sortera efter:Populärt i dag
41 - 60 av 196 foton
Artikel 1 av 3
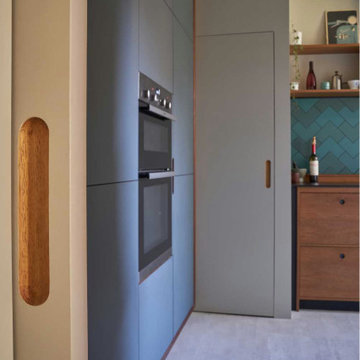
A rare opportunity to recycle some teak that had been skipped.
Idéer för ett avskilt, mellanstort retro svart l-kök, med en nedsänkt diskho, släta luckor, svarta skåp, träbänkskiva, grönt stänkskydd, stänkskydd i cementkakel, korkgolv och vitt golv
Idéer för ett avskilt, mellanstort retro svart l-kök, med en nedsänkt diskho, släta luckor, svarta skåp, träbänkskiva, grönt stänkskydd, stänkskydd i cementkakel, korkgolv och vitt golv
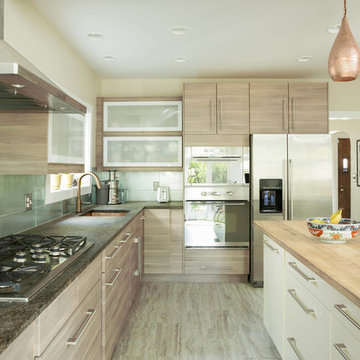
A kitchen and sunroom addition turned a very small and outdated kitchen into a sunny and open place for cooking and entertaining. A rustic wood island is a great contrast to the contemporary cabinets and metallic glass backsplash. Copper accents bring in warmth.
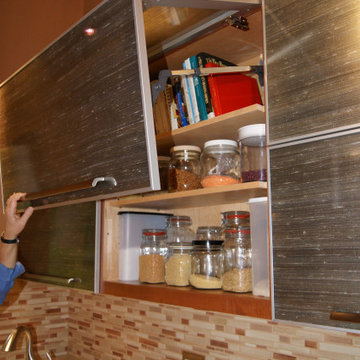
Upswing cabinets doors with Blum hinges. Aluminum doors by Element Design with Italian silk inserts by Lumicor. Stainless steel cabinet pulls custom made by a local metal sculptor.
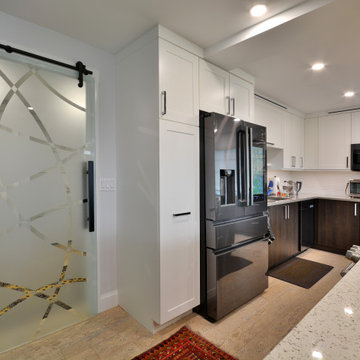
The etched glass barn door helps separate the guest bedroom/office suite from the kitchen and adds an eye-catching contemporary element.
Inspiration för ett stort funkis kök, med en integrerad diskho, skåp i shakerstil, vita skåp, bänkskiva i återvunnet glas, vitt stänkskydd, stänkskydd i keramik, rostfria vitvaror, korkgolv, en köksö och beiget golv
Inspiration för ett stort funkis kök, med en integrerad diskho, skåp i shakerstil, vita skåp, bänkskiva i återvunnet glas, vitt stänkskydd, stänkskydd i keramik, rostfria vitvaror, korkgolv, en köksö och beiget golv
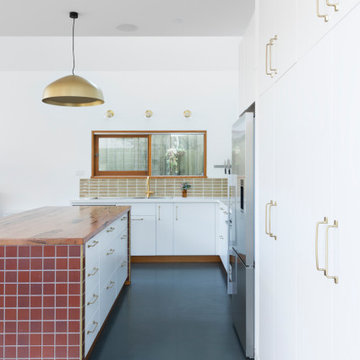
Warm yet fresh family kitchen featuring red tiles to sides of island bench, brass fixtures and recycled timber island benchtop.
Bild på ett mellanstort funkis vit vitt kök, med en integrerad diskho, släta luckor, vita skåp, bänkskiva i kvarts, stänkskydd i keramik, rostfria vitvaror, korkgolv, en köksö och grönt golv
Bild på ett mellanstort funkis vit vitt kök, med en integrerad diskho, släta luckor, vita skåp, bänkskiva i kvarts, stänkskydd i keramik, rostfria vitvaror, korkgolv, en köksö och grönt golv
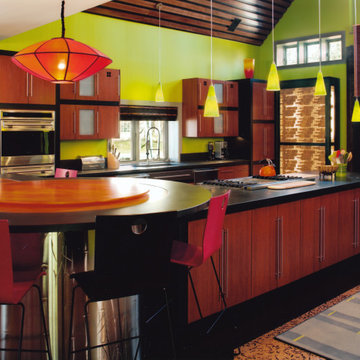
Vibrant remodeled kitchen using sustainable materials such as cork flooring, bamboo cabinetry, and concrete benchtop.
Exempel på ett stort modernt svart svart kök och matrum, med en undermonterad diskho, släta luckor, bruna skåp, bänkskiva i betong, rostfria vitvaror, korkgolv och brunt golv
Exempel på ett stort modernt svart svart kök och matrum, med en undermonterad diskho, släta luckor, bruna skåp, bänkskiva i betong, rostfria vitvaror, korkgolv och brunt golv
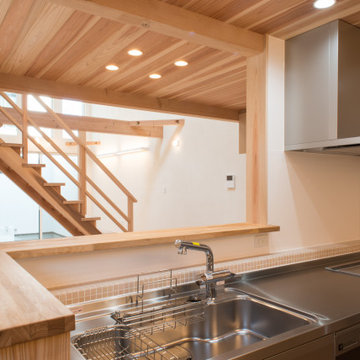
Idéer för att renovera ett avskilt, stort brun linjärt brunt kök, med en undermonterad diskho, blå skåp, bänkskiva i rostfritt stål, blått stänkskydd, glaspanel som stänkskydd, korkgolv, brunt golv och släta luckor
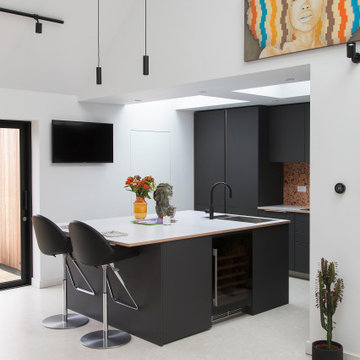
Inspiration för ett stort funkis vit vitt kök, med svarta skåp, träbänkskiva, integrerade vitvaror, korkgolv, en köksö och vitt golv
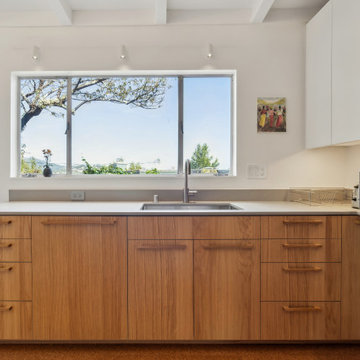
How do you modernize modernism on a budget? This house had charming midcentury character and lots of potential but had been neglected for many years and was sorely in need of a refresh to bring it up to modern standards of comfort, finish, and sustainability. The tight budget dictated that it would not be a down-to-the-studs, gut remodel, but more of a surgical intervention.
Built in 1955, the house had settled on the downhill side, making the floors slope almost 4” from the front to the back of the house. Using an innovative and inexpensive push-pile method, the foundation was reinforced and the house was jacked back up. It now sits solidly on bedrock and the floor is level to within a half-inch throughout.
Inside, the original kitchen was worn and needed replacement. This presented an opportunity to remove the walls separating it from the living and dining area and create a wide-open great room with a peninsula counter for guests to gather and an almost continuous wall of windows to take in views of the hills, trees, and bay.
Throughout the rest of the house, most finishes were restored, or replaced when necessary. Wood floors were refinished, and new cork flooring, a slightly less durable but much less expensive alternative to tile and similar materials, was used in all wet areas, with the added benefit of warmth and resiliency. The existing textured walls and ceilings were skim-coated smooth with plaster, dark beams painted white, and existing wood wall paneling in the living room was cleaned and color-matched where new pieces were required. All of the existing frameless, direct-glazed windows were replaced with double pane units, and a new floor-to-ceiling window on the south side of the living room provides a key source of natural light.
In the bathrooms, existing tile and vanities were saved, and a strangely colored tub and sinks were re-glazed. Flooring, toilets, lighting, double medicine cabinets, and paint in each space make these mostly unaltered rooms feel new again.
Sustainability and comfort upgrades include an induction range (step one of an eventual transition to full electrification), spray foam insulation under the floor, spray-in cellulose in the walls, and warm-dim LED lighting throughout on a simple whole-house control system. Combined with a modern thermostat, the house’s systems are all accessible via app from anywhere.
And the most sustainable feature of all? What we didn’t do: tear it down and start over. In a country that demolishes a million homes a year- 1% of our residential housing stock- reusing an existing home is the greenest solution of all.

Photo credit - Deanna Onan
Pressed tin splash back in distressed paint finish
Exempel på ett lantligt beige beige kök, med en rustik diskho, skåp i shakerstil, blå skåp, bänkskiva i kvarts, rostfria vitvaror, korkgolv, en halv köksö och beiget golv
Exempel på ett lantligt beige beige kök, med en rustik diskho, skåp i shakerstil, blå skåp, bänkskiva i kvarts, rostfria vitvaror, korkgolv, en halv köksö och beiget golv
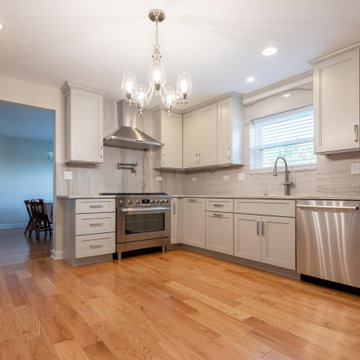
This calm transitional kitchen helped bring the homeowner's ideas to life in an elegant way! This kitchen concept made it possible for homeowners to have a more organized and functional space to enjoy.
The cabinets door-style are a lovely warm Ice Palisade from Candlelight, which stands out against the Cray shades quartz counters and backsplash.
To learn more about prestigious Home Design Inc., Please check our website: https://prestigioushomedesign.com/
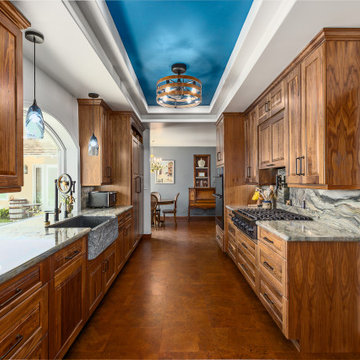
A unique and stunning kitchen! With black walnut cabinets and a bold quartzite countertop, this kitchen stands out from the rest.
Idéer för stora vintage flerfärgat kök, med en rustik diskho, luckor med upphöjd panel, skåp i mellenmörkt trä, bänkskiva i kvartsit, flerfärgad stänkskydd, integrerade vitvaror, korkgolv, brunt golv och stänkskydd i sten
Idéer för stora vintage flerfärgat kök, med en rustik diskho, luckor med upphöjd panel, skåp i mellenmörkt trä, bänkskiva i kvartsit, flerfärgad stänkskydd, integrerade vitvaror, korkgolv, brunt golv och stänkskydd i sten
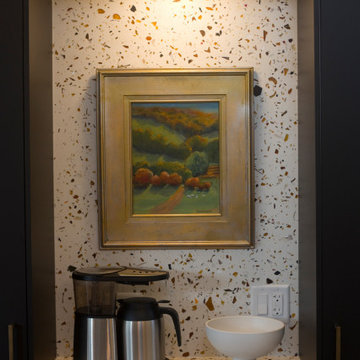
Inspiration för stora moderna flerfärgat kök, med en undermonterad diskho, släta luckor, skåp i mörkt trä, bänkskiva i återvunnet glas, flerfärgad stänkskydd, rostfria vitvaror, korkgolv, en köksö och brunt golv
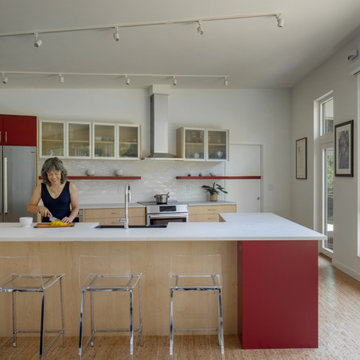
The kitchen occupies a southern view of the adjacent field and forest and has immediate access to a breakfast deck.
Modern inredning av ett litet vit vitt kök, med en rustik diskho, släta luckor, skåp i ljust trä, bänkskiva i kvarts, vitt stänkskydd, stänkskydd i keramik, rostfria vitvaror, korkgolv, en köksö och brunt golv
Modern inredning av ett litet vit vitt kök, med en rustik diskho, släta luckor, skåp i ljust trä, bänkskiva i kvarts, vitt stänkskydd, stänkskydd i keramik, rostfria vitvaror, korkgolv, en köksö och brunt golv
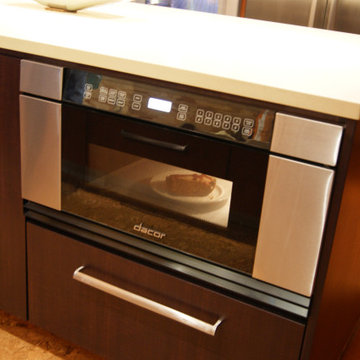
A microwave drawer with a snack drawer below keeps casual eaters from entering the cooking zone.
Foto på ett stort funkis beige kök, med en undermonterad diskho, släta luckor, skåp i mellenmörkt trä, bänkskiva i kvarts, flerfärgad stänkskydd, stänkskydd i keramik, rostfria vitvaror, korkgolv, en köksö och brunt golv
Foto på ett stort funkis beige kök, med en undermonterad diskho, släta luckor, skåp i mellenmörkt trä, bänkskiva i kvarts, flerfärgad stänkskydd, stänkskydd i keramik, rostfria vitvaror, korkgolv, en köksö och brunt golv
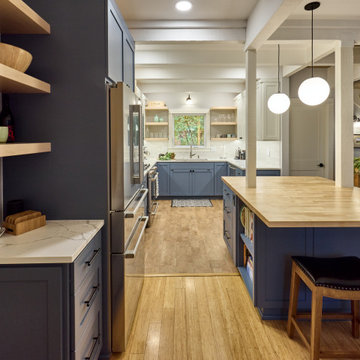
Nestled in the trees of NW Corvallis, this custom kitchen design is one of a kind! This treehouse design features quartz countertops and tile backsplash with contrasting custom painted cabinetry. Open shelving in maple and stainless steel appliances complete the look.
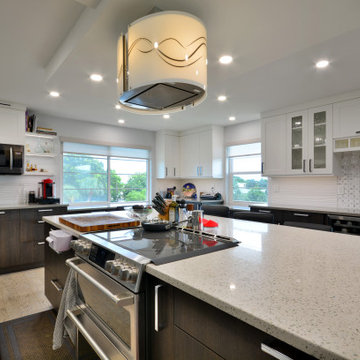
The owners love to cook and entertain, and some crafty duct work made it possible to vent the Futuro vent hood to the outside without going through the roof.
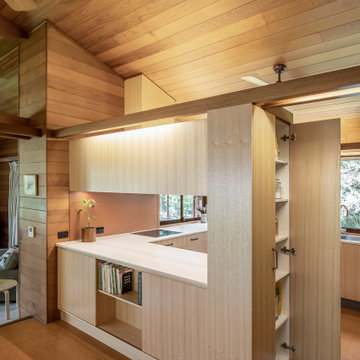
Inredning av ett modernt mellanstort vit vitt kök, med en nedsänkt diskho, släta luckor, skåp i ljust trä, laminatbänkskiva, orange stänkskydd, glaspanel som stänkskydd, rostfria vitvaror, korkgolv, en halv köksö och brunt golv
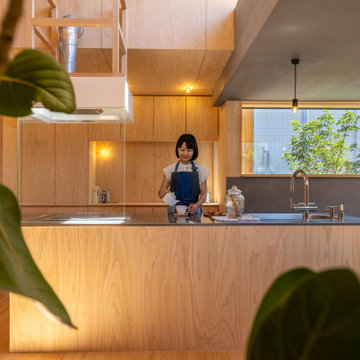
北から南に細く長い、決して恵まれた環境とは言えない敷地。
その敷地の形状をなぞるように伸び、分断し、それぞれを低い屋根で繋げながら建つ。
この場所で自然の恩恵を効果的に享受するための私たちなりの解決策。
雨や雪は受け止めることなく、両サイドを走る水路に受け流し委ねる姿勢。
敷地入口から順にパブリック-セミプライベート-プライベートと奥に向かって閉じていく。
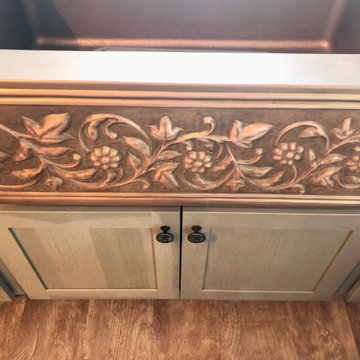
Inspiration för avskilda, små lantliga vitt u-kök, med en rustik diskho, skåp i shakerstil, grå skåp, bänkskiva i kvarts, brunt stänkskydd, stänkskydd i keramik, vita vitvaror, korkgolv och brunt golv
196 foton på kök, med korkgolv
3