38 708 foton på kök, med laminatbänkskiva
Sortera efter:
Budget
Sortera efter:Populärt i dag
241 - 260 av 38 708 foton
Artikel 1 av 2
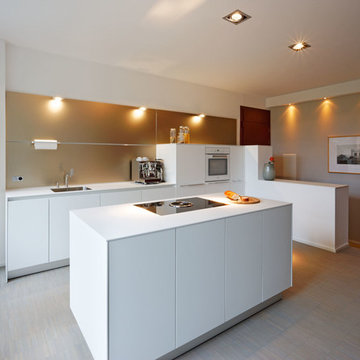
bulthaup b3 mit alpinweißen Laminat-Fronten, Laminat-Arbeitsplatte und Wandpaneelen aus Aluminium sandbeige.
Foto: Tom Reindel Fotografie
Idéer för mellanstora funkis kök, med släta luckor, vita skåp, laminatbänkskiva, beige stänkskydd, en köksö, en undermonterad diskho och ljust trägolv
Idéer för mellanstora funkis kök, med släta luckor, vita skåp, laminatbänkskiva, beige stänkskydd, en köksö, en undermonterad diskho och ljust trägolv
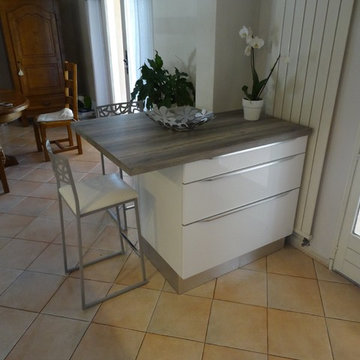
Comptoir petit déjeuner pour remplacé la petite table qui est toujours dans la cuisine avec une solution 2 places assises associant design avec ses poignées intégrées et côté pratique !
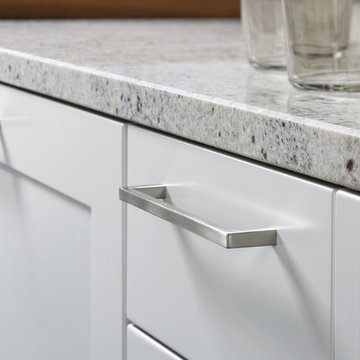
Inredning av ett modernt stort kök, med en rustik diskho, skåp i shakerstil, vita skåp, laminatbänkskiva, brunt stänkskydd, rostfria vitvaror, betonggolv och en halv köksö
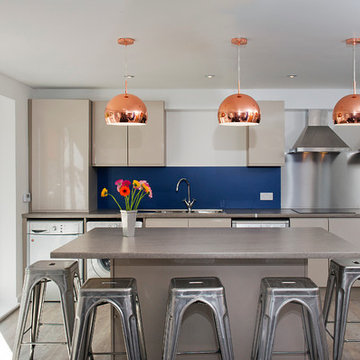
Beccy Lane, Positive Image
Foto på ett funkis kök, med släta luckor, beige skåp, laminatbänkskiva, blått stänkskydd, vinylgolv och en köksö
Foto på ett funkis kök, med släta luckor, beige skåp, laminatbänkskiva, blått stänkskydd, vinylgolv och en köksö

Contemporary Style kitchen with Fabuwood white laminate doors and a granite countertop. Photography by Linda McManus
Main Line Kitchen Design is a brand new business model! We are a group of skilled Kitchen Designers each with many years of experience planning kitchens around the Delaware Valley. And we are cabinet dealers for 6 nationally distributed cabinet lines like traditional showrooms. At Main Line Kitchen Design instead of a full showroom we use a small office and selection center, and 100’s of sample doorstyles, finish and sample kitchen cabinets, as well as photo design books and CAD on laptops to display your kitchen. This way we eliminate the need and the cost associated with a showroom business model. This makes the design process more convenient for our customers, and we pass the significant savings on to them as well.
We believe that since a web site like Houzz.com has over half a million kitchen photos any advantage to going to a full kitchen showroom with full kitchen displays has been lost. Almost no customer today will ever get to see a display kitchen in their door style and finish there are just too many possibilities. And of course the design of each kitchen is unique anyway.
Our design process also allows us to spend more time working on our customer’s designs. This is what we enjoy most about our business and it is what makes the difference between an average and a great kitchen design. The kitchen cabinet lines we design with and sell are Jim Bishop, 6 Square, Fabuwood, Brighton, and Wellsford Fine Custom Cabinetry. Links to the lines can be found at the bottom of this and all of our web pages. Simply click on the logos of each cabinet line to reach their web site.
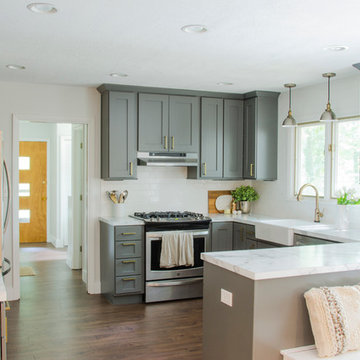
Taryn Schumacher
Inredning av ett retro mellanstort kök, med skåp i shakerstil, en halv köksö, en rustik diskho, grå skåp, laminatbänkskiva, vitt stänkskydd, stänkskydd i tunnelbanekakel, rostfria vitvaror och mellanmörkt trägolv
Inredning av ett retro mellanstort kök, med skåp i shakerstil, en halv köksö, en rustik diskho, grå skåp, laminatbänkskiva, vitt stänkskydd, stänkskydd i tunnelbanekakel, rostfria vitvaror och mellanmörkt trägolv
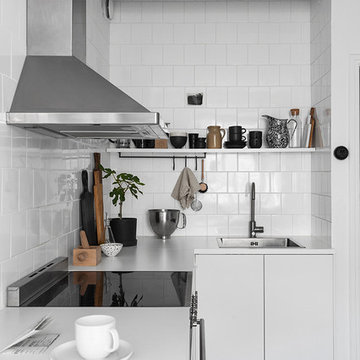
Inredning av ett minimalistiskt avskilt, litet l-kök, med en enkel diskho, släta luckor, vita skåp, laminatbänkskiva, vitt stänkskydd, stänkskydd i porslinskakel, rostfria vitvaror och klinkergolv i keramik
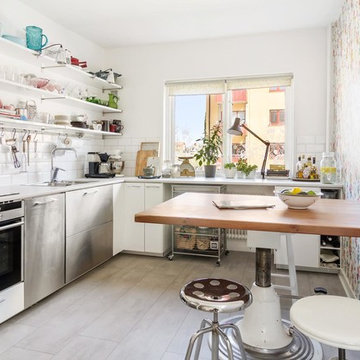
Fotograf Daniel Lillman http://daniellillman.se/new/
Idéer för att renovera ett mellanstort, avskilt minimalistiskt l-kök, med en dubbel diskho, släta luckor, vita skåp, vitt stänkskydd, stänkskydd i tunnelbanekakel, rostfria vitvaror, laminatbänkskiva och kalkstensgolv
Idéer för att renovera ett mellanstort, avskilt minimalistiskt l-kök, med en dubbel diskho, släta luckor, vita skåp, vitt stänkskydd, stänkskydd i tunnelbanekakel, rostfria vitvaror, laminatbänkskiva och kalkstensgolv

I built inserts for spice organization out of scrap wood. This drawer unit is for a bathroom, so is lower than kitchen cabinets. I built a cutting board on top of the unit to bring it up to height.
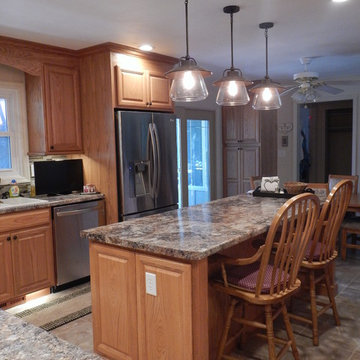
From inspiration to installation let us help make your renovation dreams a reality!
Lowes 167 - Project Specialist of Interiors, Patti Yost. 309.415.1365
patricia.yost@store.lowes.com
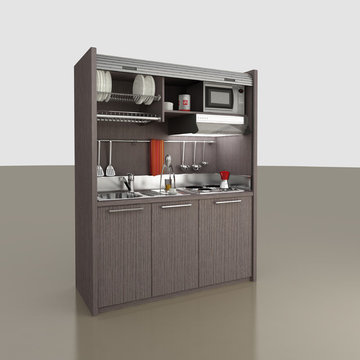
The K108 encompasses smart storage. With utensil rails, rubbish bin and plate draining/storage racks included in the package everything you need is within reach.
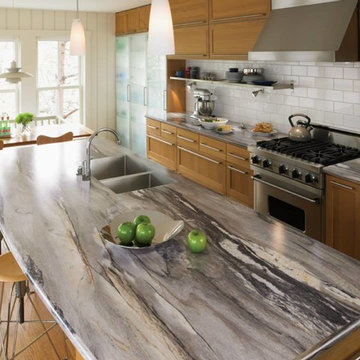
Inspiration för mellanstora moderna kök och matrum, med en dubbel diskho, skåp i shakerstil, skåp i ljust trä, laminatbänkskiva, vitt stänkskydd, stänkskydd i tunnelbanekakel, rostfria vitvaror, ljust trägolv, en köksö och brunt golv
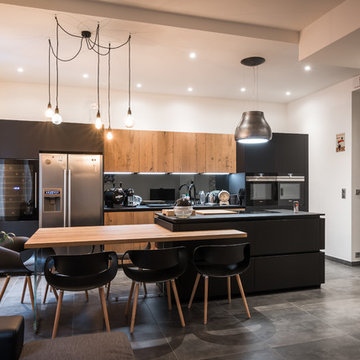
Lotfi Dakhli
Idéer för att renovera ett stort funkis kök, med en enkel diskho, laminatbänkskiva, grått stänkskydd, spegel som stänkskydd, svarta vitvaror, klinkergolv i keramik, en köksö och grått golv
Idéer för att renovera ett stort funkis kök, med en enkel diskho, laminatbänkskiva, grått stänkskydd, spegel som stänkskydd, svarta vitvaror, klinkergolv i keramik, en köksö och grått golv
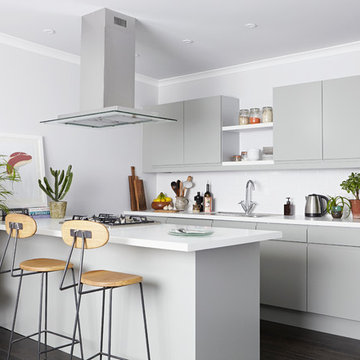
This light-filled open-plan kitchen is finished in calming light grey handleless cabinets and Duropal laminate worktop. This inexpensive design maximises the space, with a peninsula island providing additional countertop and dining space.

This rustic cabin is located on the beautiful Lake Martin in Alexander City, Alabama. It was constructed in the 1950's by Roy Latimer. The cabin was one of the first 3 to be built on the lake and offers amazing views overlooking one of the largest lakes in Alabama.
The cabin's latest renovation was to the quaint little kitchen. The new tall cabinets with an elegant green play off the colors of the heart pine walls and ceiling. If you could only see the view from this kitchen window!
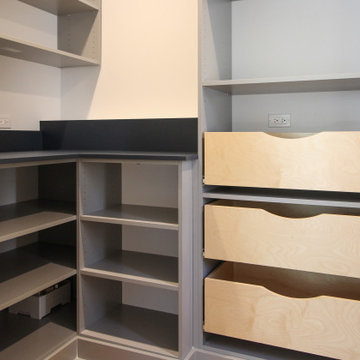
Beautiful Pantry custom-designed to fit a space with multiple wall depths and window. Solutions include counter top space for appliances, wire baskets for fruits and vegetables, rolling trays for ease of access and corner unit to maximize space. Colors used to match rest of the kitchen.

Range: Cambridge
Colour: Canyon Green
Worktops: Laminate Natural Wood
Idéer för att renovera ett mellanstort lantligt brun brunt kök, med en dubbel diskho, skåp i shakerstil, gröna skåp, laminatbänkskiva, svart stänkskydd, stänkskydd i glaskakel, svarta vitvaror, klinkergolv i terrakotta och orange golv
Idéer för att renovera ett mellanstort lantligt brun brunt kök, med en dubbel diskho, skåp i shakerstil, gröna skåp, laminatbänkskiva, svart stänkskydd, stänkskydd i glaskakel, svarta vitvaror, klinkergolv i terrakotta och orange golv

Proyecto de cocina medio abierta al salón, el resultado, una cocina elegante de color grafito de tono frío protagonizado por la encimera, el mobiliario blanco mate y el suelo porcelánico color roble de tono cálido da un toque minimalista y elegante a todo el espacio. Inicialmente, partíamos de una cocina pequeña y oscura, nuestros clientes querían abrirla al salón para crear un espacio amplio, luminoso e integrado con el salón-comedor, para ello lo que hicimos fue tirar una de las paredes y en esa zona construimos una barra.

My client had a beautiful new home in Leesburg, VA. The pantry was big but the builder put in awful wire racks. She showed me an inspiration from Pinterest and I designed a custom pantry to fit her baking needs, colors to fit her home, and budget. December 2020 Project Cost $5,500. Tafisa Tete-a-Tete Viva drawer fronts. Wilsonart countertop STILLNESS HINOKI
Y0784

Petit studio de 18m² dans le 7e arrondissement de Lyon, issu d'une division d'un vieil appartement de 60m².
Le parquet ancien ainsi que la cheminée ont été conservés.
Budget total (travaux, cuisine, mobilier, etc...) : ~ 25 000€
38 708 foton på kök, med laminatbänkskiva
13