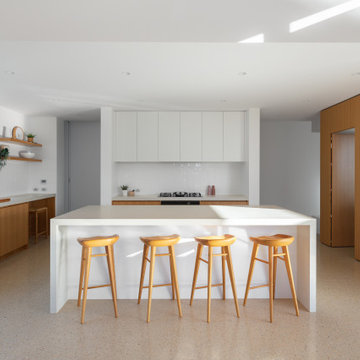32 728 foton på kök, med linoleumgolv och betonggolv
Sortera efter:
Budget
Sortera efter:Populärt i dag
21 - 40 av 32 728 foton
Artikel 1 av 3
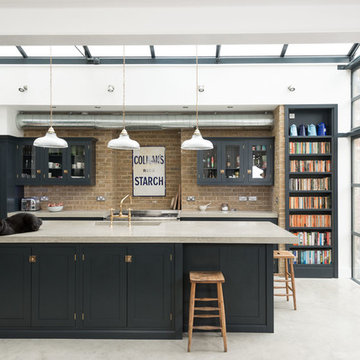
deVOL Kitchens
Foto på ett vintage kök, med luckor med glaspanel, blå skåp, betonggolv och en köksö
Foto på ett vintage kök, med luckor med glaspanel, blå skåp, betonggolv och en köksö

Art Gray
Modern inredning av ett litet grå linjärt grått kök med öppen planlösning, med en undermonterad diskho, släta luckor, betonggolv, grå skåp, stänkskydd med metallisk yta, integrerade vitvaror, bänkskiva i koppar och grått golv
Modern inredning av ett litet grå linjärt grått kök med öppen planlösning, med en undermonterad diskho, släta luckor, betonggolv, grå skåp, stänkskydd med metallisk yta, integrerade vitvaror, bänkskiva i koppar och grått golv

the new kitchen features maple cabinetry and steel + slatted wood center island, open to the great room beyond.
jimmy cheng photography
Exempel på ett stort modernt kök, med en undermonterad diskho, släta luckor, skåp i ljust trä, bänkskiva i kvarts, vitt stänkskydd, rostfria vitvaror, betonggolv och en köksö
Exempel på ett stort modernt kök, med en undermonterad diskho, släta luckor, skåp i ljust trä, bänkskiva i kvarts, vitt stänkskydd, rostfria vitvaror, betonggolv och en köksö

Photographer: Anice Hoachlander from Hoachlander Davis Photography, LLC Project Architect: Melanie Basini-Giordano, AIA
-----
Life in this lakeside retreat revolves around the kitchen, a light and airy room open to the interior and outdoor living spaces and to views of the lake. It is a comfortable room for family meals, a functional space for avid cooks, and a gracious room for casual entertaining.
A wall of windows frames the views of the lake and creates a cozy corner for the breakfast table. The working area on the opposite end contains a large sink, generous countertop surface, a dual fuel range and an induction cook top. The paneled refrigerator and walk-in pantry are located in the hallway leading to the mudroom and the garage. Refrigerator drawers in the island provide additional food storage within easy reach. A second sink near the breakfast area serves as a prep sink and wet bar. The low walls behind both sinks allow a visual connection to the stair hall and living room. The island provides a generous serving area and a splash of color in the center of the room.
The detailing, inspired by farmhouse kitchens, creates a warm and welcoming room. The careful attention paid to the selection of the finishes, cabinets and light fixtures complements the character of the house.

Family kitchen area
Idéer för eklektiska grått kök, med släta luckor, blå skåp, grått stänkskydd, svarta vitvaror, betonggolv, en köksö och grått golv
Idéer för eklektiska grått kök, med släta luckor, blå skåp, grått stänkskydd, svarta vitvaror, betonggolv, en köksö och grått golv

See https://blackandmilk.co.uk/interior-design-portfolio/ for more details.
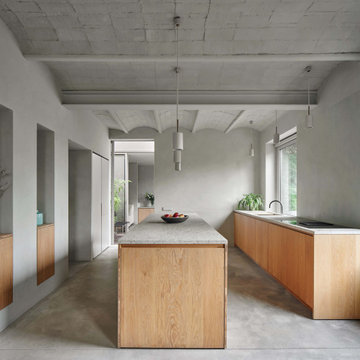
Idéer för att renovera ett funkis grå grått parallellkök, med en undermonterad diskho, släta luckor, skåp i ljust trä, betonggolv, en köksö och grått golv

Exempel på ett stort modernt vit vitt kök, med en undermonterad diskho, släta luckor, vita skåp, bänkskiva i kvarts, vitt stänkskydd, betonggolv, en köksö och grått golv

Exempel på ett modernt grå grått kök, med en undermonterad diskho, släta luckor, bänkskiva i betong, vitt stänkskydd, stänkskydd i keramik, linoleumgolv, en köksö och grönt golv
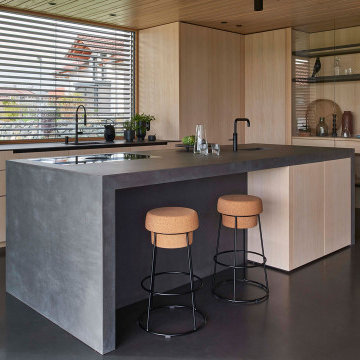
Loftiger Beton ist hier die Basis in der Küche. Der elegant schwarze Sichtbeton geht Ton in Ton mit der zentralen Kücheninsel aus gegossenem Beton und bildet den Kontrast zur lebendigen Weißtanne. Die durchgängige Maserung der furnierten Schränke läuft, wie in der Natur gewachsen, über die ganze Fläche von Kopf bis Fuß. Ganz harmonisch wird hier Kochen, Essen und Gemeinschaft in einen wertvollen Einklang gebracht.

The custom beech cabinetry and Milestone inset contrast nicely with the dark soapstone counters and backsplash. Photography: Andrew Pogue Photography.

Incorporate black elements like Dark Mirror splashback and Jet Black @Caesarstoneau benchtops to create a bold, statement kitchen. Designers cleverly included black woodgrain Laminex cabinetry to give texture to this moody kitchen, and all black tapwear and appliances. For a custom design and quote appointment, enquire online or send us a DM. Servicing Perth metro area.

Bild på ett mellanstort funkis kök, med en nedsänkt diskho, vitt stänkskydd, betonggolv och grått golv
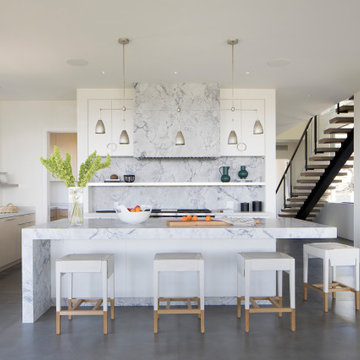
Idéer för ett modernt kök, med en undermonterad diskho, släta luckor, skåp i ljust trä, betonggolv, en köksö och grått golv

Beautiful Modern Home with Steel Facia, Limestone, Steel Stones, Concrete Floors,modern kitchen
Idéer för att renovera ett stort funkis kök och matrum, med en rustik diskho, släta luckor, skåp i mörkt trä, stänkskydd i skiffer, integrerade vitvaror, betonggolv, en köksö och grått golv
Idéer för att renovera ett stort funkis kök och matrum, med en rustik diskho, släta luckor, skåp i mörkt trä, stänkskydd i skiffer, integrerade vitvaror, betonggolv, en köksö och grått golv

The natural walnut wood creates a gorgeous focal wall, while the high gloss acrylic finish on the island complements the veining in the thick natural stone countertops.

Our client tells us:
"I cannot recommend Design Interiors enough. Tim has an exceptional eye for design, instinctively knowing what works & striking the perfect balance between incorporating our design pre-requisites & ideas & making has own suggestions. Every design detail has been spot on. His plan was creative, making the best use of space, practical - & the finished result has more than lived up to expectations. The leicht product is excellent – classic German quality & although a little more expensive than some other kitchens , the difference is streets ahead – and pound for pound exceptional value. But its not just design. We were lucky enough to work with the in house project manager Stuart who led our build & trades for our whole project, & was absolute fantastic. Ditto the in house fitters, whose attention to detail & perfectionism was impressive. With fantastic communication,, reliability & downright lovely to work with – we are SO pleased we went to Design Interiors. If you’re looking for great service, high end design & quality product from a company big enough to be super professional but small enough to care – look no further!"
Our clients had previously carried out a lot of work on their old warehouse building to create an industrial feel. They always disliked having the kitchen & living room as separate rooms so, wanted to open up the space.
It was important to them to have 1 company that could carry out all of the required works. Design Interiors own team removed the separating wall & flooring along with extending the entrance to the kitchen & under stair cupboards for extra storage. All plumbing & electrical works along with plastering & decorating were carried out by Design Interiors along with the supply & installation of the polished concrete floor & works to the existing windows to achieve a floor to ceiling aesthetic.
Tim designed the kitchen in a bespoke texture lacquer door to match the ironmongery throughout the building. Our clients who are keen cooks wanted to have a good surface space to prep whilst keeping the industrial look but, it was a priority for the work surface to be hardwearing. Tim incorporated Dekton worktops to meet this brief & to enhance the industrial look carried the worktop up to provide the splashback.
The contemporary design without being a handless look enhances the clients’ own appliances with stainless steel handles to match. The open plan space has a social breakfast bar area which also incorporate’s a clever bifold unit to house the boiler system which was unable to be moved.

Idéer för funkis kök med öppen planlösning, med en nedsänkt diskho, släta luckor, grå skåp, stänkskydd med metallisk yta, rostfria vitvaror, betonggolv, en halv köksö och grått golv

Ce duplex de 100m² en région parisienne a fait l’objet d’une rénovation partielle par nos équipes ! L’objectif était de rendre l’appartement à la fois lumineux et convivial avec quelques touches de couleur pour donner du dynamisme.
Nous avons commencé par poncer le parquet avant de le repeindre, ainsi que les murs, en blanc franc pour réfléchir la lumière. Le vieil escalier a été remplacé par ce nouveau modèle en acier noir sur mesure qui contraste et apporte du caractère à la pièce.
Nous avons entièrement refait la cuisine qui se pare maintenant de belles façades en bois clair qui rappellent la salle à manger. Un sol en béton ciré, ainsi que la crédence et le plan de travail ont été posés par nos équipes, qui donnent un côté loft, que l’on retrouve avec la grande hauteur sous-plafond et la mezzanine. Enfin dans le salon, de petits rangements sur mesure ont été créé, et la décoration colorée donne du peps à l’ensemble.
32 728 foton på kök, med linoleumgolv och betonggolv
2
