51 125 foton på kök, med linoleumgolv och vinylgolv
Sortera efter:
Budget
Sortera efter:Populärt i dag
121 - 140 av 51 125 foton
Artikel 1 av 3

This countryside farmhouse was remodeled and added on to by removing an interior wall separating the kitchen from the dining/living room, putting an addition at the porch to extend the kitchen by 10', installing an IKEA kitchen cabinets and custom built island using IKEA boxes, custom IKEA fronts, panels, trim, copper and wood trim exhaust wood, wolf appliances, apron front sink, and quartz countertop. The bathroom was redesigned with relocation of the walk-in shower, and installing a pottery barn vanity. the main space of the house was completed with luxury vinyl plank flooring throughout. A beautiful transformation with gorgeous views of the Willamette Valley.
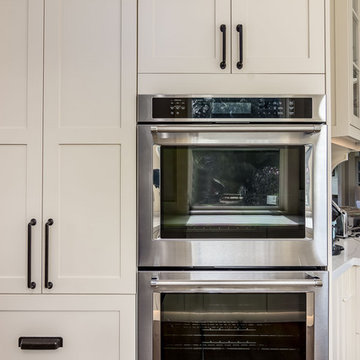
This countryside farmhouse was remodeled and added on to by removing an interior wall separating the kitchen from the dining/living room, putting an addition at the porch to extend the kitchen by 10', installing an IKEA kitchen cabinets and custom built island using IKEA boxes, custom IKEA fronts, panels, trim, copper and wood trim exhaust wood, wolf appliances, apron front sink, and quartz countertop. The bathroom was redesigned with relocation of the walk-in shower, and installing a pottery barn vanity. the main space of the house was completed with luxury vinyl plank flooring throughout. A beautiful transformation with gorgeous views of the Willamette Valley.

Idéer för att renovera ett stort vintage beige beige kök, med en rustik diskho, skåp i shakerstil, vita skåp, marmorbänkskiva, vitt stänkskydd, stänkskydd i keramik, integrerade vitvaror, vinylgolv, en köksö och flerfärgat golv

Mt. Washington, CA - Complete Kitchen Remodel
Installation of the flooring, cabinets/cupboards, countertops, appliances, tiled backsplash. windows and and fresh paint to finish.

Modern inredning av ett mellanstort vit vitt kök, med en dubbel diskho, skåp i shakerstil, grå skåp, bänkskiva i koppar, vitt stänkskydd, stänkskydd i tunnelbanekakel, vita vitvaror, vinylgolv, en köksö och grått golv

Idéer för ett stort modernt brun kök, med en nedsänkt diskho, släta luckor, vita skåp, träbänkskiva, brunt stänkskydd, stänkskydd i trä, rostfria vitvaror, vinylgolv, en köksö och brunt golv

Idéer för mellanstora maritima vitt kök, med en dubbel diskho, luckor med upphöjd panel, grå skåp, bänkskiva i kvarts, grönt stänkskydd, stänkskydd i glaskakel, rostfria vitvaror, vinylgolv, en köksö och grått golv

Most people would relate to the typical floor plan of a 1980's Brick Veneer home. Disconnected living spaces with closed off rooms, the original layout comprised of a u shaped kitchen with an archway leading to the adjoining dining area that hooked around to a living room behind the kitchen wall.
The client had put a lot of thought into their requirements for the renovation, knowing building works would be involved. After seeing Ultimate Kitchens and Bathrooms projects feature in various magazines, they approached us confidently, knowing we would be able to manage this scale of work alongside their new dream kitchen.
Our designer, Beata Brzozowska worked closely with the client to gauge their ideals. The space was transformed with the archway wall between the being replaced by a beam to open up the run of the space to allow for a galley style kitchen. An idealistic walk in pantry was then cleverly incorporated to the design, where all storage needs could be concealed behind sliding doors. This gave scope for the bench top to be clutter free leading out to an alfresco space via bi-fold bay windows which acted as a servery.
An island bench at the living end side creates a great area for children to sit engaged in their homework or for another servery area to the interior zone.
A lot of research had been undertaken by this client before contacting us at Ultimate Kitchens & Bathrooms.
Photography: Marcel Voestermans

Peter Medilek
Klassisk inredning av ett mellanstort vit vitt l-kök, med vita skåp, marmorbänkskiva, stänkskydd i keramik, linoleumgolv, en köksö, luckor med glaspanel, flerfärgad stänkskydd och svart golv
Klassisk inredning av ett mellanstort vit vitt l-kök, med vita skåp, marmorbänkskiva, stänkskydd i keramik, linoleumgolv, en köksö, luckor med glaspanel, flerfärgad stänkskydd och svart golv

This 1901-built bungalow in the Longfellow neighborhood of South Minneapolis was ready for a new functional kitchen. The homeowners love Scandinavian design, so the new space melds the bungalow home with Scandinavian design influences.
A wall was removed between the existing kitchen and old breakfast nook for an expanded kitchen footprint.
Marmoleum modular tile floor was installed in a custom pattern, as well as new windows throughout. New Crystal Cabinetry natural alder cabinets pair nicely with the Cambria quartz countertops in the Torquay design, and the new simple stacked ceramic backsplash.
All new electrical and LED lighting throughout, along with windows on three walls create a wonderfully bright space.
Sleek, stainless steel appliances were installed, including a Bosch induction cooktop.
Storage components were included, like custom cabinet pull-outs, corner cabinet pull-out, spice racks, and floating shelves.
One of our favorite features is the movable island on wheels that can be placed in the center of the room for serving and prep, OR it can pocket next to the southwest window for a cozy eat-in space to enjoy coffee and tea.
Overall, the new space is simple, clean and cheerful. Minimal clean lines and natural materials are great in a Minnesotan home.
Designed by: Emily Blonigen.
See full details, including before photos at https://www.castlebri.com/kitchens/project-3408-1/

Idéer för att renovera ett stort vintage vit vitt l-kök, med en rustik diskho, skåp i shakerstil, vita skåp, bänkskiva i kvarts, rostfria vitvaror, vinylgolv, en köksö, brunt golv, flerfärgad stänkskydd och stänkskydd i mosaik

Idéer för att renovera ett stort funkis grå grått u-kök, med en undermonterad diskho, skåp i shakerstil, svarta skåp, flerfärgad stänkskydd, stänkskydd i glaskakel, rostfria vitvaror, vinylgolv, en köksö och beiget golv
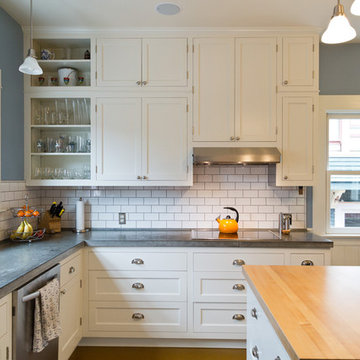
Sung Kokko Photography
Foto på ett mellanstort vintage grå l-kök, med en undermonterad diskho, släta luckor, vita skåp, bänkskiva i betong, vitt stänkskydd, stänkskydd i tunnelbanekakel, rostfria vitvaror, linoleumgolv, en köksö och brunt golv
Foto på ett mellanstort vintage grå l-kök, med en undermonterad diskho, släta luckor, vita skåp, bänkskiva i betong, vitt stänkskydd, stänkskydd i tunnelbanekakel, rostfria vitvaror, linoleumgolv, en köksö och brunt golv
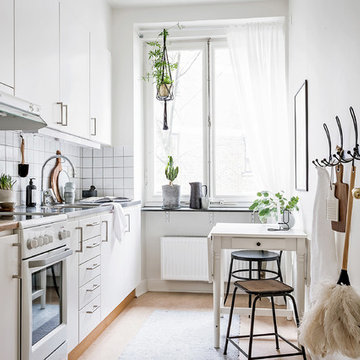
Bjurfors.se/SE360
Inspiration för ett litet skandinaviskt linjärt kök och matrum, med släta luckor, vita skåp, bänkskiva i rostfritt stål, vitt stänkskydd, linoleumgolv och beiget golv
Inspiration för ett litet skandinaviskt linjärt kök och matrum, med släta luckor, vita skåp, bänkskiva i rostfritt stål, vitt stänkskydd, linoleumgolv och beiget golv
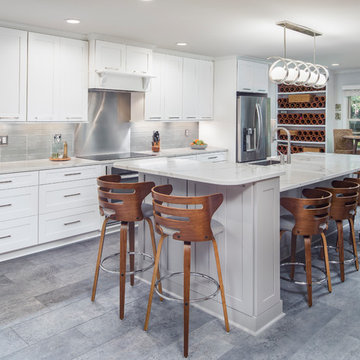
Smart Focus Photography
Klassisk inredning av ett kök, med skåp i shakerstil, vita skåp, bänkskiva i kvarts, grått stänkskydd, rostfria vitvaror, en köksö, stänkskydd i glaskakel, vinylgolv och grått golv
Klassisk inredning av ett kök, med skåp i shakerstil, vita skåp, bänkskiva i kvarts, grått stänkskydd, rostfria vitvaror, en köksö, stänkskydd i glaskakel, vinylgolv och grått golv

Jacob Snavely
Inspiration för mellanstora moderna vitt kök, med släta luckor, vita skåp, bänkskiva i koppar, vitt stänkskydd, rostfria vitvaror, grått golv, en undermonterad diskho, en halv köksö, glaspanel som stänkskydd och vinylgolv
Inspiration för mellanstora moderna vitt kök, med släta luckor, vita skåp, bänkskiva i koppar, vitt stänkskydd, rostfria vitvaror, grått golv, en undermonterad diskho, en halv köksö, glaspanel som stänkskydd och vinylgolv
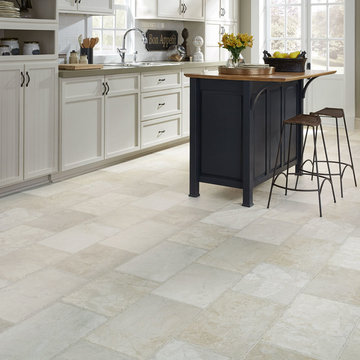
DeHaan Tile & Floor Covering has a wide variety of unique sheet vinyl. The one pictured here is Mannington LVS, Patherna Stone.
Idéer för stora linjära kök och matrum, med en nedsänkt diskho, luckor med upphöjd panel, vita skåp, bänkskiva i kvarts, vitt stänkskydd, stänkskydd i keramik, rostfria vitvaror, vinylgolv, en köksö och vitt golv
Idéer för stora linjära kök och matrum, med en nedsänkt diskho, luckor med upphöjd panel, vita skåp, bänkskiva i kvarts, vitt stänkskydd, stänkskydd i keramik, rostfria vitvaror, vinylgolv, en köksö och vitt golv
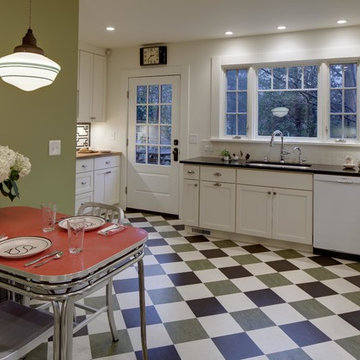
Wing Wong/Memories TTL
Inspiration för avskilda, mellanstora klassiska l-kök, med en undermonterad diskho, skåp i shakerstil, vita skåp, bänkskiva i kvarts, vitt stänkskydd, stänkskydd i keramik, rostfria vitvaror och linoleumgolv
Inspiration för avskilda, mellanstora klassiska l-kök, med en undermonterad diskho, skåp i shakerstil, vita skåp, bänkskiva i kvarts, vitt stänkskydd, stänkskydd i keramik, rostfria vitvaror och linoleumgolv

Photo by Greg Premru
Cabinet Design, Architect Tom Catalano
Inspiration för ett avskilt, stort maritimt u-kök, med skåp i shakerstil, gröna skåp, beige stänkskydd, stänkskydd i tunnelbanekakel, vita vitvaror, en köksö, bänkskiva i koppar, linoleumgolv och grått golv
Inspiration för ett avskilt, stort maritimt u-kök, med skåp i shakerstil, gröna skåp, beige stänkskydd, stänkskydd i tunnelbanekakel, vita vitvaror, en köksö, bänkskiva i koppar, linoleumgolv och grått golv
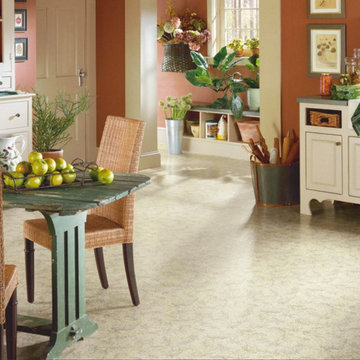
Inredning av ett rustikt mellanstort kök, med en rustik diskho, luckor med upphöjd panel, vita skåp och vinylgolv
51 125 foton på kök, med linoleumgolv och vinylgolv
7