51 107 foton på kök, med linoleumgolv och vinylgolv
Sortera efter:
Budget
Sortera efter:Populärt i dag
141 - 160 av 51 107 foton
Artikel 1 av 3
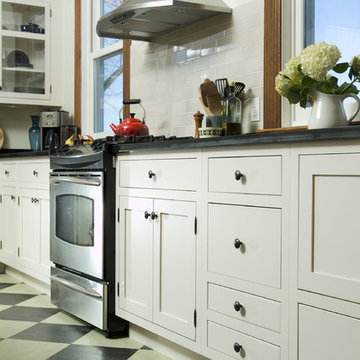
Exempel på ett stort lantligt kök, med en dubbel diskho, skåp i shakerstil, vita skåp, bänkskiva i täljsten, stänkskydd i sten, rostfria vitvaror, linoleumgolv och en köksö
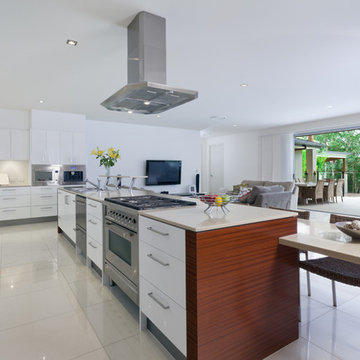
Arley Wholesale
Foto på ett stort funkis kök, med en undermonterad diskho, släta luckor, vita skåp, vitt stänkskydd, rostfria vitvaror, en köksö och linoleumgolv
Foto på ett stort funkis kök, med en undermonterad diskho, släta luckor, vita skåp, vitt stänkskydd, rostfria vitvaror, en köksö och linoleumgolv

Modern inredning av ett litet kök, med en undermonterad diskho, släta luckor, skåp i ljust trä, bänkskiva i kvarts, grått stänkskydd, svarta vitvaror och linoleumgolv

Jerod Foster
Inredning av ett klassiskt kök, med släta luckor, vita skåp, granitbänkskiva, vinylgolv, en dubbel diskho, vitt stänkskydd, stänkskydd i keramik, rostfria vitvaror och en köksö
Inredning av ett klassiskt kök, med släta luckor, vita skåp, granitbänkskiva, vinylgolv, en dubbel diskho, vitt stänkskydd, stänkskydd i keramik, rostfria vitvaror och en köksö
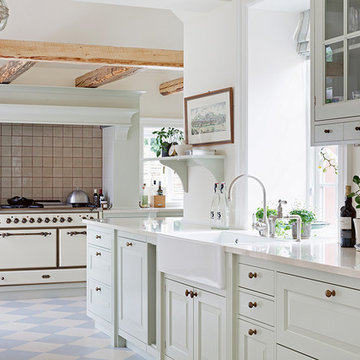
Inredning av ett klassiskt stort kök, med luckor med profilerade fronter, vita skåp, linoleumgolv och flerfärgat golv

Diamond Reflections cabinets in the Jamestown door style with the slab drawer front option. Cherry stained in Light. Cabinet design and photo by Daniel Clardy AKBD
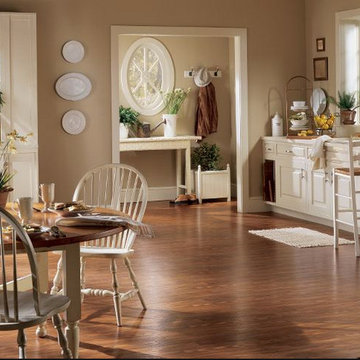
Idéer för mellanstora lantliga linjära kök och matrum, med vinylgolv, en undermonterad diskho, luckor med upphöjd panel, vita skåp och bänkskiva i koppar
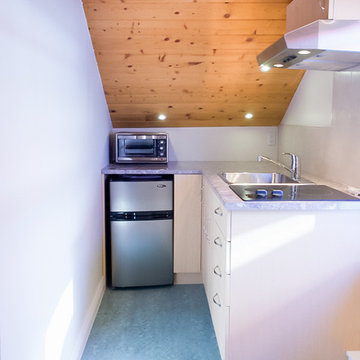
we created a small kitchen area in the attic
Photo Credit
www.andreabrunsphotography.com
Inspiration för avskilda, små klassiska l-kök, med en nedsänkt diskho, skåp i ljust trä, bänkskiva i koppar, rostfria vitvaror, linoleumgolv, beige stänkskydd och stänkskydd i keramik
Inspiration för avskilda, små klassiska l-kök, med en nedsänkt diskho, skåp i ljust trä, bänkskiva i koppar, rostfria vitvaror, linoleumgolv, beige stänkskydd och stänkskydd i keramik

Inspiration för ett mellanstort vintage kök, med skåp i shakerstil, blå skåp, vitt stänkskydd, stänkskydd i sten, en köksö, marmorbänkskiva, rostfria vitvaror och vinylgolv

A custom hutch with glass doors and shaker style mullions to the far end of the kitchen creates additional storage for cook books, tea pots and small appliances. One of the drawers is fitted with an electrical outlet and serves as charging station for I-Pads and cell phones.
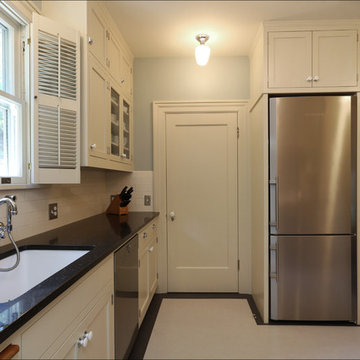
A wide undermount sink with a tall faucet makes it easy to fill large pots and wash casserole dishes. The milk glass knobs on the mudroom door inspired the porcelain cabinet knobs. Photos by Photo Art Portraits, Design by Chelly Wentworth
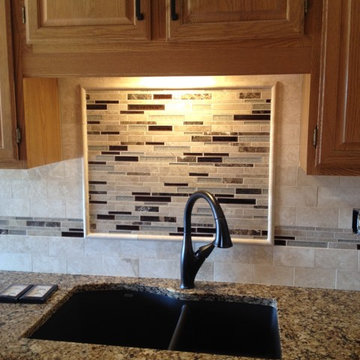
Molly Christina Barr
Foto på ett litet vintage kök, med en undermonterad diskho, luckor med upphöjd panel, skåp i ljust trä, bänkskiva i kvarts, beige stänkskydd, stänkskydd i stenkakel, rostfria vitvaror och linoleumgolv
Foto på ett litet vintage kök, med en undermonterad diskho, luckor med upphöjd panel, skåp i ljust trä, bänkskiva i kvarts, beige stänkskydd, stänkskydd i stenkakel, rostfria vitvaror och linoleumgolv
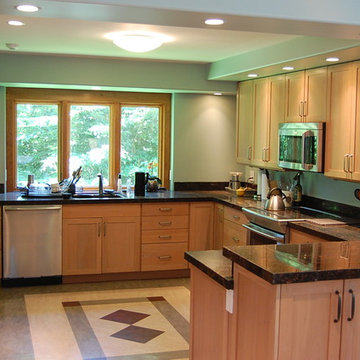
Inspiration för klassiska kök, med en undermonterad diskho, skåp i shakerstil, kaklad bänkskiva, stänkskydd i stenkakel, rostfria vitvaror och linoleumgolv

Celadon Green and Walnut kitchen combination. Quartz countertop and farmhouse sink complete the Transitional style.
Exempel på ett mycket stort klassiskt vit vitt parallellkök, med en rustik diskho, släta luckor, gröna skåp, bänkskiva i kvartsit, vitt stänkskydd, stänkskydd i keramik, rostfria vitvaror, vinylgolv, en köksö och brunt golv
Exempel på ett mycket stort klassiskt vit vitt parallellkök, med en rustik diskho, släta luckor, gröna skåp, bänkskiva i kvartsit, vitt stänkskydd, stänkskydd i keramik, rostfria vitvaror, vinylgolv, en köksö och brunt golv

This cabinet column could be used also be used as a small pantry. It features pocket doors to store a coffee station and small microwave, mugs and coffee accessories.
This cabinetry features a Shaker style door with "eagle rock" stain on maple; the countertop is honed, absolute black granite. The "ash gray" cabinet pulls are from Top Knobs. The backsplash is a white 2 x 8.5 inch field tile by Market Collection.

Kitchen with large island, grey veiny countertops, under mount grey sink with black matte faucet, double ovens, cream subway tile backsplash, custom made iron hood, and white cabinetry with black matte hardware that leads to hidden walk-in pantry.
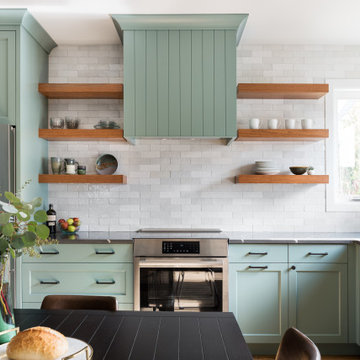
Inspiration för ett lantligt grå grått kök, med bänkskiva i kvarts, vitt stänkskydd och vinylgolv

We had a tight timeline to turn a dark, outdated kitchen into a modern, family-friendly space that could function as the hub of the home. We enlarged the footprint of the kitchen by changing the orientation and adding an island for better circulation. We swapped out old tile flooring for durable luxury vinyl tiles, dark wood panels for fresh drywall, outdated cabinets with modern Semihandmade ones, and added brand new appliances. We made it modern and warm by adding matte tiles from Heath, new light fixtures, and an open shelf of beautiful ceramics in cool neutrals.
![The Groby Project [Ongoing]](https://st.hzcdn.com/fimgs/e72130f5060ea39f_5441-w360-h360-b0-p0--.jpg)
This was such an important kitchen for us to get absolutely right. Our client wanted to make the absolute most out the small space that they had.
Therefore, we proposed to gut the room completely and start by moving the plumbing and electrics around to get everything where it wanted to go.
We will then get the room fully plastered and the ceiling over-boarded with 3x new downlights.
The oven housing is a bespoke unit which is designed to sit on top of the worksurface and has a functional drawer below and extra storage above. We have scribed this up to the ceiling to make the kitchen easy to clean and give it the complete fitted appearance.
The gas meter is situated in the corner of the room which is why we opted for a 900 x 900 L-shaped corner unit to make access to this easier and it also pushed the sink base to the far RH side which keeps the sink and hob at a larger distance.
The hob is a domino gas hob which we will connect directly from the gas meter.
With the carcasses being "Natural Hamilton Oak" we have introduced some floating shelves in the same colour which also tie in with the LVT floor. These work far better than wall units as they open to room out and allows the window to offer more natural daylight.
Finally, to save our client money, we put a freestanding fridge/freezer in the alcove rather than an integrated. There is no right or wrong answer here but generally a freestanding appliance will be less expensive.

In this beautifully crafted home, the living spaces blend contemporary aesthetics with comfort, creating an environment of relaxed luxury. As you step into the living room, the eye is immediately drawn to the panoramic view framed by the floor-to-ceiling glass doors, which seamlessly integrate the outdoors with the indoors. The serene backdrop of the ocean sets a tranquil scene, while the modern fireplace encased in elegant marble provides a sophisticated focal point.
The kitchen is a chef's delight with its state-of-the-art appliances and an expansive island that doubles as a breakfast bar and a prepping station. White cabinetry with subtle detailing is juxtaposed against the marble backsplash, lending the space both brightness and depth. Recessed lighting ensures that the area is well-lit, enhancing the reflective surfaces and creating an inviting ambiance for both cooking and social gatherings.
Transitioning to the bathroom, the space is a testament to modern luxury. The freestanding tub acts as a centerpiece, inviting relaxation amidst a spa-like atmosphere. The walk-in shower, enclosed by clear glass, is accentuated with a marble surround that matches the vanity top. Well-appointed fixtures and recessed shelving add both functionality and a sleek aesthetic to the bathroom. Each design element has been meticulously selected to provide a sanctuary of sophistication and comfort.
This home represents a marriage of elegance and pragmatism, ensuring that each room is not just a sight to behold but also a space to live and create memories in.
51 107 foton på kök, med linoleumgolv och vinylgolv
8