7 198 foton på kök, med ljust trägolv och flera köksöar
Sortera efter:
Budget
Sortera efter:Populärt i dag
81 - 100 av 7 198 foton
Artikel 1 av 3

Bild på ett mellanstort funkis vit vitt kök, med en nedsänkt diskho, släta luckor, vita skåp, granitbänkskiva, grått stänkskydd, stänkskydd i mosaik, rostfria vitvaror, ljust trägolv, flera köksöar och vitt golv
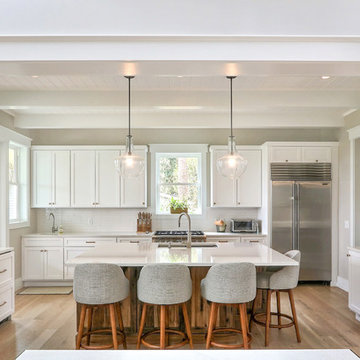
This beautiful kitchen has countertops fabricated in Cambria Swanbridge Quartz. The cabinets were designed and installed by Jamestown Designer Kitchens. The countertops were fabricated and installed by Counterparts, Inc. The design was by Van Tyson Custom Home Builders. The kitchen photographs were taken by Amy Greene.
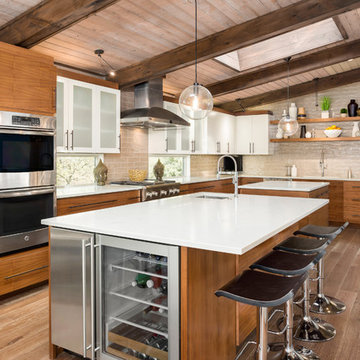
50 tals inredning av ett stort l-kök, med bänkskiva i koppar, beige stänkskydd, rostfria vitvaror, flera köksöar, brunt golv, släta luckor, en undermonterad diskho, skåp i ljust trä och ljust trägolv
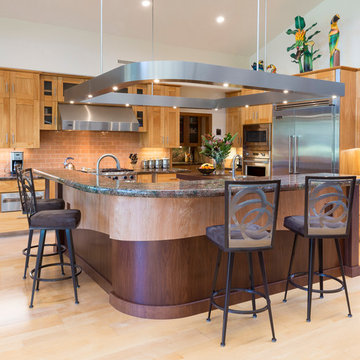
Remodeled in 2016, this contemporary kitchen is located on private golf course. Unique and stunning island and lighting treatments utilizing a combination of materials to complement and accentuate the design and functionality of the space.
Featuring Verde Fire Granite, Red Birch Cabinets, Walnut Cabinets, and Walnut Island Countertop.
McCandless & Associates Architects
Photo credit: Farrell Scott
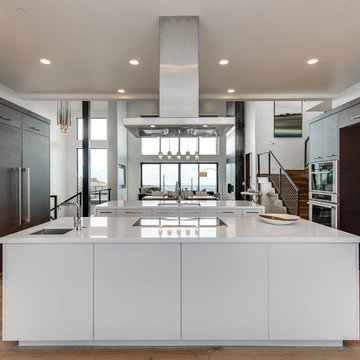
Kitchen
Modern inredning av ett stort kök, med en enkel diskho, släta luckor, skåp i mörkt trä, bänkskiva i koppar, ljust trägolv och flera köksöar
Modern inredning av ett stort kök, med en enkel diskho, släta luckor, skåp i mörkt trä, bänkskiva i koppar, ljust trägolv och flera köksöar

Idéer för att renovera ett stort funkis kök, med en undermonterad diskho, luckor med infälld panel, vita skåp, marmorbänkskiva, grått stänkskydd, stänkskydd i stickkakel, rostfria vitvaror, ljust trägolv och flera köksöar
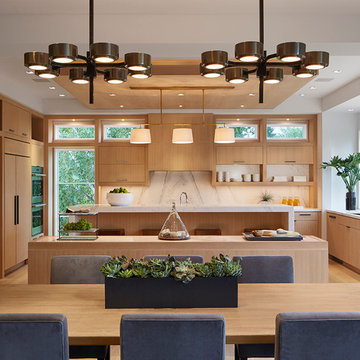
Martha O'Hara Interiors, Furnishings & Photo Styling | John Kraemer & Sons, Builder | Charlie and Co Design, Architect | Corey Gaffer Photography
Please Note: All “related,” “similar,” and “sponsored” products tagged or listed by Houzz are not actual products pictured. They have not been approved by Martha O’Hara Interiors nor any of the professionals credited. For information about our work, please contact design@oharainteriors.com.

Palmetto Bluff kitchen renovation, Cambria quartz countertops, new backsplash, new sinks, faucets, project management, coastal design
Inspiration för stora klassiska flerfärgat kök, med en undermonterad diskho, luckor med upphöjd panel, grå skåp, bänkskiva i kvarts, blått stänkskydd, glaspanel som stänkskydd, rostfria vitvaror, ljust trägolv, flera köksöar och brunt golv
Inspiration för stora klassiska flerfärgat kök, med en undermonterad diskho, luckor med upphöjd panel, grå skåp, bänkskiva i kvarts, blått stänkskydd, glaspanel som stänkskydd, rostfria vitvaror, ljust trägolv, flera köksöar och brunt golv

FX Home Tours
Interior Design: Osmond Design
Foto på ett stort vintage vit kök, med marmorbänkskiva, vitt stänkskydd, stänkskydd i marmor, rostfria vitvaror, ljust trägolv, flera köksöar, en rustik diskho, brunt golv och luckor med infälld panel
Foto på ett stort vintage vit kök, med marmorbänkskiva, vitt stänkskydd, stänkskydd i marmor, rostfria vitvaror, ljust trägolv, flera köksöar, en rustik diskho, brunt golv och luckor med infälld panel
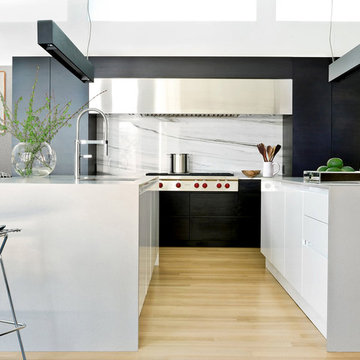
Dual islands, industrial lighting, luxurious zebrano marble full-slab backsplash - this modern kitche has it all and still remains comfortable and family friendly. Seating at the second island and ample wall space at the breakfast nook provide space for the family's kids to join in on the joys of cooking and display their own creations.

This charming kitchen bar has custom cabinets with glass display uppers and drawer base lowers. A Sub-Zero brand wine cooler with matching custom panel door. Satin brass hardware for the lower cabinets and black door knobs for the display cabinet doors. Luxurious, Cambria Quartz countertop and backsplash.
Photo by Molly Rose Photography

This dark and dated feeling kitchen and bar were completely renovated for this multi-generational global family. By re-configuring the space and incorporating the bar, removing several heavy columns and a wall, it made the kitchen open and accessible to the adjacent rooms and visible from the front door. Everything was lightened and brightened with new cabinetry, counter tops, appliances, flooring, paint, better windows, electrical and lighting. The old range top and down draft were enclosed in a massive brick structure, with no prep space, by removing it and centering the new range on the wall with a custom hood and full height stone back splash, a stunning focal point was created. The position of other key appliances and plumbing were moved or added to create several work stations throughout the large space, such as the refrigeration, full prep sink, coffee bar, baking station, cocktail bar and clean up island. Another special feature of this kitchen was roll out table from the end of the serving island.
Specialty features include:
A roll out table for eating, prep or serving; coffee bar and drink service area with beverage center; full size prep sink adjacent to refrigeration and cooking areas; steam oven and baking station; microwave/warming drawer; dual fuel range with double ovens, 6 burners and a griddle top; two separate islands, one for serving large family meals, one for clean up; specialty spice storage inserts and pull outs; corner turn outs for large items; two double pull outs for trash and recycling; stacked cabinetry with glass display at the top to take advantage of the 14' ceilings.
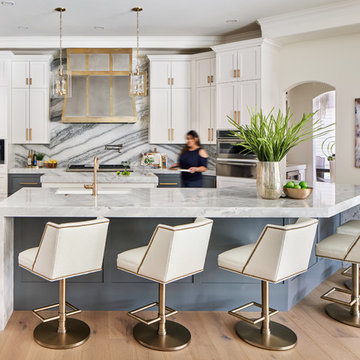
The focal point of this beautiful kitchen is the stunning stainless range hood accented with antique gold strapping. The marble backsplash was the inspiration for the gray and white cabinets and the two islands add drama and function to the space. Quartzite countertops provide durability and compliment the marble backsplash. This transitional kitchen features a coffee center, two sinks, a potfiller, 48" Wolf gas range, 36" Subzero refrigerator column, 24" Subzero freezer column, dishwasher drawers, a warming drawer, convection microwave and a wine refrigerator. It's truly a chef's dream kitchen.
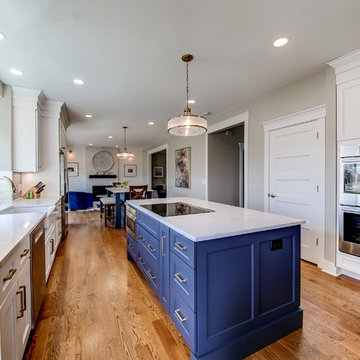
Photos by Kris Palen
Klassisk inredning av ett stort vit vitt kök, med en rustik diskho, luckor med infälld panel, blå skåp, bänkskiva i kvartsit, flerfärgad stänkskydd, stänkskydd i cementkakel, rostfria vitvaror, ljust trägolv, flera köksöar och brunt golv
Klassisk inredning av ett stort vit vitt kök, med en rustik diskho, luckor med infälld panel, blå skåp, bänkskiva i kvartsit, flerfärgad stänkskydd, stänkskydd i cementkakel, rostfria vitvaror, ljust trägolv, flera köksöar och brunt golv

This kitchen was designed for a open floor plan in a newly designed home.
The juctapositioning of textured wood for the hood and side coffeebar pantry section, as well as BM Hale Navy Blue for hte island, with the Simply White Cabinetry, floor to ceiling, created a transitional clean look.

Blake Worthington, Rebecca Duke
Exempel på ett stort lantligt kök, med marmorbänkskiva, vitt stänkskydd, stänkskydd i tunnelbanekakel, ljust trägolv, flera köksöar, beiget golv, en rustik diskho, luckor med infälld panel, skåp i ljust trä och rostfria vitvaror
Exempel på ett stort lantligt kök, med marmorbänkskiva, vitt stänkskydd, stänkskydd i tunnelbanekakel, ljust trägolv, flera köksöar, beiget golv, en rustik diskho, luckor med infälld panel, skåp i ljust trä och rostfria vitvaror
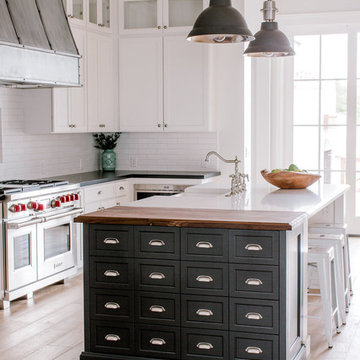
Idéer för ett lantligt l-kök, med en rustik diskho, skåp i shakerstil, vita skåp, bänkskiva i kvarts, vitt stänkskydd, rostfria vitvaror, ljust trägolv och flera köksöar
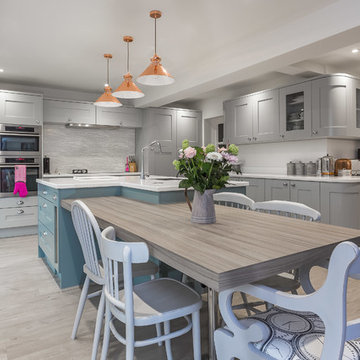
Phil Jackson
www.harbourviewphotography.com
Inspiration för ett stort vintage l-kök, med grå skåp, rostfria vitvaror, ljust trägolv, en undermonterad diskho, skåp i shakerstil, grått stänkskydd och flera köksöar
Inspiration för ett stort vintage l-kök, med grå skåp, rostfria vitvaror, ljust trägolv, en undermonterad diskho, skåp i shakerstil, grått stänkskydd och flera köksöar
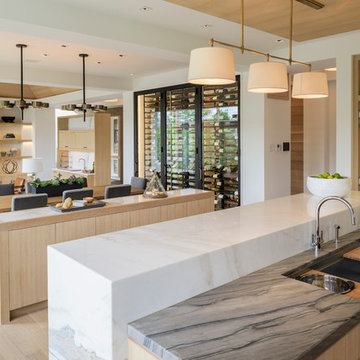
Builder: John Kraemer & Sons, Inc. - Architect: Charlie & Co. Design, Ltd. - Interior Design: Martha O’Hara Interiors - Photo: Spacecrafting Photography
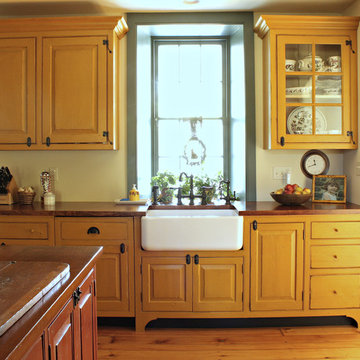
Our custom cabinetry made from antique lumber and hand-finished with milk paint.
Hand-wrought, rat-tail hinges, cherry countertops, Rohl sink.
Inredning av ett lantligt mellanstort linjärt kök och matrum, med en rustik diskho, luckor med profilerade fronter, skåp i slitet trä, träbänkskiva, vita vitvaror, ljust trägolv, flera köksöar och brunt golv
Inredning av ett lantligt mellanstort linjärt kök och matrum, med en rustik diskho, luckor med profilerade fronter, skåp i slitet trä, träbänkskiva, vita vitvaror, ljust trägolv, flera köksöar och brunt golv
7 198 foton på kök, med ljust trägolv och flera köksöar
5