7 198 foton på kök, med ljust trägolv och flera köksöar
Sortera efter:
Budget
Sortera efter:Populärt i dag
161 - 180 av 7 198 foton
Artikel 1 av 3

Idéer för mycket stora funkis kök och matrum, med en undermonterad diskho, släta luckor, grå skåp, stänkskydd med metallisk yta, ljust trägolv och flera köksöar
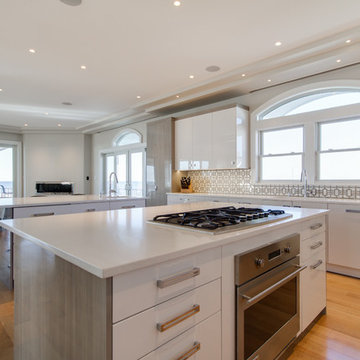
Modern inredning av ett stort kök med öppen planlösning, med en undermonterad diskho, släta luckor, vita skåp, vitt stänkskydd, stänkskydd i keramik, integrerade vitvaror, ljust trägolv och flera köksöar
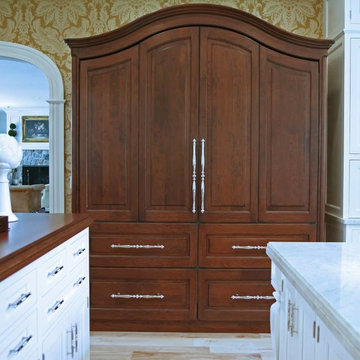
http://genevacabinet.com
Geneva Cabinet Company Lake Geneva,
Sub Zero Refrigerator and Freezer with armoire panels.
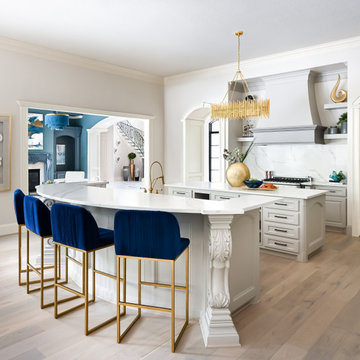
Transitional style kitchen blends modern finishes and durable quantize countertops with the traditional architecture of the home.
Klassisk inredning av ett stort vit vitt l-kök, med bänkskiva i kvartsit, vitt stänkskydd, rostfria vitvaror, ljust trägolv, flera köksöar, luckor med upphöjd panel, grå skåp och beiget golv
Klassisk inredning av ett stort vit vitt l-kök, med bänkskiva i kvartsit, vitt stänkskydd, rostfria vitvaror, ljust trägolv, flera köksöar, luckor med upphöjd panel, grå skåp och beiget golv
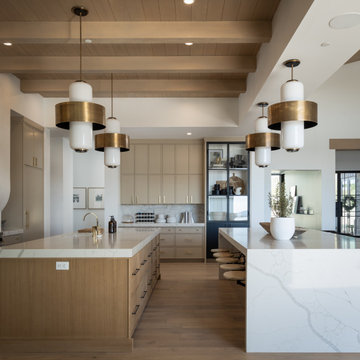
Klassisk inredning av ett stort vit vitt kök, med en undermonterad diskho, luckor med profilerade fronter, skåp i ljust trä, bänkskiva i kvarts, vitt stänkskydd, stänkskydd i sten, rostfria vitvaror, ljust trägolv, flera köksöar och beiget golv

Modern farmhouse kitchen featuring hickory cabinets, cream cabinets, two kitchen islands, custom plaster range hood, black faucet, white and gold pendant lighting, hardwood flooring, and shiplap ceiling.
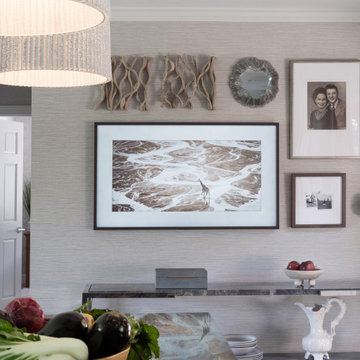
Contemporary. Expansive. Multi-functional. An extensive kitchen renovation was needed to modernize an original design from 1993. Our gut remodel established a seamless new floor plan with two large islands. We lined the perimeter with ample storage and carefully layered creative lighting throughout the space. Contrasting white and walnut cabinets and an oversized copper hood, paired beautifully with a herringbone backsplash and custom live-edge table.
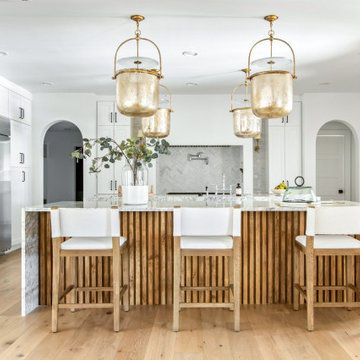
Experience the newest masterpiece by XPC Investment with California Contemporary design by Jessica Koltun Home in Forest Hollow. This gorgeous home on nearly a half acre lot with a pool has been superbly rebuilt with unparalleled style & custom craftsmanship offering a functional layout for entertaining & everyday living. The open floor plan is flooded with natural light and filled with design details including white oak engineered flooring, cement fireplace, custom wall and ceiling millwork, floating shelves, soft close cabinetry, marble countertops and much more. Amenities include a dedicated study, formal dining room, a kitchen with double islands, gas range, built in refrigerator, and built in refrigerator Retire to your Owner's suite featuring private access to your lush backyard, a generous shower & walk-in closet. Soak up the sun, or be the life of the party in your private, oversized backyard with pool perfect for entertaining. This home combines the very best of location and style!

We added a 10 foot addition to their home, so they could have a large gourmet kitchen. We also did custom builtins in the living room and mudroom room. Custom inset cabinets from Laurier with a white perimeter and Sherwin Williams Evergreen Fog cabinets. Custom shiplap ceiling. And a custom walk-in pantry
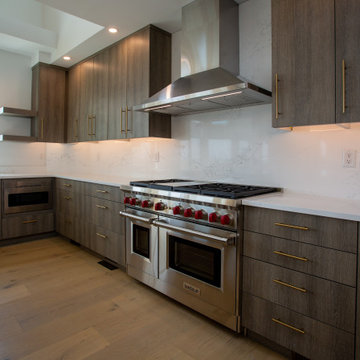
Idéer för stora funkis vitt kök med öppen planlösning, med en undermonterad diskho, släta luckor, skåp i mörkt trä, bänkskiva i kvarts, vitt stänkskydd, rostfria vitvaror, ljust trägolv, flera köksöar och beiget golv

Rustik inredning av ett stort grå grått kök, med en rustik diskho, skåp i shakerstil, skåp i mörkt trä, bänkskiva i kvartsit, flerfärgad stänkskydd, stänkskydd i marmor, rostfria vitvaror, ljust trägolv och flera köksöar
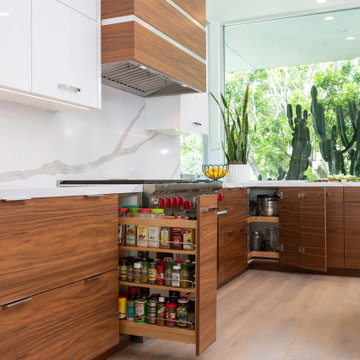
Contemporary Mark Singer Architecture remodeled to its finest of horizontal walnut cabinets and quartz counter tops
Idéer för ett stort modernt vit kök, med en enkel diskho, släta luckor, skåp i mellenmörkt trä, bänkskiva i kvarts, vitt stänkskydd, stänkskydd i sten, rostfria vitvaror, ljust trägolv, flera köksöar och beiget golv
Idéer för ett stort modernt vit kök, med en enkel diskho, släta luckor, skåp i mellenmörkt trä, bänkskiva i kvarts, vitt stänkskydd, stänkskydd i sten, rostfria vitvaror, ljust trägolv, flera köksöar och beiget golv

The Canton Farmhouse Project is an exciting new build project that has me focused on the Farmhouse Style Home with a modern twist! This decidedly American style is experiencing a major resurgence, appealing to those who prefer the classic, comforting style of a simpler time. It's a blend of architectural details, most easily recognized by its covered porches, simple forms, and natural finishes.
3600 SF new build single family home. Highlight: Farmhouse kitchen void of upper cabinets but features a large walk-in pantry. The connected dining room features pocket doors to separate the spaces as desired. A central prep island features gray cabinets while the waterfall peninsula is set for gather and eating.
Photo Credit: Jessica Delaney Photography
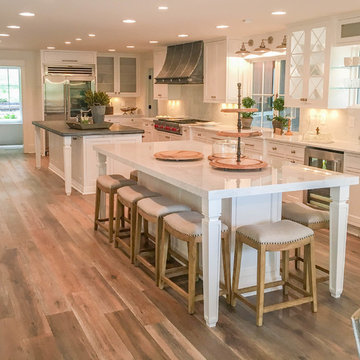
This new construction kitchen features Centra and Premier Cabinetry by Mouser, Heartland Door Style, Beaded Inset Construction in Maple Painted White/20-Matte. Also features Acid Washed Zinc Countertop, square edge, all sides Mirror Stainless Steel Edge Banding
Acid Washed Zinc Hood, Mirror Stainless Steel Accent Bands, Square Hammered Zinc Clavos
Stainless Steel 900CFM Blower Insert with Lights and controls included
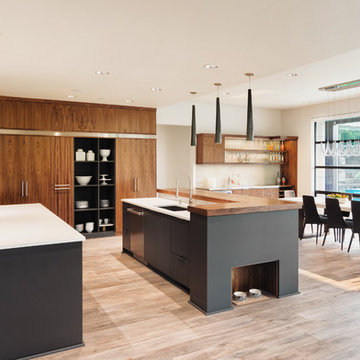
Idéer för stora funkis kök, med släta luckor, flera köksöar, brunt golv, en enkel diskho, skåp i mellenmörkt trä, bänkskiva i kvarts, vitt stänkskydd, stänkskydd i sten, vita vitvaror och ljust trägolv
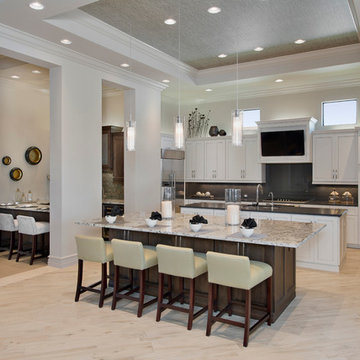
Giovanni Photography
Inredning av ett klassiskt stort linjärt kök och matrum, med en nedsänkt diskho, luckor med infälld panel, vita skåp, granitbänkskiva, grått stänkskydd, rostfria vitvaror, ljust trägolv och flera köksöar
Inredning av ett klassiskt stort linjärt kök och matrum, med en nedsänkt diskho, luckor med infälld panel, vita skåp, granitbänkskiva, grått stänkskydd, rostfria vitvaror, ljust trägolv och flera köksöar
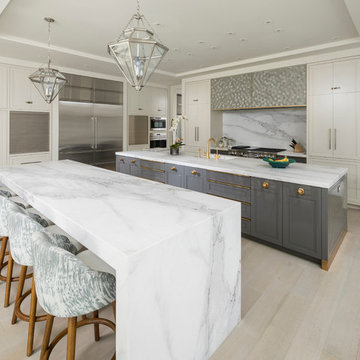
Photos: Josh Caldwell
Inspiration för stora moderna kök, med en undermonterad diskho, luckor med infälld panel, vita skåp, marmorbänkskiva, vitt stänkskydd, stänkskydd i sten, rostfria vitvaror, ljust trägolv, flera köksöar och beiget golv
Inspiration för stora moderna kök, med en undermonterad diskho, luckor med infälld panel, vita skåp, marmorbänkskiva, vitt stänkskydd, stänkskydd i sten, rostfria vitvaror, ljust trägolv, flera köksöar och beiget golv
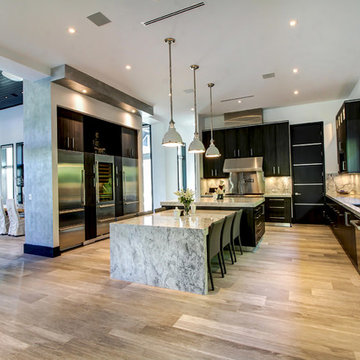
Inspiration för avskilda, mycket stora klassiska l-kök, med släta luckor, skåp i mörkt trä, marmorbänkskiva, rostfria vitvaror, flera köksöar, en undermonterad diskho, grått stänkskydd, stänkskydd i sten och ljust trägolv
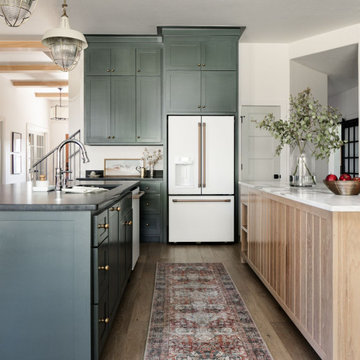
Klassisk inredning av ett stort svart svart kök, med en undermonterad diskho, skåp i shakerstil, gröna skåp, bänkskiva i kvartsit, vitt stänkskydd, stänkskydd i marmor, vita vitvaror, ljust trägolv, flera köksöar och brunt golv
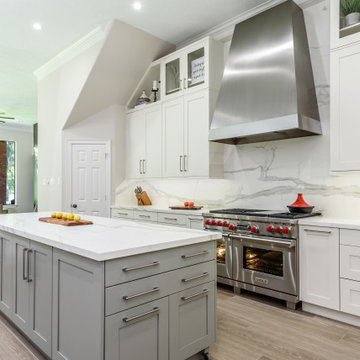
This dark and dated feeling kitchen and bar were completely renovated for this multi-generational global family. By re-configuring the space and incorporating the bar, removing several heavy columns and a wall, it made the kitchen open and accessible to the adjacent rooms and visible from the front door. Everything was lightened and brightened with new cabinetry, counter tops, appliances, flooring, paint, better windows, electrical and lighting. The old range top and down draft were enclosed in a massive brick structure, with no prep space, by removing it and centering the new range on the wall with a custom hood and full height stone back splash, a stunning focal point was created. The position of other key appliances and plumbing were moved or added to create several work stations throughout the large space, such as the refrigeration, full prep sink, coffee bar, baking station, cocktail bar and clean up island. Another special feature of this kitchen was roll out table from the end of the serving island.
Specialty features include:
A roll out table for eating, prep or serving; coffee bar and drink service area with beverage center; full size prep sink adjacent to refrigeration and cooking areas; steam oven and baking station; microwave/warming drawer; dual fuel range with double ovens, 6 burners and a griddle top; two separate islands, one for serving large family meals, one for clean up; specialty spice storage inserts and pull outs; corner turn outs for large items; two double pull outs for trash and recycling; stacked cabinetry with glass display at the top to take advantage of the 14' ceilings.
7 198 foton på kök, med ljust trägolv och flera köksöar
9