7 198 foton på kök, med ljust trägolv och flera köksöar
Sortera efter:
Budget
Sortera efter:Populärt i dag
141 - 160 av 7 198 foton
Artikel 1 av 3
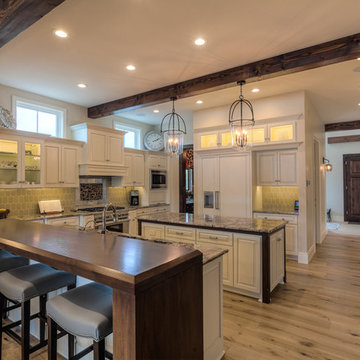
Open , bright, heart of the main level with views to the river. light references to Idaho in wood flooring and walnut accents at island and bar.
Idéer för stora, avskilda rustika u-kök, med flera köksöar, en undermonterad diskho, luckor med upphöjd panel, vita skåp, granitbänkskiva, grått stänkskydd, rostfria vitvaror och ljust trägolv
Idéer för stora, avskilda rustika u-kök, med flera köksöar, en undermonterad diskho, luckor med upphöjd panel, vita skåp, granitbänkskiva, grått stänkskydd, rostfria vitvaror och ljust trägolv

An angled view of the kitchen looking towards the river features the two island and the partial waterfall detail at the sink.
Exempel på ett stort klassiskt vit linjärt vitt kök med öppen planlösning, med en undermonterad diskho, släta luckor, skåp i ljust trä, bänkskiva i kvarts, vitt stänkskydd, rostfria vitvaror, ljust trägolv, flera köksöar och brunt golv
Exempel på ett stort klassiskt vit linjärt vitt kök med öppen planlösning, med en undermonterad diskho, släta luckor, skåp i ljust trä, bänkskiva i kvarts, vitt stänkskydd, rostfria vitvaror, ljust trägolv, flera köksöar och brunt golv

Bild på ett stort lantligt svart svart skafferi, med en rustik diskho, släta luckor, vita skåp, bänkskiva i täljsten, stänkskydd i keramik, färgglada vitvaror, ljust trägolv och flera köksöar

Idéer för mycket stora vintage svart kök, med en undermonterad diskho, luckor med infälld panel, grå skåp, bänkskiva i kvartsit, vitt stänkskydd, stänkskydd i mosaik, integrerade vitvaror, ljust trägolv och flera köksöar
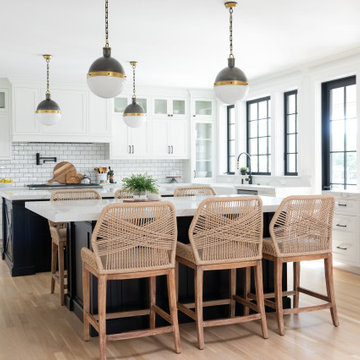
A full, custom kitchen remodel turned a once-dated and awkward layout into a spacious modern farmhouse kitchen with crisp black and white contrast, double islands, a walk-in pantry and ample storage.

Sonata
A beautiful composition that comprises of a pair of island units at its generous heart. The soft, two-tone melody of teal and mocha harmonises this scheme in a way that is both subtle and distinctive. The added touch of grooved and textured cabinetry makes this kitchen as unique as the family for which it was created. Bronze handles add a hint of glamour and complement the effect of the windows. Restrained yet welcoming, classic in feel yet with a contemporary panache, this design hits all the right notes.
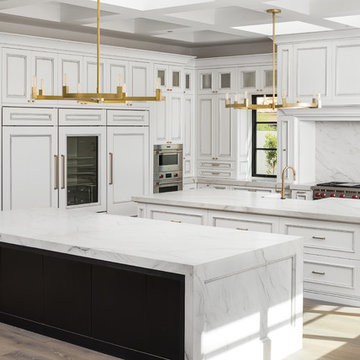
Bild på ett vintage vit vitt u-kök, med en rustik diskho, luckor med infälld panel, vita skåp, vitt stänkskydd, stänkskydd i sten, integrerade vitvaror, ljust trägolv, flera köksöar och beiget golv

Josh Caldwell Photography
Exempel på ett klassiskt beige beige l-kök, med en rustik diskho, luckor med infälld panel, vita skåp, vitt stänkskydd, stänkskydd i mosaik, ljust trägolv, flera köksöar och beiget golv
Exempel på ett klassiskt beige beige l-kök, med en rustik diskho, luckor med infälld panel, vita skåp, vitt stänkskydd, stänkskydd i mosaik, ljust trägolv, flera köksöar och beiget golv

FX Home Tours
Interior Design: Osmond Design
Foto på ett stort vintage vit kök, med marmorbänkskiva, vitt stänkskydd, stänkskydd i marmor, rostfria vitvaror, ljust trägolv, flera köksöar, en rustik diskho, brunt golv och luckor med infälld panel
Foto på ett stort vintage vit kök, med marmorbänkskiva, vitt stänkskydd, stänkskydd i marmor, rostfria vitvaror, ljust trägolv, flera köksöar, en rustik diskho, brunt golv och luckor med infälld panel
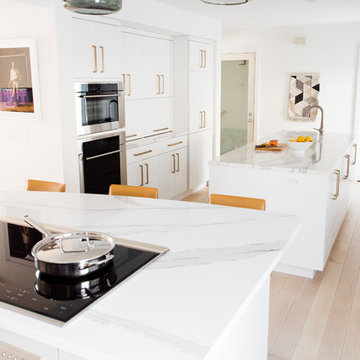
Infusing this once, drab 80’s kitchen with light and color was one goal in this extensive remodel. By removing the wall separating the dining room from the kitchen, the space doubled in size and allowed natural light to flood it.
Creating a design that filled the space yet remained very functional to the homeowner was extremely important. By implementing the two working triangles, one homeowner can be using the sink, cooktop and refrigerator while the other uses the secondary island for food prep as it has an additional sink.
A large soffit housing HVAC runs through the middle of the townhome and seemed intrusive to the space at first. After embracing it in the design, it’s as if it were meant to be. Three aluminum framed cabinets hang below, one directly underneath the soffit to create an asymmetrical design.
On a budget but still wanting a beautiful design, Crystal’s semi-custom line of cabinetry came into play. Simply White and Light Grey provide the perfect backdrop for natural maple, brushed gold hardware and accessories that infuse the space with color. Inside the cabinetry, the best storage solutions make for an extremely functional kitchen!
What a dream it is to have a kitchen that boasts quality, functionality and makes a person feel inspired within it.
Photography: Paige Kilgore
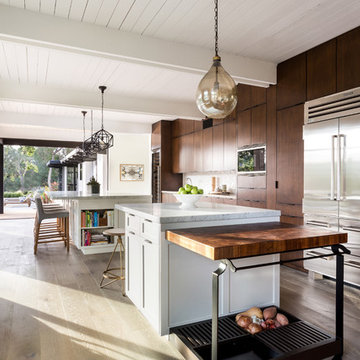
Exempel på ett avskilt, stort 50 tals u-kök, med en nedsänkt diskho, släta luckor, skåp i mörkt trä, rostfria vitvaror, ljust trägolv och flera köksöar
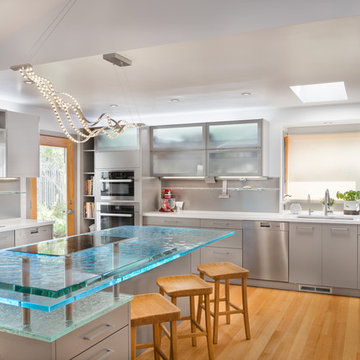
3 dramatics level of cast glass make this upscale kitchen stand out (images from Mike Llewelen courtesy of Kitchen Studio of Monterey)
Bild på ett stort funkis kök, med släta luckor, beige skåp, bänkskiva i glas, stänkskydd med metallisk yta, rostfria vitvaror, ljust trägolv och flera köksöar
Bild på ett stort funkis kök, med släta luckor, beige skåp, bänkskiva i glas, stänkskydd med metallisk yta, rostfria vitvaror, ljust trägolv och flera köksöar
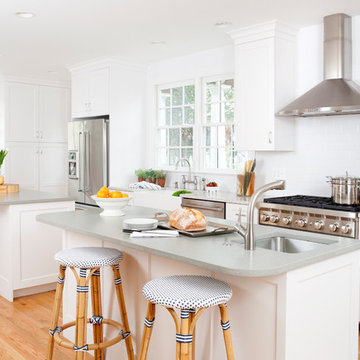
Double islands give flexibility for cooking work space as well as "art" space for a family's young children. The counter top was stain and glue resistant and still elegant. This counter is Silestone. The selected the Cygnus in the suede finish for the two islands and the Helux for the surrounding counter tops. Storage is important, so a large pantry was incorporated as well as a mud room for coats and accessories. A bar area was also created for parties along with a wine refrigerator, plenty of glass storage and a double pull-out trash can. Open shelves in that area break up the wall of glass cabinets, giving the kitchen an airy feel.
Stacy Zarin Goldberg Photography

Our client had the perfect lot with plenty of natural privacy and a pleasant view from every direction. What he didn’t have was a home that fit his needs and matched his lifestyle. The home he purchased was a 1980’s house lacking modern amenities and an open flow for movement and sight lines as well as inefficient use of space throughout the house.
After a great room remodel, opening up into a grand kitchen/ dining room, the first-floor offered plenty of natural light and a great view of the expansive back and side yards. The kitchen remodel continued that open feel while adding a number of modern amenities like solid surface tops, and soft close cabinet doors.
Kitchen Remodeling Specs:
Kitchen includes granite kitchen and hutch countertops.
Granite built-in counter and fireplace
surround.
3cm thick polished granite with 1/8″
V eased, 3/8″ radius, 3/8″ top &bottom,
bevel or full bullnose edge profile. 3cm
4″ backsplash with eased polished edges.
All granite treated with “Stain-Proof 15 year sealer. Oak flooring throughout.
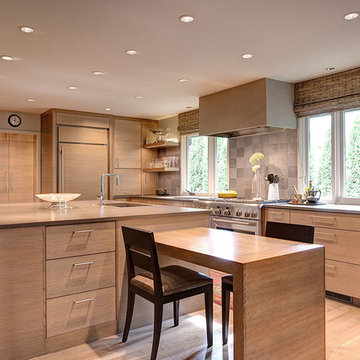
Photography by Oliver Irwin
Idéer för funkis kök, med en undermonterad diskho, släta luckor, skåp i ljust trä, grått stänkskydd, integrerade vitvaror, ljust trägolv och flera köksöar
Idéer för funkis kök, med en undermonterad diskho, släta luckor, skåp i ljust trä, grått stänkskydd, integrerade vitvaror, ljust trägolv och flera köksöar

The focal point of this beautiful kitchen is the stunning stainless range hood accented with antique gold strapping. The marble backsplash was the inspiration for the gray and white cabinets and the two islands add drama and function to the space. Quartzite countertops provide durability and compliment the marble backsplash. This transitional kitchen features a coffee center, two sinks, a potfiller, 48" Wolf gas range, 36" Subzero refrigerator column, 24" Subzero freezer column, dishwasher drawers, a warming drawer, convection microwave and a wine refrigerator. It's truly a chef's dream kitchen.

Idéer för ett modernt vit kök och matrum, med en nedsänkt diskho, släta luckor, skåp i ljust trä, bänkskiva i kalksten, vitt stänkskydd, stänkskydd i kalk, vita vitvaror, ljust trägolv, flera köksöar och beiget golv
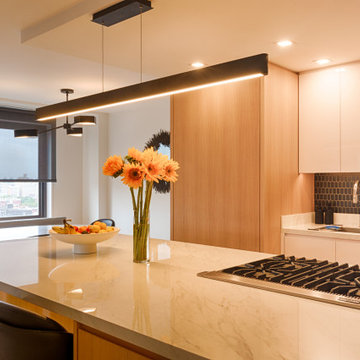
Bild på ett mellanstort funkis vit vitt kök, med en undermonterad diskho, släta luckor, skåp i ljust trä, bänkskiva i kvarts, svart stänkskydd, stänkskydd i porslinskakel, integrerade vitvaror, ljust trägolv, flera köksöar och beiget golv
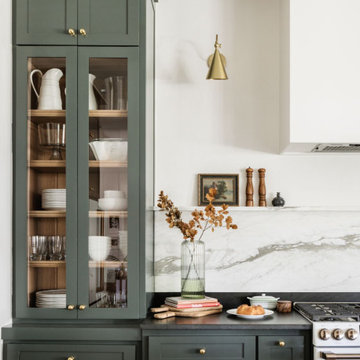
Bild på ett stort vintage svart svart kök, med en undermonterad diskho, skåp i shakerstil, gröna skåp, bänkskiva i kvartsit, vitt stänkskydd, stänkskydd i marmor, vita vitvaror, ljust trägolv, flera köksöar och brunt golv
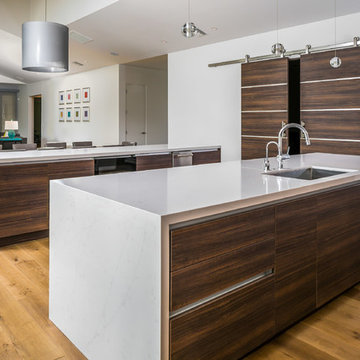
This view is from the main kitchen prep wall back into the expansive great room... looking across both islands. This is a great view of the handleless channels used in the Vero line; very much Italian inspired contemporary.
You can also see the barn doors have a stainless detail creating "panels" to match the handleless channel on the cabinets.
Photos: SpartaPhoto - Alex Rentzis
7 198 foton på kök, med ljust trägolv och flera köksöar
8