13 209 foton på kök, med luckor med upphöjd panel
Sortera efter:
Budget
Sortera efter:Populärt i dag
121 - 140 av 13 209 foton
Artikel 1 av 3
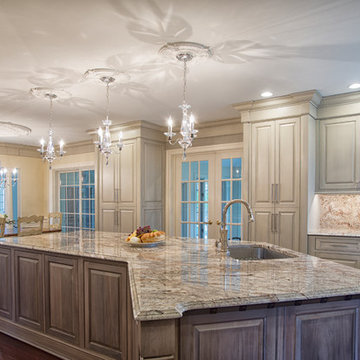
Idéer för ett mycket stort klassiskt kök, med en enkel diskho, luckor med upphöjd panel, grå skåp, granitbänkskiva, stänkskydd i sten, rostfria vitvaror, mörkt trägolv, en köksö och rött golv

Catalina foothills kitchen remodel
Idéer för att renovera ett mellanstort rustikt kök och matrum, med en rustik diskho, luckor med upphöjd panel, skåp i mellenmörkt trä, marmorbänkskiva, vitt stänkskydd, stänkskydd i stenkakel, rostfria vitvaror, klinkergolv i terrakotta och en köksö
Idéer för att renovera ett mellanstort rustikt kök och matrum, med en rustik diskho, luckor med upphöjd panel, skåp i mellenmörkt trä, marmorbänkskiva, vitt stänkskydd, stänkskydd i stenkakel, rostfria vitvaror, klinkergolv i terrakotta och en köksö
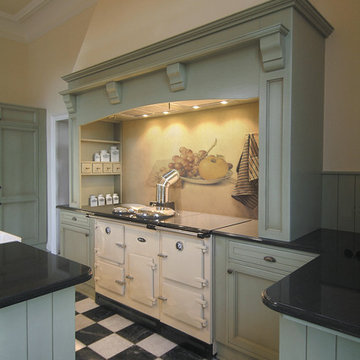
Englische Landhausherd mit klassischem Overmantle
Idéer för ett avskilt, stort lantligt parallellkök, med en rustik diskho, luckor med upphöjd panel, färgglada vitvaror, marmorgolv och flera köksöar
Idéer för ett avskilt, stort lantligt parallellkök, med en rustik diskho, luckor med upphöjd panel, färgglada vitvaror, marmorgolv och flera köksöar
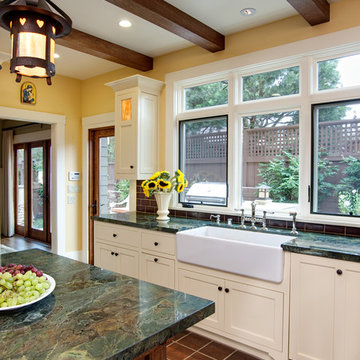
Inredning av ett amerikanskt stort kök, med en rustik diskho, luckor med upphöjd panel, vita skåp, marmorbänkskiva, brunt stänkskydd, stänkskydd i tunnelbanekakel, rostfria vitvaror, klinkergolv i terrakotta, en köksö och brunt golv
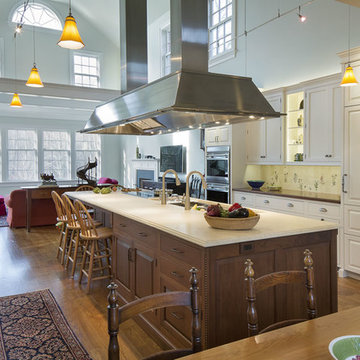
Idéer för mycket stora vintage kök, med luckor med upphöjd panel, vita skåp, flerfärgad stänkskydd, rostfria vitvaror, mellanmörkt trägolv, en köksö, bänkskiva i kalksten, en undermonterad diskho, stänkskydd i porslinskakel och brunt golv
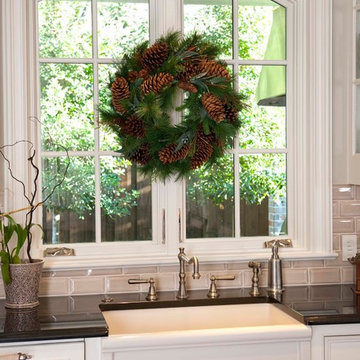
Bild på ett mycket stort vintage kök, med en rustik diskho, luckor med upphöjd panel, vita skåp, beige stänkskydd, stänkskydd i tunnelbanekakel, integrerade vitvaror och mörkt trägolv
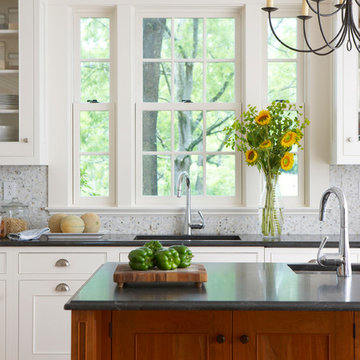
Idéer för ett avskilt, stort lantligt l-kök, med en undermonterad diskho, vita skåp, grått stänkskydd, luckor med upphöjd panel, stänkskydd i mosaik, integrerade vitvaror, mellanmörkt trägolv, en köksö och brunt golv
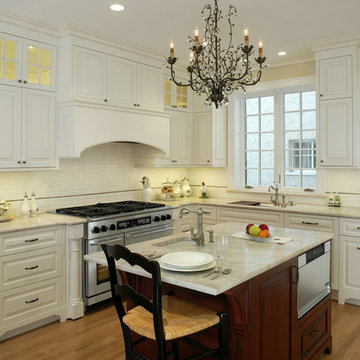
Traditional White Kitchen Renovation, Benvenuti and Stein Design Build, North Shore Chicago
Inspiration för mellanstora klassiska kök, med en undermonterad diskho, luckor med upphöjd panel, vita skåp, vitt stänkskydd, stänkskydd i tunnelbanekakel, rostfria vitvaror, bänkskiva i kvartsit, mellanmörkt trägolv och en köksö
Inspiration för mellanstora klassiska kök, med en undermonterad diskho, luckor med upphöjd panel, vita skåp, vitt stänkskydd, stänkskydd i tunnelbanekakel, rostfria vitvaror, bänkskiva i kvartsit, mellanmörkt trägolv och en köksö
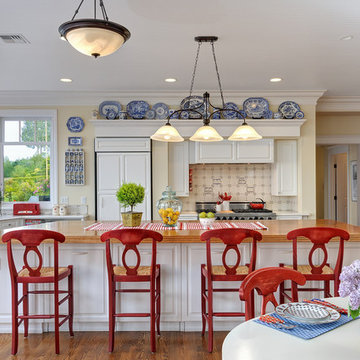
Photo by Landon Acohido, www.acophoto.com
Bild på ett stort maritimt kök, med träbänkskiva, integrerade vitvaror, luckor med upphöjd panel, en köksö, vita skåp, beige stänkskydd, stänkskydd i keramik och mellanmörkt trägolv
Bild på ett stort maritimt kök, med träbänkskiva, integrerade vitvaror, luckor med upphöjd panel, en köksö, vita skåp, beige stänkskydd, stänkskydd i keramik och mellanmörkt trägolv

Photography: Julie Soefer
Inspiration för ett mycket stort medelhavsstil kök, med en nedsänkt diskho, luckor med upphöjd panel, skåp i mörkt trä, marmorbänkskiva, beige stänkskydd, stänkskydd i stenkakel, rostfria vitvaror, travertin golv och en köksö
Inspiration för ett mycket stort medelhavsstil kök, med en nedsänkt diskho, luckor med upphöjd panel, skåp i mörkt trä, marmorbänkskiva, beige stänkskydd, stänkskydd i stenkakel, rostfria vitvaror, travertin golv och en köksö

Beautiful grand kitchen, with a classy, light and airy feel. Each piece was designed and detailed for the functionality and needs of the family.
Inredning av ett klassiskt mycket stort vit vitt kök, med en undermonterad diskho, luckor med upphöjd panel, vita skåp, marmorbänkskiva, vitt stänkskydd, stänkskydd i marmor, rostfria vitvaror, mellanmörkt trägolv, en köksö och brunt golv
Inredning av ett klassiskt mycket stort vit vitt kök, med en undermonterad diskho, luckor med upphöjd panel, vita skåp, marmorbänkskiva, vitt stänkskydd, stänkskydd i marmor, rostfria vitvaror, mellanmörkt trägolv, en köksö och brunt golv

Beautiful kitchen remodel that included moving the location of appliances and adding a large wall of pantry cabinets. Perimeter cabinets are Simply White with a Soft Gray Glaze. Island cabinet is Chelsea Gray with a Portabella Glaze. Monterrey Tile Company, Chicago Series-South Side porcelain stoneware tile on the backsplash.
Cabinetry includes rollouts, mixer lift, dog food storage, double waste basket rollout, spice pull-outs, corner drawers, custom range hood, blind corner storage, charging station in end cabinet, and double tiered silverware drawer storage. Paneled front appliances. Bosch Induction Cooktop, Zephyr Hood Insert, Bosch Microwave Drawer, Bosch Dishwasher, Bosch Double Oven, Subzero French Door Refrigerator.
General Contracting by Martin Bros. Contracting, Inc.; Cabinetry by Hoosier House Furnishing, LLC; Photography by Marie Martin Kinney.

Gourmet Kitchen
Foto på ett avskilt, mycket stort medelhavsstil beige kök, med en undermonterad diskho, luckor med upphöjd panel, skåp i mörkt trä, marmorbänkskiva, beige stänkskydd, stänkskydd i marmor, rostfria vitvaror, travertin golv, flera köksöar och beiget golv
Foto på ett avskilt, mycket stort medelhavsstil beige kök, med en undermonterad diskho, luckor med upphöjd panel, skåp i mörkt trä, marmorbänkskiva, beige stänkskydd, stänkskydd i marmor, rostfria vitvaror, travertin golv, flera köksöar och beiget golv
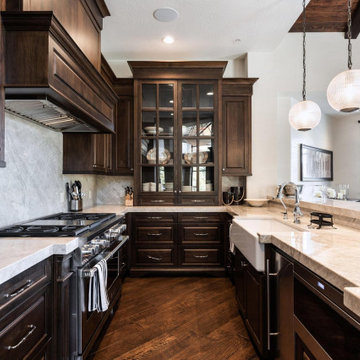
Beautiful walnut cabinets and Subzero/Wolf appliances bring quiet luxury to an incredible Park City, Utah penthouse.
Bild på ett mellanstort vintage vit vitt kök, med en rustik diskho, luckor med upphöjd panel, skåp i mörkt trä, bänkskiva i kvartsit, vitt stänkskydd, stänkskydd i sten, integrerade vitvaror, mörkt trägolv, en köksö och brunt golv
Bild på ett mellanstort vintage vit vitt kök, med en rustik diskho, luckor med upphöjd panel, skåp i mörkt trä, bänkskiva i kvartsit, vitt stänkskydd, stänkskydd i sten, integrerade vitvaror, mörkt trägolv, en köksö och brunt golv
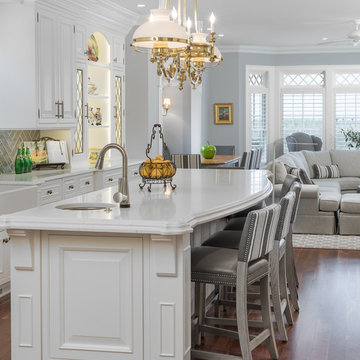
The open kitchen and family room coordinate in colors and performance fabrics; the vertical striped chair backs are echoed in sofa throw pillows. The antique brass chandelier adds warmth and history. The island has a double custom edge countertop providing a unique feature to the island, adding to its importance. The breakfast nook with custom banquette has coordinated performance fabrics.
Photography: Lauren Hagerstrom
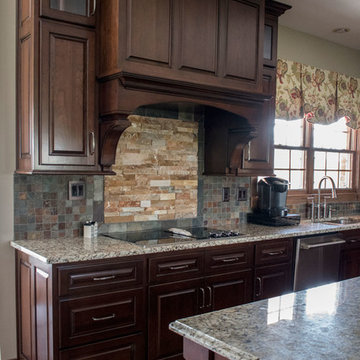
Another aspect of this Family Home Update involved gutting the Kitchen, making the layout more efficient, expanding the island, updating the custom cabinets and taking them all the way to the ceiling, and installing new appliances, countertops, backsplash and fixtures. The newly refinished floors look amazing against the new rich wood cabinet stain. The slate and ledge-stone backsplash brings the outdoors in. The island provides lots of prep space and is large enough to accommodate 4 leather saddle seat barstools.

This Beautiful Country Farmhouse rests upon 5 acres among the most incredible large Oak Trees and Rolling Meadows in all of Asheville, North Carolina. Heart-beats relax to resting rates and warm, cozy feelings surplus when your eyes lay on this astounding masterpiece. The long paver driveway invites with meticulously landscaped grass, flowers and shrubs. Romantic Window Boxes accentuate high quality finishes of handsomely stained woodwork and trim with beautifully painted Hardy Wood Siding. Your gaze enhances as you saunter over an elegant walkway and approach the stately front-entry double doors. Warm welcomes and good times are happening inside this home with an enormous Open Concept Floor Plan. High Ceilings with a Large, Classic Brick Fireplace and stained Timber Beams and Columns adjoin the Stunning Kitchen with Gorgeous Cabinets, Leathered Finished Island and Luxurious Light Fixtures. There is an exquisite Butlers Pantry just off the kitchen with multiple shelving for crystal and dishware and the large windows provide natural light and views to enjoy. Another fireplace and sitting area are adjacent to the kitchen. The large Master Bath boasts His & Hers Marble Vanity's and connects to the spacious Master Closet with built-in seating and an island to accommodate attire. Upstairs are three guest bedrooms with views overlooking the country side. Quiet bliss awaits in this loving nest amiss the sweet hills of North Carolina.
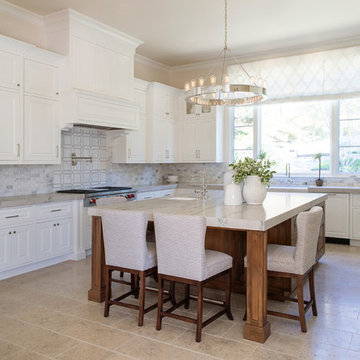
calacatta marble, classic design, custom build, kitchen island, limestone tile, new construction, polished nickel, sub-zero, white kitchen
Idéer för stora vintage grått u-kök, med en rustik diskho, vita skåp, bänkskiva i kvartsit, vitt stänkskydd, stänkskydd i marmor, rostfria vitvaror, kalkstensgolv, en köksö, beiget golv och luckor med upphöjd panel
Idéer för stora vintage grått u-kök, med en rustik diskho, vita skåp, bänkskiva i kvartsit, vitt stänkskydd, stänkskydd i marmor, rostfria vitvaror, kalkstensgolv, en köksö, beiget golv och luckor med upphöjd panel
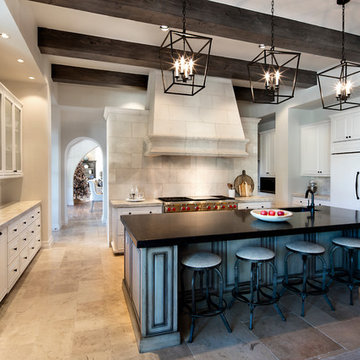
Inspiration för mycket stora klassiska kök, med en undermonterad diskho, luckor med upphöjd panel, vita skåp, granitbänkskiva och en köksö
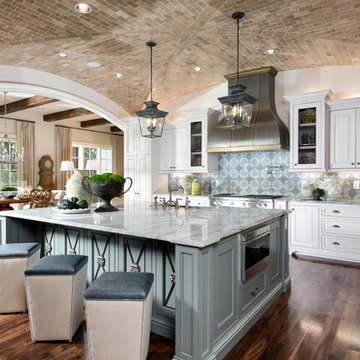
Photographer - Marty Paoletta
Inspiration för stora medelhavsstil kök, med en rustik diskho, vita skåp, granitbänkskiva, blått stänkskydd, stänkskydd i keramik, rostfria vitvaror, mörkt trägolv, en köksö, brunt golv och luckor med upphöjd panel
Inspiration för stora medelhavsstil kök, med en rustik diskho, vita skåp, granitbänkskiva, blått stänkskydd, stänkskydd i keramik, rostfria vitvaror, mörkt trägolv, en köksö, brunt golv och luckor med upphöjd panel
13 209 foton på kök, med luckor med upphöjd panel
7