13 209 foton på kök, med luckor med upphöjd panel
Sortera efter:
Budget
Sortera efter:Populärt i dag
41 - 60 av 13 209 foton
Artikel 1 av 3

This client’s vision for their kitchen/hearth room remodel was to create a harmonious space for gathering and socializing with family and friends. Without the before and after photos, you would scarcely believe this was the same home.
This huge home renovation perfectly illustrates that Dimensions In Wood’s expert team can handle every aspect of your remodeling project. Plumbing, flooring, electrical wiring, custom cabinets, structural engineering, appliances, windows, interior and exterior doors, entertainment and more. Contact us today to discuss Translating Your Visions into Reality
The client was interested in new appliance technology, cabinetry to the ceiling, and an Island large enough to seat 3. They also wanted a built-in breakfast nook, improved pantry space, more functional storage on either side of their fireplace, and a built-in appearance for the TV above the mantel. The original built-in desk was not used, and they preferred for that space to serve as a small bar area with refrigeration and a place to store their printer. We designed several plans for the space before selecting the final layout.
The new design required the removal of the soffit over the old sink, as well as a small wall beside the old refrigerator. The wall beside the stairwell had to be shortened 13 inches and a new beam installed to carry the load of the home’s 2nd story to gain enough space for the large central island. The existing closet pantry walls were also reconfigured as per the new plan.
This serves as a great reminder that Dimensions In Wood is much more than just custom cabinets.
Central to the entire custom kitchen is an 8-foot Walnut island. The huge island, which comfortably seats three, is topped with Essenza Blue quartzite. The stone’s natural striations are beautiful. Quartzite is harder than granite, and less likely to stain than other stones because of its density. The couple had to look through multiple slabs to find a piece they LOVED. The island’s custom Walnut cabinetry, built to resemble a piece of custom furniture, was stained Bronzed Walnut by Sherwin Williams.
The 4-foot Galley Workstation in the island, handles all the kitchen’s prep, serving, and cleanup needs. The Galley’s culinary tools include an upper tier cutting board, upper tier drying rack, 2 lower tier platforms, 11″ colander with non-slip handles, and 11” mixing bowl with lid and non-slip bottom. Learn more about the amazing Galley Workstation here. A Waterstone gantry faucet in a pewter finish combines a pull-down sprayer for maximum mobility and a articulated swivel spout. A water tap with reverse osmosis filter provides the highest quality drinking water. To keep a clean and sleek counter we installed a raised air switch for the garbage disposal and integrated soap dispenser. The island also houses the Thermador Sapphire 7-Program Dishwasher with a hidden touch control panel and a custom Walnut wood front. The cabinetry under the Galley Workstation features a trash roll out, as well as storage for the culinary tools.
Shortening the stairwell wall, and reframing around the stairs, which included shortening the handrail, also made room for a bi-fold door walk-in pantry with extra roll out storage and space for a small microwave. Above the panty doors is a remote controlled, electric motor powered, lift up cabinet door which hides a flat screen TV, used while the family is cooking.
To the right of the walk-in pantry is cold food storage. The Thermador, 30-inch Freedom Collection refrigerator and 24-inch built-in freezer column with internal ice maker are covered with matching cabinetry fronts. An open display space was designed above the units, creating an aesthetically beautiful wall. To the right of the refrigerator & freezer columns is a tall cabinet designed for the built-in Thermador steam and convection oven. The convention steam oven is a relatively new technology for homes, but its versatility and food quality is amazing. To the right of this is a pull-out appliance pantry which provides easy access and storage for a stand mixer, blender, and any other appliance you do not want to clutter the counter.
The most visible wall of the kitchen features the 36-inch Thermador Professional Series Harmony Gas Range with Griddle. Between the range and custom designed wood hood, a framed mosaic tile accent in the backsplash, creates a focal point. To clear the air, the Professional Series Thermador 42-inch ventilation insert provides excellent exhaust capabilities, as well as providing multi-level, vivid LED lights for beautiful illumination.
The wall cabinetry symmetrically flanks the custom hood, utilizing deeper wall cabinetry on each end, allowing for storage of oversized dishware. The base cabinetry on this wall is made up of drawers, except for the corner, which is a Kesseböhmer LeMans II. This specially designed shelf system allows ease of access in underutilized blind corners. The dual action articulation system with soft close mechanism ensures a smooth open and close.
Rounding the corner to the outside wall, the base cabinetry was built to a narrower depth, providing additional space for the island, as well as easier access to the new larger pass-thru window which serves the screen porch. The client selected Black Vermont granite countertops with an ogee edge to contrast the Linen White painted cabinetry.
The door to the screen porch was replaced with a Marvin Exterior Door with a raised panel at the bottom of the 3⁄4 glass door.
Marvin Windows replaced the other windows in the space increasing the energy efficiency and value of the home. To establish the breakfast nook, a bench with drawers and an upholstered seat was built into the bay area of the room.
Custom bookshelves were built with open shelves, cabinet doors, and drawers on either side of the fireplace. A new stone hearth and fireplace surround were installed. Above the existing mantel we built a recessed space for the flat screen television hiding all wiring inside the walls for a completely clean look.
The space that was once a desk was transformed into a bar area. The glass shelves and glass cabinet front liquor cabinet stand out. But this bar area has hidden secrets. Tucked beneath the black granite is a Thermador under-counter double drawer refrigerator with matching wood front panels. They blend in perfectly with the cabinets. A wireless printer is easily accessed on a slide out drawer. Plus, what looks like merely wooden panels on the wall are concealing recessed storage for more bottles and glasses!
Overhead recessed lighting and speaker system provide illumination and entertainment through the entire space.
This luxury home had original, solid oak flooring through most of the first floor which the homeowner obviously wanted to keep but were in desperate need of repair and refinishing. Our master craftsmen wove in new wood flooring to match the old where needed, particularly where walls had been changed and where the floor was damaged. We sanded the floors, smoothing away years of wear and tear. The entire wood floor was then uniformly stained, making it impossible to differentiate where any repairs were made.
If this renovation has inspired you, then contact us today! There is no limit to our Dimensions.

Linda Oyama Bryan, photographer
Raised panel, white cabinet kitchen with oversize island, hand hewn ceiling beams, apron front farmhouse sink and calcutta gold countertops. Dark, distressed hardwood floors. Two pendant lights. Cabinet style range hood.

This custom made kitchen cabinet boasts cherry, raised panel doors with crown molding, decorative drawer fronts, glass backsplash tile, granite counters and many added storage features. With a built in buffet with wall cabinets above and an entire wall of custom shelving, desk and media center this kitchen is truly the hub of this home. This custom made tray divider uses the extra space on top for cutting board storage.

Long View of Island, Double Wall Ovens
Inspiration för ett stort vintage vit vitt kök, med en undermonterad diskho, luckor med upphöjd panel, skåp i mellenmörkt trä, bänkskiva i kvartsit, vitt stänkskydd, stänkskydd i tunnelbanekakel, rostfria vitvaror, mellanmörkt trägolv, en köksö och brunt golv
Inspiration för ett stort vintage vit vitt kök, med en undermonterad diskho, luckor med upphöjd panel, skåp i mellenmörkt trä, bänkskiva i kvartsit, vitt stänkskydd, stänkskydd i tunnelbanekakel, rostfria vitvaror, mellanmörkt trägolv, en köksö och brunt golv

Exempel på ett mycket stort medelhavsstil grå grått kök, med en rustik diskho, luckor med upphöjd panel, blå skåp, marmorbänkskiva, grått stänkskydd, stänkskydd i marmor, integrerade vitvaror, klinkergolv i keramik, flera köksöar och beiget golv

Beautiful grand kitchen, with a classy, light and airy feel. Each piece was designed and detailed for the functionality and needs of the family.
Idéer för ett mycket stort klassiskt vit kök, med en undermonterad diskho, luckor med upphöjd panel, vita skåp, marmorbänkskiva, vitt stänkskydd, stänkskydd i marmor, rostfria vitvaror, mellanmörkt trägolv, en köksö och brunt golv
Idéer för ett mycket stort klassiskt vit kök, med en undermonterad diskho, luckor med upphöjd panel, vita skåp, marmorbänkskiva, vitt stänkskydd, stänkskydd i marmor, rostfria vitvaror, mellanmörkt trägolv, en köksö och brunt golv

Transitional kitchen in Wellborn Premier series, Hartford door style in Color Inspire custom paint Benjamin Moore BM1664 Sea Reflections
Inredning av ett klassiskt stort flerfärgad flerfärgat parallellkök, med en rustik diskho, luckor med upphöjd panel, blå skåp, marmorbänkskiva, vitt stänkskydd, stänkskydd i tunnelbanekakel, rostfria vitvaror, mellanmörkt trägolv, en köksö och flerfärgat golv
Inredning av ett klassiskt stort flerfärgad flerfärgat parallellkök, med en rustik diskho, luckor med upphöjd panel, blå skåp, marmorbänkskiva, vitt stänkskydd, stänkskydd i tunnelbanekakel, rostfria vitvaror, mellanmörkt trägolv, en köksö och flerfärgat golv
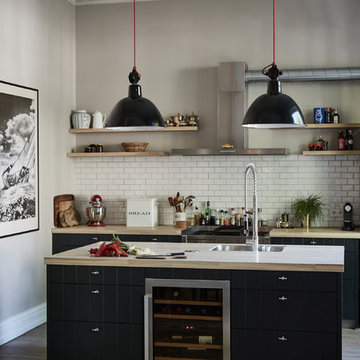
Idéer för ett modernt beige kök, med en dubbel diskho, luckor med upphöjd panel, svarta skåp, träbänkskiva, vitt stänkskydd, stänkskydd i keramik, en köksö och grått golv

Inspiration för ett stort vintage brun brunt kök, med en rustik diskho, luckor med upphöjd panel, blå skåp, träbänkskiva, blått stänkskydd, stänkskydd i keramik, rostfria vitvaror, ljust trägolv, en köksö och brunt golv
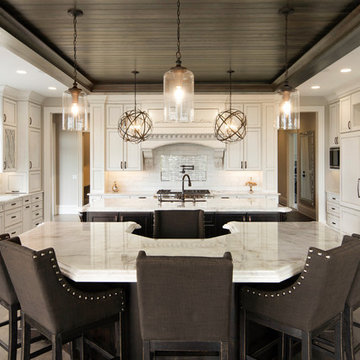
An expansive kitchen features double islands, a kitchen sink in one island, and a second sink located on an outside wall with a view out the window. This classic styled kitchen features custom white cabinets, and upset ceiling detail finished with stained ship lap and crown detail. The jewelry of this room is the beautiful variety of pendant lighting. Photo by Spacecrafting

Kitchen
Exempel på ett mycket stort medelhavsstil beige beige kök, med en rustik diskho, luckor med upphöjd panel, vita skåp, bänkskiva i kalksten, vitt stänkskydd, stänkskydd i keramik, integrerade vitvaror, mörkt trägolv, en köksö och brunt golv
Exempel på ett mycket stort medelhavsstil beige beige kök, med en rustik diskho, luckor med upphöjd panel, vita skåp, bänkskiva i kalksten, vitt stänkskydd, stänkskydd i keramik, integrerade vitvaror, mörkt trägolv, en köksö och brunt golv

This Beautiful Country Farmhouse rests upon 5 acres among the most incredible large Oak Trees and Rolling Meadows in all of Asheville, North Carolina. Heart-beats relax to resting rates and warm, cozy feelings surplus when your eyes lay on this astounding masterpiece. The long paver driveway invites with meticulously landscaped grass, flowers and shrubs. Romantic Window Boxes accentuate high quality finishes of handsomely stained woodwork and trim with beautifully painted Hardy Wood Siding. Your gaze enhances as you saunter over an elegant walkway and approach the stately front-entry double doors. Warm welcomes and good times are happening inside this home with an enormous Open Concept Floor Plan. High Ceilings with a Large, Classic Brick Fireplace and stained Timber Beams and Columns adjoin the Stunning Kitchen with Gorgeous Cabinets, Leathered Finished Island and Luxurious Light Fixtures. There is an exquisite Butlers Pantry just off the kitchen with multiple shelving for crystal and dishware and the large windows provide natural light and views to enjoy. Another fireplace and sitting area are adjacent to the kitchen. The large Master Bath boasts His & Hers Marble Vanity's and connects to the spacious Master Closet with built-in seating and an island to accommodate attire. Upstairs are three guest bedrooms with views overlooking the country side. Quiet bliss awaits in this loving nest amiss the sweet hills of North Carolina.
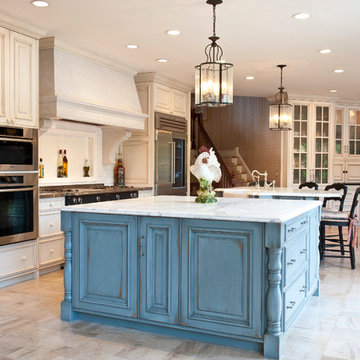
Lantlig inredning av ett mycket stort kök, med en rustik diskho, luckor med upphöjd panel, vita skåp, marmorbänkskiva, vitt stänkskydd, stänkskydd i keramik, rostfria vitvaror, flera köksöar och beiget golv

Mediterranean Style New Construction, Shay Realtors,
Scott M Grunst - Architect -
Kitchen - We designed the custom cabinets and back splash and range hood, selected and purchased lighting and furniture.

Kitchen
Photo Credit: Edgar Visuals
Klassisk inredning av ett mycket stort kök med öppen planlösning, med en trippel diskho, luckor med upphöjd panel, skåp i mörkt trä, granitbänkskiva, stänkskydd med metallisk yta, stänkskydd i glaskakel, integrerade vitvaror, kalkstensgolv, en köksö och beiget golv
Klassisk inredning av ett mycket stort kök med öppen planlösning, med en trippel diskho, luckor med upphöjd panel, skåp i mörkt trä, granitbänkskiva, stänkskydd med metallisk yta, stänkskydd i glaskakel, integrerade vitvaror, kalkstensgolv, en köksö och beiget golv

Photo Credit: Mike Kaskel, Kaskel Photo
Idéer för ett stort klassiskt kök och matrum, med en rustik diskho, luckor med upphöjd panel, grått stänkskydd, stänkskydd i tunnelbanekakel, mörkt trägolv, en köksö, brunt golv, grå skåp, bänkskiva i kvartsit och rostfria vitvaror
Idéer för ett stort klassiskt kök och matrum, med en rustik diskho, luckor med upphöjd panel, grått stänkskydd, stänkskydd i tunnelbanekakel, mörkt trägolv, en köksö, brunt golv, grå skåp, bänkskiva i kvartsit och rostfria vitvaror
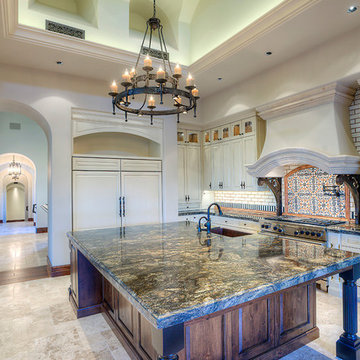
We absolutely adore this kitchen's arched entryways, the integrated appliances (built-in fridge!), white painted cabinets, ceiling design, and granite countertops.
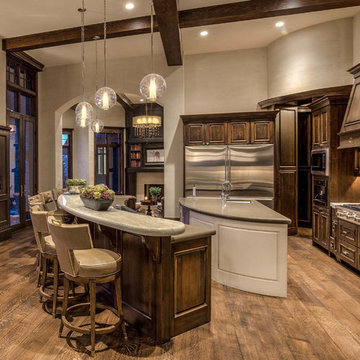
Exempel på ett mycket stort klassiskt kök, med en rustik diskho, luckor med upphöjd panel, skåp i mörkt trä, granitbänkskiva, grått stänkskydd, stänkskydd i sten, rostfria vitvaror, mörkt trägolv, flera köksöar och brunt golv
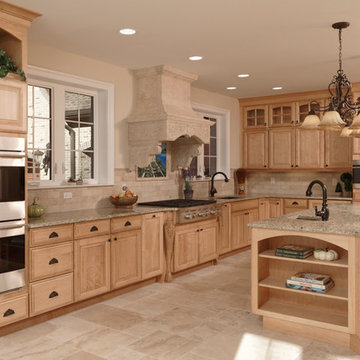
Bob Narod Photographer
Idéer för att renovera ett mycket stort lantligt kök, med en enkel diskho, luckor med upphöjd panel, skåp i ljust trä, granitbänkskiva, stänkskydd i tunnelbanekakel, rostfria vitvaror, klinkergolv i porslin och en köksö
Idéer för att renovera ett mycket stort lantligt kök, med en enkel diskho, luckor med upphöjd panel, skåp i ljust trä, granitbänkskiva, stänkskydd i tunnelbanekakel, rostfria vitvaror, klinkergolv i porslin och en köksö
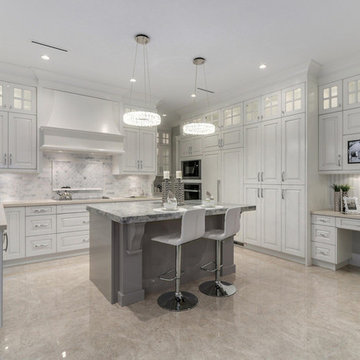
Exempel på ett stort klassiskt kök, med en dubbel diskho, luckor med upphöjd panel, vita skåp, bänkskiva i kvartsit, grått stänkskydd, stänkskydd i stenkakel, vita vitvaror, klinkergolv i porslin och en köksö
13 209 foton på kök, med luckor med upphöjd panel
3