13 209 foton på kök, med luckor med upphöjd panel
Sortera efter:
Budget
Sortera efter:Populärt i dag
21 - 40 av 13 209 foton
Artikel 1 av 3

Jason Taylor
Exempel på ett mycket stort klassiskt beige beige kök, med flera köksöar, en undermonterad diskho, luckor med upphöjd panel, vita skåp, marmorbänkskiva, flerfärgad stänkskydd, stänkskydd i mosaik, rostfria vitvaror, marmorgolv och beiget golv
Exempel på ett mycket stort klassiskt beige beige kök, med flera köksöar, en undermonterad diskho, luckor med upphöjd panel, vita skåp, marmorbänkskiva, flerfärgad stänkskydd, stänkskydd i mosaik, rostfria vitvaror, marmorgolv och beiget golv

Inspiration för avskilda, mycket stora klassiska l-kök, med en undermonterad diskho, luckor med upphöjd panel, vita skåp, bänkskiva i kalksten, beige stänkskydd, stänkskydd i stenkakel, integrerade vitvaror, tegelgolv och en köksö
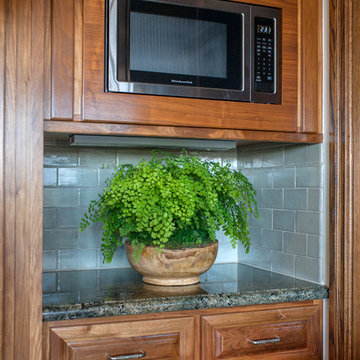
Steven Dewall
Idéer för avskilda, stora vintage parallellkök, med en undermonterad diskho, luckor med upphöjd panel, skåp i mörkt trä, granitbänkskiva, grått stänkskydd, stänkskydd i keramik, integrerade vitvaror, klinkergolv i porslin och en köksö
Idéer för avskilda, stora vintage parallellkök, med en undermonterad diskho, luckor med upphöjd panel, skåp i mörkt trä, granitbänkskiva, grått stänkskydd, stänkskydd i keramik, integrerade vitvaror, klinkergolv i porslin och en köksö
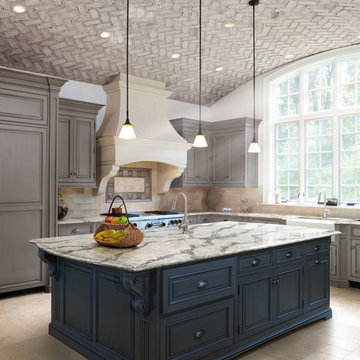
Klassisk inredning av ett avskilt, stort l-kök, med en rustik diskho, luckor med upphöjd panel, grå skåp, bänkskiva i kvartsit, beige stänkskydd, stänkskydd i stenkakel, integrerade vitvaror, travertin golv och en köksö
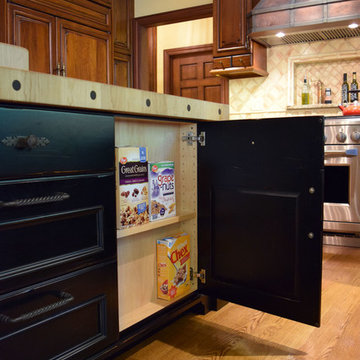
Tina Greenslade
Foto på ett stort amerikanskt kök, med en dubbel diskho, luckor med upphöjd panel, skåp i mörkt trä, granitbänkskiva, beige stänkskydd, stänkskydd i keramik, rostfria vitvaror, ljust trägolv och en köksö
Foto på ett stort amerikanskt kök, med en dubbel diskho, luckor med upphöjd panel, skåp i mörkt trä, granitbänkskiva, beige stänkskydd, stänkskydd i keramik, rostfria vitvaror, ljust trägolv och en köksö
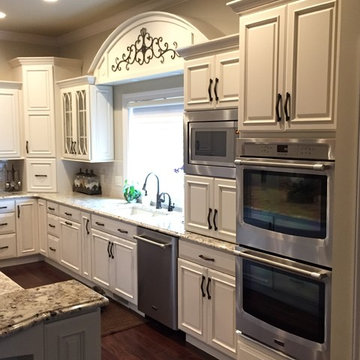
This homeowner inspired of a French Colonial kitchen & master bath in his expansive new addition. We were able to incorporate his favorite design elements while staying within budget for a truly breathtaking finished product! The kitchen was designed using Starmark Cabinetry's Huntingford Maple door style finished in a tinted varnish color called Macadamia. The hardware used is from Berenson's Opus Collection in Rubbed Bronze.

Kitchen in the Blue Ridge Home from Arthur Rutenberg Homes by American Eagle Builders in The Cliffs Valley, Travelers Rest, SC
Idéer för att renovera ett mycket stort rustikt kök med öppen planlösning, med en rustik diskho, luckor med upphöjd panel, granitbänkskiva, mellanmörkt trägolv, en köksö, brunt stänkskydd, stänkskydd i keramik, integrerade vitvaror, vita skåp och brunt golv
Idéer för att renovera ett mycket stort rustikt kök med öppen planlösning, med en rustik diskho, luckor med upphöjd panel, granitbänkskiva, mellanmörkt trägolv, en köksö, brunt stänkskydd, stänkskydd i keramik, integrerade vitvaror, vita skåp och brunt golv

These clients came to my office looking for an architect who could design their "empty nest" home that would be the focus of their soon to be extended family. A place where the kids and grand kids would want to hang out: with a pool, open family room/ kitchen, garden; but also one-story so there wouldn't be any unnecessary stairs to climb. They wanted the design to feel like "old Pasadena" with the coziness and attention to detail that the era embraced. My sensibilities led me to recall the wonderful classic mansions of San Marino, so I designed a manor house clad in trim Bluestone with a steep French slate roof and clean white entry, eave and dormer moldings that would blend organically with the future hardscape plan and thoughtfully landscaped grounds.
The site was a deep, flat lot that had been half of the old Joan Crawford estate; the part that had an abandoned swimming pool and small cabana. I envisioned a pavilion filled with natural light set in a beautifully planted park with garden views from all sides. Having a one-story house allowed for tall and interesting shaped ceilings that carved into the sheer angles of the roof. The most private area of the house would be the central loggia with skylights ensconced in a deep woodwork lattice grid and would be reminiscent of the outdoor “Salas” found in early Californian homes. The family would soon gather there and enjoy warm afternoons and the wonderfully cool evening hours together.
Working with interior designer Jeffrey Hitchcock, we designed an open family room/kitchen with high dark wood beamed ceilings, dormer windows for daylight, custom raised panel cabinetry, granite counters and a textured glass tile splash. Natural light and gentle breezes flow through the many French doors and windows located to accommodate not only the garden views, but the prevailing sun and wind as well. The graceful living room features a dramatic vaulted white painted wood ceiling and grand fireplace flanked by generous double hung French windows and elegant drapery. A deeply cased opening draws one into the wainscot paneled dining room that is highlighted by hand painted scenic wallpaper and a barrel vaulted ceiling. The walnut paneled library opens up to reveal the waterfall feature in the back garden. Equally picturesque and restful is the view from the rotunda in the master bedroom suite.
Architect: Ward Jewell Architect, AIA
Interior Design: Jeffrey Hitchcock Enterprises
Contractor: Synergy General Contractors, Inc.
Landscape Design: LZ Design Group, Inc.
Photography: Laura Hull
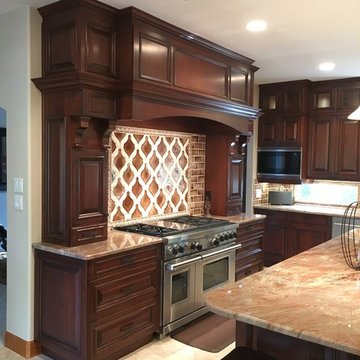
Custom cabinetry and Custom Hood Designed by Scott Haig, CKD of Bay Area Kitchens.
Custom cabinets are Wood-Mode "Barcelona" door style with our "Esquire" finish on cherry, and feature heavy styling and intricate moldings.
Hood was custom built by Wood-Mode, and has a Vent-A-Hood stainless steel liner.
Countertops are Crema Bordeaux 3cm
Backsplash tile from Architectural Design Resources (ADR) in Houston.
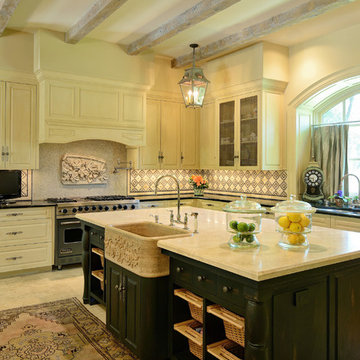
Trey Hunter Photography
Inspiration för ett stort vintage kök, med en köksö, en rustik diskho, luckor med upphöjd panel, skåp i mörkt trä, granitbänkskiva, flerfärgad stänkskydd, stänkskydd i mosaik, rostfria vitvaror och kalkstensgolv
Inspiration för ett stort vintage kök, med en köksö, en rustik diskho, luckor med upphöjd panel, skåp i mörkt trä, granitbänkskiva, flerfärgad stänkskydd, stänkskydd i mosaik, rostfria vitvaror och kalkstensgolv
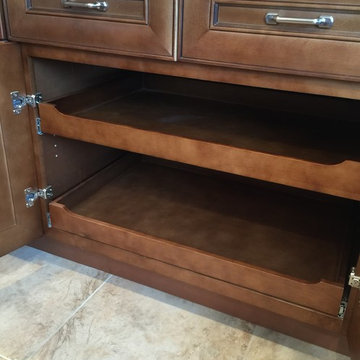
Every kitchen should also have pull outs.
Inredning av ett amerikanskt stort kök, med en rustik diskho, luckor med upphöjd panel, skåp i mellenmörkt trä, bänkskiva i kvartsit, beige stänkskydd, stänkskydd i stenkakel, rostfria vitvaror, klinkergolv i porslin och en köksö
Inredning av ett amerikanskt stort kök, med en rustik diskho, luckor med upphöjd panel, skåp i mellenmörkt trä, bänkskiva i kvartsit, beige stänkskydd, stänkskydd i stenkakel, rostfria vitvaror, klinkergolv i porslin och en köksö
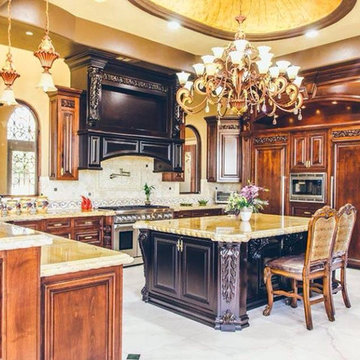
Kitchen with island and bar with matching granite slab counters and custom wood cabinets
Inspiration för mycket stora klassiska kök, med granitbänkskiva, beige stänkskydd, stänkskydd i stenkakel, marmorgolv, en köksö, luckor med upphöjd panel, skåp i mörkt trä, integrerade vitvaror och vitt golv
Inspiration för mycket stora klassiska kök, med granitbänkskiva, beige stänkskydd, stänkskydd i stenkakel, marmorgolv, en köksö, luckor med upphöjd panel, skåp i mörkt trä, integrerade vitvaror och vitt golv
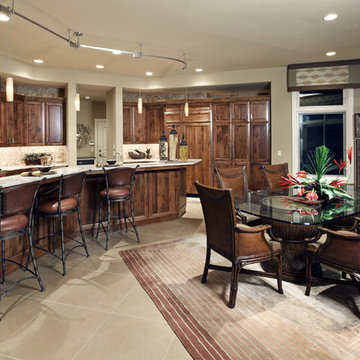
Bild på ett mycket stort vintage vit vitt kök, med en undermonterad diskho, luckor med upphöjd panel, skåp i mörkt trä, bänkskiva i kvartsit, beige stänkskydd, stänkskydd i mosaik, integrerade vitvaror, klinkergolv i porslin, en köksö och beiget golv

Foto på ett stort funkis linjärt kök med öppen planlösning, med en rustik diskho, vita skåp, bänkskiva i kvartsit, grått stänkskydd, stänkskydd i keramik, rostfria vitvaror, bambugolv, en köksö och luckor med upphöjd panel

Jonathan Ivy Productions
Idéer för medelhavsstil kök, med en enkel diskho, gult stänkskydd, integrerade vitvaror, luckor med upphöjd panel, bänkskiva i kalksten och grå skåp
Idéer för medelhavsstil kök, med en enkel diskho, gult stänkskydd, integrerade vitvaror, luckor med upphöjd panel, bänkskiva i kalksten och grå skåp
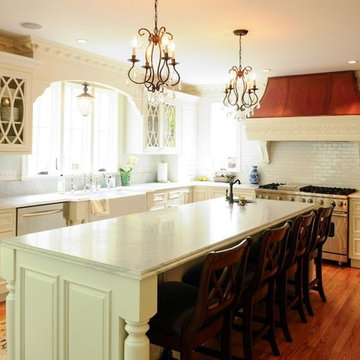
isEd Collier Photography
Idéer för stora vintage kök och matrum, med en rustik diskho, luckor med upphöjd panel, vita skåp, marmorbänkskiva, stänkskydd i tunnelbanekakel, rostfria vitvaror, vitt stänkskydd, ljust trägolv och en köksö
Idéer för stora vintage kök och matrum, med en rustik diskho, luckor med upphöjd panel, vita skåp, marmorbänkskiva, stänkskydd i tunnelbanekakel, rostfria vitvaror, vitt stänkskydd, ljust trägolv och en köksö

CHIPPER HATTER PHOTOGRAPHY
Idéer för att renovera ett mycket stort vintage kök, med en undermonterad diskho, luckor med upphöjd panel, skåp i mörkt trä, granitbänkskiva, svart stänkskydd, stänkskydd i keramik, svarta vitvaror, mörkt trägolv och en köksö
Idéer för att renovera ett mycket stort vintage kök, med en undermonterad diskho, luckor med upphöjd panel, skåp i mörkt trä, granitbänkskiva, svart stänkskydd, stänkskydd i keramik, svarta vitvaror, mörkt trägolv och en köksö
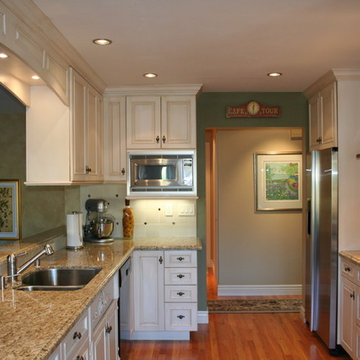
White Glazed Cabinets Galley Kitchen
Bild på ett stort vintage kök, med en dubbel diskho, luckor med upphöjd panel, vita skåp, granitbänkskiva, beige stänkskydd, stänkskydd i keramik, rostfria vitvaror och ljust trägolv
Bild på ett stort vintage kök, med en dubbel diskho, luckor med upphöjd panel, vita skåp, granitbänkskiva, beige stänkskydd, stänkskydd i keramik, rostfria vitvaror och ljust trägolv

Builder: Markay Johnson Construction
visit: www.mjconstruction.com
Project Details:
Located on a beautiful corner lot of just over one acre, this sumptuous home presents Country French styling – with leaded glass windows, half-timber accents, and a steeply pitched roof finished in varying shades of slate. Completed in 2006, the home is magnificently appointed with traditional appeal and classic elegance surrounding a vast center terrace that accommodates indoor/outdoor living so easily. Distressed walnut floors span the main living areas, numerous rooms are accented with a bowed wall of windows, and ceilings are architecturally interesting and unique. There are 4 additional upstairs bedroom suites with the convenience of a second family room, plus a fully equipped guest house with two bedrooms and two bathrooms. Equally impressive are the resort-inspired grounds, which include a beautiful pool and spa just beyond the center terrace and all finished in Connecticut bluestone. A sport court, vast stretches of level lawn, and English gardens manicured to perfection complete the setting.
Photographer: Bernard Andre Photography
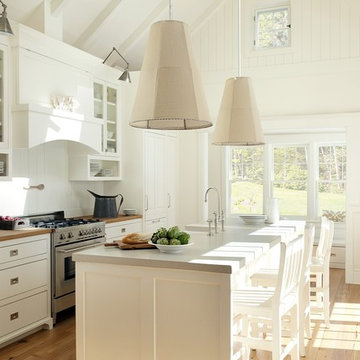
2011 EcoHome Design Award Winner
Key to the successful design were the homeowner priorities of family health, energy performance, and optimizing the walk-to-town construction site. To maintain health and air quality, the home features a fresh air ventilation system with energy recovery, a whole house HEPA filtration system, radiant & radiator heating distribution, and low/no VOC materials. The home’s energy performance focuses on passive heating/cooling techniques, natural daylighting, an improved building envelope, and efficient mechanical systems, collectively achieving overall energy performance of 50% better than code. To address the site opportunities, the home utilizes a footprint that maximizes southern exposure in the rear while still capturing the park view in the front.
ZeroEnergy Design | Green Architecture & Mechanical Design
www.ZeroEnergy.com
Kauffman Tharp Design | Interior Design
www.ktharpdesign.com
Photos by Eric Roth
13 209 foton på kök, med luckor med upphöjd panel
2