5 451 foton på kök, med marmorbänkskiva och klinkergolv i keramik
Sortera efter:
Budget
Sortera efter:Populärt i dag
1 - 20 av 5 451 foton
Artikel 1 av 3

Classic vintage inspired design with marble counter tops. Dark tone cabinets and glass top dining table.
Exempel på ett stort klassiskt kök, med luckor med upphöjd panel, skåp i mörkt trä, beige stänkskydd, en köksö, marmorbänkskiva, klinkergolv i keramik, en dubbel diskho, stänkskydd i porslinskakel, rostfria vitvaror och beiget golv
Exempel på ett stort klassiskt kök, med luckor med upphöjd panel, skåp i mörkt trä, beige stänkskydd, en köksö, marmorbänkskiva, klinkergolv i keramik, en dubbel diskho, stänkskydd i porslinskakel, rostfria vitvaror och beiget golv

Photo : BCDF Studio
Inredning av ett modernt stort vit linjärt vitt kök och matrum, med en undermonterad diskho, luckor med profilerade fronter, skåp i ljust trä, marmorbänkskiva, vitt stänkskydd, stänkskydd i marmor, integrerade vitvaror, klinkergolv i keramik, en köksö och beiget golv
Inredning av ett modernt stort vit linjärt vitt kök och matrum, med en undermonterad diskho, luckor med profilerade fronter, skåp i ljust trä, marmorbänkskiva, vitt stänkskydd, stänkskydd i marmor, integrerade vitvaror, klinkergolv i keramik, en köksö och beiget golv

Maritim inredning av ett mellanstort grå grått kök, med vita skåp, marmorbänkskiva, grått stänkskydd, stänkskydd i marmor, klinkergolv i keramik, beiget golv, släta luckor och en halv köksö

The Atherton House is a family compound for a professional couple in the tech industry, and their two teenage children. After living in Singapore, then Hong Kong, and building homes there, they looked forward to continuing their search for a new place to start a life and set down roots.
The site is located on Atherton Avenue on a flat, 1 acre lot. The neighboring lots are of a similar size, and are filled with mature planting and gardens. The brief on this site was to create a house that would comfortably accommodate the busy lives of each of the family members, as well as provide opportunities for wonder and awe. Views on the site are internal. Our goal was to create an indoor- outdoor home that embraced the benign California climate.
The building was conceived as a classic “H” plan with two wings attached by a double height entertaining space. The “H” shape allows for alcoves of the yard to be embraced by the mass of the building, creating different types of exterior space. The two wings of the home provide some sense of enclosure and privacy along the side property lines. The south wing contains three bedroom suites at the second level, as well as laundry. At the first level there is a guest suite facing east, powder room and a Library facing west.
The north wing is entirely given over to the Primary suite at the top level, including the main bedroom, dressing and bathroom. The bedroom opens out to a roof terrace to the west, overlooking a pool and courtyard below. At the ground floor, the north wing contains the family room, kitchen and dining room. The family room and dining room each have pocketing sliding glass doors that dissolve the boundary between inside and outside.
Connecting the wings is a double high living space meant to be comfortable, delightful and awe-inspiring. A custom fabricated two story circular stair of steel and glass connects the upper level to the main level, and down to the basement “lounge” below. An acrylic and steel bridge begins near one end of the stair landing and flies 40 feet to the children’s bedroom wing. People going about their day moving through the stair and bridge become both observed and observer.
The front (EAST) wall is the all important receiving place for guests and family alike. There the interplay between yin and yang, weathering steel and the mature olive tree, empower the entrance. Most other materials are white and pure.
The mechanical systems are efficiently combined hydronic heating and cooling, with no forced air required.

Inspiration för stora, avskilda klassiska flerfärgat u-kök, med en rustik diskho, vita skåp, stänkskydd i sten, integrerade vitvaror, klinkergolv i keramik, en köksö, luckor med upphöjd panel, marmorbänkskiva, flerfärgad stänkskydd och brunt golv

Inredning av ett modernt mycket stort grå grått kök, med släta luckor, grå skåp, en köksö, en dubbel diskho, marmorbänkskiva, grått stänkskydd, stänkskydd i sten, rostfria vitvaror, klinkergolv i keramik och grått golv

Inspiration för maritima kök och matrum, med en rustik diskho, skåp i ljust trä, marmorbänkskiva, rostfria vitvaror, klinkergolv i keramik, grått golv, stänkskydd i marmor och en köksö

The project brief was to modernise, renovate and extend an existing property in Walsall, UK. Maintaining a classic but modern style, the property was extended and finished with a light grey render and grey stone slip cladding. Large windows, lantern-style skylights and roof skylights allow plenty of light into the open-plan spaces and rooms.
The full-height stone clad gable to the rear houses the main staircase, receiving plenty of daylight

The patterned encaustic tiles were placed in a random pattern as the the splashback
Idéer för ett avskilt, stort eklektiskt vit l-kök, med en enkel diskho, släta luckor, grå skåp, marmorbänkskiva, blått stänkskydd, stänkskydd i cementkakel, rostfria vitvaror, klinkergolv i keramik och grått golv
Idéer för ett avskilt, stort eklektiskt vit l-kök, med en enkel diskho, släta luckor, grå skåp, marmorbänkskiva, blått stänkskydd, stänkskydd i cementkakel, rostfria vitvaror, klinkergolv i keramik och grått golv
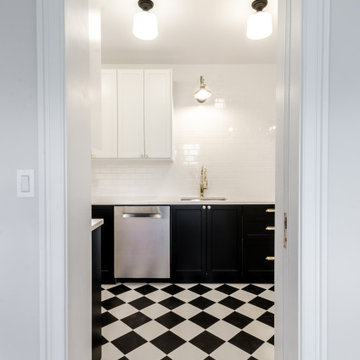
Inspiration för mellanstora moderna vitt kök, med en undermonterad diskho, skåp i shakerstil, svarta skåp, marmorbänkskiva, vitt stänkskydd, stänkskydd i tunnelbanekakel, rostfria vitvaror, klinkergolv i keramik och vitt golv

Un chantier entièrement mené à distance. Notre client, pour des raisons professionnelles, est souvent en déplacement à l’étranger. Ce chantier, qui met le vert à l’honneur, a donc été piloté entièrement à distance. Terminé dans les temps, il a été finalisé juste avant la naissance du petit dernier de la famille !

Photos by Courtney Apple
Klassisk inredning av ett mellanstort grå grått l-kök, med en undermonterad diskho, skåp i shakerstil, vita skåp, marmorbänkskiva, grått stänkskydd, stänkskydd i keramik, rostfria vitvaror, klinkergolv i keramik, en köksö och grått golv
Klassisk inredning av ett mellanstort grå grått l-kök, med en undermonterad diskho, skåp i shakerstil, vita skåp, marmorbänkskiva, grått stänkskydd, stänkskydd i keramik, rostfria vitvaror, klinkergolv i keramik, en köksö och grått golv
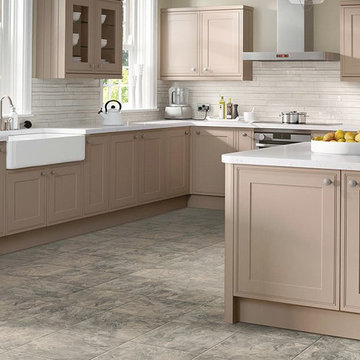
Inspiration för ett mellanstort vintage vit vitt kök, med en rustik diskho, beige skåp, vitt stänkskydd, rostfria vitvaror, klinkergolv i keramik, en köksö, luckor med infälld panel, marmorbänkskiva, stänkskydd i porslinskakel och grått golv
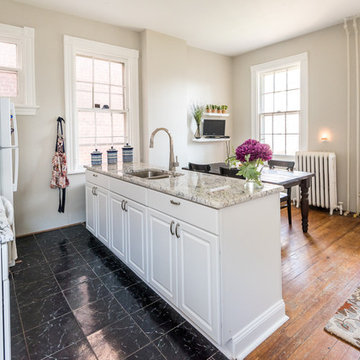
Idéer för ett litet modernt kök, med luckor med upphöjd panel, vita skåp, marmorbänkskiva, en dubbel diskho, vita vitvaror och klinkergolv i keramik
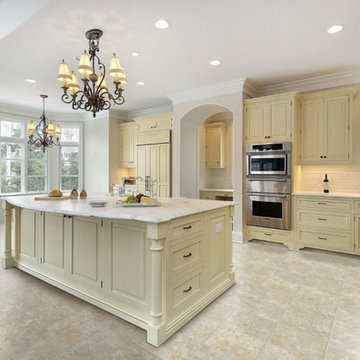
Idéer för ett stort klassiskt kök, med en undermonterad diskho, luckor med upphöjd panel, vita skåp, marmorbänkskiva, vitt stänkskydd, rostfria vitvaror, klinkergolv i keramik, en köksö och grått golv

Felipe Tozzato, Phillip Banks Construction
Bild på ett funkis parallellkök, med en undermonterad diskho, släta luckor, vita skåp, rostfria vitvaror, marmorbänkskiva, vitt stänkskydd och klinkergolv i keramik
Bild på ett funkis parallellkök, med en undermonterad diskho, släta luckor, vita skåp, rostfria vitvaror, marmorbänkskiva, vitt stänkskydd och klinkergolv i keramik

Luca Tranquilli
Idéer för att renovera ett mellanstort lantligt linjärt kök, med en nedsänkt diskho, blå skåp, blått stänkskydd, rostfria vitvaror, luckor med infälld panel, marmorbänkskiva, stänkskydd i keramik och klinkergolv i keramik
Idéer för att renovera ett mellanstort lantligt linjärt kök, med en nedsänkt diskho, blå skåp, blått stänkskydd, rostfria vitvaror, luckor med infälld panel, marmorbänkskiva, stänkskydd i keramik och klinkergolv i keramik
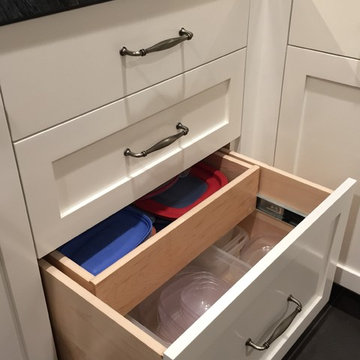
Double drawer stacks Tupperware containers on bottom and lids in top drawer.
Idéer för att renovera ett stort vintage kök, med en rustik diskho, skåp i shakerstil, vita skåp, marmorbänkskiva, beige stänkskydd, stänkskydd i tunnelbanekakel, rostfria vitvaror, klinkergolv i keramik och en köksö
Idéer för att renovera ett stort vintage kök, med en rustik diskho, skåp i shakerstil, vita skåp, marmorbänkskiva, beige stänkskydd, stänkskydd i tunnelbanekakel, rostfria vitvaror, klinkergolv i keramik och en köksö

Architectural / Interior Design,Kitchen Cabinetry, Island, Trestle Table with Matching Benches, Decorative Millwork, Leaded Glass & Metal Work: Designed and Fabricated by Michelle Rein & Ariel Snyders of American Artisans. Photo by: Michele Lee Willson
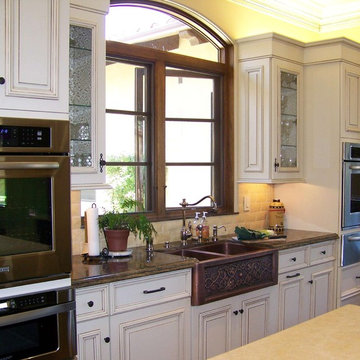
Bild på ett stort vintage kök, med rostfria vitvaror, en rustik diskho, marmorbänkskiva, vita skåp, beige stänkskydd, stänkskydd i stenkakel, luckor med upphöjd panel, klinkergolv i keramik, flera köksöar och beiget golv
5 451 foton på kök, med marmorbänkskiva och klinkergolv i keramik
1