5 451 foton på kök, med marmorbänkskiva och klinkergolv i keramik
Sortera efter:
Budget
Sortera efter:Populärt i dag
61 - 80 av 5 451 foton
Artikel 1 av 3

Bild på ett lantligt vit vitt kök och matrum, med en rustik diskho, skåp i shakerstil, vita skåp, marmorbänkskiva, vitt stänkskydd, stänkskydd i trä, rostfria vitvaror, flera köksöar, brunt golv och klinkergolv i keramik
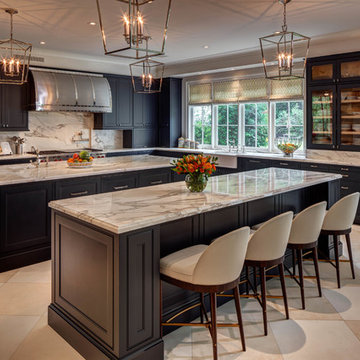
Photos by Alan Blakely
Inspiration för ett avskilt vintage l-kök, med en rustik diskho, luckor med glaspanel, skåp i mörkt trä, marmorbänkskiva, vitt stänkskydd, rostfria vitvaror, klinkergolv i keramik och flera köksöar
Inspiration för ett avskilt vintage l-kök, med en rustik diskho, luckor med glaspanel, skåp i mörkt trä, marmorbänkskiva, vitt stänkskydd, rostfria vitvaror, klinkergolv i keramik och flera köksöar
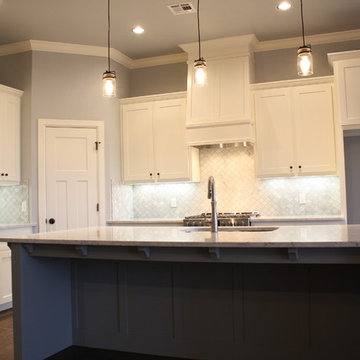
White shaker style cabinets with honed Cararra marble countertops, and Oil Rubbed Bronze hardware. Complementary quartefoil patterned cararra marble backsplash. Large island painted grey to contrast white woodwork. Farmhouse style bar pendants. Wood tile was used throughout the house for the sand-and-finish wood look, but without the risk of water damage.

www.pollytootal.com - Polly Tootal
Foto på ett stort funkis parallellkök, med släta luckor, grå skåp, marmorbänkskiva, vitt stänkskydd, glaspanel som stänkskydd, svarta vitvaror, klinkergolv i keramik och en köksö
Foto på ett stort funkis parallellkök, med släta luckor, grå skåp, marmorbänkskiva, vitt stänkskydd, glaspanel som stänkskydd, svarta vitvaror, klinkergolv i keramik och en köksö

Luxury living done with energy-efficiency in mind. From the Insulated Concrete Form walls to the solar panels, this home has energy-efficient features at every turn. Luxury abounds with hardwood floors from a tobacco barn, custom cabinets, to vaulted ceilings. The indoor basketball court and golf simulator give family and friends plenty of fun options to explore. This home has it all.
Elise Trissel photograph
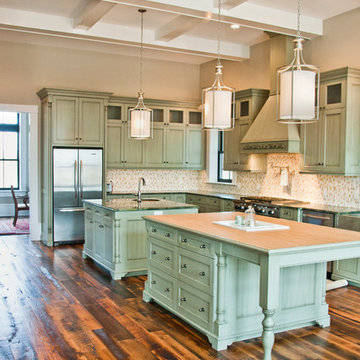
Luxury living done with energy-efficiency in mind. From the Insulated Concrete Form walls to the solar panels, this home has energy-efficient features at every turn. Luxury abounds with hardwood floors from a tobacco barn, custom cabinets, to vaulted ceilings. The indoor basketball court and golf simulator give family and friends plenty of fun options to explore. This home has it all.
Elise Trissel photograph

James Yochum Photography
Bild på ett avskilt, stort eklektiskt parallellkök, med stänkskydd i metallkakel, stänkskydd med metallisk yta, luckor med upphöjd panel, gröna skåp, rostfria vitvaror, en undermonterad diskho, marmorbänkskiva, klinkergolv i keramik och en köksö
Bild på ett avskilt, stort eklektiskt parallellkök, med stänkskydd i metallkakel, stänkskydd med metallisk yta, luckor med upphöjd panel, gröna skåp, rostfria vitvaror, en undermonterad diskho, marmorbänkskiva, klinkergolv i keramik och en köksö

In this great light and bright kitchen my client was looking for a beach look, including new floors, lots of white, and an open, airy, feel.
This kitchen complements Bathroom Remodel 06 - Bath #1 and Bathroom Remodel 06 - Bath #2 as part of the same house remodel, all with beach house in mind.
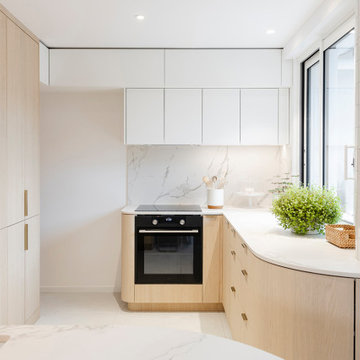
Idéer för att renovera ett kök, med marmorbänkskiva, stänkskydd i marmor och klinkergolv i keramik

This bought off plan 9 year old home lacked all personality for my clients, option A,B,C in these new developments end up needing a lot of personalisation. we removed the entire kitchen/dining area and flooring. It was far from desireable. Now with new warming underfloor heating throughout, bright and fresh new palette, bespoke built furniture and a totally NEW layout. This Home is more than they have ever wanted! its incredible and the space also feels so much larger due to the design planned and products used. Finished to an excellent standard with our trade team.

Zinc clad kitchen details
Idéer för att renovera ett funkis vit vitt kök med öppen planlösning, med en integrerad diskho, släta luckor, turkosa skåp, marmorbänkskiva, vitt stänkskydd, stänkskydd i keramik, klinkergolv i keramik, en köksö och grått golv
Idéer för att renovera ett funkis vit vitt kök med öppen planlösning, med en integrerad diskho, släta luckor, turkosa skåp, marmorbänkskiva, vitt stänkskydd, stänkskydd i keramik, klinkergolv i keramik, en köksö och grått golv

Kitchen By 2id Interiors
Photo Credits Emilio Collavino
Inredning av ett modernt stort vit vitt kök, med en enkel diskho, släta luckor, skåp i mellenmörkt trä, marmorbänkskiva, vitt stänkskydd, stänkskydd i marmor, rostfria vitvaror, klinkergolv i keramik, en köksö och vitt golv
Inredning av ett modernt stort vit vitt kök, med en enkel diskho, släta luckor, skåp i mellenmörkt trä, marmorbänkskiva, vitt stänkskydd, stänkskydd i marmor, rostfria vitvaror, klinkergolv i keramik, en köksö och vitt golv
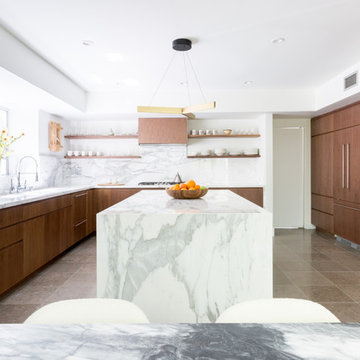
Amy Bartlam
Idéer för att renovera ett stort funkis kök, med en undermonterad diskho, släta luckor, bruna skåp, marmorbänkskiva, vitt stänkskydd, stänkskydd i marmor, integrerade vitvaror, klinkergolv i keramik, en köksö och grått golv
Idéer för att renovera ett stort funkis kök, med en undermonterad diskho, släta luckor, bruna skåp, marmorbänkskiva, vitt stänkskydd, stänkskydd i marmor, integrerade vitvaror, klinkergolv i keramik, en köksö och grått golv
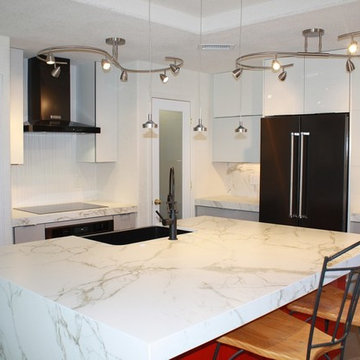
Idéer för små funkis kök, med en rustik diskho, släta luckor, vita skåp, marmorbänkskiva, stänkskydd i marmor, svarta vitvaror, klinkergolv i keramik och en köksö
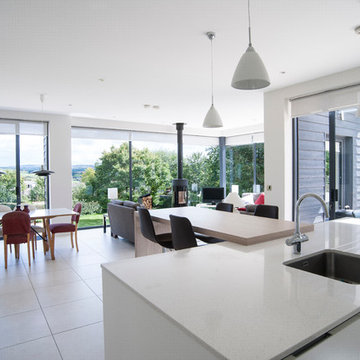
Inspiration för ett mellanstort funkis linjärt kök med öppen planlösning, med en integrerad diskho, släta luckor, vita skåp, marmorbänkskiva, vitt stänkskydd, stänkskydd i sten, integrerade vitvaror, klinkergolv i keramik och en köksö

Builder: J. Peterson Homes
Interior Designer: Francesca Owens
Photographers: Ashley Avila Photography, Bill Hebert, & FulView
Capped by a picturesque double chimney and distinguished by its distinctive roof lines and patterned brick, stone and siding, Rookwood draws inspiration from Tudor and Shingle styles, two of the world’s most enduring architectural forms. Popular from about 1890 through 1940, Tudor is characterized by steeply pitched roofs, massive chimneys, tall narrow casement windows and decorative half-timbering. Shingle’s hallmarks include shingled walls, an asymmetrical façade, intersecting cross gables and extensive porches. A masterpiece of wood and stone, there is nothing ordinary about Rookwood, which combines the best of both worlds.
Once inside the foyer, the 3,500-square foot main level opens with a 27-foot central living room with natural fireplace. Nearby is a large kitchen featuring an extended island, hearth room and butler’s pantry with an adjacent formal dining space near the front of the house. Also featured is a sun room and spacious study, both perfect for relaxing, as well as two nearby garages that add up to almost 1,500 square foot of space. A large master suite with bath and walk-in closet which dominates the 2,700-square foot second level which also includes three additional family bedrooms, a convenient laundry and a flexible 580-square-foot bonus space. Downstairs, the lower level boasts approximately 1,000 more square feet of finished space, including a recreation room, guest suite and additional storage.

Blue custom cabinetry designed to fashion a period Butler's Pantry serves as a Beverage and entertainment bar with concealed beverage refrigerator on the left and ice maker on the right. White marble counters with polished nickel bar faucet complete the look.
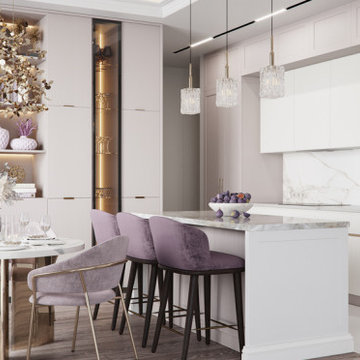
Золотые элементы, лёгкий текстиль, пастельные сиреневые оттенки задают атмосферу изысканности и интеллигентности. Интерьер квартиры в светлой гамме стал более выразительным и динамичным после наполнения контрастной мебелью. Оттенок благородный, но не тяжелый и холодный.

Idéer för ett stort modernt svart kök, med en enkel diskho, släta luckor, skåp i mörkt trä, marmorbänkskiva, vitt stänkskydd, stänkskydd i keramik, svarta vitvaror, klinkergolv i keramik, en köksö och beiget golv

The kitchen is in a beautifully newly constructed multi-level luxury home
The clients brief was a design where spaces have an architectural design flow to maintain a stylistic integrity
Glossy and luxurious surfaces with Minimalist, sleek, modern appearance defines the kitchen
All state of art appliances are used here
All drawers and Inner drawers purposely designed to provide maximum convenience as well as a striking visual appeal.
Recessed led down lights under all wall cabinets to add dramatic indirect lighting and ambience
Optimum use of space has led to cabinets till ceiling height with 2 level access all by electronic servo drive opening
Integrated fridges and freezer along with matching doors leading to scullery form part of a minimalistic wall complementing the symmetry and clean lines of the kitchen
All components in the design from the beginning were desired to be elements of modernity that infused a touch of natural feel by lavish use of Marble and neutral colour tones contrasted with rich timber grain provides to create Interest.
The complete kitchen is in flush doors with no handles and all push to open servo opening for wall cabinets
The cleverly concealed pantry has ample space with a second sink and dishwasher along with a large area for small appliances storage on benchtop
The center island piece is intended to reflect a strong style making it an architectural sculpture in the middle of this large room, thus perfectly zoning the kitchen from the formal spaces.
The 2 level Island is perfect for entertaining and adds to the dramatic transition between spaces. Simple lines often lead to surprising visual patterns, which gradually build rhythm.
New York marble backlit makes it a stunning Centre piece offset by led lighting throughout.
5 451 foton på kök, med marmorbänkskiva och klinkergolv i keramik
4