5 451 foton på kök, med marmorbänkskiva och klinkergolv i keramik
Sortera efter:
Budget
Sortera efter:Populärt i dag
41 - 60 av 5 451 foton
Artikel 1 av 3
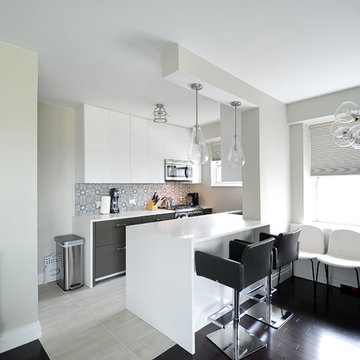
This newly remodeled contemporary kitchen boasts a stunning monochrome color palette, with a hint of blue in the tiled backsplash. A concealed dishwasher as well as concealed freezer drawers blend seamlessly with the rest of the flat-panel cabinetry, while the white marble countertops reflect the natural light from the large windows. A built in LG washer/dryer and glass pendent lights complete the space, giving it a functional yet fashionable polish.

Kitchen By 2id Interiors
Photo Credits Emilio Collavino
Idéer för stora funkis linjära vitt skafferier, med en enkel diskho, släta luckor, skåp i mellenmörkt trä, marmorbänkskiva, vitt stänkskydd, stänkskydd i marmor, rostfria vitvaror, klinkergolv i keramik, en köksö och vitt golv
Idéer för stora funkis linjära vitt skafferier, med en enkel diskho, släta luckor, skåp i mellenmörkt trä, marmorbänkskiva, vitt stänkskydd, stänkskydd i marmor, rostfria vitvaror, klinkergolv i keramik, en köksö och vitt golv

Amy Bartlam
Bild på ett stort funkis kök, med en undermonterad diskho, släta luckor, bruna skåp, marmorbänkskiva, vitt stänkskydd, stänkskydd i marmor, integrerade vitvaror, klinkergolv i keramik, en köksö och grått golv
Bild på ett stort funkis kök, med en undermonterad diskho, släta luckor, bruna skåp, marmorbänkskiva, vitt stänkskydd, stänkskydd i marmor, integrerade vitvaror, klinkergolv i keramik, en köksö och grått golv
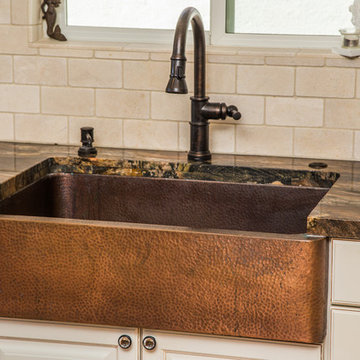
This 1950’s original beach home needed a complete renovation. The home was taken down to the foundation and totally rebuilt, complete with additions out the front and back, as well as a total interior floor plan overhaul. The style combines elements of Spanish, rustic, and transitional. This warm and inviting space is perfect for entertaining with the large gourmet kitchen, open dining and family room, and outdoor living space that is connected to the main house by bi-folding glass doors. The mix of soft cream colors and rustic black lighting give interest and personality to the space. The worn Spanish tile throughout on the floor ties the space together.

Cocina con isla
Fotógrafo: Javier Ortega
Inspiration för ett litet funkis svart linjärt svart kök med öppen planlösning, med släta luckor, skåp i rostfritt stål, svarta vitvaror, en köksö, marmorbänkskiva, grått stänkskydd, klinkergolv i keramik och flerfärgat golv
Inspiration för ett litet funkis svart linjärt svart kök med öppen planlösning, med släta luckor, skåp i rostfritt stål, svarta vitvaror, en köksö, marmorbänkskiva, grått stänkskydd, klinkergolv i keramik och flerfärgat golv
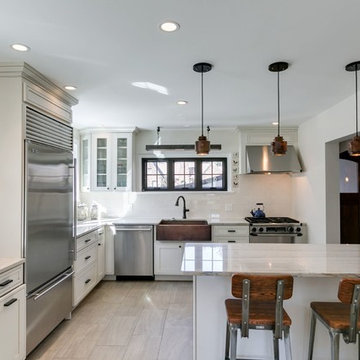
Idéer för lantliga l-kök, med en rustik diskho, luckor med infälld panel, vita skåp, marmorbänkskiva, vitt stänkskydd, stänkskydd i keramik, rostfria vitvaror, klinkergolv i keramik och en halv köksö
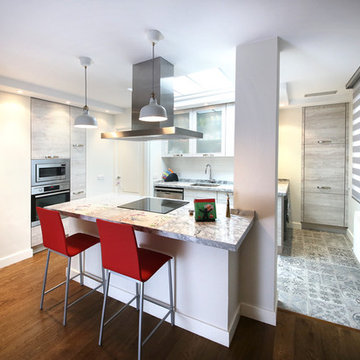
Inspiration för mellanstora klassiska kök, med släta luckor, grå skåp, marmorbänkskiva, vitt stänkskydd, rostfria vitvaror, klinkergolv i keramik och en köksö
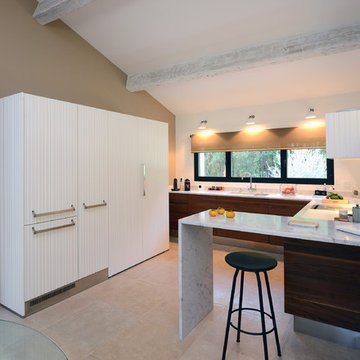
Didier Geminiani
Les Belles lumières éclairent un store taupe pour un joli rappel de la couleur des murs
Modern inredning av ett mellanstort vit vitt kök, med vita skåp, en undermonterad diskho, marmorbänkskiva, vitt stänkskydd, stänkskydd i marmor och klinkergolv i keramik
Modern inredning av ett mellanstort vit vitt kök, med vita skåp, en undermonterad diskho, marmorbänkskiva, vitt stänkskydd, stänkskydd i marmor och klinkergolv i keramik
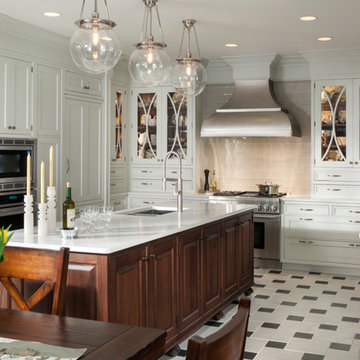
Here we have a beautiful, white kitchen that features cabinetry from Wood-Mode. There are stainless steel appliances, including a stainless steel vent hood, which make any kitchen functional and elegant. Stainless steel proves to be easy care and easy to work. The white cabinets on the wall are accented wonderfully with a dark-wooden island that has a countertop to match the rest of the kitchen. We always have a dark-wooden table that goes with the island to tie everything together. The decor in this kitchen includes a gorgeous flower arrangement of yellow tulips, fruit bowls and white candles.

A butler's pantry has a rolling library ladder for the upper cabinets.
Idéer för ett avskilt, stort modernt l-kök, med en undermonterad diskho, släta luckor, marmorbänkskiva, vitt stänkskydd, stänkskydd i glaskakel, rostfria vitvaror, klinkergolv i keramik och beige skåp
Idéer för ett avskilt, stort modernt l-kök, med en undermonterad diskho, släta luckor, marmorbänkskiva, vitt stänkskydd, stänkskydd i glaskakel, rostfria vitvaror, klinkergolv i keramik och beige skåp

This homeowner lived on a very prominent golf course and wanted to feel like he was on the putting green of the 9th hole while standing at his family room window. The existing layout of the home had the garage enjoying that view with the outdated dining room, family room and kitchen further back on the lot. We completely demoed the garage and a section of the home, allowing us to design and build with that view in mind. The completed project has the family room at the back of the home with a gorgeous view of the golf course from two large curved bay windows. A new fireplace with custom cabinetry and shelf niches and coffered high ceilings makes this room a treasure. The new kitchen boasts of white painted cabinetry, an island with wood top and a 6 burner Wolf cooktop with a custom hood, white tile with multiple trim details and a pot filler faucet. A Butler’s Pantry was added for entertaining complete with beautiful white painted cabinetry with glass upper cabinets, marble countertops and a prep sink and faucet. We converted an unused dining room into a custom, high-end home office with beautiful site- built mahogany bookcases to showcase the homeowners book collections. To complete this renovation, we added a “friends” entry and a mudroom for improved access and functionality. The transformation is not only efficient but aesthetically pleasing to the eye and exceeded the homeowner’s expectations to enjoy their view of the 9th hole.
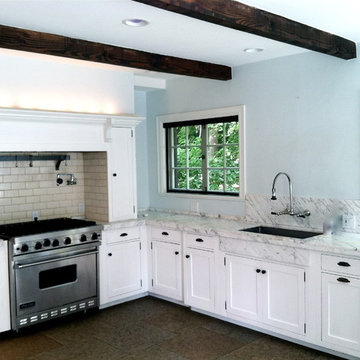
Builder- Landmark Building inc. /
Designer- Mariah O'brien Interiors
Inredning av ett klassiskt avskilt, mellanstort l-kök, med en undermonterad diskho, skåp i shakerstil, vita skåp, marmorbänkskiva, beige stänkskydd, stänkskydd i tunnelbanekakel, rostfria vitvaror, klinkergolv i keramik och brunt golv
Inredning av ett klassiskt avskilt, mellanstort l-kök, med en undermonterad diskho, skåp i shakerstil, vita skåp, marmorbänkskiva, beige stänkskydd, stänkskydd i tunnelbanekakel, rostfria vitvaror, klinkergolv i keramik och brunt golv
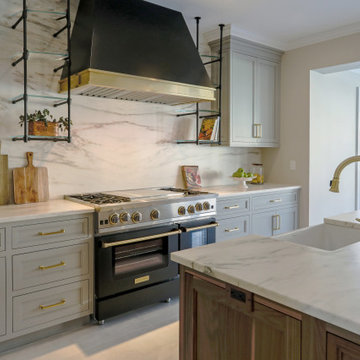
A Blue Star range and dramatic custom hood anchor the main wall. Open metal shelves keep the space open and reveal more of the stunning Imperial Danby marble book-matched backsplash. Imperial Danby is used on all the countertops.

Kitchen renovation in a pre-war apartment on the Upper West Side
Idéer för ett avskilt, litet 60 tals vit parallellkök, med en rustik diskho, släta luckor, blå skåp, marmorbänkskiva, vitt stänkskydd, stänkskydd i keramik, rostfria vitvaror, klinkergolv i keramik och flerfärgat golv
Idéer för ett avskilt, litet 60 tals vit parallellkök, med en rustik diskho, släta luckor, blå skåp, marmorbänkskiva, vitt stänkskydd, stänkskydd i keramik, rostfria vitvaror, klinkergolv i keramik och flerfärgat golv
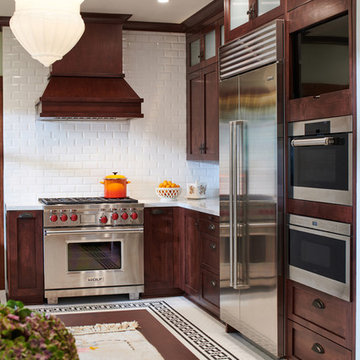
Idéer för ett avskilt, mellanstort amerikanskt grå u-kök, med en rustik diskho, skåp i shakerstil, bruna skåp, marmorbänkskiva, vitt stänkskydd, stänkskydd i keramik, rostfria vitvaror, klinkergolv i keramik och vitt golv
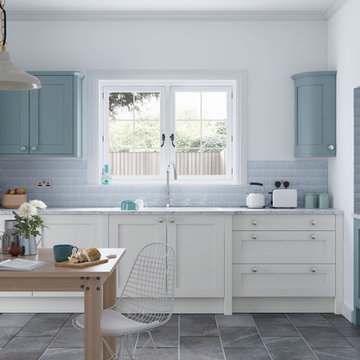
Farringdon Shaker in Bespoke Winter Teal and Stocked Porcelain. First Impressions Kitchens
Inspiration för mellanstora lantliga kök, med skåp i shakerstil, vita skåp, blått stänkskydd, stänkskydd i tunnelbanekakel, en nedsänkt diskho, marmorbänkskiva, klinkergolv i keramik och vita vitvaror
Inspiration för mellanstora lantliga kök, med skåp i shakerstil, vita skåp, blått stänkskydd, stänkskydd i tunnelbanekakel, en nedsänkt diskho, marmorbänkskiva, klinkergolv i keramik och vita vitvaror
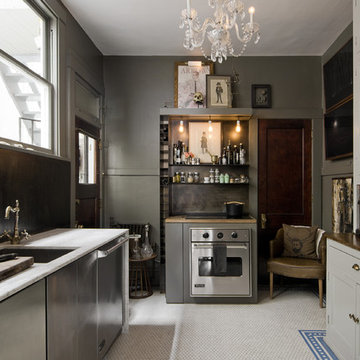
Lucy Call
Eklektisk inredning av ett litet kök, med en undermonterad diskho, luckor med glaspanel, grå skåp, rostfria vitvaror, marmorbänkskiva, brunt stänkskydd och klinkergolv i keramik
Eklektisk inredning av ett litet kök, med en undermonterad diskho, luckor med glaspanel, grå skåp, rostfria vitvaror, marmorbänkskiva, brunt stänkskydd och klinkergolv i keramik

Located in Edgemere Historic District in Oklahoma City, this kitchen is open to the dining room and living room.
Design by Jo Meacham, M.Arch
Showplace Cabinets, Inset style, Pendleton doors, painted Soft Cream.
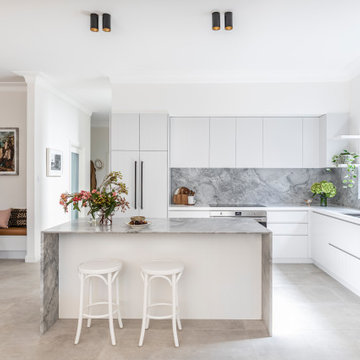
A stunning kitchen with V-groove door profiles, a super white dolomite bench top and splash back, and a pop of black feature lighting and handles
Foto på ett mellanstort funkis grå kök, med en undermonterad diskho, vita skåp, marmorbänkskiva, grått stänkskydd, stänkskydd i marmor, klinkergolv i keramik, en köksö, släta luckor, integrerade vitvaror och grått golv
Foto på ett mellanstort funkis grå kök, med en undermonterad diskho, vita skåp, marmorbänkskiva, grått stänkskydd, stänkskydd i marmor, klinkergolv i keramik, en köksö, släta luckor, integrerade vitvaror och grått golv
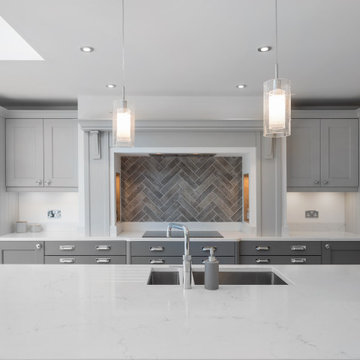
The project brief was to modernise, renovate and extend an existing property in Walsall, UK. Maintaining a classic but modern style, the property was extended and finished with a light grey render and grey stone slip cladding. Large windows, lantern-style skylights and roof skylights allow plenty of light into the open-plan spaces and rooms.
The full-height stone clad gable to the rear houses the main staircase, receiving plenty of daylight
5 451 foton på kök, med marmorbänkskiva och klinkergolv i keramik
3