1 020 foton på kök, med marmorbänkskiva och svart golv
Sortera efter:
Budget
Sortera efter:Populärt i dag
61 - 80 av 1 020 foton
Artikel 1 av 3
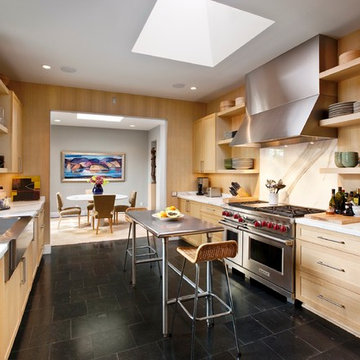
Photo: Jim Bartsch Photography
Foto på ett avskilt funkis kök, med rostfria vitvaror, en nedsänkt diskho, öppna hyllor, skåp i ljust trä, marmorbänkskiva, vitt stänkskydd, stänkskydd i sten och svart golv
Foto på ett avskilt funkis kök, med rostfria vitvaror, en nedsänkt diskho, öppna hyllor, skåp i ljust trä, marmorbänkskiva, vitt stänkskydd, stänkskydd i sten och svart golv
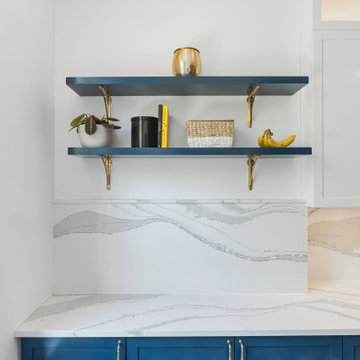
Exempel på ett mellanstort modernt vit vitt kök, med en rustik diskho, skåp i shakerstil, blå skåp, marmorbänkskiva, vitt stänkskydd, stänkskydd i marmor, rostfria vitvaror, klinkergolv i porslin och svart golv
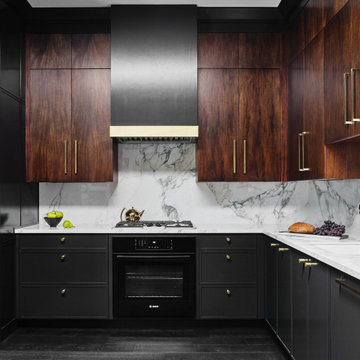
Idéer för mellanstora, avskilda funkis vitt u-kök, med en undermonterad diskho, släta luckor, skåp i mörkt trä, stänkskydd i sten, svarta vitvaror, mörkt trägolv, svart golv, marmorbänkskiva och vitt stänkskydd
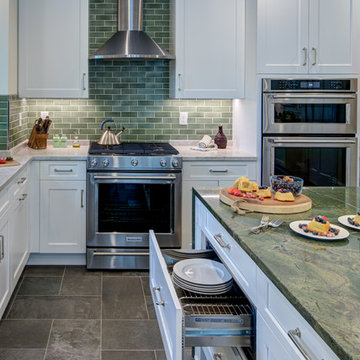
Idéer för ett stort klassiskt grön kök, med en undermonterad diskho, skåp i shakerstil, vita skåp, marmorbänkskiva, grönt stänkskydd, stänkskydd i tunnelbanekakel, rostfria vitvaror, skiffergolv, en köksö och svart golv
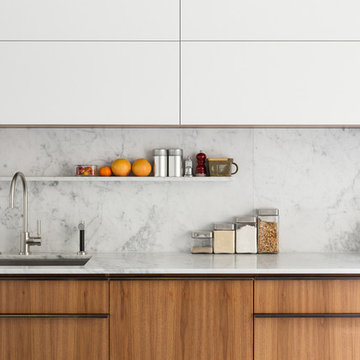
Amy Lau Design
Devon Banks Photography
Exempel på ett klassiskt linjärt kök och matrum, med en enkel diskho, släta luckor, vita skåp, marmorbänkskiva, grått stänkskydd, stänkskydd i stickkakel, integrerade vitvaror, mellanmörkt trägolv och svart golv
Exempel på ett klassiskt linjärt kök och matrum, med en enkel diskho, släta luckor, vita skåp, marmorbänkskiva, grått stänkskydd, stänkskydd i stickkakel, integrerade vitvaror, mellanmörkt trägolv och svart golv
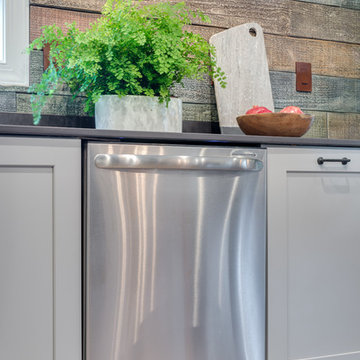
Mohawk's laminate Cottage Villa flooring with #ArmorMax finish in Cheyenne Rock Oak.
Klassisk inredning av ett avskilt, mellanstort l-kök, med marmorbänkskiva, flerfärgad stänkskydd, en köksö, skåp i shakerstil, vita skåp, rostfria vitvaror, ljust trägolv, svart golv och stänkskydd i trä
Klassisk inredning av ett avskilt, mellanstort l-kök, med marmorbänkskiva, flerfärgad stänkskydd, en köksö, skåp i shakerstil, vita skåp, rostfria vitvaror, ljust trägolv, svart golv och stänkskydd i trä
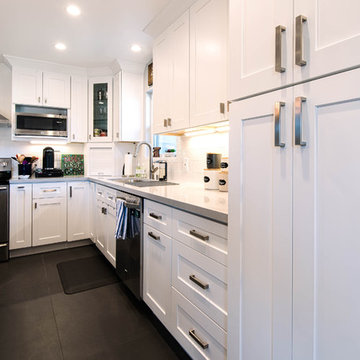
Inredning av ett modernt stort vit vitt kök, med en undermonterad diskho, skåp i shakerstil, vita skåp, marmorbänkskiva, vitt stänkskydd, stänkskydd i keramik, rostfria vitvaror, skiffergolv, en köksö och svart golv

The Cherry Road project is a humble yet striking example of how small changes can have a big impact. A meaningful project as the final room to be renovated in this house, thus our completion aligned with the family’s move-in. The kitchen posed a number of problems the design worked to remedy. Such as an existing window oriented the room towards a neighboring driveway. The initial design move sought to reorganize the space internally, focusing the view from the sink back through the house to the pool and courtyard beyond. This simple repositioning allowed the range to center on the opposite wall, flanked by two windows that reduce direct views to the driveway while increasing the natural light of the space.
Opposite that opening to the dining room, we created a new custom hutch that has the upper doors bypass doors incorporate an antique mirror, then led they magnified the light and view opposite side of the room. The ceilings we were confined to eight foot four, so we wanted to create as much verticality as possible. All the cabinetry was designed to go to the ceiling, incorporating a simple coat mold at the ceiling. The west wall of the kitchen is primarily floor-to-ceiling storage behind paneled doors. So the refrigeration and freezers are fully integrated.
The island has a custom steel base with hammered legs, with a natural wax finish on it. The top is soapstone and incorporates an integral drain board in the kitchen sink. We did custom bar stools with steel bases and upholstered seats. At the range, we incorporated stainless steel countertops to integrate with the range itself, to make that more seamless flow. The edge detail is historic from the 1930s.
There is a concealed sort of office for the homeowner behind custom, bi-folding panel doors. So it can be closed and totally concealed, or opened up and engaged with the kitchen.
In the office area, which was a former pantry, we repurposed a granite marble top that was on the former island. Then the walls have a grass cloth wall covering, which is pinnable, so the homeowner can display photographs, calendars, and schedules.
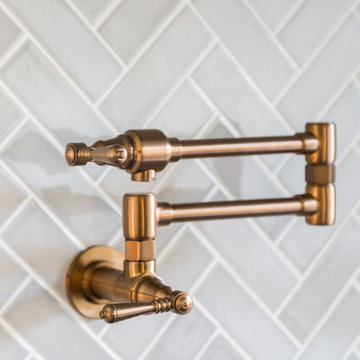
Photos by Courtney Apple
Inredning av ett klassiskt mellanstort grå grått kök, med en undermonterad diskho, skåp i shakerstil, vita skåp, marmorbänkskiva, grått stänkskydd, stänkskydd i keramik, rostfria vitvaror, klinkergolv i keramik, en köksö och svart golv
Inredning av ett klassiskt mellanstort grå grått kök, med en undermonterad diskho, skåp i shakerstil, vita skåp, marmorbänkskiva, grått stänkskydd, stänkskydd i keramik, rostfria vitvaror, klinkergolv i keramik, en köksö och svart golv
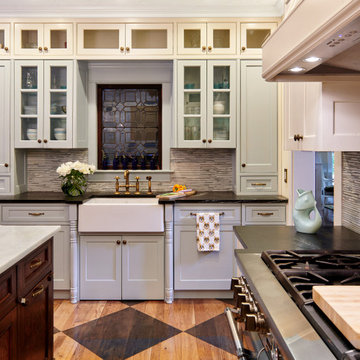
Bild på ett avskilt, stort vintage svart svart u-kök, med en rustik diskho, luckor med profilerade fronter, vita skåp, marmorbänkskiva, blått stänkskydd, stänkskydd i marmor, integrerade vitvaror, mellanmörkt trägolv, en köksö och svart golv

Cocina abierta a Salón.
Idéer för funkis beige kök, med en undermonterad diskho, släta luckor, blå skåp, marmorbänkskiva, vitt stänkskydd, stänkskydd i keramik, svarta vitvaror, klinkergolv i keramik och svart golv
Idéer för funkis beige kök, med en undermonterad diskho, släta luckor, blå skåp, marmorbänkskiva, vitt stänkskydd, stänkskydd i keramik, svarta vitvaror, klinkergolv i keramik och svart golv

Le projet :
Un appartement familial de 135m2 des années 80 sans style ni charme, avec une petite cuisine isolée et désuète bénéficie d’une rénovation totale au style affirmé avec une grande cuisine semi ouverte sur le séjour, un véritable espace parental, deux chambres pour les enfants avec salle de bains et bureau indépendant.
Notre solution :
Nous déposons les cloisons en supprimant une chambre qui était attenante au séjour et ainsi bénéficier d’un grand volume pour la pièce à vivre avec une cuisine semi ouverte de couleur noire, séparée du séjour par des verrières.
Une crédence en miroir fumé renforce encore la notion d’espace et une banquette sur mesure permet d’ajouter un coin repas supplémentaire souhaité convivial et simple pour de jeunes enfants.
Le salon est entièrement décoré dans les tons bleus turquoise avec une bibliothèque monumentale de la même couleur, prolongée jusqu’à l’entrée grâce à un meuble sur mesure dissimulant entre autre le tableau électrique. Le grand canapé en velours bleu profond configure l’espace salon face à la bibliothèque alors qu’une grande table en verre est entourée de chaises en velours turquoise sur un tapis graphique du même camaïeu.
Nous avons condamné l’accès entre la nouvelle cuisine et l’espace nuit placé de l’autre côté d’un mur porteur. Nous avons ainsi un grand espace parental avec une chambre et une salle de bains lumineuses. Un carrelage mural blanc est posé en chevrons, et la salle de bains intégre une grande baignoire double ainsi qu’une douche à l’italienne. Celle-ci bénéficie de lumière en second jour grâce à une verrière placée sur la cloison côté chambre. Nous avons créé un dressing en U, fermé par une porte coulissante de type verrière.
Les deux chambres enfants communiquent directement sur une salle de bains aux couleurs douces et au carrelage graphique.
L’ancienne cuisine, placée près de l’entrée est aménagée en chambre d’amis-bureau avec un canapé convertible et des rangements astucieux.
Le style :
L’appartement joue les contrastes et ose la couleur dans les espaces à vivre avec un joli bleu turquoise associé à un noir graphique affirmé sur la cuisine, le carrelage au sol et les verrières. Les espaces nuit jouent d’avantage la sobriété dans des teintes neutres. L’ensemble allie style et simplicité d’usage, en accord avec le mode de vie de cette famille parisienne très active avec de jeunes enfants.

Klassisk inredning av ett mycket stort vit vitt kök, med stänkskydd med metallisk yta, rostfria vitvaror, en köksö, en rustik diskho, luckor med glaspanel, marmorbänkskiva, stänkskydd i marmor, kalkstensgolv, svart golv och grå skåp
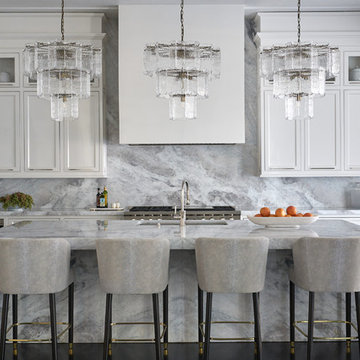
Inredning av ett klassiskt grå grått l-kök, med marmorbänkskiva, en köksö, en undermonterad diskho, luckor med infälld panel, vita skåp, grått stänkskydd, stänkskydd i marmor, rostfria vitvaror, mörkt trägolv och svart golv
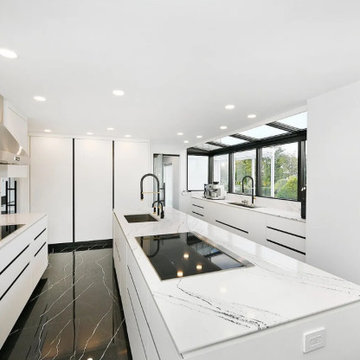
The sleekest contemporary kitchen begins with Italian cabinetry built by Cesar Kitchens. Our client loves the beauty and clean lines of black and white combination. We incorporated a stunning black floor with white cabinetry and counter-tops. The black window frames added a nice touch. Back faucets and appliances finished the extraordinary design.

Pavimento in parquet montato a spina francese che si interrompe, con una diagonale, nei pressi della zona cucina per diventare una resina grigio scuro. La resina prosegue anche dietro la parete di sx, sulla parete di fondo invece riprende a correre il parquet. L’arredo è
completamente bianco, il top in marmo grigio, così come tutta la penisola snack. Un separè realizzato in doghe nere divide la zona cucina da quella pranzo.
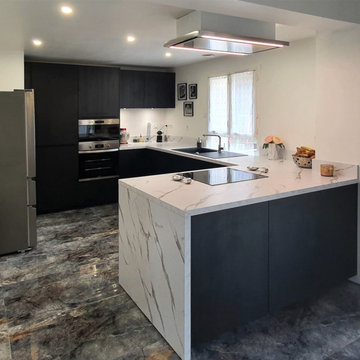
INCROYABLE MÉTAMORPHOSE !
Du sol au plafond, cette cuisine est méconnaissable.
Aucun détail n’a été laissé au hasard.
Le plan en L découpé en un seul morceau assure une continuité du veinage du marbre pour plus d’élégance.
Le vitrage étant particulièrement bas, une découpe sur-mesure a été réalisée en usine.
Mes clients souhaitaient que les enfants puissent avoir accès au four à micro-ondes. Nous l’avons installé à la bonne hauteur.
Le bloc cuisson étant tourné vers le séjour, j’ai proposé une hotte au plafond plus moderne qui vient sublimer l’espace.
Cette nouvelle cuisine est à la fois fonctionnelle, chic et si lumineuse.
Envie de transformer votre ancienne cuisine en cuisine de rêve ?
Contactez-moi dès maintenant !
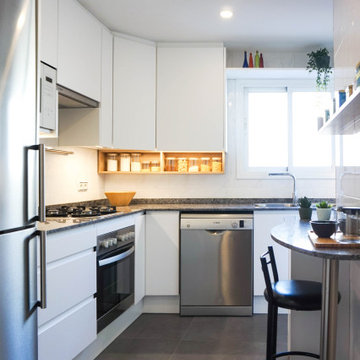
Inspiration för avskilda, mellanstora moderna svart l-kök, med en dubbel diskho, släta luckor, vita skåp, marmorbänkskiva, vitt stänkskydd, stänkskydd i keramik, rostfria vitvaror, klinkergolv i porslin, en halv köksö och svart golv

Modern inredning av ett stort vit vitt kök, med en dubbel diskho, svarta skåp, marmorbänkskiva, vitt stänkskydd, stänkskydd i marmor, svarta vitvaror, mörkt trägolv, en köksö och svart golv

This stylish kitchen and walk-in pantry sit within a beautiful Federation home built in 1912 in Melbourne's leafy east. The homeowner's had a great vision for this space and some structural work, removing walls and moving doorways, was required to modernised the home's footprint to suit today's living. This kitchen while very contemporary sits in harmony with the period features of the home such as the ornate cornices, archways and brickwork. We love the striking monochromatic colour scheme of black and white and the touches of glamour that elevate this space like the Qasair rangehoods, Sub-Zero Wolf appliances and the beautiful marble benchtops.
Photography By: Tim Turner
1 020 foton på kök, med marmorbänkskiva och svart golv
4