1 020 foton på kök, med marmorbänkskiva och svart golv
Sortera efter:
Budget
Sortera efter:Populärt i dag
101 - 120 av 1 020 foton
Artikel 1 av 3

The Cherry Road project is a humble yet striking example of how small changes can have a big impact. A meaningful project as the final room to be renovated in this house, thus our completion aligned with the family’s move-in. The kitchen posed a number of problems the design worked to remedy. Such as an existing window oriented the room towards a neighboring driveway. The initial design move sought to reorganize the space internally, focusing the view from the sink back through the house to the pool and courtyard beyond. This simple repositioning allowed the range to center on the opposite wall, flanked by two windows that reduce direct views to the driveway while increasing the natural light of the space.
Opposite that opening to the dining room, we created a new custom hutch that has the upper doors bypass doors incorporate an antique mirror, then led they magnified the light and view opposite side of the room. The ceilings we were confined to eight foot four, so we wanted to create as much verticality as possible. All the cabinetry was designed to go to the ceiling, incorporating a simple coat mold at the ceiling. The west wall of the kitchen is primarily floor-to-ceiling storage behind paneled doors. So the refrigeration and freezers are fully integrated.
The island has a custom steel base with hammered legs, with a natural wax finish on it. The top is soapstone and incorporates an integral drain board in the kitchen sink. We did custom bar stools with steel bases and upholstered seats. At the range, we incorporated stainless steel countertops to integrate with the range itself, to make that more seamless flow. The edge detail is historic from the 1930s.
At the range itself, there are a number of custom detailed incorporated for storage of cooking oils and spices, in a pullout. A custom knife block that's in a pull out as well.There is a concealed sort of office for the homeowner behind custom, bi-folding panel doors. So it can be closed and totally concealed, or opened up and engaged with the kitchen.
In the office area, which was a former pantry, we repurposed a granite marble top that was on the former island. The walls have a grasscloth wall covering, which is pinnable, so the homeowner can display photographs, calendars, and schedules.
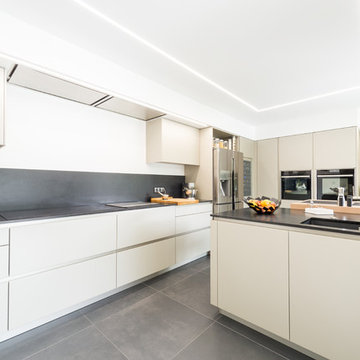
Idéer för ett avskilt, mellanstort modernt svart l-kök, med en enkel diskho, luckor med profilerade fronter, marmorbänkskiva, vitt stänkskydd, svarta vitvaror, cementgolv, en köksö och svart golv
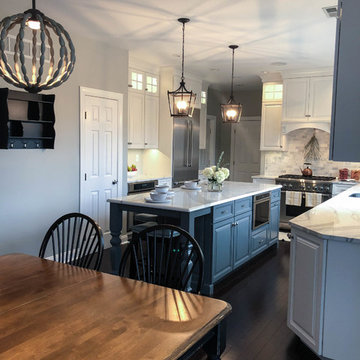
Striking white against dark blue-gray tones are found throughout the kitchen. Custom lighting create some warmth utilizing lantern pendant hanging lights, recessed lighting and built-in box lighting within some of the shaker style cabinetry. An additional dining area was included in between the kitchen and the living room area with one side of the wall painted a soft green tone to create a soft separation of the open floor plan.
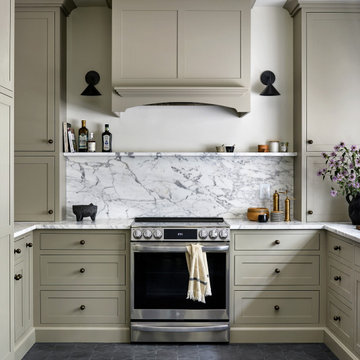
Our latest kitchen renovation in Virginia! We chose a traditional cabinet design and honed marble to be paired with the durable star and cross cement tile on the floor.
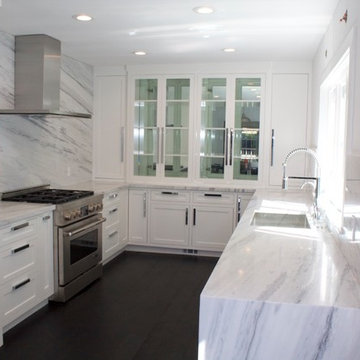
Foto på ett avskilt funkis u-kök, med en undermonterad diskho, skåp i shakerstil, vita skåp, marmorbänkskiva, grått stänkskydd, stänkskydd i marmor, rostfria vitvaror, mörkt trägolv och svart golv
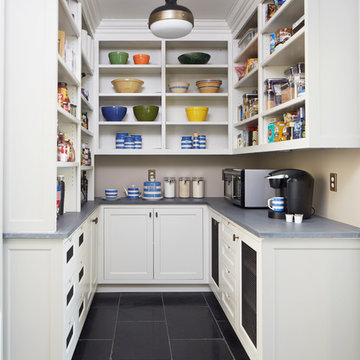
Food Pantry.
Bild på ett mellanstort lantligt kök, med luckor med infälld panel, grå skåp, marmorbänkskiva, kalkstensgolv och svart golv
Bild på ett mellanstort lantligt kök, med luckor med infälld panel, grå skåp, marmorbänkskiva, kalkstensgolv och svart golv
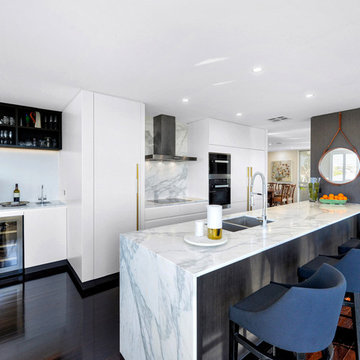
Idéer för ett modernt kök, med en dubbel diskho, släta luckor, vita skåp, marmorbänkskiva, vitt stänkskydd, stänkskydd i marmor, svarta vitvaror, en halv köksö och svart golv
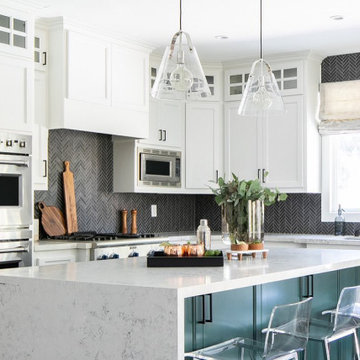
Inredning av ett modernt vit vitt kök, med en nedsänkt diskho, släta luckor, gröna skåp, marmorbänkskiva, svart stänkskydd, stänkskydd i keramik, rostfria vitvaror, mellanmörkt trägolv, en köksö och svart golv
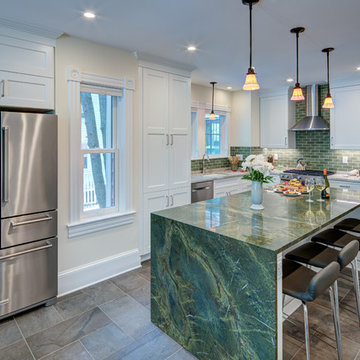
Bild på ett stort vintage grön grönt kök, med en undermonterad diskho, skåp i shakerstil, vita skåp, marmorbänkskiva, grönt stänkskydd, stänkskydd i tunnelbanekakel, rostfria vitvaror, skiffergolv, en köksö och svart golv
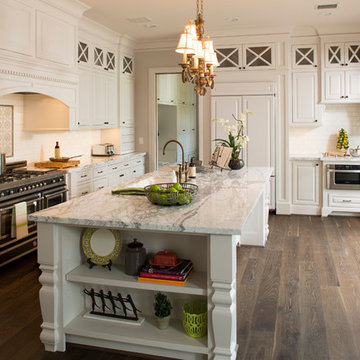
www.felixsanchez.com
Inredning av ett klassiskt mycket stort vit vitt l-kök, med en undermonterad diskho, luckor med upphöjd panel, vita skåp, marmorbänkskiva, vitt stänkskydd, stänkskydd i tunnelbanekakel, integrerade vitvaror, mörkt trägolv, en köksö och svart golv
Inredning av ett klassiskt mycket stort vit vitt l-kök, med en undermonterad diskho, luckor med upphöjd panel, vita skåp, marmorbänkskiva, vitt stänkskydd, stänkskydd i tunnelbanekakel, integrerade vitvaror, mörkt trägolv, en köksö och svart golv
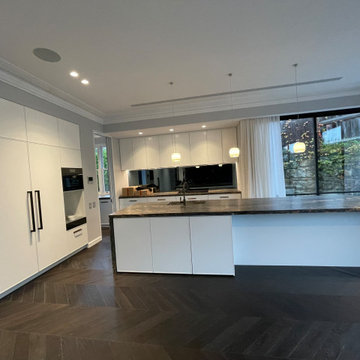
Idéer för att renovera ett stort funkis svart svart kök med öppen planlösning, med en undermonterad diskho, skåp i shakerstil, vita skåp, marmorbänkskiva, svart stänkskydd, glaspanel som stänkskydd, integrerade vitvaror, mörkt trägolv och svart golv
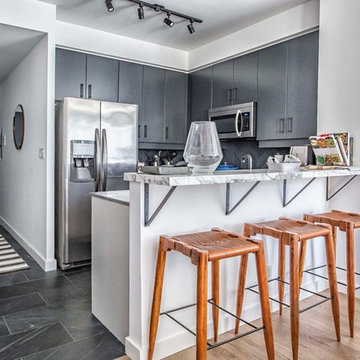
Ground Up Constructing
Inspiration för mellanstora moderna vitt kök, med en undermonterad diskho, släta luckor, grå skåp, marmorbänkskiva, grått stänkskydd, stänkskydd i keramik, rostfria vitvaror, skiffergolv, en halv köksö och svart golv
Inspiration för mellanstora moderna vitt kök, med en undermonterad diskho, släta luckor, grå skåp, marmorbänkskiva, grått stänkskydd, stänkskydd i keramik, rostfria vitvaror, skiffergolv, en halv köksö och svart golv
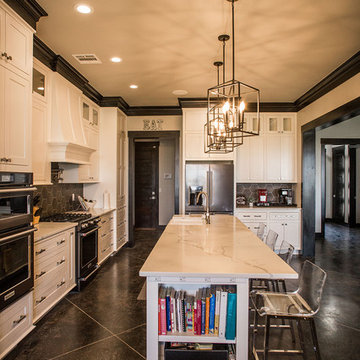
Gunnar W
Modern inredning av ett mellanstort vit vitt kök, med betonggolv, svart golv, en rustik diskho, skåp i shakerstil, vita skåp, marmorbänkskiva, grått stänkskydd, stänkskydd i keramik, rostfria vitvaror och en köksö
Modern inredning av ett mellanstort vit vitt kök, med betonggolv, svart golv, en rustik diskho, skåp i shakerstil, vita skåp, marmorbänkskiva, grått stänkskydd, stänkskydd i keramik, rostfria vitvaror och en köksö

Inspiration för mellanstora moderna vitt kök, med en rustik diskho, skåp i shakerstil, blå skåp, marmorbänkskiva, vitt stänkskydd, stänkskydd i marmor, rostfria vitvaror, klinkergolv i porslin och svart golv
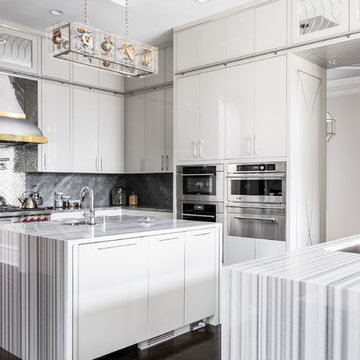
With custom wood cabinets with a white lacquer finish, a modern stainless-steel library ladder and marble waterfall countertops on the dual islands, this kitchen exudes modern glamour. Over the islands are matching industrial glam Tommy Mitchell light fixtures which bring in a touch of gold. An ornate oven hood with gold trim highlights the metallic glass backsplash.
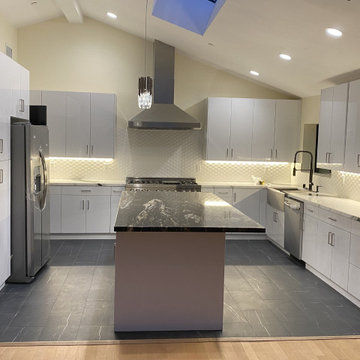
Full remodel of existing kitchen, including new black tile floors, flat panel white cabinets, white and black marble countertops
Inspiration för ett stort funkis vit vitt kök, med en rustik diskho, släta luckor, vita skåp, marmorbänkskiva, vitt stänkskydd, stänkskydd i porslinskakel, rostfria vitvaror, klinkergolv i keramik, en köksö och svart golv
Inspiration för ett stort funkis vit vitt kök, med en rustik diskho, släta luckor, vita skåp, marmorbänkskiva, vitt stänkskydd, stänkskydd i porslinskakel, rostfria vitvaror, klinkergolv i keramik, en köksö och svart golv
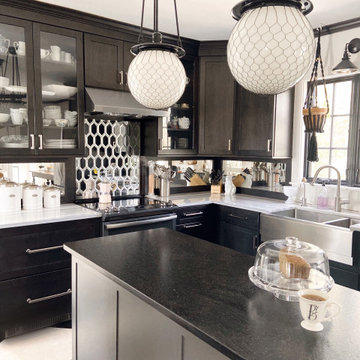
Black stain enriches the maple cabinets in this full kitchen renovation. Zebra marble provides a beautiful countertop, while re-purposed granite provides a user friendly work space on the island. Stylish black and white cork tiles provide comfort, warmth, and sustainability on the floor. Custom antique mirror, matched with Artistic Tile’s honeycomb pattern provide a bit of glam to the backsplash. Bistro and schoolhouse pendants stay true to the era of this 1920’s home. Black windowpanes provide a vista to the garden beyond.
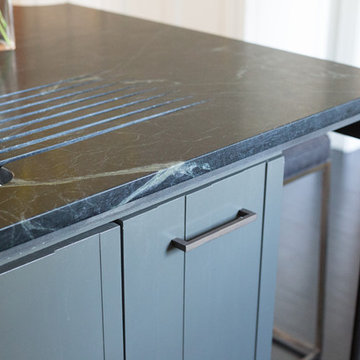
The Cherry Road project is a humble yet striking example of how small changes can have a big impact. A meaningful project as the final room to be renovated in this house, thus our completion aligned with the family’s move-in. The kitchen posed a number of problems the design worked to remedy. Such as an existing window oriented the room towards a neighboring driveway. The initial design move sought to reorganize the space internally, focusing the view from the sink back through the house to the pool and courtyard beyond. This simple repositioning allowed the range to center on the opposite wall, flanked by two windows that reduce direct views to the driveway while increasing the natural light of the space.
The island has a custom steel base with hammered legs, with a natural wax finish on it. The top is soapstone and incorporates an integral drain board in the kitchen sink. We did custom bar stools with steel bases and upholstered seats.
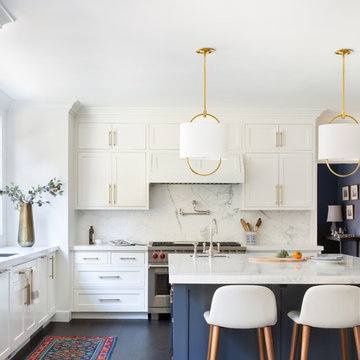
Inspiration för ett funkis vit vitt kök, med en undermonterad diskho, skåp i shakerstil, blå skåp, marmorbänkskiva, vitt stänkskydd, stänkskydd i marmor, rostfria vitvaror, mörkt trägolv och svart golv
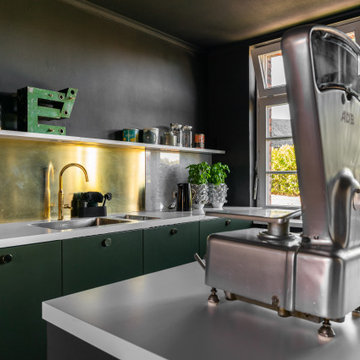
Messing ist nichts für Putzteufel. Die Inspiration hatte die Bauherrin natürlich von Instagram und die Materialeigenschaften waren bekannt und sogar erwünscht. "Das paßt zu unserem alten Haus!"
(Tatsächlich sieht es auf dem Foto nicht so gut aus wie in Wirklichkeit. Der warme Schimmer durchbricht das viele Schwarz.)
1 020 foton på kök, med marmorbänkskiva och svart golv
6