1 020 foton på kök, med marmorbänkskiva och svart golv
Sortera efter:
Budget
Sortera efter:Populärt i dag
81 - 100 av 1 020 foton
Artikel 1 av 3
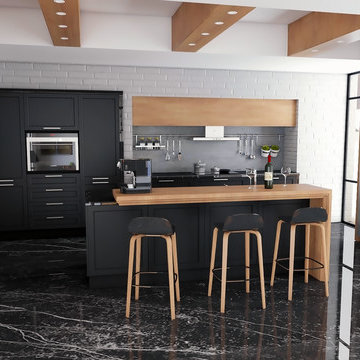
Idéer för stora svart kök och matrum, med svarta skåp, marmorbänkskiva, grått stänkskydd, marmorgolv, en köksö och svart golv
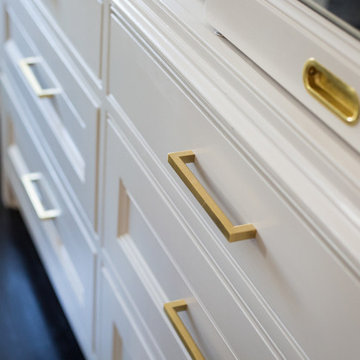
The Cherry Road project is a humble yet striking example of how small changes can have a big impact. A meaningful project as the final room to be renovated in this house, thus our completion aligned with the family’s move-in. The kitchen posed a number of problems the design worked to remedy. Such as an existing window oriented the room towards a neighboring driveway. The initial design move sought to reorganize the space internally, focusing the view from the sink back through the house to the pool and courtyard beyond. This simple repositioning allowed the range to center on the opposite wall, flanked by two windows that reduce direct views to the driveway while increasing the natural light of the space.
Opposite that opening to the dining room, we created a new custom hutch that has the upper doors bypass doors incorporate an antique mirror, then led they magnified the light and view opposite side of the room. The ceilings we were confined to eight foot four, so we wanted to create as much verticality as possible. All the cabinetry was designed to go to the ceiling, incorporating a simple coat mold at the ceiling. The west wall of the kitchen is primarily floor-to-ceiling storage behind paneled doors. So the refrigeration and freezers are fully integrated.
The island has a custom steel base with hammered legs, with a natural wax finish on it. The top is soapstone and incorporates an integral drain board in the kitchen sink. We did custom bar stools with steel bases and upholstered seats. At the range, we incorporated stainless steel countertops to integrate with the range itself, to make that more seamless flow. The edge detail is historic from the 1930s.
There is a concealed sort of office for the homeowner behind custom, bi-folding panel doors. So it can be closed and totally concealed, or opened up and engaged with the kitchen.
In the office area, which was a former pantry, we repurposed a granite marble top that was on the former island. Then the walls have a grass cloth wall covering, which is pinnable, so the homeowner can display photographs, calendars, and schedules.
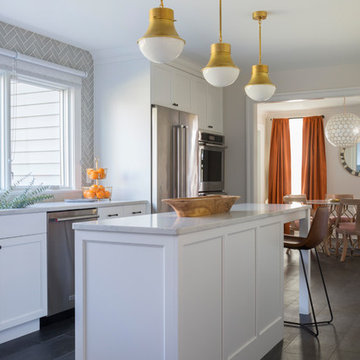
Photos by Courtney Apple
Idéer för att renovera ett mellanstort vintage grå grått kök, med en undermonterad diskho, skåp i shakerstil, vita skåp, marmorbänkskiva, grått stänkskydd, stänkskydd i keramik, rostfria vitvaror, klinkergolv i keramik, en köksö och svart golv
Idéer för att renovera ett mellanstort vintage grå grått kök, med en undermonterad diskho, skåp i shakerstil, vita skåp, marmorbänkskiva, grått stänkskydd, stänkskydd i keramik, rostfria vitvaror, klinkergolv i keramik, en köksö och svart golv
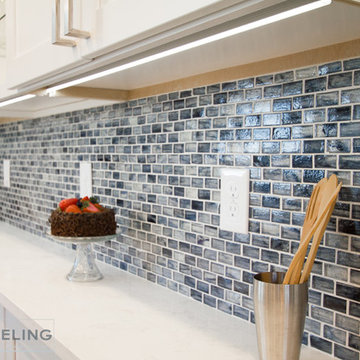
With a desire for a cool toned kitchen, the kitchen needed a focal point with varied natural blue tones. Going with a random pattern for the backsplash, it compliments and speaks back to some of the other modern elements found within the space. Removing pattern, white still retaining materiality, it a great way to give something a natural and refreshing look.
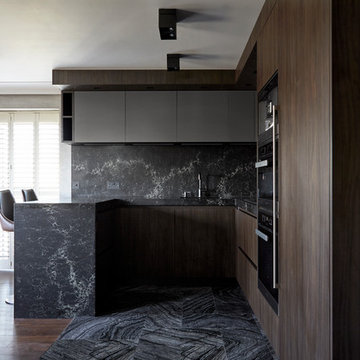
photo by Anna Stathaki
Inspiration för mellanstora moderna svart kök, med en integrerad diskho, släta luckor, skåp i mörkt trä, marmorbänkskiva, svart stänkskydd, stänkskydd i sten, svarta vitvaror, marmorgolv, en halv köksö och svart golv
Inspiration för mellanstora moderna svart kök, med en integrerad diskho, släta luckor, skåp i mörkt trä, marmorbänkskiva, svart stänkskydd, stänkskydd i sten, svarta vitvaror, marmorgolv, en halv köksö och svart golv

The kitchen pantry continues the white and black style of the main kitchen. A cork board is conveniently located on the wall for sticking shopping lists and calendars on while the pantry sink allows for kitchen prep or flower arranging without making a mess in the main kitchen. The pantry also houses an under-counter wine fridge and extra pantry and dish storage. Special design details to note are the wood counter top and marble back-splash another fun design detail are the cabinet sconces located on the cabinet crown.
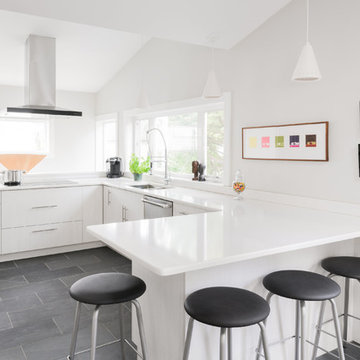
Idéer för mellanstora funkis kök, med en dubbel diskho, släta luckor, vita skåp, marmorbänkskiva, vitt stänkskydd, stänkskydd i marmor, rostfria vitvaror, skiffergolv och svart golv
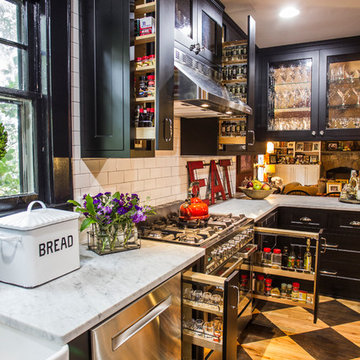
Kitchen renovation with personality
Idéer för att renovera ett avskilt, mellanstort vintage kök, med en rustik diskho, svarta skåp, marmorbänkskiva, vitt stänkskydd, stänkskydd i tunnelbanekakel, rostfria vitvaror, målat trägolv, en köksö, skåp i shakerstil och svart golv
Idéer för att renovera ett avskilt, mellanstort vintage kök, med en rustik diskho, svarta skåp, marmorbänkskiva, vitt stänkskydd, stänkskydd i tunnelbanekakel, rostfria vitvaror, målat trägolv, en köksö, skåp i shakerstil och svart golv
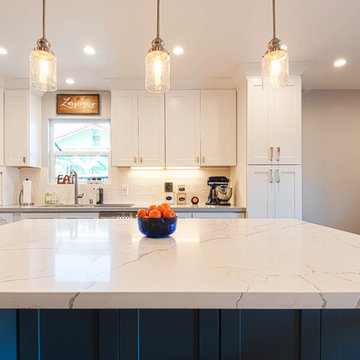
Inspiration för stora moderna vitt kök, med en undermonterad diskho, skåp i shakerstil, vita skåp, marmorbänkskiva, vitt stänkskydd, stänkskydd i keramik, rostfria vitvaror, skiffergolv, en köksö och svart golv
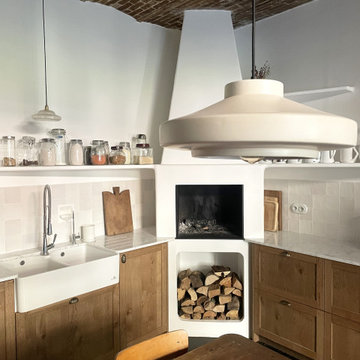
Exempel på ett stort lantligt vit vitt kök, med en nedsänkt diskho, skåp i ljust trä, marmorbänkskiva, vitt stänkskydd, stänkskydd i keramik, vita vitvaror och svart golv
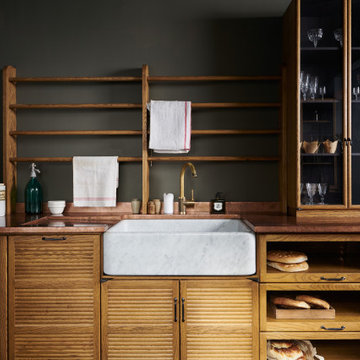
Inredning av ett 50 tals mellanstort vit vitt kök och matrum, med en rustik diskho, skåp i mellenmörkt trä, marmorbänkskiva, vitt stänkskydd, stänkskydd i marmor, rostfria vitvaror, målat trägolv, en köksö och svart golv

The architecture of this modern house has unique design features. The entrance foyer is bright and spacious with beautiful open frame stairs and large windows. The open-plan interior design combines the living room, dining room and kitchen providing an easy living with a stylish layout. The bathrooms and en-suites throughout the house complement the overall spacious feeling of the house.
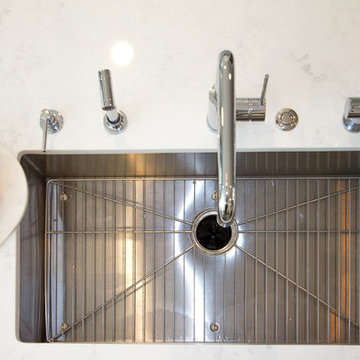
Aerial photo of grilled sink setup and purified faucet.
Foto på ett stort funkis vit kök, med en undermonterad diskho, skåp i shakerstil, vita skåp, marmorbänkskiva, blått stänkskydd, stänkskydd i mosaik, rostfria vitvaror, mörkt trägolv, en köksö och svart golv
Foto på ett stort funkis vit kök, med en undermonterad diskho, skåp i shakerstil, vita skåp, marmorbänkskiva, blått stänkskydd, stänkskydd i mosaik, rostfria vitvaror, mörkt trägolv, en köksö och svart golv
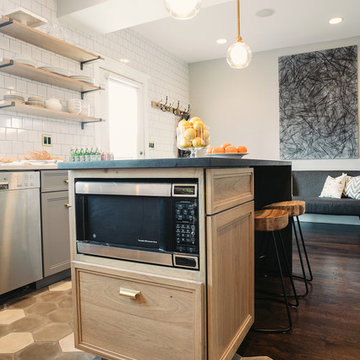
Foto på ett mellanstort funkis kök, med en enkel diskho, luckor med glaspanel, grå skåp, marmorbänkskiva, vitt stänkskydd, stänkskydd i keramik, rostfria vitvaror, cementgolv, en köksö och svart golv
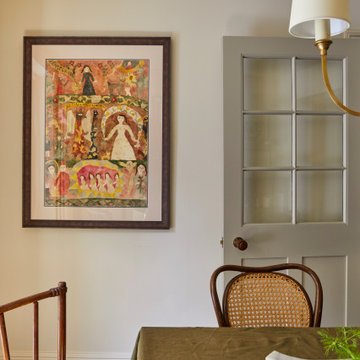
Basement Georgian kitchen with black limestone, yellow shaker cabinets and open and freestanding kitchen island. War and cherry marble, midcentury accents, leading onto a dining room.
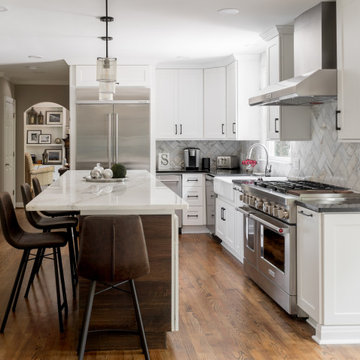
Idéer för mellanstora vintage flerfärgat kök, med en undermonterad diskho, skåp i shakerstil, vita skåp, marmorbänkskiva, flerfärgad stänkskydd, stänkskydd i marmor, rostfria vitvaror, mellanmörkt trägolv, en köksö och svart golv
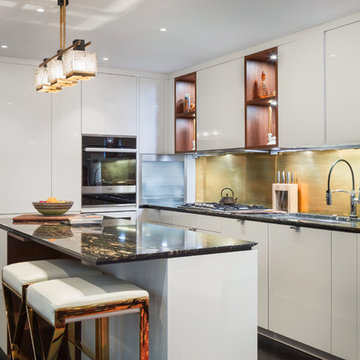
A rocker's paradise in the Gallery District of Chelsea, this gem serves as the East Coast residence for a musician artist couple.
Taking a modern interpretation of Hollywood Regency style, every elegant detail is thoughtfully and precisely executed. The European Kitchen is appointed with white lacquer and wood veneer custom cabinetry, Miele and Sub-Zero appliances, hand-rubbed brass backsplash, and knife-edge Portoro marble counter tops.
Made A Mano custom floor tile, tailor-made sink with African Saint Laurent marble, and Waterworks brass fixtures adorn the Bath.
Throughout the residence, LV bespoke wood flooring, custom-fitted millwork, cove lighting, automated shades, and hand-crafted wallcovering are masterfully placed. Photos, Mike Van Tassel
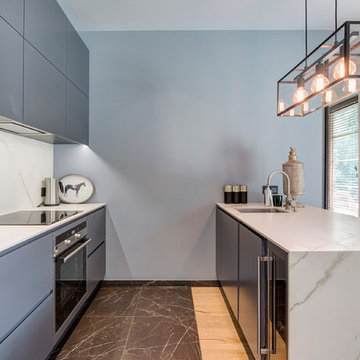
Idéer för ett litet modernt kök, med en undermonterad diskho, släta luckor, grå skåp, marmorbänkskiva, vitt stänkskydd, stänkskydd i marmor, rostfria vitvaror och svart golv
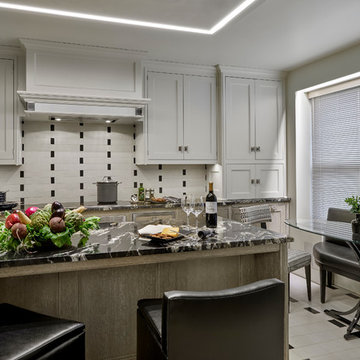
White kitchen with tray ceiling and custom lighting, White cabinets and modern tile backsplash.
Tony Soluri Photography
Exempel på ett avskilt, mellanstort modernt svart linjärt svart kök, med en undermonterad diskho, luckor med infälld panel, vita skåp, marmorbänkskiva, flerfärgad stänkskydd, stänkskydd i keramik, rostfria vitvaror, klinkergolv i keramik, en köksö och svart golv
Exempel på ett avskilt, mellanstort modernt svart linjärt svart kök, med en undermonterad diskho, luckor med infälld panel, vita skåp, marmorbänkskiva, flerfärgad stänkskydd, stänkskydd i keramik, rostfria vitvaror, klinkergolv i keramik, en köksö och svart golv
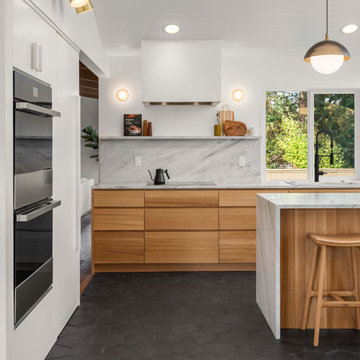
Inspiration för 60 tals kök, med släta luckor, skåp i ljust trä, marmorbänkskiva, stänkskydd i marmor, klinkergolv i terrakotta, en köksö och svart golv
1 020 foton på kök, med marmorbänkskiva och svart golv
5