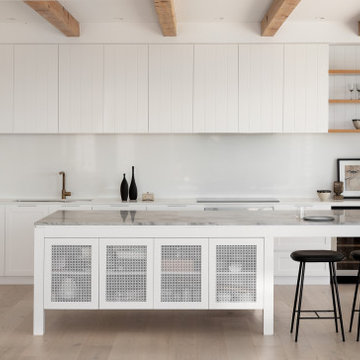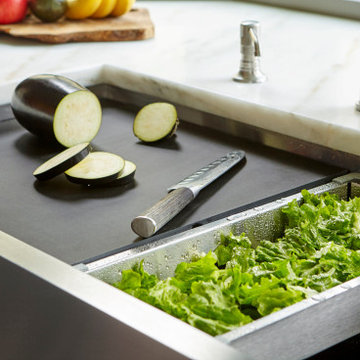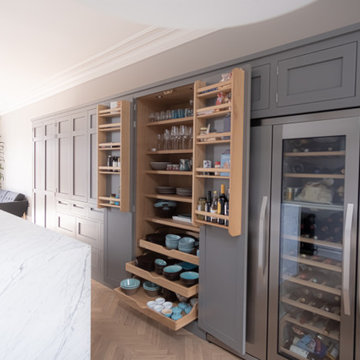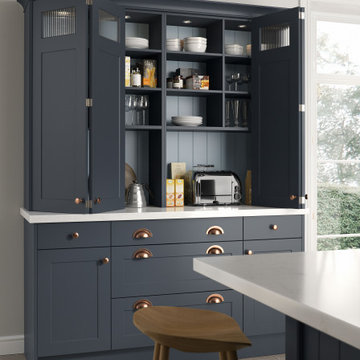116 571 foton på kök, med marmorbänkskiva
Sortera efter:
Budget
Sortera efter:Populärt i dag
241 - 260 av 116 571 foton
Artikel 1 av 2

Natural timber beams and shelving ground the white colour scheme, while panelling and mesh cabinets add texture.
Inspiration för moderna vitt kök med öppen planlösning, med vita skåp, marmorbänkskiva, vitt stänkskydd, ljust trägolv och en köksö
Inspiration för moderna vitt kök med öppen planlösning, med vita skåp, marmorbänkskiva, vitt stänkskydd, ljust trägolv och en köksö

This is a Historic Boulder Home on the Colorado Registry. The customer wanted the kitchen that would fit with both the old and the new parts of the home. The simple shaker doors and the bright brass hardware pick up the old, while the clean lines and large functioning island bring in the new!
The use of space un this kitchen makes it work very well.
The custom color blue paint brightens the kitchen and is one of the most dynamic parts of the kitchen. The true Marble Counters and old-world Bright Brass Hardware bring back the history of the home.

Apron front workstation sinks bring the action closer to you. Our 37 inch workstation sink is pictured here with our 18 inch black cutting board and stainless steel colander. Black is a great choice for balancing elegance and utility.

Idéer för stora funkis linjära vitt kök med öppen planlösning, med en undermonterad diskho, släta luckor, vita skåp, marmorbänkskiva, grått stänkskydd, stänkskydd i porslinskakel, rostfria vitvaror, ljust trägolv, en köksö och beiget golv

Gleaming white and wood kitchen with bright skylight, white cabinets, and Neolith counters and backsplash. Stained white oak flooring. Tray ceiling with custom trim and vaulted skylight. Custom hood with metal stripping, Wolf double rangeand coffee station, Sub-Zero wine storage. White kitchen with stainless steel appliances and hardwood flooring. Open-concept kitchen with island seating and living room.

New Cooktop and Hood
Foto på ett stort funkis grå kök, med en dubbel diskho, släta luckor, skåp i mellenmörkt trä, marmorbänkskiva, grått stänkskydd, stänkskydd i porslinskakel, svarta vitvaror, mellanmörkt trägolv, en köksö och brunt golv
Foto på ett stort funkis grå kök, med en dubbel diskho, släta luckor, skåp i mellenmörkt trä, marmorbänkskiva, grått stänkskydd, stänkskydd i porslinskakel, svarta vitvaror, mellanmörkt trägolv, en köksö och brunt golv

Exempel på ett mycket stort klassiskt grå linjärt grått kök med öppen planlösning, med en rustik diskho, luckor med infälld panel, vita skåp, marmorbänkskiva, grått stänkskydd, stänkskydd i marmor, rostfria vitvaror, mellanmörkt trägolv, en köksö och brunt golv

Tuscan Style kitchen designed around a grand red range.
Idéer för ett mycket stort medelhavsstil vit kök, med en rustik diskho, luckor med infälld panel, skåp i ljust trä, marmorbänkskiva, flerfärgad stänkskydd, stänkskydd i cementkakel, färgglada vitvaror, travertin golv, en köksö och beiget golv
Idéer för ett mycket stort medelhavsstil vit kök, med en rustik diskho, luckor med infälld panel, skåp i ljust trä, marmorbänkskiva, flerfärgad stänkskydd, stänkskydd i cementkakel, färgglada vitvaror, travertin golv, en köksö och beiget golv

Family making kombucha at the large walnut and marble island.
Foto på ett stort lantligt vit kök, med en undermonterad diskho, släta luckor, skåp i mellenmörkt trä, marmorbänkskiva, flerfärgad stänkskydd, stänkskydd i porslinskakel, rostfria vitvaror, travertin golv, en köksö och beiget golv
Foto på ett stort lantligt vit kök, med en undermonterad diskho, släta luckor, skåp i mellenmörkt trä, marmorbänkskiva, flerfärgad stänkskydd, stänkskydd i porslinskakel, rostfria vitvaror, travertin golv, en köksö och beiget golv

Modern inredning av ett litet vit vitt kök, med en rustik diskho, skåp i shakerstil, blå skåp, marmorbänkskiva, vitt stänkskydd, stänkskydd i keramik, rostfria vitvaror, mörkt trägolv, en köksö och brunt golv

We created a practical, L-shaped kitchen layout with an island bench integrated into the “golden triangle” that reduces steps between sink, stovetop and refrigerator for efficient use of space and ergonomics.
Instead of a splashback, windows are slotted in between the kitchen benchtop and overhead cupboards to allow natural light to enter the generous kitchen space. Overhead cupboards have been stretched to ceiling height to maximise storage space.
Timber screening was installed on the kitchen ceiling and wrapped down to form a bookshelf in the living area, then linked to the timber flooring. This creates a continuous flow and draws attention from the living area to establish an ambience of natural warmth, creating a minimalist and elegant kitchen.
The island benchtop is covered with extra large format porcelain tiles in a 'Calacatta' profile which are have the look of marble but are scratch and stain resistant. The 'crisp white' finish applied on the overhead cupboards blends well into the 'natural oak' look over the lower cupboards to balance the neutral timber floor colour.

Elegant timeless style Kitchen with black marble countertop, range hood, white cabinets and stainless accents. Farmhouse sink build in the island.
Bild på ett mycket stort vintage svart svart u-kök, med skåp i shakerstil, vita skåp, marmorbänkskiva, vitt stänkskydd, stänkskydd i marmor, rostfria vitvaror, mörkt trägolv, en undermonterad diskho, en köksö och brunt golv
Bild på ett mycket stort vintage svart svart u-kök, med skåp i shakerstil, vita skåp, marmorbänkskiva, vitt stänkskydd, stänkskydd i marmor, rostfria vitvaror, mörkt trägolv, en undermonterad diskho, en köksö och brunt golv

This classic Queenslander home in Red Hill, was a major renovation and therefore an opportunity to meet the family’s needs. With three active children, this family required a space that was as functional as it was beautiful, not forgetting the importance of it feeling inviting.
The resulting home references the classic Queenslander in combination with a refined mix of modern Hampton elements.

This large bespoke kitchen was designed for a property in Tonbridge. It features a 4-metre long island with two ovens, a hob with a downdraft extractor, a Quooker tap, and an under-mount sink. The island has a match-book marble worktop and has a grey and white theme throughout. Oak parquet flooring stretches the length of the house. The units are in the shaker style and have concealed handles.

Kitchen of modern luxury farmhouse in Pass Christian Mississippi photographed for Watters Architecture by Birmingham Alabama based architectural and interiors photographer Tommy Daspit.

Waypoint Painted Harbor and Homecrest Painted Onyx cabinets, Laza Nuevo Quartz countertops and full height backsplash, custom Copper Range hood,
Sharp built-in microwave, 48" gas range, Palmetto Road Solid red oak hardwood 5" x 3/4", champagne bronze faucets, knobs, pulls, and light fixtures...all topped off with LED recess lighting, LED interior cabinet lighting, and LED under-cabinet lighting for the perfect space for the perfect meal for a family dinner

Idéer för vintage linjära vitt skafferier, med en undermonterad diskho, släta luckor, vita skåp, ljust trägolv, marmorbänkskiva, flerfärgad stänkskydd och brunt golv

Modern inredning av ett mellanstort rosa rosa kök, med en integrerad diskho, luckor med profilerade fronter, vita skåp, marmorbänkskiva, rosa stänkskydd, stänkskydd i marmor, integrerade vitvaror, betonggolv och grått golv

Beautiful grand kitchen, with a classy, light and airy feel. Each piece was designed and detailed for the functionality and needs of the family.
Foto på ett mycket stort vintage vit kök, med en undermonterad diskho, luckor med upphöjd panel, vita skåp, marmorbänkskiva, vitt stänkskydd, stänkskydd i marmor, rostfria vitvaror, mellanmörkt trägolv, en köksö och brunt golv
Foto på ett mycket stort vintage vit kök, med en undermonterad diskho, luckor med upphöjd panel, vita skåp, marmorbänkskiva, vitt stänkskydd, stänkskydd i marmor, rostfria vitvaror, mellanmörkt trägolv, en köksö och brunt golv
116 571 foton på kök, med marmorbänkskiva
13
