268 foton på kök med matplats, med en spiselkrans i betong
Sortera efter:
Budget
Sortera efter:Populärt i dag
41 - 60 av 268 foton
Artikel 1 av 3
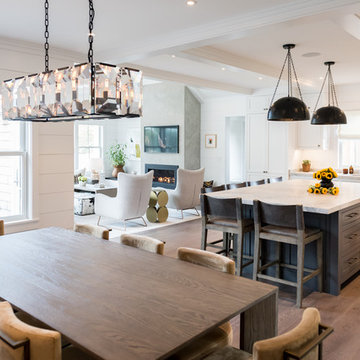
View from dining room through kitchen into living room
Idéer för funkis kök med matplatser, med vita väggar, mörkt trägolv, en standard öppen spis, en spiselkrans i betong och grått golv
Idéer för funkis kök med matplatser, med vita väggar, mörkt trägolv, en standard öppen spis, en spiselkrans i betong och grått golv

Embellishment and few building work like tiling, cladding, carpentry and electricity of a double bedroom and double bathrooms included one en-suite flat based in London.
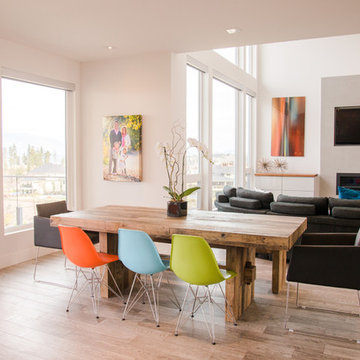
Modern inredning av ett mellanstort kök med matplats, med vita väggar, klinkergolv i porslin, en standard öppen spis, en spiselkrans i betong och brunt golv
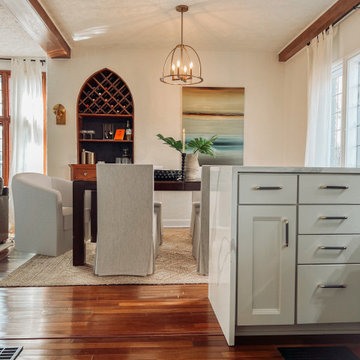
Idéer för ett mellanstort modernt kök med matplats, med vita väggar, mörkt trägolv, en standard öppen spis, en spiselkrans i betong och brunt golv
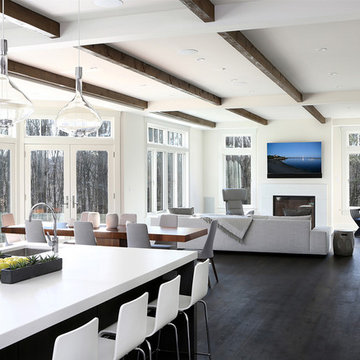
A glorious space from the kitchen at one end to the dining area and family seating area with fireplace framed by large windows and french doors, letting the southern exposure and wooded lot seem as if one is really outdoors. The white oak character grade floors are finished with a no VOC European oil finish in a custom color by Rubio Monocoat.
Tom Grimes Photography
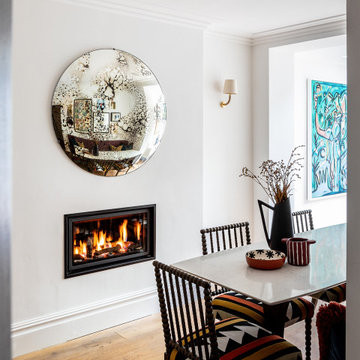
A white marble table with a slender profile is simple and elegant, the perfect foil for traditional rustic oak Bobbin chairs, which have been upholstered in a bold geometric pattern of embroidery on linen. Elsewhere, a large patinaed convex mirror reflects the vibrant picture wall behind the dining table.
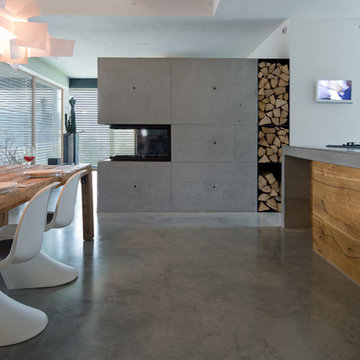
Herbert Stolz, Regensburg
Exempel på ett mellanstort modernt kök med matplats, med betonggolv, en dubbelsidig öppen spis, vita väggar, en spiselkrans i betong och grått golv
Exempel på ett mellanstort modernt kök med matplats, med betonggolv, en dubbelsidig öppen spis, vita väggar, en spiselkrans i betong och grått golv
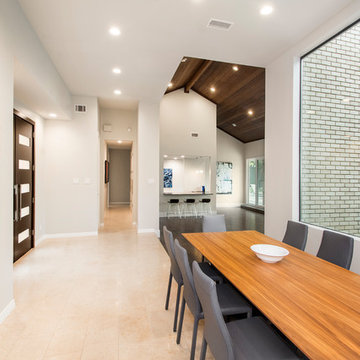
We gave this 1978 home a magnificent modern makeover that the homeowners love! Our designers were able to maintain the great architecture of this home but remove necessary walls, soffits and doors needed to open up the space.
In the living room, we opened up the bar by removing soffits and openings, to now seat 6. The original low brick hearth was replaced with a cool floating concrete hearth from floor to ceiling. The wall that once closed off the kitchen was demoed to 42" counter top height, so that it now opens up to the dining room and entry way. The coat closet opening that once opened up into the entry way was moved around the corner to open up in a less conspicuous place.
The secondary master suite used to have a small stand up shower and a tiny linen closet but now has a large double shower and a walk in closet, all while maintaining the space and sq. ft.in the bedroom. The powder bath off the entry was refinished, soffits removed and finished with a modern accent tile giving it an artistic modern touch
Design/Remodel by Hatfield Builders & Remodelers | Photography by Versatile Imaging
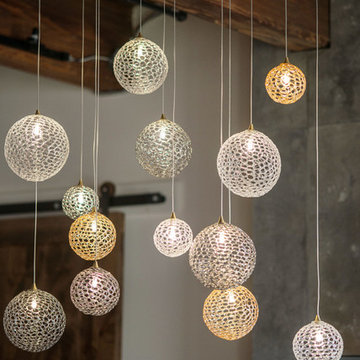
Andrea Cipriani Mecchi
Exempel på ett mellanstort industriellt kök med matplats, med vita väggar, mellanmörkt trägolv, en spiselkrans i betong och brunt golv
Exempel på ett mellanstort industriellt kök med matplats, med vita väggar, mellanmörkt trägolv, en spiselkrans i betong och brunt golv
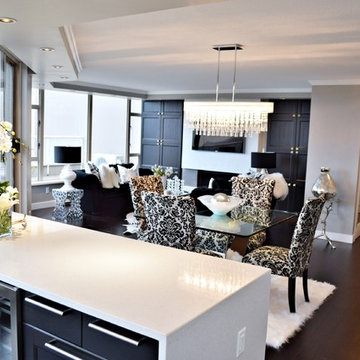
Idéer för mellanstora funkis kök med matplatser, med grå väggar, mörkt trägolv, brunt golv, en standard öppen spis och en spiselkrans i betong
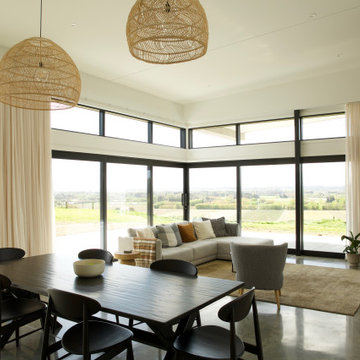
Bild på ett stort funkis kök med matplats, med vita väggar, betonggolv, en spiselkrans i betong och grått golv
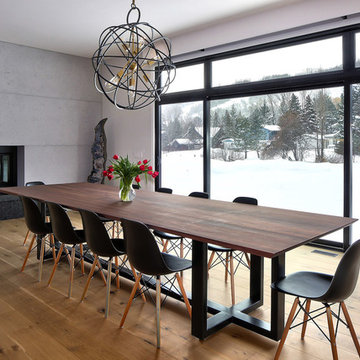
This client wanted a large dining table and that's exactly what they got. They can now entertain by the fireplace and right next to the kitchen
Idéer för att renovera ett stort funkis kök med matplats, med grå väggar, en spiselkrans i betong, mellanmörkt trägolv, en dubbelsidig öppen spis och brunt golv
Idéer för att renovera ett stort funkis kök med matplats, med grå väggar, en spiselkrans i betong, mellanmörkt trägolv, en dubbelsidig öppen spis och brunt golv
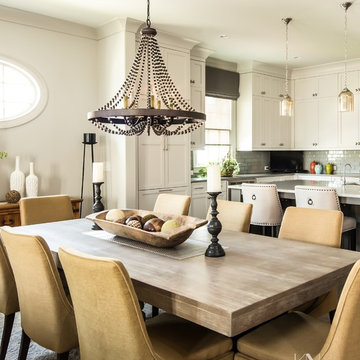
View from the dining space
Bild på ett stort eklektiskt kök med matplats, med grå väggar, mörkt trägolv, en standard öppen spis, en spiselkrans i betong och grått golv
Bild på ett stort eklektiskt kök med matplats, med grå väggar, mörkt trägolv, en standard öppen spis, en spiselkrans i betong och grått golv
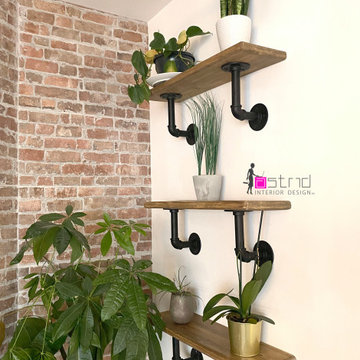
Embellishment and furnishing of a two bedrooms and two bathrooms flat situated in London.
Dining chairs from Peppermill Interiors, dining table from Wayfair, Artwork from Etsy Uk, shelves from us, Lighting from Maison Du Monde Uk, Kitchen island designed and made by us, Sofa from Willow and Hall, rug from wayfair, Bio ethanol fireplace from Ebay, sideboard from maison du Monde, golden accessories from Melody Maison and Zara Home.
The walls were initially white the brick on the walls are cladding so actual bricks that has been finely slices to be fitted on a plasterboard wall.
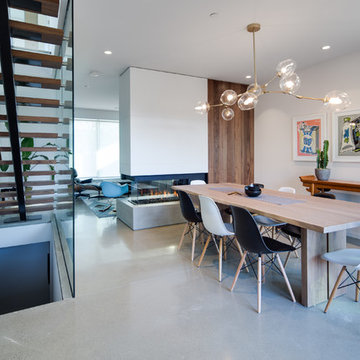
Andrew Fyfe
Inredning av ett modernt mellanstort kök med matplats, med vita väggar, betonggolv, en dubbelsidig öppen spis, grått golv och en spiselkrans i betong
Inredning av ett modernt mellanstort kök med matplats, med vita väggar, betonggolv, en dubbelsidig öppen spis, grått golv och en spiselkrans i betong
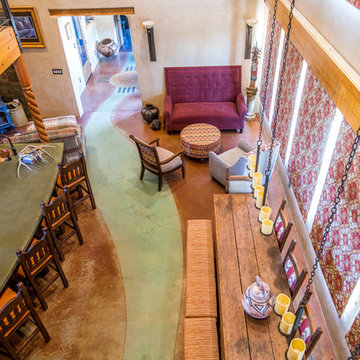
The open concept living, dining and kitchen areas preserve views of the home with motorized roman shades to maintain the internal temperature in this passive solar home.
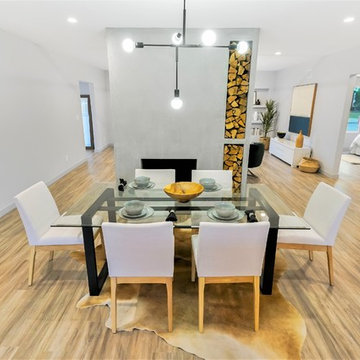
This image is of the dining area of the open concept kitchen/dining. As you can see the fireplace provides separation of the living room. The fireplace has a grey smooth stucco finish with a modern look and feel.
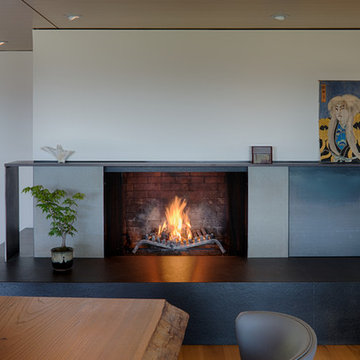
Fu-Tung Cheng, CHENG Design
• View of remodeled dining area and fireplace, Lafayette Residence
Photography: Tim Maloney
Exempel på ett mellanstort modernt kök med matplats, med grå väggar, mellanmörkt trägolv, en öppen hörnspis, en spiselkrans i betong och brunt golv
Exempel på ett mellanstort modernt kök med matplats, med grå väggar, mellanmörkt trägolv, en öppen hörnspis, en spiselkrans i betong och brunt golv
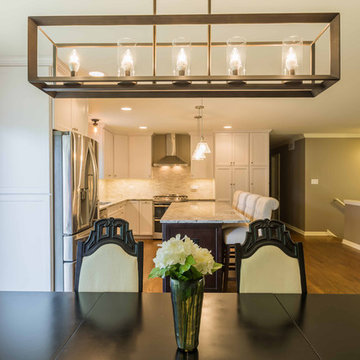
Idéer för att renovera ett mellanstort vintage kök med matplats, med grå väggar, mellanmörkt trägolv, en standard öppen spis, en spiselkrans i betong och brunt golv
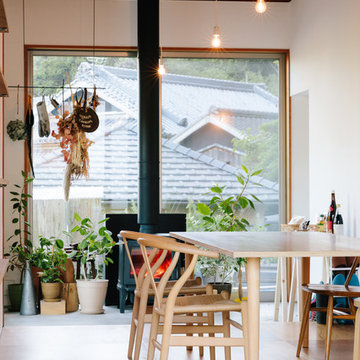
Idéer för att renovera ett litet orientaliskt kök med matplats, med vita väggar, mellanmörkt trägolv, en öppen vedspis, en spiselkrans i betong och brunt golv
268 foton på kök med matplats, med en spiselkrans i betong
3