392 foton på kök med matplats
Sortera efter:
Budget
Sortera efter:Populärt i dag
201 - 220 av 392 foton
Artikel 1 av 3
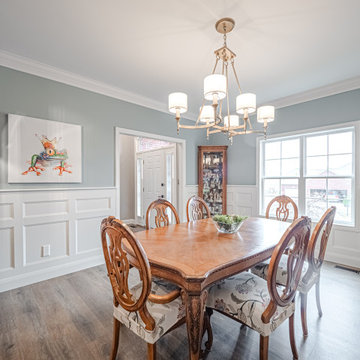
This full remodel project featured a complete redo of the existing kitchen. Designed and Planned by J. Graham of Bancroft Blue Design, the entire layout of the space was thoughtfully executed with unique blending of details, a one of a kind Coffer ceiling accent piece with integrated lighting, and a ton of features within the cabinets. The Dining room received new flooring, new lighting, a new window, new paint, and a custom design wainscoting by J. Graham.
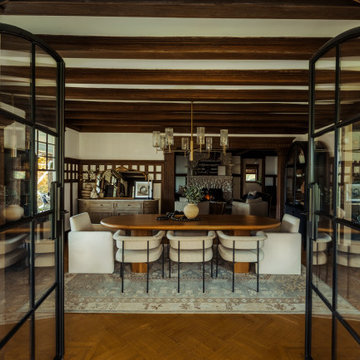
Idéer för att renovera ett stort vintage kök med matplats, med mellanmörkt trägolv och brunt golv
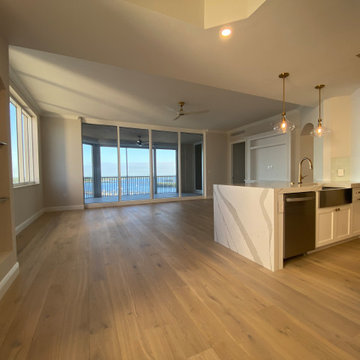
Exempel på ett stort modernt kök med matplats, med ljust trägolv och flerfärgat golv
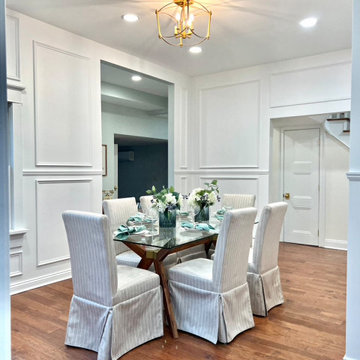
The room features a palette of sea blues, sandy hues, and whites, creating a breezy and inviting atmosphere. The dining table, crafted from wood & glass, is adorned with floral centerpieces and surrounded by skirted dinning chairs, inviting guests to share meals in a relaxed setting.
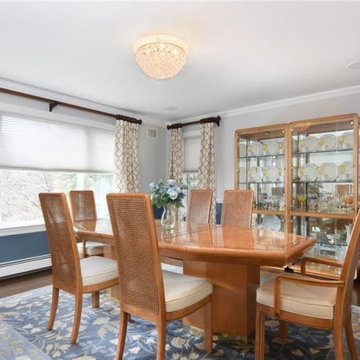
An interior design collaboration with the homeowners offers a well connected transitional style throughout the home. From an open concept kitchen and family room, to a guest powder room, spacious Master Bathroom, and coordination of paint and window treatments for the Living Room, Dining Room, and Master Bedroom. Interior Design by True Identity Concepts.
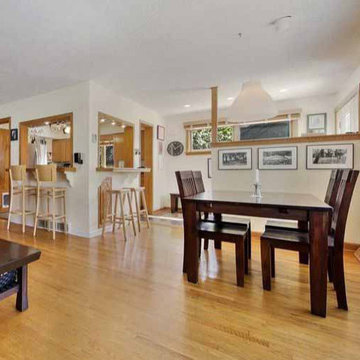
Inredning av ett klassiskt mellanstort kök med matplats, med vita väggar, ljust trägolv och brunt golv
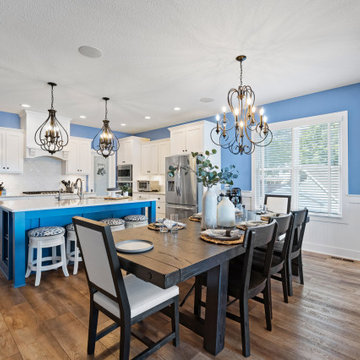
Exempel på ett stort industriellt kök med matplats, med blå väggar, vinylgolv och beiget golv
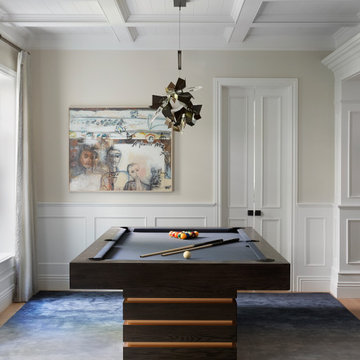
This traditional meets contemporary dining room is luxe and beautiful but has a surprise! The dining table convert into a custom pool table. Move the chairs away and you're ready for a game night!

Idéer för att renovera ett litet 60 tals kök med matplats, med vita väggar, mörkt trägolv och brunt golv
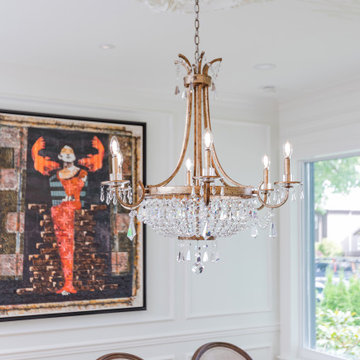
Inspiration för mellanstora klassiska kök med matplatser, med vita väggar, ljust trägolv och beiget golv
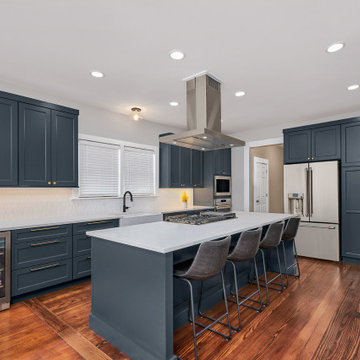
This once confined and outdated kitchen needed a lift and more space to move around for a growing family. A wall was removed between the original kitchen and breakfast area which made way for more efficient storage and an open floor plan. New cabinets are a beautiful blue color with white quartz countertops, crayon white backsplash, matte black fixtures, and gold cabinet pulls. During construction we discovered the original hardwood floors under the laminate floor that was removed. We restored it and then refinished all of the floors to match. We love it!
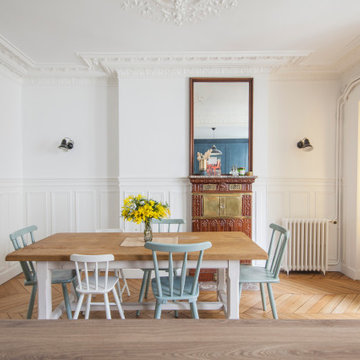
Idéer för att renovera ett mellanstort 50 tals kök med matplats, med vita väggar, ljust trägolv och en öppen vedspis
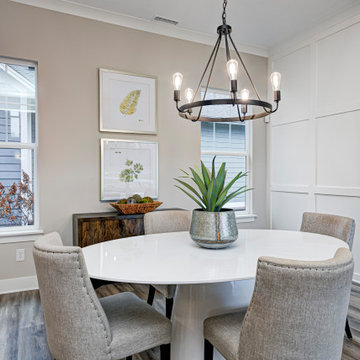
Idéer för mellanstora amerikanska kök med matplatser, med beige väggar, vinylgolv och brunt golv
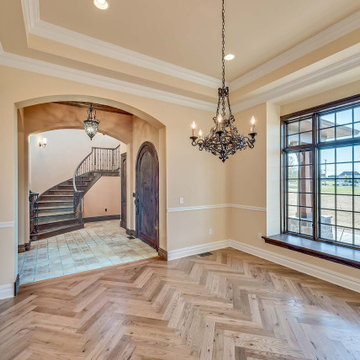
Inspiration för ett vintage kök med matplats, med beige väggar, ljust trägolv och brunt golv
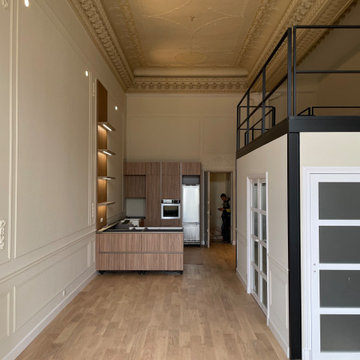
dans un immeuble bourgeois, découverte dans un petit appartement des années 70 , dissimulé derrière des plafond en anse de panier culminant à une hauteur de 3 m, ce que j'ai appeler le Titanic: Des plafonds ornementés ceinturés par de gigantesques corniche culminant à 5 mètres de haut.
Suite à cette découvertes et après les accords du syndic et des bâtiments de france, nous avons opté pour la création d'une mezzanine autoportantes, d'une isolation périphérique phonique et thermique, de la création de 2 salles de bain, d'une buanderie avec wc invité, de 2 chambre et d'un gigantesque espace de vie.
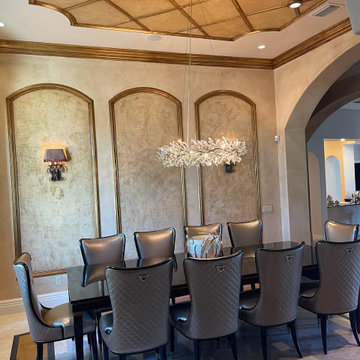
New dining room set with Table, Chairs, light-fixture, and accessories.
Idéer för ett mellanstort klassiskt kök med matplats, med beige väggar, klinkergolv i keramik och beiget golv
Idéer för ett mellanstort klassiskt kök med matplats, med beige väggar, klinkergolv i keramik och beiget golv
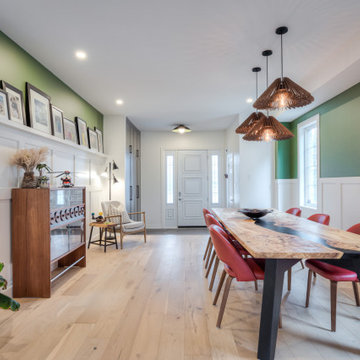
Amazing dinning space, open concept main floor connected with living room. Hand made custom table with epoxy inlay, custom made lighting and wall details.
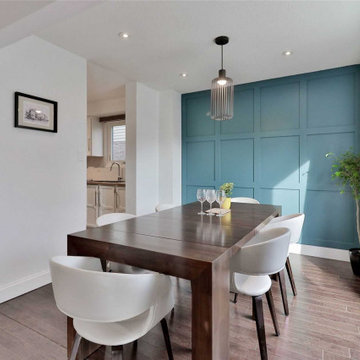
Inspiration för ett mellanstort funkis kök med matplats, med gröna väggar, laminatgolv och brunt golv
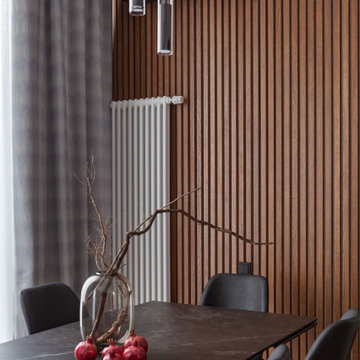
Idéer för stora funkis kök med matplatser, med beige väggar, mellanmörkt trägolv och grått golv
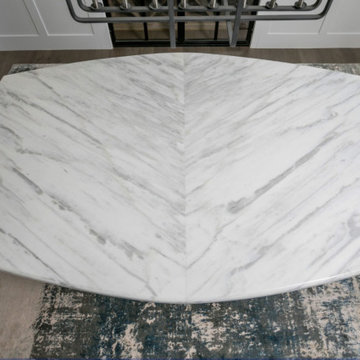
Although the tabletop profile presents curved sides, we wanted it to offer a contrasting, equally dynamic linear pattern that would juxtapose the base's sinuous forms. The stone top was bookmatched to create a chevron design that points to the room's main access.
392 foton på kök med matplats
11