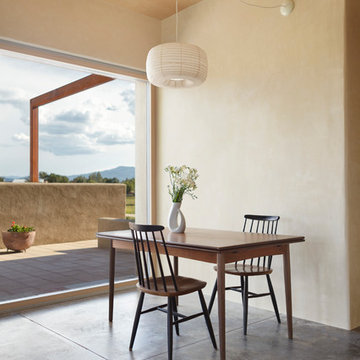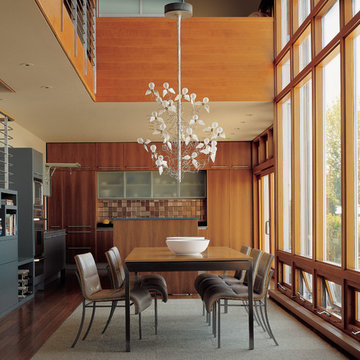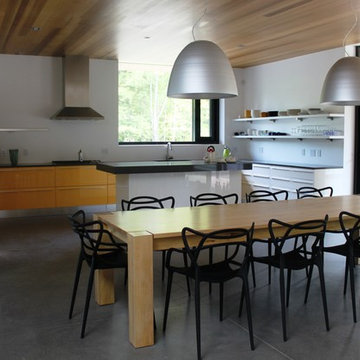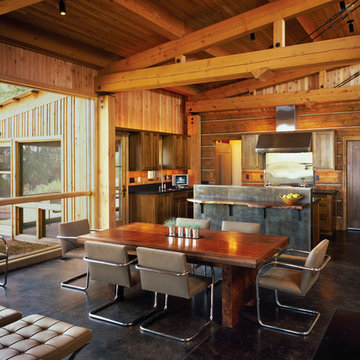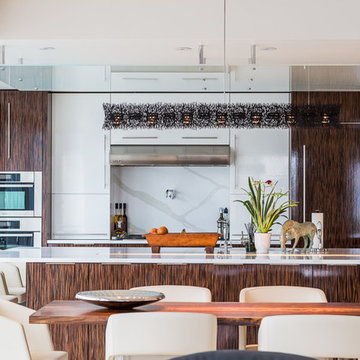86 foton på kök med matplats
Sortera efter:
Budget
Sortera efter:Populärt i dag
41 - 60 av 86 foton
Artikel 1 av 3
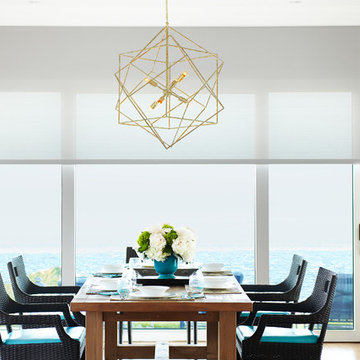
Inspiration för maritima kök med matplatser, med grå väggar och ljust trägolv
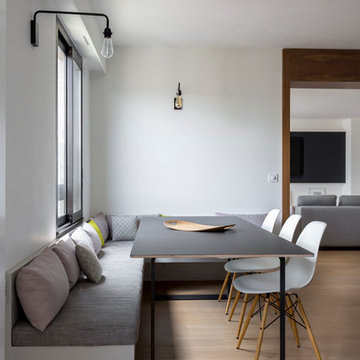
Une grande banquette sur mesure encadre la table de salle à manger.
Bild på ett mellanstort funkis kök med matplats, med vita väggar och ljust trägolv
Bild på ett mellanstort funkis kök med matplats, med vita väggar och ljust trägolv
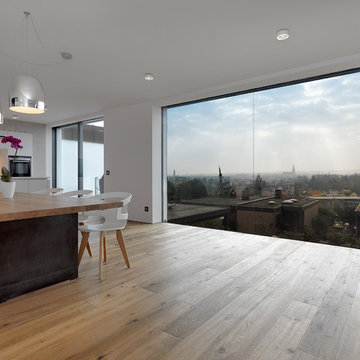
Bild på ett stort funkis kök med matplats, med vita väggar och mellanmörkt trägolv
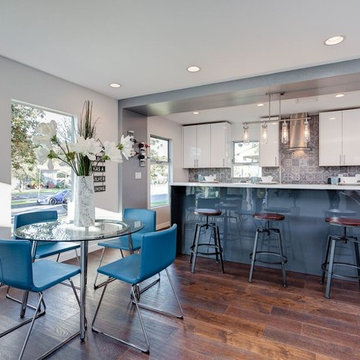
Idéer för ett stort modernt kök med matplats, med mörkt trägolv och vita väggar
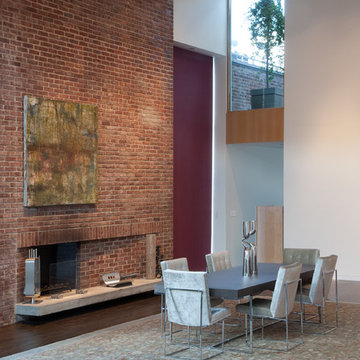
Large dining room with very high ceilings, existing exposed brick fireplace to add warmth and comfort. Mid century upholstered chairs with silk velvet surround a large rectangular modern wood table with polished chrome legs.
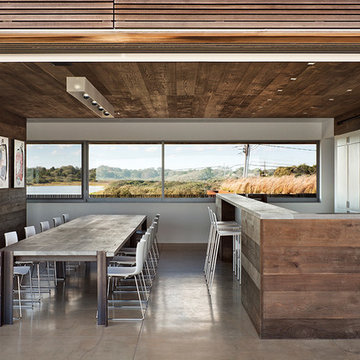
Michael Moran
Idéer för att renovera ett funkis kök med matplats, med vita väggar och betonggolv
Idéer för att renovera ett funkis kök med matplats, med vita väggar och betonggolv
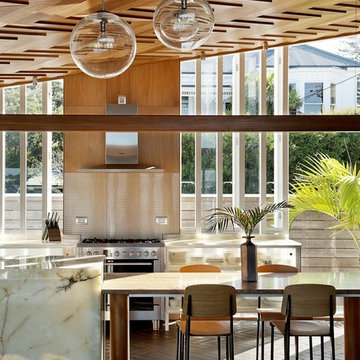
Floor is tiled in herringbone pattern with our 'gunmetal' terracotta tiles. Made in New Zealand by Middle Earth Tiles.
Exempel på ett modernt kök med matplats, med tegelgolv
Exempel på ett modernt kök med matplats, med tegelgolv
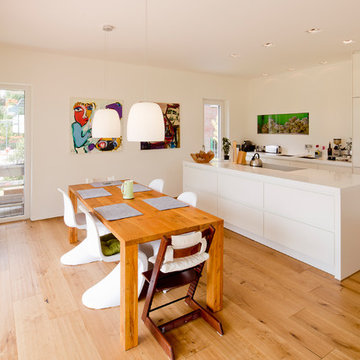
Foto: Julia Vogel | Köln
Idéer för att renovera ett mellanstort minimalistiskt kök med matplats, med vita väggar och mellanmörkt trägolv
Idéer för att renovera ett mellanstort minimalistiskt kök med matplats, med vita väggar och mellanmörkt trägolv
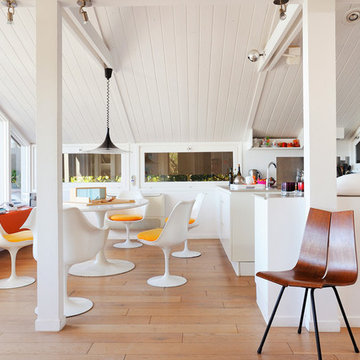
Véronique Matti
Inspiration för ett mellanstort funkis kök med matplats, med vita väggar och mellanmörkt trägolv
Inspiration för ett mellanstort funkis kök med matplats, med vita väggar och mellanmörkt trägolv
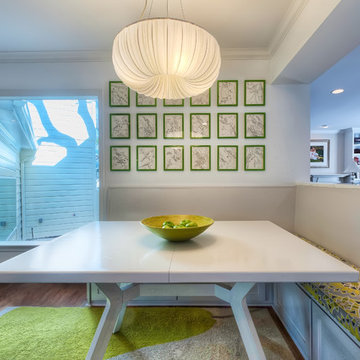
The Breakfast Room features a banquette with custom built table
Bild på ett funkis kök med matplats
Bild på ett funkis kök med matplats
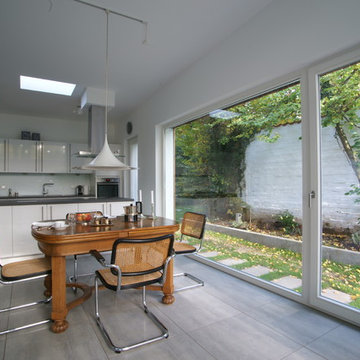
Thomas Drexel
Inspiration för ett mellanstort funkis kök med matplats, med vita väggar och grått golv
Inspiration för ett mellanstort funkis kök med matplats, med vita väggar och grått golv
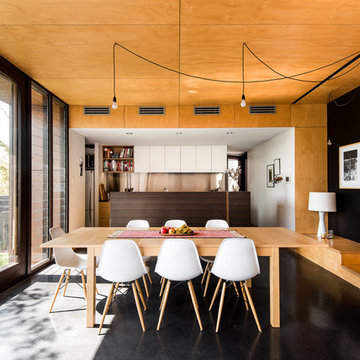
Photography: Dion Photography
Idéer för mellanstora funkis kök med matplatser, med vita väggar och betonggolv
Idéer för mellanstora funkis kök med matplatser, med vita väggar och betonggolv
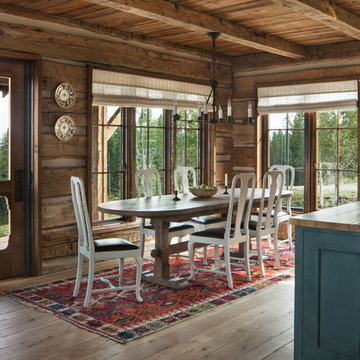
Inspiration för ett mellanstort rustikt kök med matplats, med bruna väggar och ljust trägolv
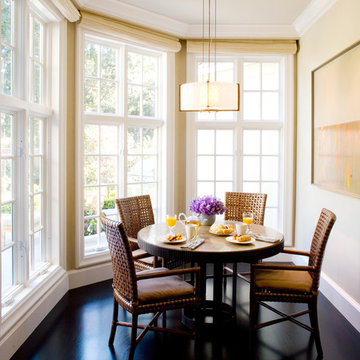
Bild på ett mellanstort vintage kök med matplats, med beige väggar och mörkt trägolv
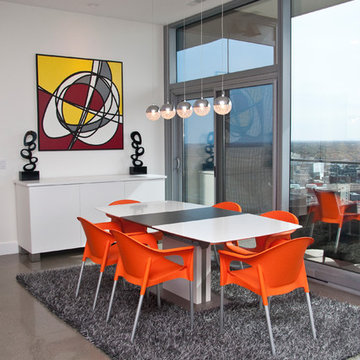
Innovative and extravagant, this River House unit by Visbeen Architects is a home designed to please the most cosmopolitan of clients. Located on the 30th floor of an urban sky-rise, the condo presented spacial challenges, but the final product transformed the unit into a luxurious and comfortable home, with only the stunning views of the cityscape to indicate its downtown locale.
Custom woodwork, state-of-the-art accessories, and sweeping vistas are found throughout the expansive home. The master bedroom includes a hearth, walk-in closet space, and en suite bath. An open kitchen, dining, and living area offers access to two of the home’s three balconies. Located on the opposite side of the condo are two guest bedrooms, one-and-a-half baths, the laundry, and a home theater.
Facing the spectacularly curved floor-to-ceiling window at the front of the condo is a custom designed, fully equipped refreshment bar, complete with a wine cooler, room for half-a-dozen bar stools, and the best view in the city.
86 foton på kök med matplats
3
