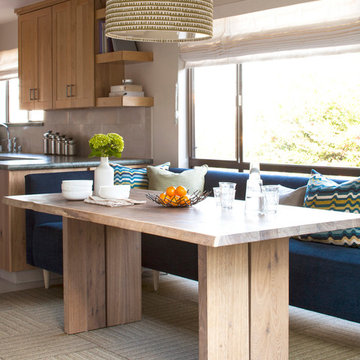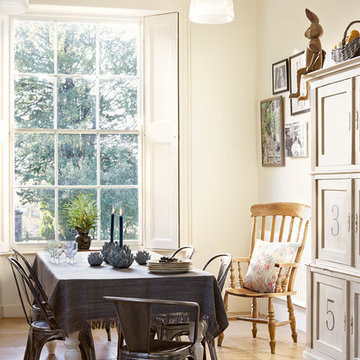86 foton på kök med matplats
Sortera efter:
Budget
Sortera efter:Populärt i dag
1 - 20 av 86 foton
Artikel 1 av 3

Photographer: Jay Goodrich
This 2800 sf single-family home was completed in 2009. The clients desired an intimate, yet dynamic family residence that reflected the beauty of the site and the lifestyle of the San Juan Islands. The house was built to be both a place to gather for large dinners with friends and family as well as a cozy home for the couple when they are there alone.
The project is located on a stunning, but cripplingly-restricted site overlooking Griffin Bay on San Juan Island. The most practical area to build was exactly where three beautiful old growth trees had already chosen to live. A prior architect, in a prior design, had proposed chopping them down and building right in the middle of the site. From our perspective, the trees were an important essence of the site and respectfully had to be preserved. As a result we squeezed the programmatic requirements, kept the clients on a square foot restriction and pressed tight against property setbacks.
The delineate concept is a stone wall that sweeps from the parking to the entry, through the house and out the other side, terminating in a hook that nestles the master shower. This is the symbolic and functional shield between the public road and the private living spaces of the home owners. All the primary living spaces and the master suite are on the water side, the remaining rooms are tucked into the hill on the road side of the wall.
Off-setting the solid massing of the stone walls is a pavilion which grabs the views and the light to the south, east and west. Built in a position to be hammered by the winter storms the pavilion, while light and airy in appearance and feeling, is constructed of glass, steel, stout wood timbers and doors with a stone roof and a slate floor. The glass pavilion is anchored by two concrete panel chimneys; the windows are steel framed and the exterior skin is of powder coated steel sheathing.

Interior Design: Muratore Corp Designer, Cindy Bayon | Construction + Millwork: Muratore Corp | Photography: Scott Hargis
Inspiration för ett mellanstort industriellt kök med matplats, med flerfärgade väggar och betonggolv
Inspiration för ett mellanstort industriellt kök med matplats, med flerfärgade väggar och betonggolv
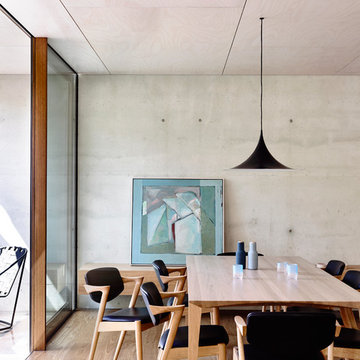
Derek Swalwell
Idéer för ett litet modernt kök med matplats, med grå väggar och mellanmörkt trägolv
Idéer för ett litet modernt kök med matplats, med grå väggar och mellanmörkt trägolv

Exempel på ett mellanstort klassiskt kök med matplats, med ljust trägolv, vita väggar och brunt golv
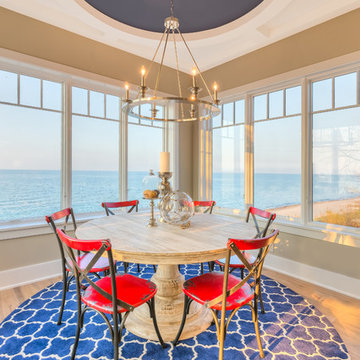
Surrounded by breathtaking lake views, the distinctive dining room emulates an al fresco dining experience. Overhead, a circular ceiling detail finished in a nautical shade of blue, lends a touch of formality.
Photography: Dan Zeeff
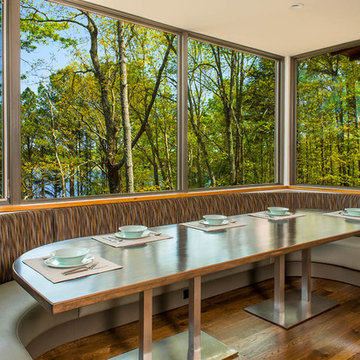
Bryan Jones
Jones Pierce Architects
This home in Waleska, Georgia feels like a tree house with building projections hanging in space high over the steep lot below. The use of large fixed windows makes the interior spaces feel as if they are part of the outside, and puts the focus on the view. We used a language of materials on the exterior with different finishes on the foundation, house body, and the room projections, and wanted the windows to stand out while fitting into the natural setting. The warm, dark bronze clad color chosen fit into the surrounding wooded setting, while at the same time provided a clean modern look similar to metal windows without looking excessively commercial.
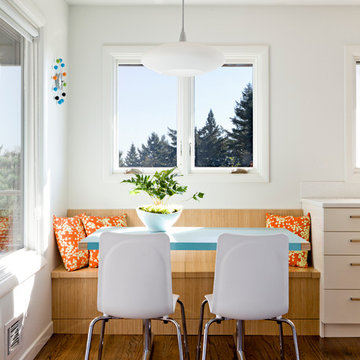
Idéer för att renovera ett funkis kök med matplats, med vita väggar och mörkt trägolv
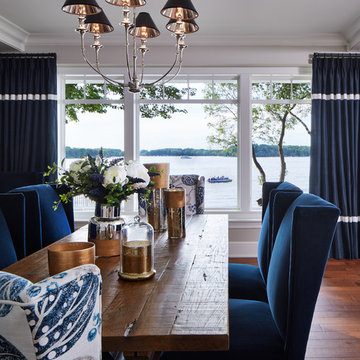
Hendel Homes
Corey Gaffer Photography
Idéer för ett stort klassiskt kök med matplats, med mellanmörkt trägolv
Idéer för ett stort klassiskt kök med matplats, med mellanmörkt trägolv
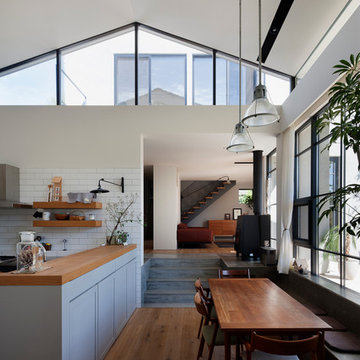
photo by :HIROSHI UEDA
Inspiration för ett funkis kök med matplats, med mellanmörkt trägolv och en öppen vedspis
Inspiration för ett funkis kök med matplats, med mellanmörkt trägolv och en öppen vedspis
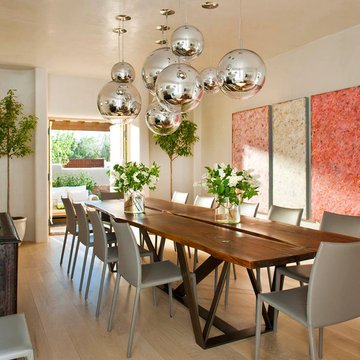
Inredning av ett amerikanskt kök med matplats, med vita väggar och mellanmörkt trägolv
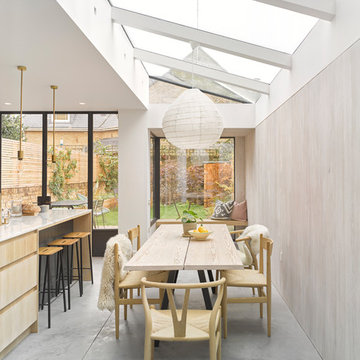
Idéer för att renovera ett funkis kök med matplats, med beige väggar, betonggolv och grått golv
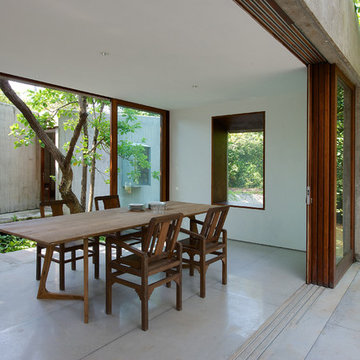
Sebastian Zachariah
Idéer för små funkis kök med matplatser, med vita väggar och betonggolv
Idéer för små funkis kök med matplatser, med vita väggar och betonggolv
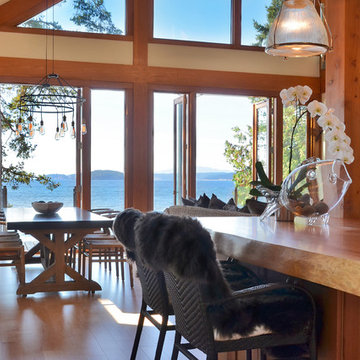
Idéer för att renovera ett funkis kök med matplats, med beige väggar och mellanmörkt trägolv
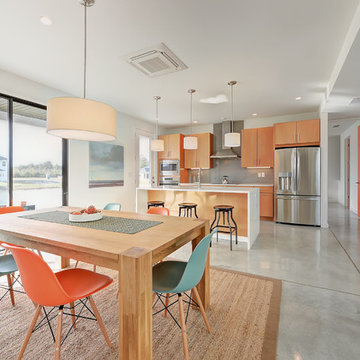
Severine Photography
Minimalistisk inredning av ett mellanstort kök med matplats, med betonggolv, vita väggar och grått golv
Minimalistisk inredning av ett mellanstort kök med matplats, med betonggolv, vita väggar och grått golv
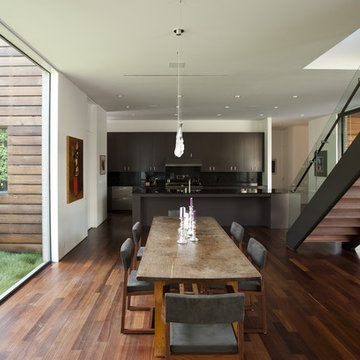
A view from the living room through the dining to the kitchen.
Photo by Jack Thompson Photography
Bild på ett funkis kök med matplats, med vita väggar och mörkt trägolv
Bild på ett funkis kök med matplats, med vita väggar och mörkt trägolv
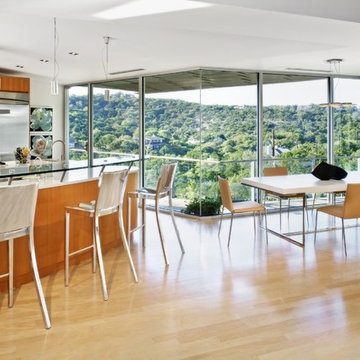
Idéer för att renovera ett mellanstort funkis kök med matplats, med mellanmörkt trägolv, vita väggar och beiget golv
86 foton på kök med matplats
1
