1 181 foton på kök med öppen planlösning, med linoleumgolv
Sortera efter:
Budget
Sortera efter:Populärt i dag
41 - 60 av 1 181 foton
Artikel 1 av 3
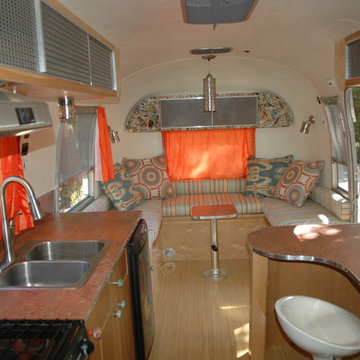
We gutted the trailer down to the frame then rebuilt it to custom specs.
Interior Design: Deeper Green
Custom design Collaboration: Barbara Hoefle & Debra Amerson
Contractor Avalon RV, Benecia CA
Fine art & graphic design: Debra Amerson
Pillow fabrics: Calico Corner, San Anselmo, CA
Cushion fabric & sewing: Michael's, San Rafael, CA
Flooring & countertops: Marmoleum
Lamps: Home Depot
Light Switch plates & knobs: Anthropologie
Curtains: custom, Jaipur India
Photo: Debra Amerson
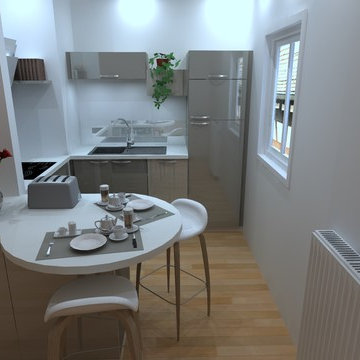
Rendu photoréaliste avant projet
Idéer för små funkis kök, med en enkel diskho, laminatbänkskiva, vitt stänkskydd, glaspanel som stänkskydd, rostfria vitvaror, linoleumgolv, en köksö och brunt golv
Idéer för små funkis kök, med en enkel diskho, laminatbänkskiva, vitt stänkskydd, glaspanel som stänkskydd, rostfria vitvaror, linoleumgolv, en köksö och brunt golv
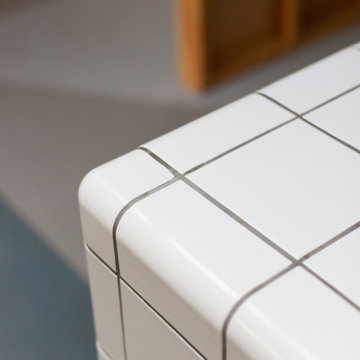
Inredning av ett modernt mellanstort vit vitt kök med öppen planlösning, med en integrerad diskho, släta luckor, skåp i ljust trä, kaklad bänkskiva, linoleumgolv, en köksö och grått golv
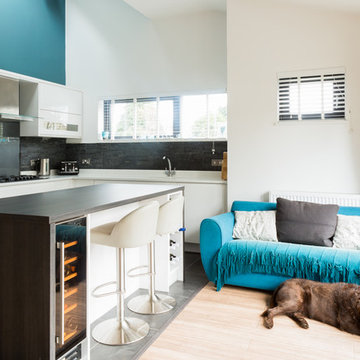
Photography: © Sha McAuley
Exempel på ett mellanstort modernt kök, med en undermonterad diskho, släta luckor, vita skåp, bänkskiva i kvartsit, grått stänkskydd, glaspanel som stänkskydd, rostfria vitvaror, linoleumgolv och en köksö
Exempel på ett mellanstort modernt kök, med en undermonterad diskho, släta luckor, vita skåp, bänkskiva i kvartsit, grått stänkskydd, glaspanel som stänkskydd, rostfria vitvaror, linoleumgolv och en köksö
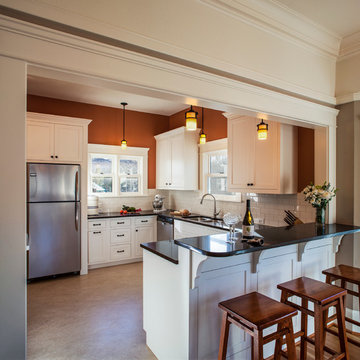
A great room with little character and limited connection to the kitchen gains openness and personality. Built-in bookcases and window seats in the living room create a focal point and needed storage for the family. New cabinets and craftsman style columns distinguish the dining room from the living space without disrupting the open concept. Removing a wall opens the kitchen to the rest of the living space. Spicy Orange walls add warmth and complement the cool blue furniture in the living room.
Photo: Pete Eckert
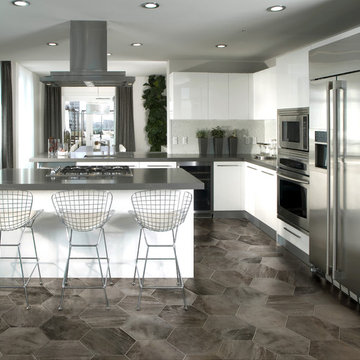
Inspiration för stora moderna kök, med släta luckor, vita skåp, granitbänkskiva, vitt stänkskydd, rostfria vitvaror, linoleumgolv och en halv köksö
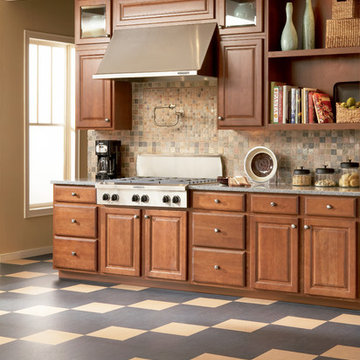
Amerikansk inredning av ett stort kök, med vita skåp, beige stänkskydd, rostfria vitvaror, linoleumgolv, luckor med upphöjd panel, granitbänkskiva och stänkskydd i stenkakel
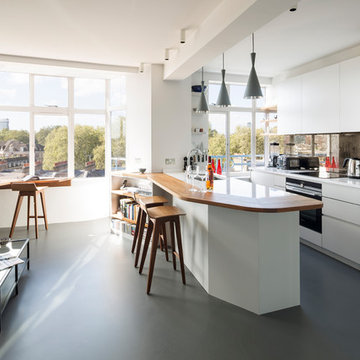
Richard Chivers
Bild på ett funkis kök med öppen planlösning, med en undermonterad diskho, släta luckor, vita skåp, spegel som stänkskydd, linoleumgolv, en halv köksö, grått golv och vita vitvaror
Bild på ett funkis kök med öppen planlösning, med en undermonterad diskho, släta luckor, vita skåp, spegel som stänkskydd, linoleumgolv, en halv köksö, grått golv och vita vitvaror
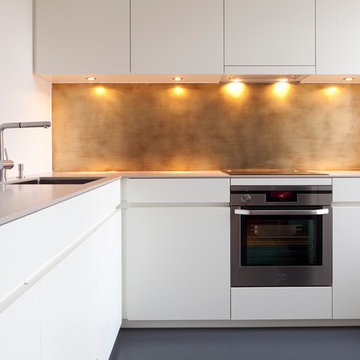
Exempel på ett modernt kök, med en undermonterad diskho, släta luckor, vita skåp, bänkskiva i koppar, stänkskydd med metallisk yta, rostfria vitvaror och linoleumgolv
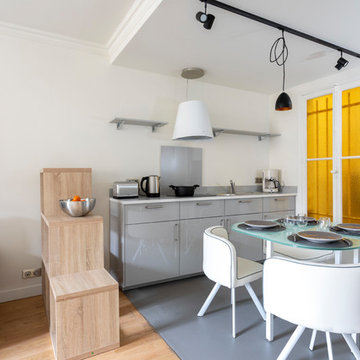
Cuisine ouverte
Inredning av ett modernt litet vit linjärt vitt kök med öppen planlösning, med grå skåp, bänkskiva i kvartsit, grått stänkskydd, linoleumgolv, grått golv, släta luckor och glaspanel som stänkskydd
Inredning av ett modernt litet vit linjärt vitt kök med öppen planlösning, med grå skåp, bänkskiva i kvartsit, grått stänkskydd, linoleumgolv, grått golv, släta luckor och glaspanel som stänkskydd
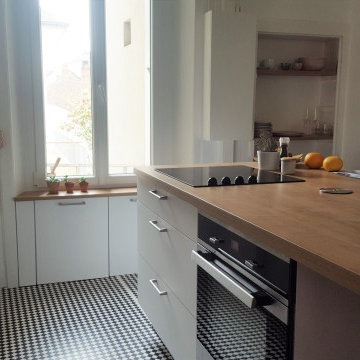
Aménagement d'une belle cuisine française permettant de créer un volume et d'optimiser sa fonctionnalité.
Installation des modules de cuisine sur mesure avec un grand îlot central.
Optimisation de l’espace sous fenêtre dans la cuisine en y installant des rangements.
Installation d’un beau sol damier moderne dans la salle de bain et la cuisine.
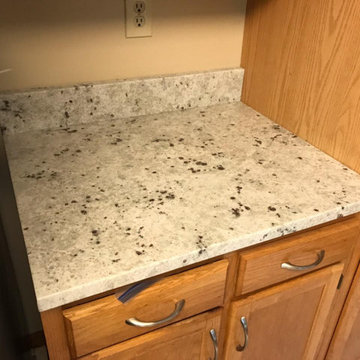
Colonial White granite, eased edge, single basin Stainless steel, undermount sink.
Idéer för mellanstora grått kök, med en enkel diskho, luckor med infälld panel, skåp i mellenmörkt trä, granitbänkskiva, grått stänkskydd, rostfria vitvaror, linoleumgolv, en halv köksö och beiget golv
Idéer för mellanstora grått kök, med en enkel diskho, luckor med infälld panel, skåp i mellenmörkt trä, granitbänkskiva, grått stänkskydd, rostfria vitvaror, linoleumgolv, en halv köksö och beiget golv
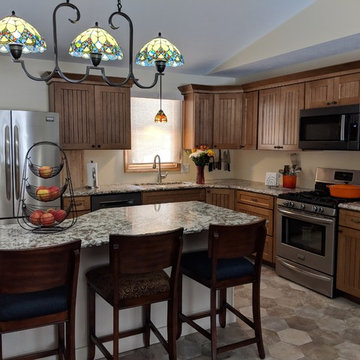
Inspiration för mellanstora lantliga flerfärgat kök, med en undermonterad diskho, luckor med infälld panel, skåp i ljust trä, bänkskiva i kvarts, beige stänkskydd, stänkskydd i mosaik, rostfria vitvaror, linoleumgolv, en köksö och beiget golv
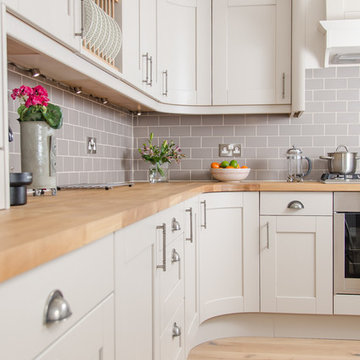
Technical Features
• Doors - Shaker style from Milligan and Jessop. Painted finish - Farrow & Ball Elephant’s breath.
• Worktop - Solid oak with Subway tiles
• Bosch appliances – single oven, gas hob and integrated mantle extractor
• Caple, overmounted bowl and a half sink in a white ceramic
• Abode curved stainless steel tap
• Oak style flooring
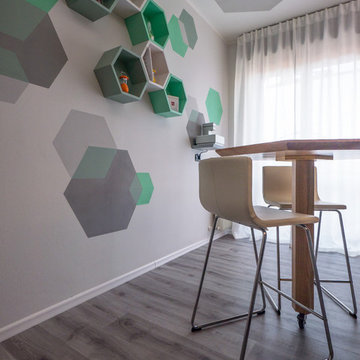
Liadesign
Exempel på ett litet modernt grå linjärt grått kök med öppen planlösning, med en enkel diskho, släta luckor, grå skåp, laminatbänkskiva, grått stänkskydd, rostfria vitvaror, linoleumgolv, en halv köksö och grått golv
Exempel på ett litet modernt grå linjärt grått kök med öppen planlösning, med en enkel diskho, släta luckor, grå skåp, laminatbänkskiva, grått stänkskydd, rostfria vitvaror, linoleumgolv, en halv köksö och grått golv
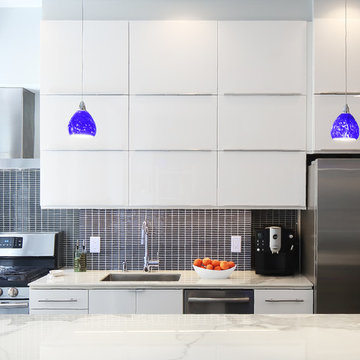
Susan Fisher Photography
This compact Kitchen was opened up to the Living Area to lighten and brighten the apartment. The IKEA cabinets allow for an enormous amount of storage and the porcelain counter tops are low maintenance.

The Project
Una and Pat bought this house with their young family and spent many happy years bringing up their children in this home. Now their children have grown up and moved away, it was time to update the house to fit their new lives and refresh their style.
Awkward Space
They had already undertaken some large projects years beforehand, adding a wrap around extension that linked their kitchen and garage together, whilst providing a dining room and utility space. However, by keeping the original kitchen, guests were squeezed passed the chef by the door, shown through the utility room before sitting down for their meal in a room that felt quite isolated from the rest of the house. It was clear that the flow just wasnt working.
By taking the rather radical step of knocking through an old window that had been blocked up during the extension, we could move the doorway towards the centre of the house and create a much better flow between the rooms.
Zoning
At first Una was worried that she would be getting a much smaller kitchen as it was now fitting into the utility room. However, she didn't worry long as we carefully zoned each area, putting the sink and hob in the brightest areas of the room and the storage in the darker, higher traffic areas that had been in the old kitchen.
To make sure that this space worked efficiently, we acted out everyday tasks to make sure that everything was going to be in the right space for THEM.
Colours & Materials
Because we used a local cabinetmaker to turn plans into reality, Una had an almost unlimited choice of doors to choose from. As a keen amature artist, she had a great eye for colour but she was even braver than I had expected. I love the smoked woodgrain door that she chose for the base units. To keep the bright and calm feel, we paired it with a soft grey door on the wall and tall units and also used it on the plinth to create a floating feel.
Una and Pat used a new worktop material called Compact Laminate which is only 12mm thick and is a brilliant new affordable solid worktop. We also used it as a splashback behind the sink and hob for a practical and striking finish.
Supporting Local
Because we used a local cabinetmaker, they could add some great twists that we couldn't have had from buying off the shelf. There is actually a hidden cupboard in the area going through the arch, a handle would have been a hip bruiser so we used a secret push to open mechanism instead.
They also took that extra care when making the units, if you look carefully on the drawers, you will see the same grain runs down all three drawers which is beautiful.
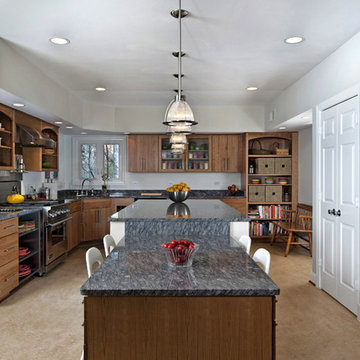
The length of the kitchen provides ample space for a long island with a table incorporated, rather than having a separate breakfast area. The upper level is a work countertop for the chef (36"), and the lower portion is standard table height (29-30").
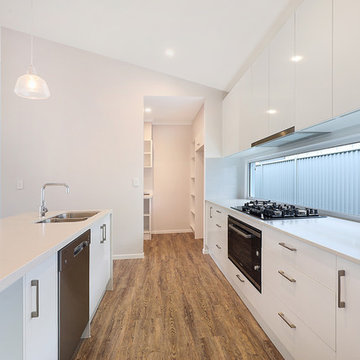
Galley kitchen with walk in Pantry looking out to the pool an d the living area
Inspiration för ett mellanstort maritimt vit vitt kök, med en undermonterad diskho, släta luckor, vita skåp, bänkskiva i kvarts, fönster som stänkskydd, rostfria vitvaror, linoleumgolv, en köksö och brunt golv
Inspiration för ett mellanstort maritimt vit vitt kök, med en undermonterad diskho, släta luckor, vita skåp, bänkskiva i kvarts, fönster som stänkskydd, rostfria vitvaror, linoleumgolv, en köksö och brunt golv
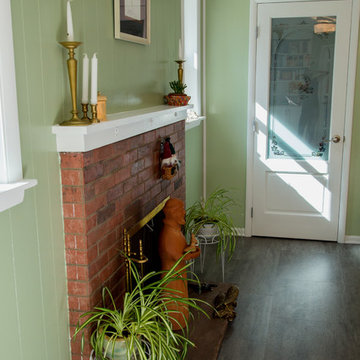
Pure Lee Photography
Inspiration för små klassiska kök, med en integrerad diskho, luckor med infälld panel, vita skåp, laminatbänkskiva, grönt stänkskydd, stänkskydd i glaskakel, rostfria vitvaror, linoleumgolv och en köksö
Inspiration för små klassiska kök, med en integrerad diskho, luckor med infälld panel, vita skåp, laminatbänkskiva, grönt stänkskydd, stänkskydd i glaskakel, rostfria vitvaror, linoleumgolv och en köksö
1 181 foton på kök med öppen planlösning, med linoleumgolv
3