365 foton på kök, med rosa stänkskydd
Sortera efter:
Budget
Sortera efter:Populärt i dag
101 - 120 av 365 foton
Artikel 1 av 3
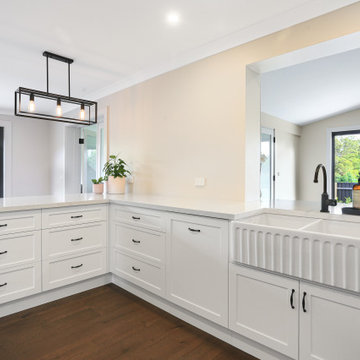
eflecting Provincial charm this light filled kitchen features soft white polyurethane detailed joinery, black accent handles & tapware & engineered stone benchtops. The focal point is created by the textured pink splashback which adds colour to the all white scheme. Banks of under bench drawers offer practical storage & convenience
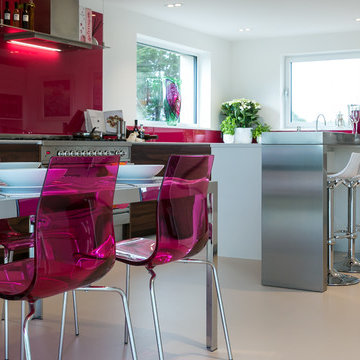
Tony Mitchell
Exempel på ett mycket stort modernt u-kök, med en undermonterad diskho, släta luckor, bänkskiva i koppar, rosa stänkskydd, glaspanel som stänkskydd, rostfria vitvaror och en köksö
Exempel på ett mycket stort modernt u-kök, med en undermonterad diskho, släta luckor, bänkskiva i koppar, rosa stänkskydd, glaspanel som stänkskydd, rostfria vitvaror och en köksö
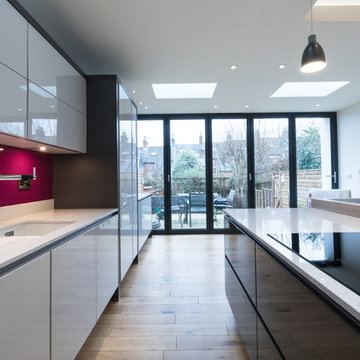
The Eco team did a fantastic job of our kitchen project. Sabine and Aggie were very attentive to our requests and provided some excellent original ideas. Dave was extremely attentive during the installation phase and nothing was too much trouble. Thanks, Ian and Carmel, Winchester,
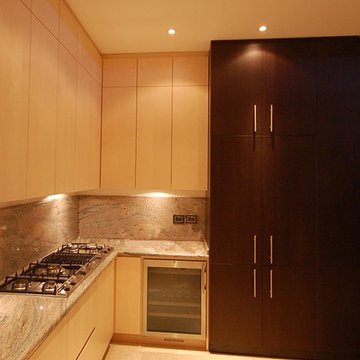
Lo studio Blu design firma un altro progetto di ristrutturazione riguardante una villa monofamiliare a Fucecchio. L’edificio in questione era rimasto letteralmente inalterato nelle sue volumetrie e negli arredi sin dalla sua realizzazione negli anni 60. Alla committenza è stato presentato un progetto che ha completamente ribaltato l’immagine ormai desueta dell’abitazione per riproporla con un concept contemporaneo e con un uso minimo di materiali. Infatti il progetto si sviluppa essenzialmente su 2 materiali: legno, nelle sue due declinazioni acero (rivestimenti parietali ed arredi curvi) e wengè (rivestimenti parietali ed arredi squadrati) che si propagano in tutte le pareti verticali della casa, dalla zona giorno alla zona notte. Pietra di Lessinia rosa, in formato 50x100 levigata e spazzolata posata in tutta la casa con giunti sfalsati. Una parete curvilinea in acero sbiancato che si sviluppa dall’entrata fino allo spazio pranzo, divide la zona giorno dalla zona notte. La parete ingloba in successione il guardaroba, una libreria, la porta di accesso alla zona notte, un ripostiglio, il bagno della zona giorno, e un piccolo deposito. A contrasto di questa sinusoide chiara si erge una serie di pareti attrezzate con linee squadrate in legno wengè che partono dal soggiorno, proseguono con una zona Home Theatre e finiscono con la cucina attrezzata. Gli spazi pranzo e cucina sono compartimentali da due setti vetrati scorrevoli che all’occorrenza rendono appartate questi due spazi. La zona notte è composta da tre camere con un bagno comune ed un bagno esclusivo realizzato tutto in pietra.
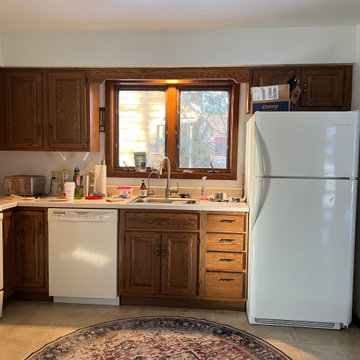
Before Photo
Inspiration för ett litet 50 tals vit vitt kök, med en enkel diskho, släta luckor, skåp i mellenmörkt trä, bänkskiva i kvarts, rosa stänkskydd, stänkskydd i keramik, rostfria vitvaror, ljust trägolv, en halv köksö och brunt golv
Inspiration för ett litet 50 tals vit vitt kök, med en enkel diskho, släta luckor, skåp i mellenmörkt trä, bänkskiva i kvarts, rosa stänkskydd, stänkskydd i keramik, rostfria vitvaror, ljust trägolv, en halv köksö och brunt golv
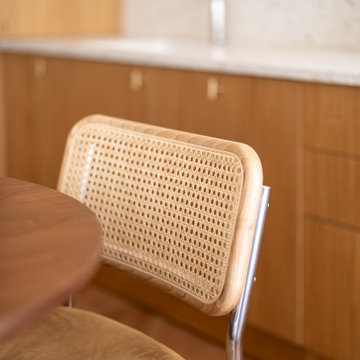
L’objectif de cette rénovation a été de réunir deux appartements distincts en un espace familial harmonieux. Notre avons dû redéfinir la configuration de cet ancien appartement niçois pour gagner en clarté. Aucune cloison n’a été épargnée.
L’ancien salon et l’ancienne chambre parentale ont été réunis pour créer un double séjour comprenant la cuisine dinatoire et le salon. La cuisine caractérisée par l’association du chêne et du Terrazzo a été organisée autour de la table à manger en noyer. Ce double séjour a été délimité par un parquet en chêne, posé en pointe de Hongrie. Pour y ajouter une touche de caractère, nos artisans staffeurs ont réalisé un travail remarquable sur les corniches ainsi que sur les cimaises pour y incorporer des miroirs.
Un peu à l’écart, l’ancien studio s’est transformé en chambre parentale comprenant un bureau dans la continuité du dressing, tous deux séparés visuellement par des tasseaux de bois. L’ancienne cuisine a été remplacée par une première chambre d’enfant, pensée autour du sport. Une seconde chambre d’enfant a été réalisée autour de l’univers des dinosaures.
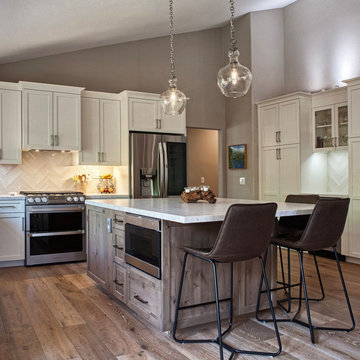
Featuring Cabinetry by Durasupreme with a Knotty Cherry Island, AKDO herringbone backsplash. Countertops of CeaserStone in a suede finish.
Idéer för ett stort klassiskt vit kök, med en undermonterad diskho, skåp i shakerstil, vita skåp, bänkskiva i kvarts, rosa stänkskydd, stänkskydd i keramik, rostfria vitvaror, mellanmörkt trägolv och en köksö
Idéer för ett stort klassiskt vit kök, med en undermonterad diskho, skåp i shakerstil, vita skåp, bänkskiva i kvarts, rosa stänkskydd, stänkskydd i keramik, rostfria vitvaror, mellanmörkt trägolv och en köksö
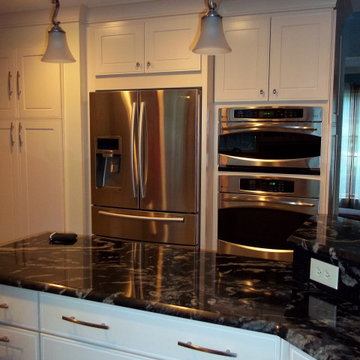
Built-in Wall Featuring:
Dual oven; single oven and a convection microwave.
Idéer för ett mellanstort klassiskt svart kök, med en undermonterad diskho, luckor med infälld panel, vita skåp, granitbänkskiva, rosa stänkskydd, rostfria vitvaror, skiffergolv, en köksö och flerfärgat golv
Idéer för ett mellanstort klassiskt svart kök, med en undermonterad diskho, luckor med infälld panel, vita skåp, granitbänkskiva, rosa stänkskydd, rostfria vitvaror, skiffergolv, en köksö och flerfärgat golv
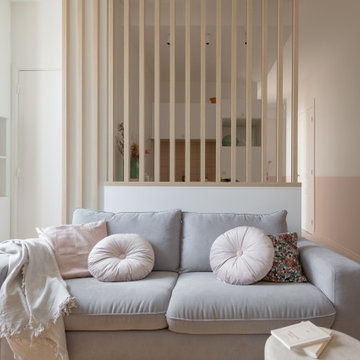
Atelier Mäco relève avec succès le défi de rénover un petit appartement lyonnais, où l’espace est une denrée précieuse. Avec une mini-salle de bain et une mini-cuisine, ce projet de rénovation était un véritable challenge. Toutefois, Atelier Mäco a su réagencer intelligemment chaque espace pour lui attribuer une fonction optimale.
En démolissant quelques placards inutiles, nous avons créé un espace élégant et fonctionnel, permettant à notre cliente de se consacrer pleinement à sa passion : la peinture. Nous avons également transformé la salle de bain en espace fonctionnel et élégant, dotée d’une touche girly grâce à une palette de couleurs rose poudré. La cuisine, ouverte et moderne, est désormais séparée du salon par un astucieux jeu de tasseaux verticaux.
Notre implication dans ce projet a été totale, de la phase initiale de conception jusqu’au suivi minutieux sur le chantier. Chez Atelier Mäco, nous sommes fiers de transformer des espaces restreints en lieux de vie fonctionnels et esthétiques. Contactez-nous pour en savoir plus sur nos services de rénovation d’intérieurs à Lyon et dans ses environs.
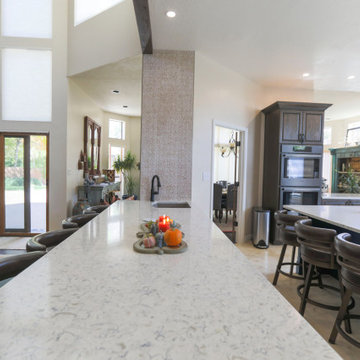
Idéer för ett mycket stort klassiskt vit kök, med en undermonterad diskho, luckor med upphöjd panel, bänkskiva i kvarts, rostfria vitvaror, klinkergolv i keramik, flera köksöar, beiget golv, skåp i mörkt trä, rosa stänkskydd och stänkskydd i porslinskakel
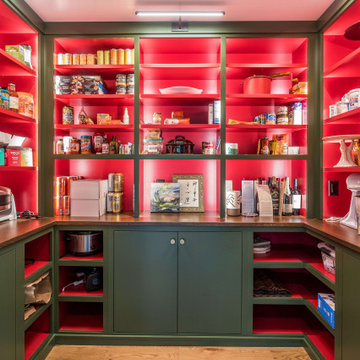
Idéer för ett mellanstort klassiskt svart kök, med släta luckor, gröna skåp, bänkskiva i kvarts, rosa stänkskydd, mellanmörkt trägolv och brunt golv
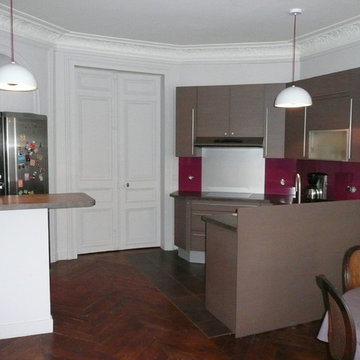
Modern inredning av ett stort kök, med en undermonterad diskho, luckor med profilerade fronter, laminatbänkskiva, stänkskydd i keramik, rostfria vitvaror, bruna skåp, rosa stänkskydd, klinkergolv i keramik och brunt golv
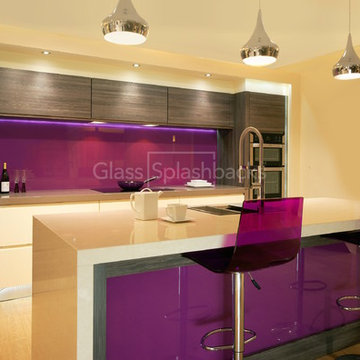
Purple Glass Splashback.
This client opted for Zebrano units, and a stone work surface in this kitchen design.
The expansive Island is home to the sink, and an eating area.
The Island is enhanced with a purple glass panel that matches the glass splashback behind, with coordinating bar stools.
We created a fully fitted glass splashback around the entire work surface.
Glass is the perfect alternative to tiles. Modern, easy clean and completely customisable it has many advantages. It is possible to choose any colour or design, creating something completely unique.
The versatility of glass means that it can be shaped around any obstacle, including cooker hoods and shelving.
At DIY Splashbacks we can create bespoke glass products in any size, shape, colour, pattern or image. It's even possible for clients to provide their own image, and we can digitally print on to it. Whatever your inspiration is, we can make it.
Visit our website to discover more.
© glasssplashbacks.com
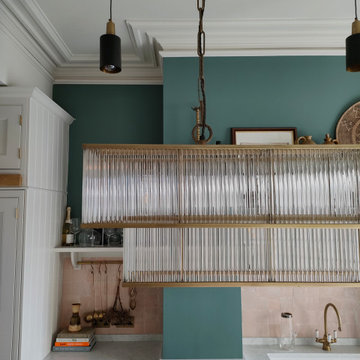
Bespoke Kitchen
Idéer för ett mellanstort amerikanskt rosa linjärt kök och matrum, med en rustik diskho, skåp i shakerstil, vita skåp, granitbänkskiva, rosa stänkskydd, stänkskydd i porslinskakel, svarta vitvaror, marmorgolv, en köksö och vitt golv
Idéer för ett mellanstort amerikanskt rosa linjärt kök och matrum, med en rustik diskho, skåp i shakerstil, vita skåp, granitbänkskiva, rosa stänkskydd, stänkskydd i porslinskakel, svarta vitvaror, marmorgolv, en köksö och vitt golv
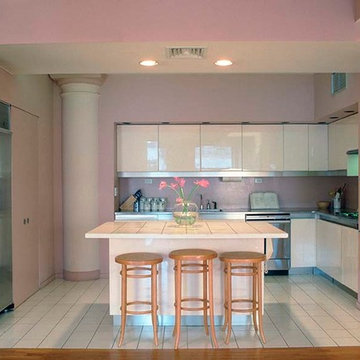
Downtown Manhattan modern Loft kitchen with a touch of Corbusier pink inspiration The modern architectural interventions contrast with the industrial aesthetic of the massive columns and original beamed ceiling.
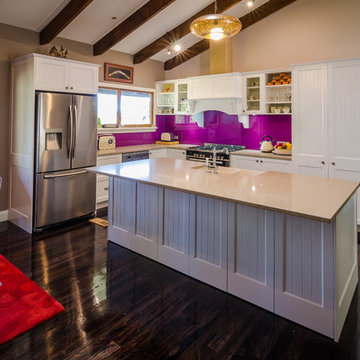
This featured kitchen is an another example of one of our latest projects. Designed, manufactured and installed by Kitchen Envy. This kitchen is a classic example of a traditional look with a modern twist with the use of a bright coloured splashback.
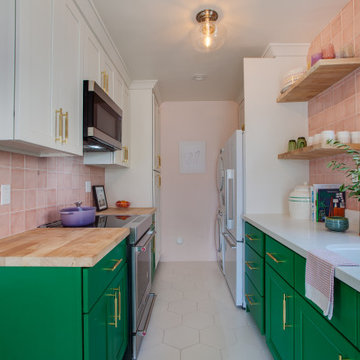
This fun and quirky kitchen is all thing eclectic. Pink tile and emerald green cabinets make a statement. With accents of pine wood shelving and butcher block countertop. Top it off with white quartz countertop and hexagon tile floor for texture. Of course, the lipstick gold fixtures!
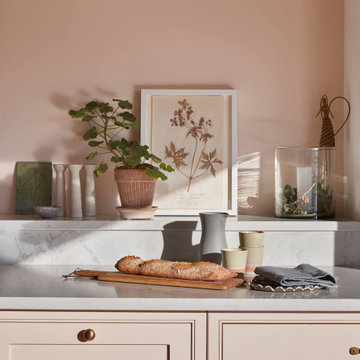
We had the privilege of transforming the kitchen space of a beautiful Grade 2 listed farmhouse located in the serene village of Great Bealings, Suffolk. The property, set within 2 acres of picturesque landscape, presented a unique canvas for our design team. Our objective was to harmonise the traditional charm of the farmhouse with contemporary design elements, achieving a timeless and modern look.
For this project, we selected the Davonport Shoreditch range. The kitchen cabinetry, adorned with cock-beading, was painted in 'Plaster Pink' by Farrow & Ball, providing a soft, warm hue that enhances the room's welcoming atmosphere.
The countertops were Cloudy Gris by Cosistone, which complements the cabinetry's gentle tones while offering durability and a luxurious finish.
The kitchen was equipped with state-of-the-art appliances to meet the modern homeowner's needs, including:
- 2 Siemens under-counter ovens for efficient cooking.
- A Capel 90cm full flex hob with a downdraught extractor, blending seamlessly into the design.
- Shaws Ribblesdale sink, combining functionality with aesthetic appeal.
- Liebherr Integrated tall fridge, ensuring ample storage with a sleek design.
- Capel full-height wine cabinet, a must-have for wine enthusiasts.
- An additional Liebherr under-counter fridge for extra convenience.
Beyond the main kitchen, we designed and installed a fully functional pantry, addressing storage needs and organising the space.
Our clients sought to create a space that respects the property's historical essence while infusing modern elements that reflect their style. The result is a pared-down traditional look with a contemporary twist, achieving a balanced and inviting kitchen space that serves as the heart of the home.
This project exemplifies our commitment to delivering bespoke kitchen solutions that meet our clients' aspirations. Feel inspired? Get in touch to get started.
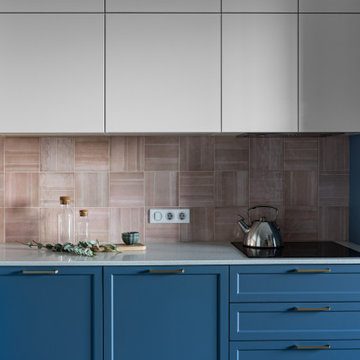
Idéer för ett mellanstort modernt vit kök, med en enkel diskho, luckor med infälld panel, blå skåp, bänkskiva i kvarts, rosa stänkskydd, stänkskydd i keramik, svarta vitvaror, laminatgolv och beiget golv

A place for everything and everything in its place!
Inredning av ett klassiskt mellanstort svart svart kök, med en undermonterad diskho, luckor med infälld panel, vita skåp, granitbänkskiva, rosa stänkskydd, rostfria vitvaror, skiffergolv, en köksö och flerfärgat golv
Inredning av ett klassiskt mellanstort svart svart kök, med en undermonterad diskho, luckor med infälld panel, vita skåp, granitbänkskiva, rosa stänkskydd, rostfria vitvaror, skiffergolv, en köksö och flerfärgat golv
365 foton på kök, med rosa stänkskydd
6