365 foton på kök, med rosa stänkskydd
Sortera efter:
Budget
Sortera efter:Populärt i dag
141 - 160 av 365 foton
Artikel 1 av 3
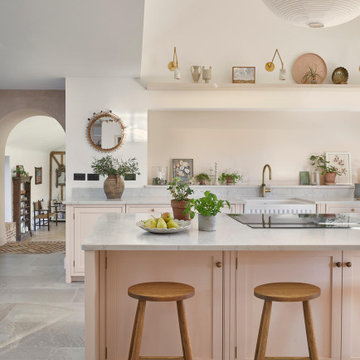
We had the privilege of transforming the kitchen space of a beautiful Grade 2 listed farmhouse located in the serene village of Great Bealings, Suffolk. The property, set within 2 acres of picturesque landscape, presented a unique canvas for our design team. Our objective was to harmonise the traditional charm of the farmhouse with contemporary design elements, achieving a timeless and modern look.
For this project, we selected the Davonport Shoreditch range. The kitchen cabinetry, adorned with cock-beading, was painted in 'Plaster Pink' by Farrow & Ball, providing a soft, warm hue that enhances the room's welcoming atmosphere.
The countertops were Cloudy Gris by Cosistone, which complements the cabinetry's gentle tones while offering durability and a luxurious finish.
The kitchen was equipped with state-of-the-art appliances to meet the modern homeowner's needs, including:
- 2 Siemens under-counter ovens for efficient cooking.
- A Capel 90cm full flex hob with a downdraught extractor, blending seamlessly into the design.
- Shaws Ribblesdale sink, combining functionality with aesthetic appeal.
- Liebherr Integrated tall fridge, ensuring ample storage with a sleek design.
- Capel full-height wine cabinet, a must-have for wine enthusiasts.
- An additional Liebherr under-counter fridge for extra convenience.
Beyond the main kitchen, we designed and installed a fully functional pantry, addressing storage needs and organising the space.
Our clients sought to create a space that respects the property's historical essence while infusing modern elements that reflect their style. The result is a pared-down traditional look with a contemporary twist, achieving a balanced and inviting kitchen space that serves as the heart of the home.
This project exemplifies our commitment to delivering bespoke kitchen solutions that meet our clients' aspirations. Feel inspired? Get in touch to get started.
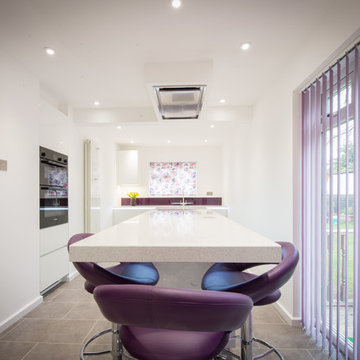
The brief from our clients was to create a light, streamlined open plan kitchen and dining space from two rooms neither of which was originally a kitchen.
We designed a streamlined kitchen that made the best of a difficult space but which gave our clients the lifestyle they wanted.
Because we have our own in-house team of fitters who are also electricians and carpenters we undertook all the works. These included: removing interior walls, removing and replacing ceilings and lighting, flooring, installing the decorative surround features, moving and extending services, new consumer unit, replacing radiators, plastering, installation of kitchen and utility, connect and test of appliances.
All project managed to ensure that men and materials were onsite at the times they were needed.
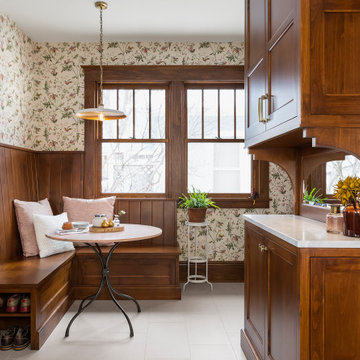
A series of small cramped rooms at the back of this clients house made the spaces inefficient and non-functional. By removing walls and combining the spaces, the kitchen was allowed to span the entire width of the back of the house. A combination of painted and wood finishes ties the new space to the rest of the historic home while also showcasing the colorful and eclectic tastes of the client.
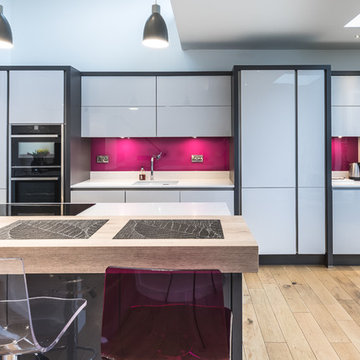
The Eco team did a fantastic job of our kitchen project. Sabine and Aggie were very attentive to our requests and provided some excellent original ideas. Dave was extremely attentive during the installation phase and nothing was too much trouble. Thanks, Ian and Carmel, Winchester,
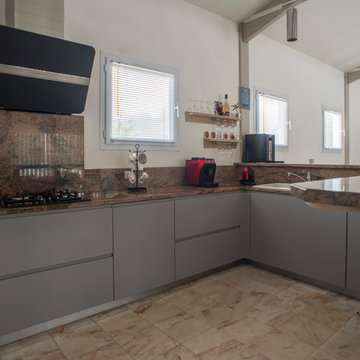
Karine MEDINA
Foto på ett mellanstort funkis kök, med en undermonterad diskho, släta luckor, grå skåp, granitbänkskiva, rosa stänkskydd, svarta vitvaror, marmorgolv och beiget golv
Foto på ett mellanstort funkis kök, med en undermonterad diskho, släta luckor, grå skåp, granitbänkskiva, rosa stänkskydd, svarta vitvaror, marmorgolv och beiget golv
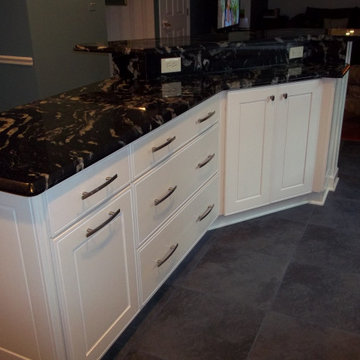
An inside look of the island storage which features:
-Double waste/recycling pull out
-Large Pot & Pan Storage
Idéer för ett mellanstort klassiskt svart kök, med en undermonterad diskho, luckor med infälld panel, vita skåp, granitbänkskiva, rosa stänkskydd, rostfria vitvaror, skiffergolv, en köksö och flerfärgat golv
Idéer för ett mellanstort klassiskt svart kök, med en undermonterad diskho, luckor med infälld panel, vita skåp, granitbänkskiva, rosa stänkskydd, rostfria vitvaror, skiffergolv, en köksö och flerfärgat golv
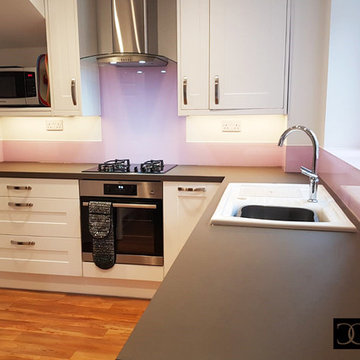
SUPPLY ONLY STOCK GLASS PRODUCTS AVAILABLE
For Supply Only Glass products please follow the link below to order now. We have a huge range of Splashback designs and a huge range of colours available for anyone in the UK!
Stock Size Glass: https://www.creoglass.co.uk/shop/stock-size-glass-splashbacks/classic/classic-stock-size-glass-splashbacks/stock-size-plain-colour-splashbacks.html
Please come and visit us at our Showroom at:
Innovation Center, 15-19 Park House, Greenhill Cresent, Watford, WD18 8PH
For more information please contact us at:
NEW Website: www.creoglass.co.uk
E-Mail: sales@creoglass.co.uk
Telephone Number: 01923 819 684
#splashback #worktop #Balustrades #kitchen #creoglass
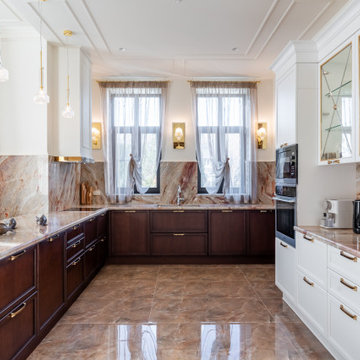
Idéer för att renovera ett stort vintage rosa rosa kök, med en undermonterad diskho, luckor med infälld panel, skåp i mörkt trä, bänkskiva i kvartsit, rosa stänkskydd, stänkskydd i marmor, rostfria vitvaror, klinkergolv i porslin, en köksö och brunt golv
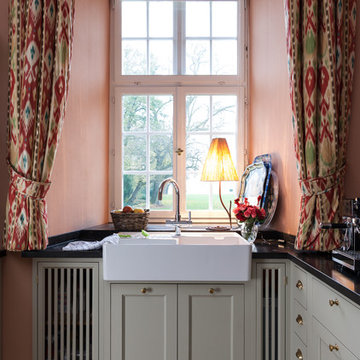
Welter & Welter Köln
Bild på ett stort lantligt kök, med en rustik diskho, luckor med lamellpanel, beige skåp, granitbänkskiva, rosa stänkskydd, stänkskydd i keramik, färgglada vitvaror, mellanmörkt trägolv och en köksö
Bild på ett stort lantligt kök, med en rustik diskho, luckor med lamellpanel, beige skåp, granitbänkskiva, rosa stänkskydd, stänkskydd i keramik, färgglada vitvaror, mellanmörkt trägolv och en köksö
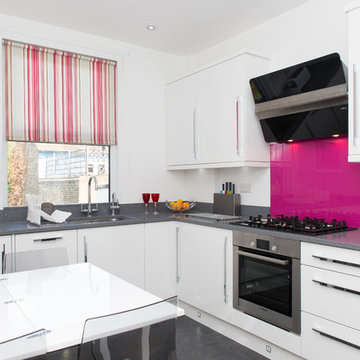
Inspiration för moderna kök och matrum, med en nedsänkt diskho, vita skåp och rosa stänkskydd
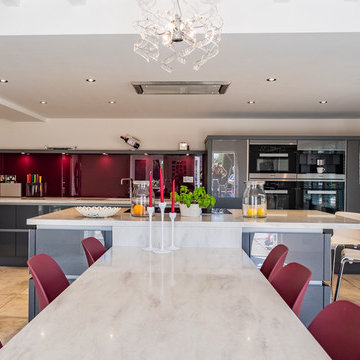
Ian Southwell
Bild på ett stort funkis beige beige kök, med släta luckor, grå skåp, bänkskiva i koppar, rosa stänkskydd, glaspanel som stänkskydd och en köksö
Bild på ett stort funkis beige beige kök, med släta luckor, grå skåp, bänkskiva i koppar, rosa stänkskydd, glaspanel som stänkskydd och en köksö
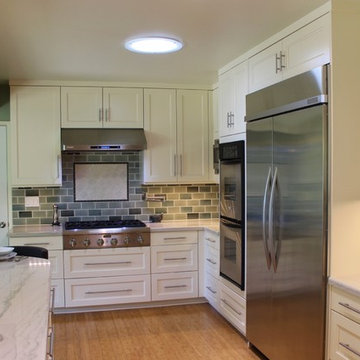
The first thing we discussed was the functional aspects. It was obvious that the sink needed to stay where it is under the large window. But the existing cooktop in the peninsula was not ideal, nor was the long distance between the refrigerator and sink. The husband and wife like to cook together most evenings. They also like to entertain. I prepared several schematic plans for review. After many discussions, this plan was approved. Mary Broerman, CCIDC
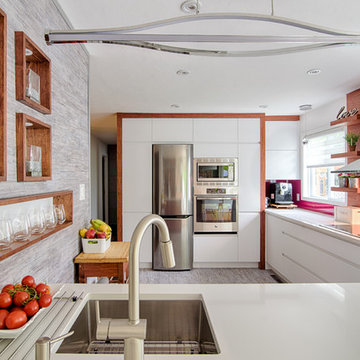
Exempel på ett stort modernt kök, med en undermonterad diskho, släta luckor, vita skåp, bänkskiva i kvarts, rosa stänkskydd, rostfria vitvaror, en halv köksö och grått golv
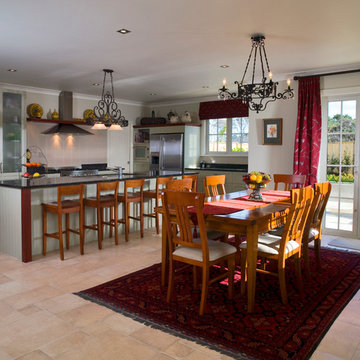
Inspiration för stora klassiska kök, med luckor med glaspanel, gröna skåp, rosa stänkskydd, stänkskydd i porslinskakel, rostfria vitvaror, klinkergolv i keramik, en köksö och orange golv
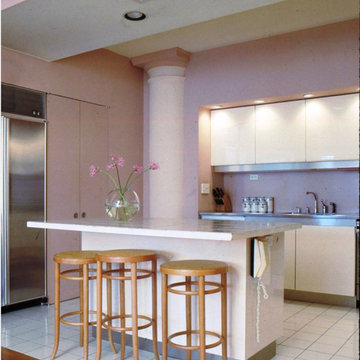
Sleek Boffi cabinets line the kitchen walls creating a reflective yet sublte feel. Downtown Manhattan modern Loft kitchen with a touch of Corbusier pink inspiration . The modern architectural interventions contrast with the industrial aesthetic of the massive columns and original beamed ceiling.
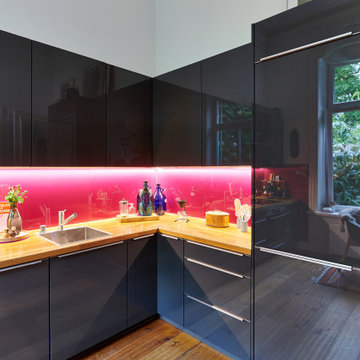
Eklektisk inredning av ett mellanstort brun brunt kök, med en nedsänkt diskho, träbänkskiva, rosa stänkskydd, glaspanel som stänkskydd, mellanmörkt trägolv och brunt golv
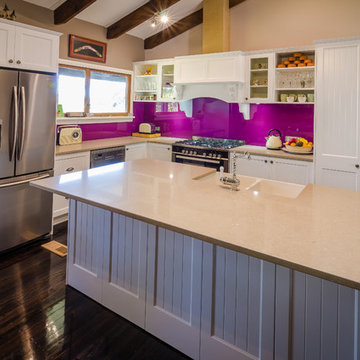
Whilst the kitchen is a traditional style, the bold and bright coloured splashback (the client's favourite!) introduces a modern twist to the kitchen.
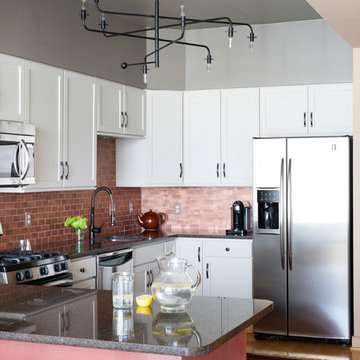
Grasscloth wraps the back of the kitchen island. The color is repeated in the textured copper backsplash. The light fixture overhead adds a sculptural element to all the flat surfaces. A vintage rug warms up the space adds and softness under foot.
Photograph © Stacy Zarin Goldberg Photography
Project designed by Boston interior design studio Dane Austin Design. They serve Boston, Cambridge, Hingham, Cohasset, Newton, Weston, Lexington, Concord, Dover, Andover, Gloucester, as well as surrounding areas.
For more about Dane Austin Design, click here: https://daneaustindesign.com/
To learn more about this project, click here: https://daneaustindesign.com/dupont-circle-highrise
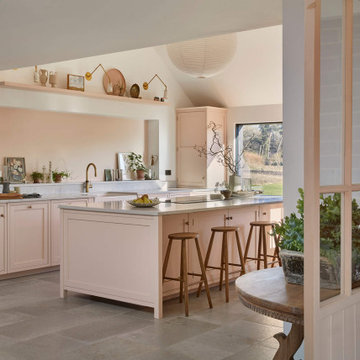
We had the privilege of transforming the kitchen space of a beautiful Grade 2 listed farmhouse located in the serene village of Great Bealings, Suffolk. The property, set within 2 acres of picturesque landscape, presented a unique canvas for our design team. Our objective was to harmonise the traditional charm of the farmhouse with contemporary design elements, achieving a timeless and modern look.
For this project, we selected the Davonport Shoreditch range. The kitchen cabinetry, adorned with cock-beading, was painted in 'Plaster Pink' by Farrow & Ball, providing a soft, warm hue that enhances the room's welcoming atmosphere.
The countertops were Cloudy Gris by Cosistone, which complements the cabinetry's gentle tones while offering durability and a luxurious finish.
The kitchen was equipped with state-of-the-art appliances to meet the modern homeowner's needs, including:
- 2 Siemens under-counter ovens for efficient cooking.
- A Capel 90cm full flex hob with a downdraught extractor, blending seamlessly into the design.
- Shaws Ribblesdale sink, combining functionality with aesthetic appeal.
- Liebherr Integrated tall fridge, ensuring ample storage with a sleek design.
- Capel full-height wine cabinet, a must-have for wine enthusiasts.
- An additional Liebherr under-counter fridge for extra convenience.
Beyond the main kitchen, we designed and installed a fully functional pantry, addressing storage needs and organising the space.
Our clients sought to create a space that respects the property's historical essence while infusing modern elements that reflect their style. The result is a pared-down traditional look with a contemporary twist, achieving a balanced and inviting kitchen space that serves as the heart of the home.
This project exemplifies our commitment to delivering bespoke kitchen solutions that meet our clients' aspirations. Feel inspired? Get in touch to get started.
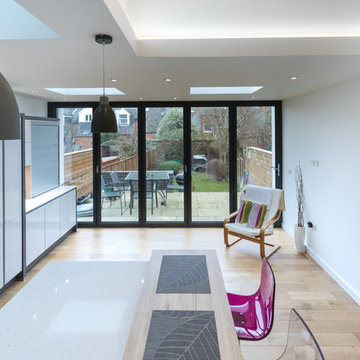
The Eco team did a fantastic job of our kitchen project. Sabine and Aggie were very attentive to our requests and provided some excellent original ideas. Dave was extremely attentive during the installation phase and nothing was too much trouble. Thanks, Ian and Carmel, Winchester,
365 foton på kök, med rosa stänkskydd
8