365 foton på kök, med rosa stänkskydd
Sortera efter:
Budget
Sortera efter:Populärt i dag
161 - 180 av 365 foton
Artikel 1 av 3

Inspiration för ett stort vintage brun brunt kök, med en enkel diskho, skåp i shakerstil, gröna skåp, träbänkskiva, rosa stänkskydd, stänkskydd i cementkakel, rostfria vitvaror, laminatgolv, en köksö och grått golv
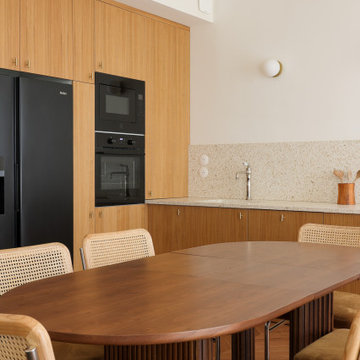
L’objectif de cette rénovation a été de réunir deux appartements distincts en un espace familial harmonieux. Notre avons dû redéfinir la configuration de cet ancien appartement niçois pour gagner en clarté. Aucune cloison n’a été épargnée.
L’ancien salon et l’ancienne chambre parentale ont été réunis pour créer un double séjour comprenant la cuisine dinatoire et le salon. La cuisine caractérisée par l’association du chêne et du Terrazzo a été organisée autour de la table à manger en noyer. Ce double séjour a été délimité par un parquet en chêne, posé en pointe de Hongrie. Pour y ajouter une touche de caractère, nos artisans staffeurs ont réalisé un travail remarquable sur les corniches ainsi que sur les cimaises pour y incorporer des miroirs.
Un peu à l’écart, l’ancien studio s’est transformé en chambre parentale comprenant un bureau dans la continuité du dressing, tous deux séparés visuellement par des tasseaux de bois. L’ancienne cuisine a été remplacée par une première chambre d’enfant, pensée autour du sport. Une seconde chambre d’enfant a été réalisée autour de l’univers des dinosaures.
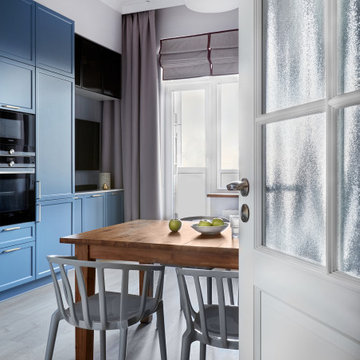
Inspiration för mellanstora moderna vitt kök, med luckor med infälld panel, blå skåp, bänkskiva i kvarts, rosa stänkskydd, stänkskydd i keramik, svarta vitvaror, laminatgolv och beiget golv
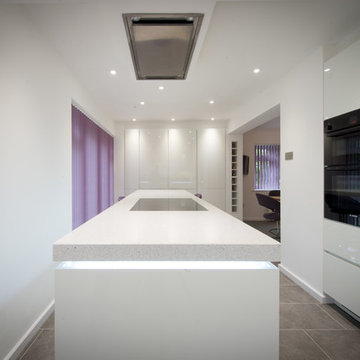
Our clients wanted a white gloss handle-less kitchen. We used Alno's AlnoStar Pearl cabinetry providing superb storage and quality.
Bild på ett mellanstort funkis vit vitt kök med öppen planlösning, med luckor med glaspanel, vita skåp, rosa stänkskydd, klinkergolv i keramik, en köksö, grått golv, en nedsänkt diskho, bänkskiva i kvartsit, glaspanel som stänkskydd och rostfria vitvaror
Bild på ett mellanstort funkis vit vitt kök med öppen planlösning, med luckor med glaspanel, vita skåp, rosa stänkskydd, klinkergolv i keramik, en köksö, grått golv, en nedsänkt diskho, bänkskiva i kvartsit, glaspanel som stänkskydd och rostfria vitvaror
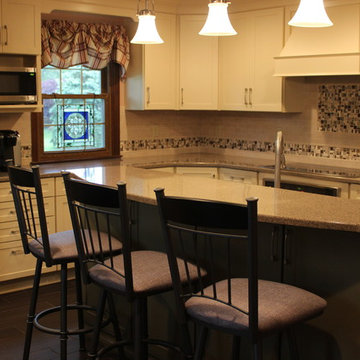
-Showplace Pendelton Cabinetry, Linen finish on the perimiter and Sage Green finish on the island. Cambria Carlisle Grey Quartz Countertop. General Electric Appliances. Danze Faucet. Easywood wenge 6x24 Floor Tile. Garden State Tile; Renaissance Navona, Beige Mix Square and Dorset Sand Rope listel backsplash.
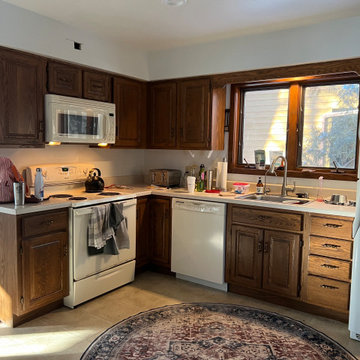
Before Photo
Exempel på ett litet 50 tals vit vitt kök, med en enkel diskho, släta luckor, skåp i mellenmörkt trä, bänkskiva i kvarts, rosa stänkskydd, stänkskydd i keramik, rostfria vitvaror, ljust trägolv, en halv köksö och brunt golv
Exempel på ett litet 50 tals vit vitt kök, med en enkel diskho, släta luckor, skåp i mellenmörkt trä, bänkskiva i kvarts, rosa stänkskydd, stänkskydd i keramik, rostfria vitvaror, ljust trägolv, en halv köksö och brunt golv
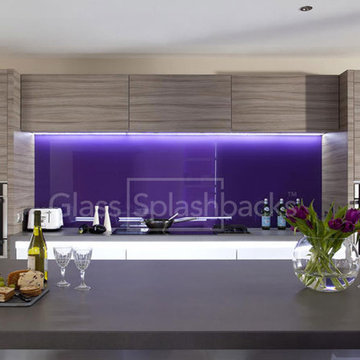
Purple Glass Splashback.
This client client chose a bold purple glass splashback to enhance the colour in the zebrano units of this kitchen.
The striking splashback is further enhanced by under cupboard lighting which adds theatre
The stunning concrete work surface adds a gentle industrial look, without being too severe. These stunning kitchen units were designed by Wrights Design House.
Glass is the perfect alternative to tiles. Modern, easy clean and completely customisable it has many advantages. It is possible to choose any colour or design, creating something completely unique.
The versatility of glass means that it can be shaped around any obstacle, including cooker hoods and shelving.
At DIY Splashbacks we can create bespoke glass products in any size, shape, colour, pattern or image. It's even possible for clients to provide their own image, and we can digitally print on to it. Whatever your inspiration is, we can make it.
Visit our website to discover more.
© glasssplashbacks.com
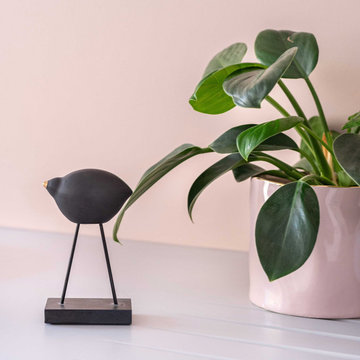
Détail du plan corian au niveau de l'égouttoir près de l'évier de la cuisine. Discret et efficace.
Inspiration för stora moderna grått kök, med en integrerad diskho, släta luckor, vita skåp, rosa stänkskydd, stänkskydd i keramik, integrerade vitvaror och ljust trägolv
Inspiration för stora moderna grått kök, med en integrerad diskho, släta luckor, vita skåp, rosa stänkskydd, stänkskydd i keramik, integrerade vitvaror och ljust trägolv
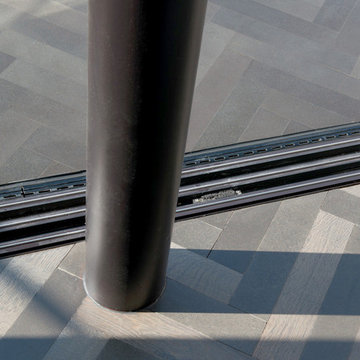
Foto på ett stort funkis linjärt kök med öppen planlösning, med en integrerad diskho, släta luckor, grå skåp, bänkskiva i koppar, rosa stänkskydd, stänkskydd i tegel, rostfria vitvaror, mörkt trägolv, en köksö och grått golv
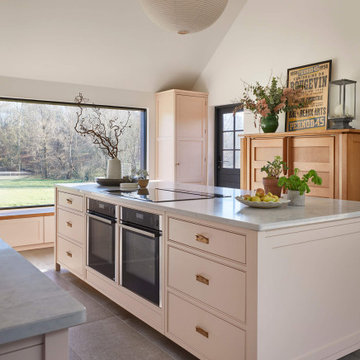
We had the privilege of transforming the kitchen space of a beautiful Grade 2 listed farmhouse located in the serene village of Great Bealings, Suffolk. The property, set within 2 acres of picturesque landscape, presented a unique canvas for our design team. Our objective was to harmonise the traditional charm of the farmhouse with contemporary design elements, achieving a timeless and modern look.
For this project, we selected the Davonport Shoreditch range. The kitchen cabinetry, adorned with cock-beading, was painted in 'Plaster Pink' by Farrow & Ball, providing a soft, warm hue that enhances the room's welcoming atmosphere.
The countertops were Cloudy Gris by Cosistone, which complements the cabinetry's gentle tones while offering durability and a luxurious finish.
The kitchen was equipped with state-of-the-art appliances to meet the modern homeowner's needs, including:
- 2 Siemens under-counter ovens for efficient cooking.
- A Capel 90cm full flex hob with a downdraught extractor, blending seamlessly into the design.
- Shaws Ribblesdale sink, combining functionality with aesthetic appeal.
- Liebherr Integrated tall fridge, ensuring ample storage with a sleek design.
- Capel full-height wine cabinet, a must-have for wine enthusiasts.
- An additional Liebherr under-counter fridge for extra convenience.
Beyond the main kitchen, we designed and installed a fully functional pantry, addressing storage needs and organising the space.
Our clients sought to create a space that respects the property's historical essence while infusing modern elements that reflect their style. The result is a pared-down traditional look with a contemporary twist, achieving a balanced and inviting kitchen space that serves as the heart of the home.
This project exemplifies our commitment to delivering bespoke kitchen solutions that meet our clients' aspirations. Feel inspired? Get in touch to get started.
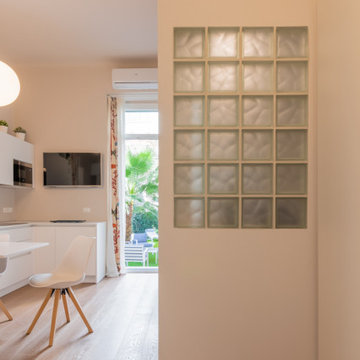
progetto e foto
Arch. Debora Di Michele
Micro Interior Design
Inspiration för ett litet funkis vit vitt kök, med en enkel diskho, släta luckor, vita skåp, laminatbänkskiva, rosa stänkskydd, rostfria vitvaror, ljust trägolv, en halv köksö och beiget golv
Inspiration för ett litet funkis vit vitt kök, med en enkel diskho, släta luckor, vita skåp, laminatbänkskiva, rosa stänkskydd, rostfria vitvaror, ljust trägolv, en halv köksö och beiget golv
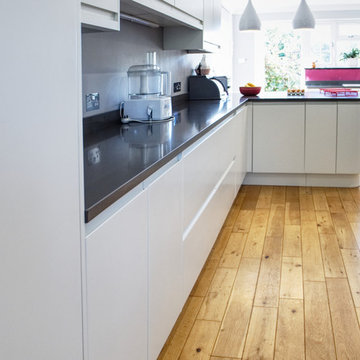
Exempel på ett stort modernt grå grått kök, med en nedsänkt diskho, släta luckor, vita skåp, granitbänkskiva, rosa stänkskydd, glaspanel som stänkskydd, ljust trägolv och en halv köksö
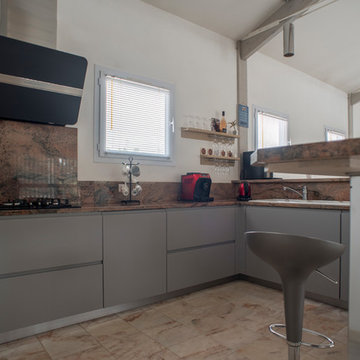
Karine MEDINA
Idéer för mellanstora funkis kök, med en undermonterad diskho, släta luckor, grå skåp, granitbänkskiva, rosa stänkskydd, svarta vitvaror, marmorgolv och beiget golv
Idéer för mellanstora funkis kök, med en undermonterad diskho, släta luckor, grå skåp, granitbänkskiva, rosa stänkskydd, svarta vitvaror, marmorgolv och beiget golv
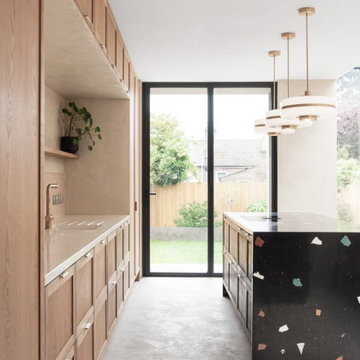
Exempel på ett mellanstort modernt beige linjärt beige kök och matrum, med en dubbel diskho, skåp i shakerstil, skåp i mellenmörkt trä, bänkskiva i kalksten, rosa stänkskydd, stänkskydd i glaskakel, svarta vitvaror, betonggolv, en köksö och grått golv
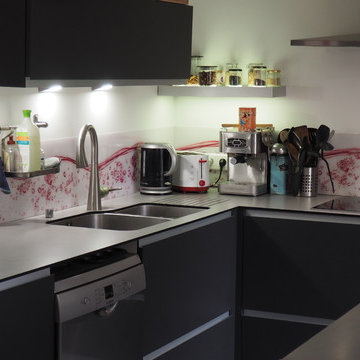
Portes originales par leur fabrication : mélamine sur MDF chant PVC et laque mat (toucher Phénix), ici proposé avec poignée profil en aluminium
photo : Lebonnois Sylvie
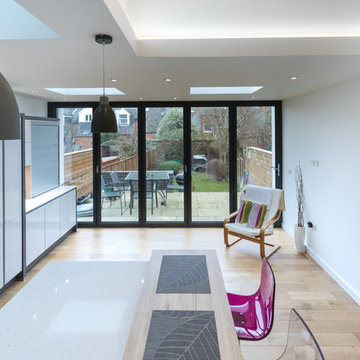
The Eco team did a fantastic job of our kitchen project. Sabine and Aggie were very attentive to our requests and provided some excellent original ideas. Dave was extremely attentive during the installation phase and nothing was too much trouble. Thanks, Ian and Carmel, Winchester,
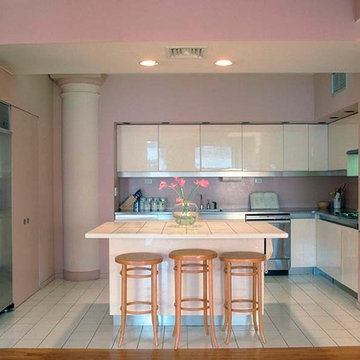
Open and airy pink and white loft kitchen in downtown Manhattan. Sleek Boffi cabinets form the basic white contrast to the pink walls. Ceilings are dropped to give a more enclosed feeling. An island sits in the middle of the kitchen space used for both storage and seating purposes.
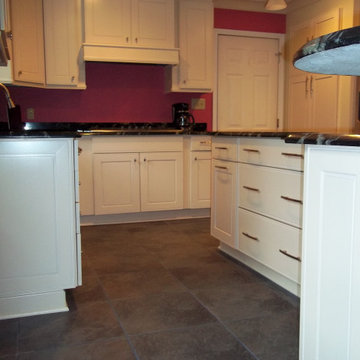
Transitional white kitchen showcased in pretty pink fuchsia paint and typhoon black granite tops.
Inspiration för ett mellanstort vintage svart svart kök, med en undermonterad diskho, luckor med infälld panel, vita skåp, granitbänkskiva, rosa stänkskydd, rostfria vitvaror, skiffergolv, en köksö och flerfärgat golv
Inspiration för ett mellanstort vintage svart svart kök, med en undermonterad diskho, luckor med infälld panel, vita skåp, granitbänkskiva, rosa stänkskydd, rostfria vitvaror, skiffergolv, en köksö och flerfärgat golv
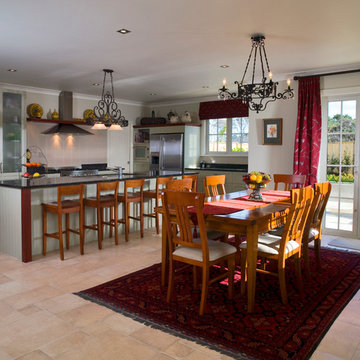
Inspiration för stora klassiska kök, med luckor med glaspanel, gröna skåp, rosa stänkskydd, stänkskydd i porslinskakel, rostfria vitvaror, klinkergolv i keramik, en köksö och orange golv
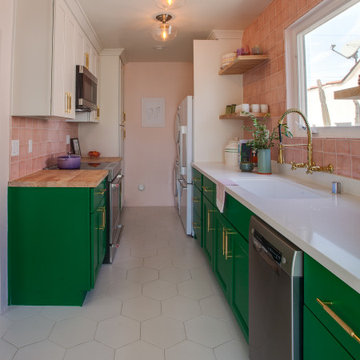
The client wanted something fun and full of color in her new home in Eagle Rock, California. Something that would reflect her personally. These super cool green cabinets compliment the soft pink tile and wood accents in the kitchen, balanced with white quartz countertop and fun hexagon white pattern tile on the floors. Compact and functional with a splash of color.
365 foton på kök, med rosa stänkskydd
9