167 foton på kök, med skåp i ljust trä och gult golv
Sortera efter:
Budget
Sortera efter:Populärt i dag
61 - 80 av 167 foton
Artikel 1 av 3
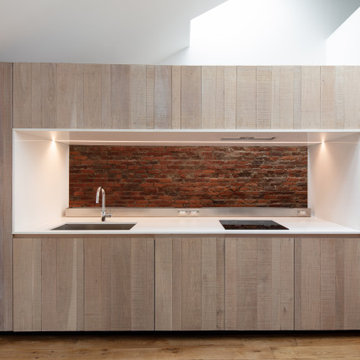
Virginia AIA Merit Award for Excellence in Interior Design | The renovated apartment is located on the third floor of the oldest building on the downtown pedestrian mall in Charlottesville. The existing structure built in 1843 was in sorry shape — framing, roof, insulation, windows, mechanical systems, electrical and plumbing were all completely renewed to serve for another century or more.
What used to be a dark commercial space with claustrophobic offices on the third floor and a completely separate attic was transformed into one spacious open floor apartment with a sleeping loft. Transparency through from front to back is a key intention, giving visual access to the street trees in front, the play of sunlight in the back and allowing multiple modes of direct and indirect natural lighting. A single cabinet “box” with hidden hardware and secret doors runs the length of the building, containing kitchen, bathroom, services and storage. All kitchen appliances are hidden when not in use. Doors to the left and right of the work surface open fully for access to wall oven and refrigerator. Functional and durable stainless-steel accessories for the kitchen and bath are custom designs and fabricated locally.
The sleeping loft stair is both foreground and background, heavy and light: the white guardrail is a single 3/8” steel plate, the treads and risers are folded perforated steel.
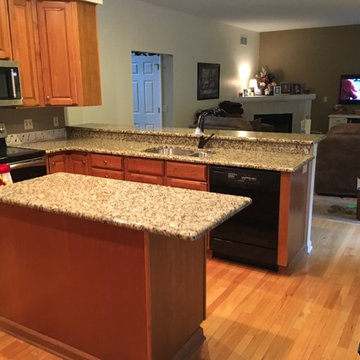
Idéer för mellanstora funkis kök, med en dubbel diskho, luckor med upphöjd panel, skåp i ljust trä, granitbänkskiva, svarta vitvaror, en köksö och gult golv
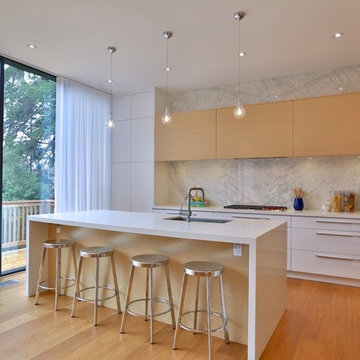
Bild på ett mellanstort funkis vit vitt kök, med en undermonterad diskho, släta luckor, skåp i ljust trä, bänkskiva i kvarts, vitt stänkskydd, stänkskydd i sten, rostfria vitvaror, ljust trägolv, en köksö och gult golv
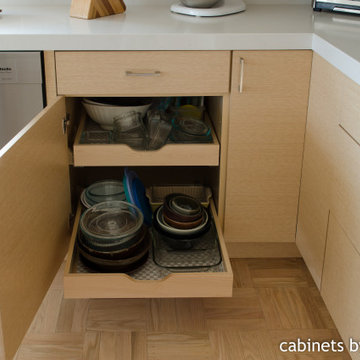
This kitchen features a 2 tone styling with a natural quatersawn oak composite veneer in the primary cooking area, and a secondary L shape done in an Iceberg white to mix things up a bit. By introducing a second color to the cabinets, it adds flavor without being overly busy.
Project located in San Francisco, CA. Cabinets designed by Eric Au from MTKC. Photo by Eric Au
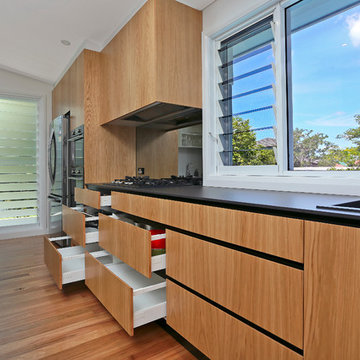
This kitchen offers features such as soft close drawers and doors, fully integrated rangehood, fully integrated dishwasher, fully integrated pull out bins.
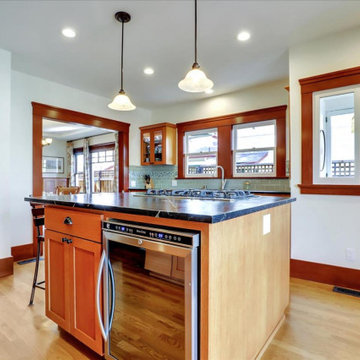
This compact island houses a beverage refrigerator, a gas cooktop and seating for two.
Idéer för avskilda, stora amerikanska kök, med skåp i shakerstil, skåp i ljust trä, blått stänkskydd, stänkskydd i keramik, rostfria vitvaror, ljust trägolv, en köksö och gult golv
Idéer för avskilda, stora amerikanska kök, med skåp i shakerstil, skåp i ljust trä, blått stänkskydd, stänkskydd i keramik, rostfria vitvaror, ljust trägolv, en köksö och gult golv
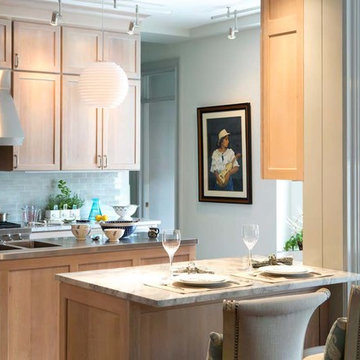
Foto på ett mellanstort vintage kök, med en integrerad diskho, skåp i shakerstil, skåp i ljust trä, bänkskiva i kvartsit, grått stänkskydd, stänkskydd i keramik, rostfria vitvaror, ljust trägolv, en köksö och gult golv
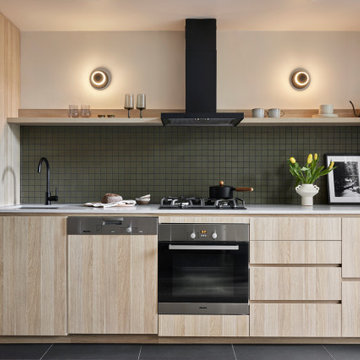
Kitchen
Exempel på ett litet nordiskt grå linjärt grått kök med öppen planlösning, med en undermonterad diskho, släta luckor, skåp i ljust trä, bänkskiva i kvarts, grönt stänkskydd, stänkskydd i keramik, svarta vitvaror, ljust trägolv och gult golv
Exempel på ett litet nordiskt grå linjärt grått kök med öppen planlösning, med en undermonterad diskho, släta luckor, skåp i ljust trä, bänkskiva i kvarts, grönt stänkskydd, stänkskydd i keramik, svarta vitvaror, ljust trägolv och gult golv
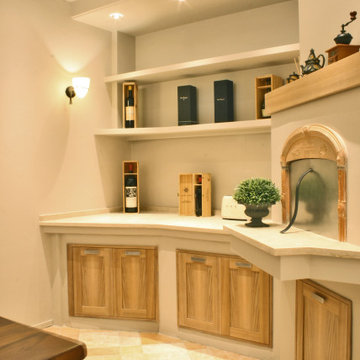
la parete opposta ospita un forno da pizza. Anch questo è stato rivestito in travertino per quanto riguarda il top. Le ante sono state sostituite con le stesse della cucina, realizzate in rovere.
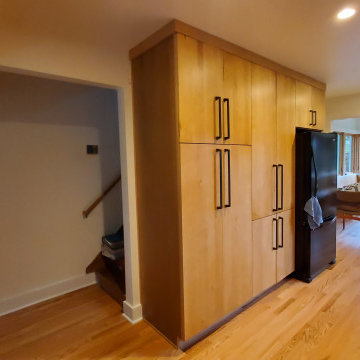
The old kitchen and dining room became the new kitchen.
Bild på ett mellanstort amerikanskt svart svart kök, med en undermonterad diskho, släta luckor, skåp i ljust trä, granitbänkskiva, grått stänkskydd, stänkskydd i keramik, svarta vitvaror, ljust trägolv och gult golv
Bild på ett mellanstort amerikanskt svart svart kök, med en undermonterad diskho, släta luckor, skåp i ljust trä, granitbänkskiva, grått stänkskydd, stänkskydd i keramik, svarta vitvaror, ljust trägolv och gult golv
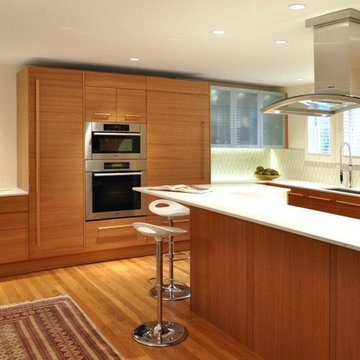
NEW DINING AREA LOOKING INTO KITCHEN AREA
Modern inredning av ett mellanstort vit vitt kök, med en undermonterad diskho, släta luckor, skåp i ljust trä, bänkskiva i kvarts, vitt stänkskydd, stänkskydd i keramik, rostfria vitvaror, ljust trägolv, en köksö och gult golv
Modern inredning av ett mellanstort vit vitt kök, med en undermonterad diskho, släta luckor, skåp i ljust trä, bänkskiva i kvarts, vitt stänkskydd, stänkskydd i keramik, rostfria vitvaror, ljust trägolv, en köksö och gult golv
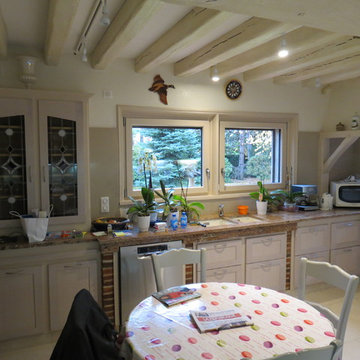
relookage de l'ensemble des bâtis en chêne massif avec laque gris clair
installation de nouvelles protes type cadre en chêne massif vernis chêne blanchi moderne montées sur charnières à frein
installation de nouveaux tiroirs et coulissants chêne massif façades type cadre aspect chêne blanchi
pose d'un nouveau plan de travail en granit
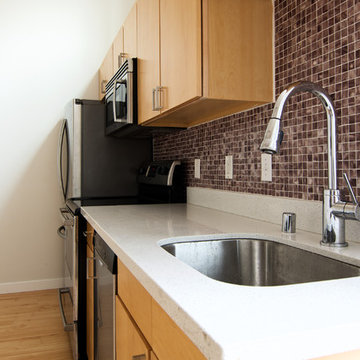
Property design by interiors by Popov
Photography by 06place | Yulia Piterkina
Inspiration för ett mellanstort funkis linjärt kök och matrum, med en undermonterad diskho, släta luckor, skåp i ljust trä, bänkskiva i kvarts, brunt stänkskydd, stänkskydd i mosaik, rostfria vitvaror och gult golv
Inspiration för ett mellanstort funkis linjärt kök och matrum, med en undermonterad diskho, släta luckor, skåp i ljust trä, bänkskiva i kvarts, brunt stänkskydd, stänkskydd i mosaik, rostfria vitvaror och gult golv
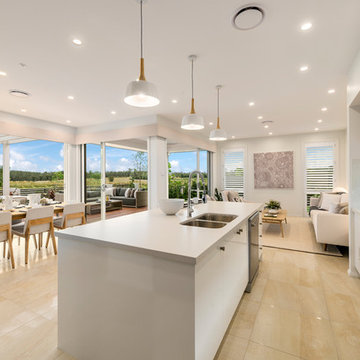
Gourmet Kitchen - Tulloch 31 - Marsden Park - Display Home
It’s the extra little considerations in the Tulloch Gourmet Kitchen that make living in this home a truly special experience.
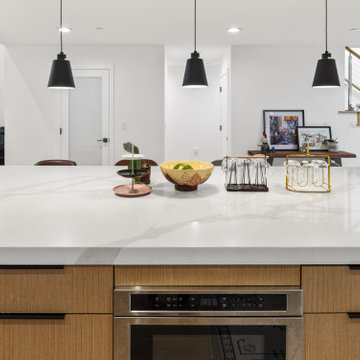
Foto på ett stort funkis vit kök och matrum, med en nedsänkt diskho, släta luckor, skåp i ljust trä, grått stänkskydd, stänkskydd i glaskakel, rostfria vitvaror, ljust trägolv, en köksö och gult golv
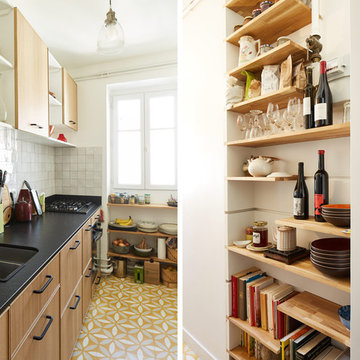
Antoine Mercusot
Idéer för ett nordiskt kök, med vitt stänkskydd, en integrerad diskho, skåp i ljust trä, granitbänkskiva, stänkskydd i keramik, integrerade vitvaror, cementgolv och gult golv
Idéer för ett nordiskt kök, med vitt stänkskydd, en integrerad diskho, skåp i ljust trä, granitbänkskiva, stänkskydd i keramik, integrerade vitvaror, cementgolv och gult golv
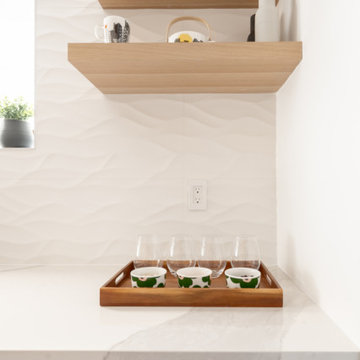
Foto på ett mellanstort funkis vit kök, med en nedsänkt diskho, släta luckor, skåp i ljust trä, marmorbänkskiva, vitt stänkskydd, stänkskydd i keramik, integrerade vitvaror, ljust trägolv och gult golv
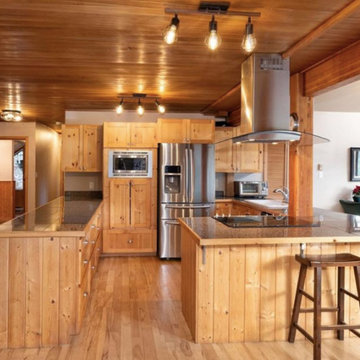
Foto på ett mellanstort vintage u-kök, med luckor med upphöjd panel, skåp i ljust trä, rostfria vitvaror, mellanmörkt trägolv och gult golv
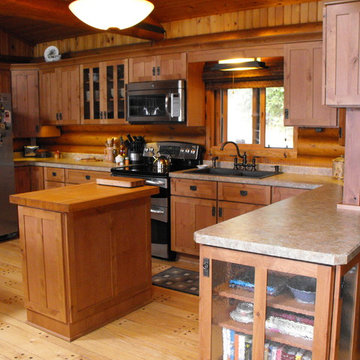
Cabin Kitchen Remodel
Foto på ett stort rustikt kök, med en nedsänkt diskho, skåp i shakerstil, skåp i ljust trä, laminatbänkskiva, stänkskydd i trä, rostfria vitvaror, mellanmörkt trägolv, en köksö och gult golv
Foto på ett stort rustikt kök, med en nedsänkt diskho, skåp i shakerstil, skåp i ljust trä, laminatbänkskiva, stänkskydd i trä, rostfria vitvaror, mellanmörkt trägolv, en köksö och gult golv
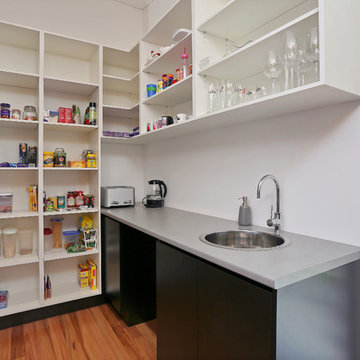
The butler's pantry sits recessed next to the kitchen design, and provides plenty of open storage as well as working benchspace.
Bild på ett stort funkis kök, med en nedsänkt diskho, släta luckor, skåp i ljust trä, bänkskiva i kvarts, svart stänkskydd, glaspanel som stänkskydd, rostfria vitvaror, ljust trägolv, en halv köksö och gult golv
Bild på ett stort funkis kök, med en nedsänkt diskho, släta luckor, skåp i ljust trä, bänkskiva i kvarts, svart stänkskydd, glaspanel som stänkskydd, rostfria vitvaror, ljust trägolv, en halv köksö och gult golv
167 foton på kök, med skåp i ljust trä och gult golv
4